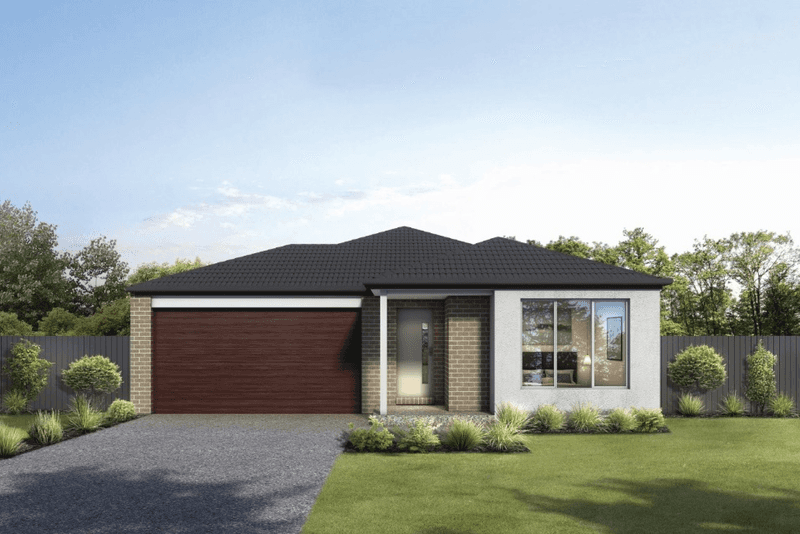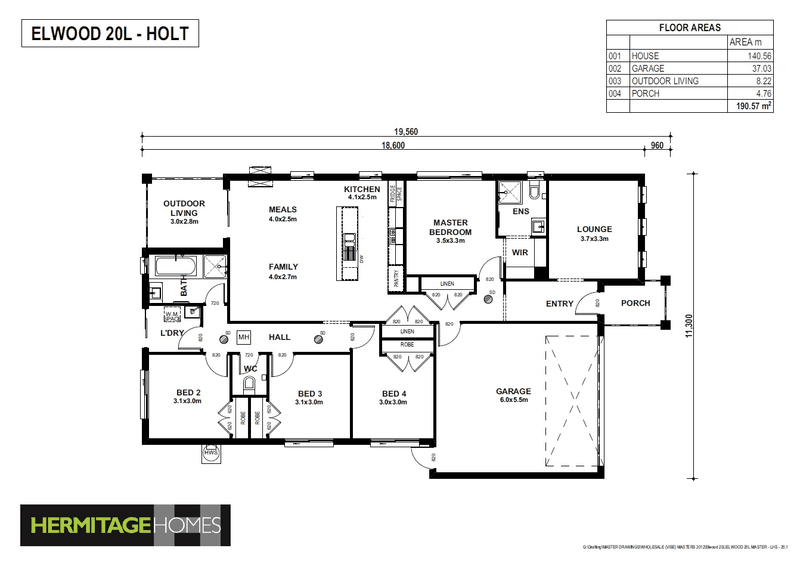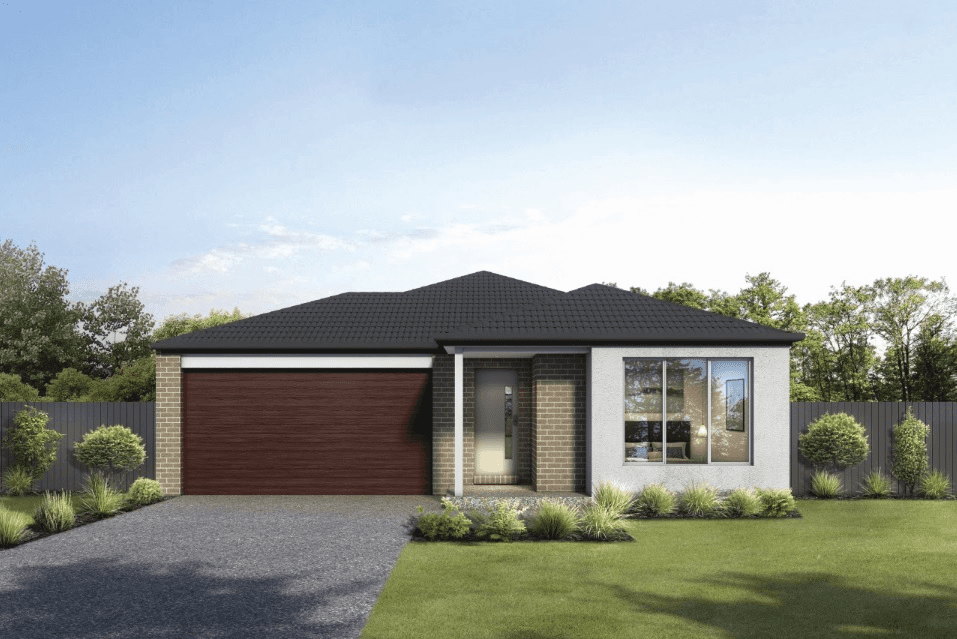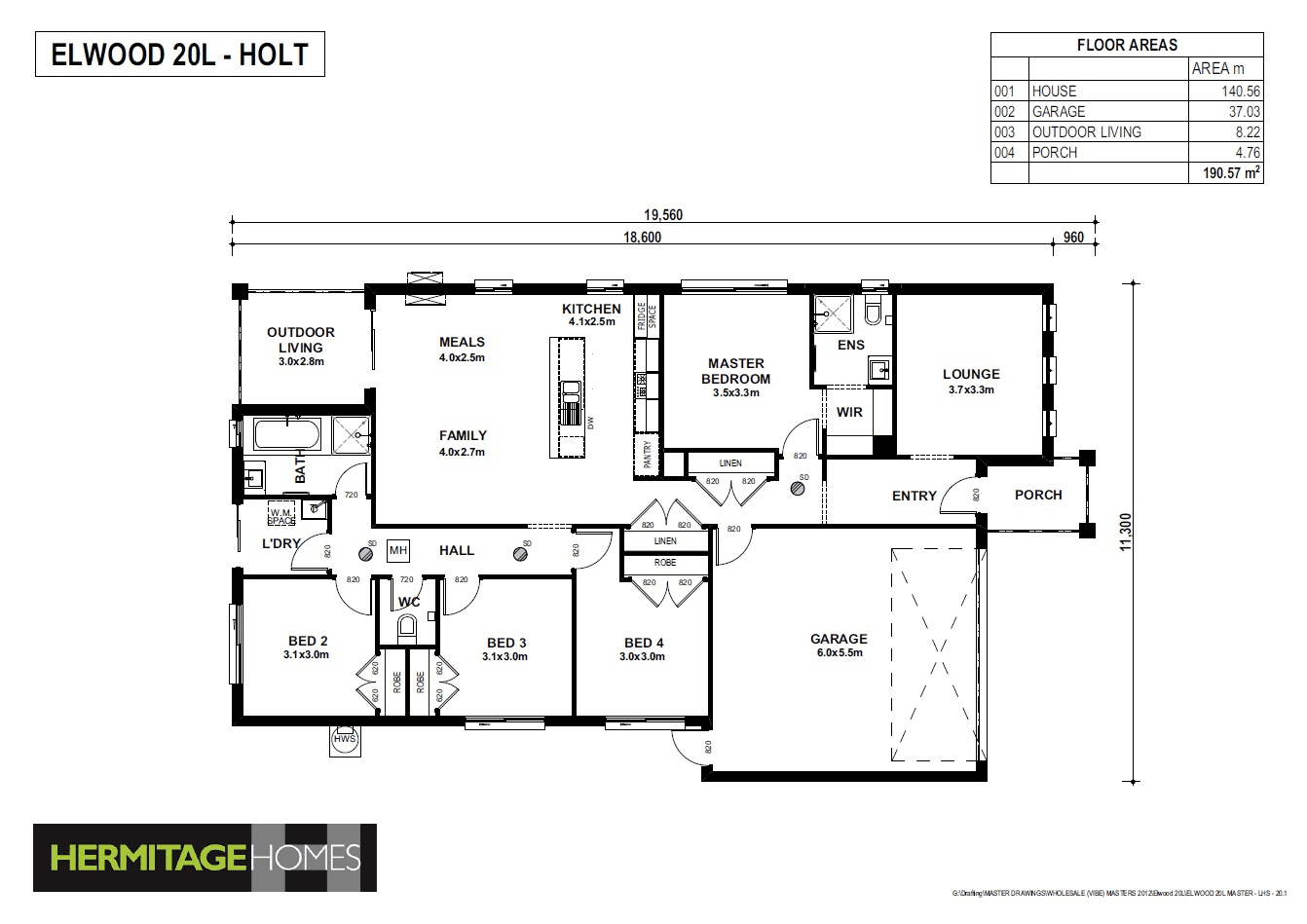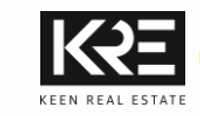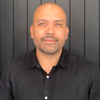- 1
- 2
- 1
- 2
Lot 216 Baldwin Rd, Traralgon, VIC 3844
Fixed Price, Turnkey Home In Silverwood - Traralgon
No extras or upgrades required as this Turnkey home located in the popular Silverwood estate will be ready to move into on completion, approx. September 2023. A display of a similar floor plan in Berwick can be inspected by appointment. Copy and paste the video link to your browser to see what a completed Turnkey home looks like https://www.youtube.com/watch?v=gQwMFxF9xBU This beautiful turnkey home features; four robed bedrooms, the master suite complete with WIR and ensuite, formal lounge, open tiled meals and family area, galley styled kitchen, alfresco and a double remote garage with internal access. Whether you're buying your first home, investing or downsizing this fixed price turnkey solution will stop you from guessing! Stamp duty savings and $10,000 FHOG available for first home buyers. Turnkey Inclusions: - 20mm stone bench tops to kitchen, bathroom and ensuite - 900mm stainless steel European inspired appliances - Dishwasher - Gas ducted heating - Split system cooling to living - Quality carpet to bedrooms - Venetians to front windows, roller blinds to remaining - 2590mm ceiling height - LED down lights - 10 year structural warranty - Landscaping to front and rear - Letterbox - Colour concrete driveway - Fencing
Floorplans & Interactive Tours
More Properties from TRARALGON
More Properties from Keen Real Estate - NARRE WARREN
Not what you are looking for?
Lot 216 Baldwin Rd, Traralgon, VIC 3844
Fixed Price, Turnkey Home In Silverwood - Traralgon
No extras or upgrades required as this Turnkey home located in the popular Silverwood estate will be ready to move into on completion, approx. September 2023. A display of a similar floor plan in Berwick can be inspected by appointment. Copy and paste the video link to your browser to see what a completed Turnkey home looks like https://www.youtube.com/watch?v=gQwMFxF9xBU This beautiful turnkey home features; four robed bedrooms, the master suite complete with WIR and ensuite, formal lounge, open tiled meals and family area, galley styled kitchen, alfresco and a double remote garage with internal access. Whether you're buying your first home, investing or downsizing this fixed price turnkey solution will stop you from guessing! Stamp duty savings and $10,000 FHOG available for first home buyers. Turnkey Inclusions: - 20mm stone bench tops to kitchen, bathroom and ensuite - 900mm stainless steel European inspired appliances - Dishwasher - Gas ducted heating - Split system cooling to living - Quality carpet to bedrooms - Venetians to front windows, roller blinds to remaining - 2590mm ceiling height - LED down lights - 10 year structural warranty - Landscaping to front and rear - Letterbox - Colour concrete driveway - Fencing
