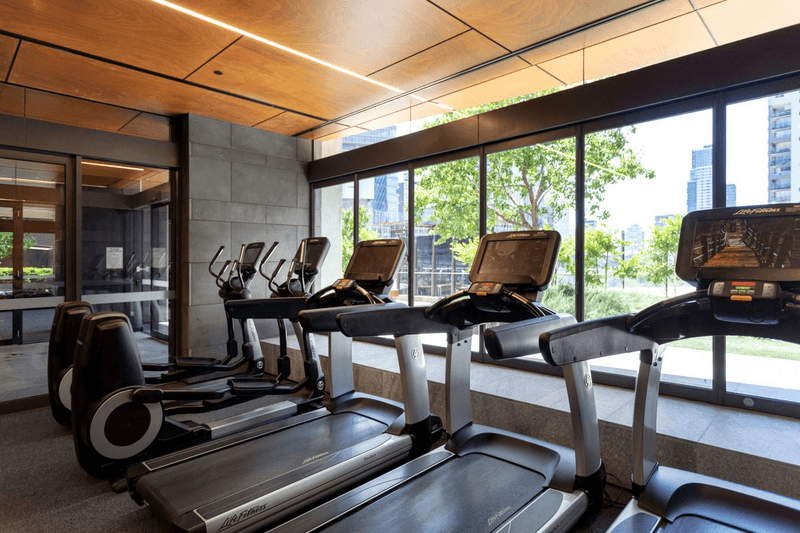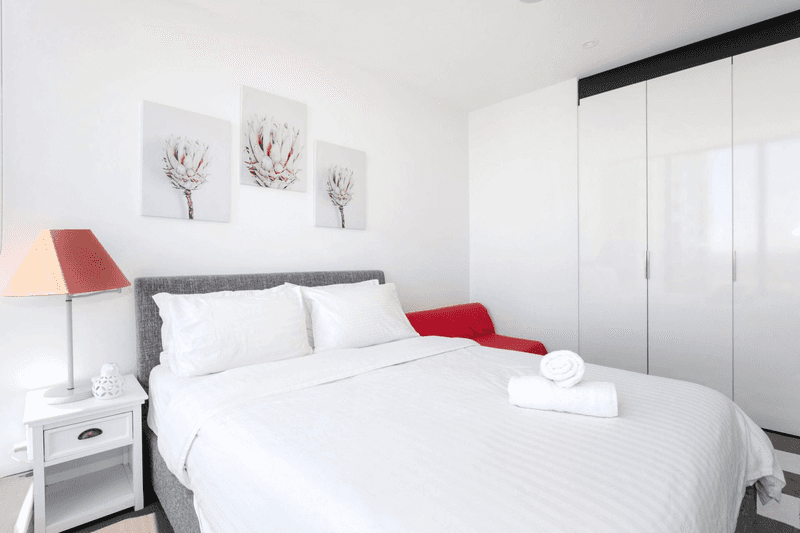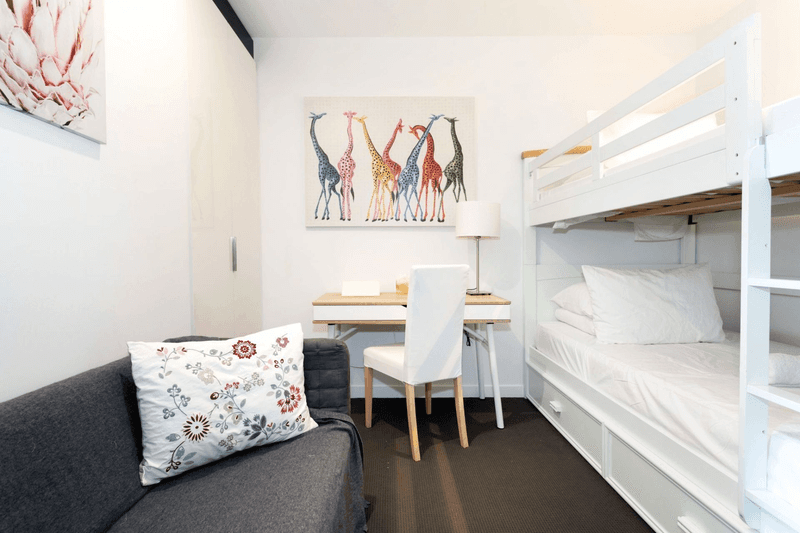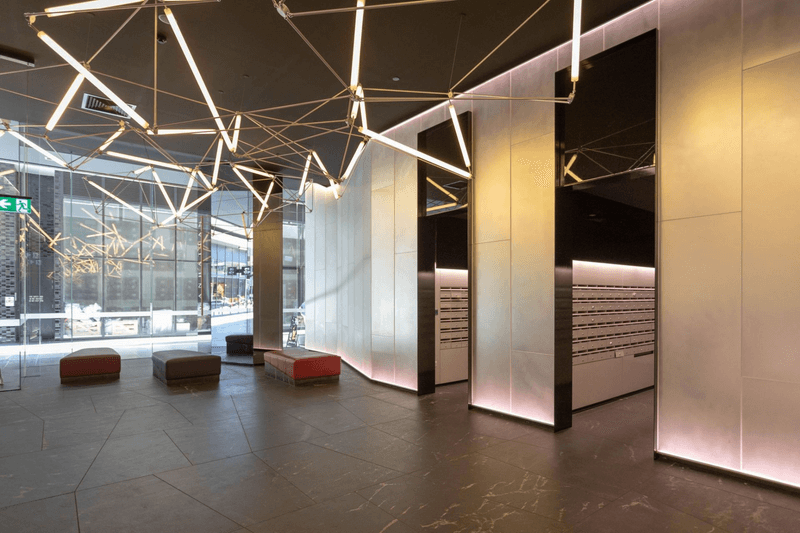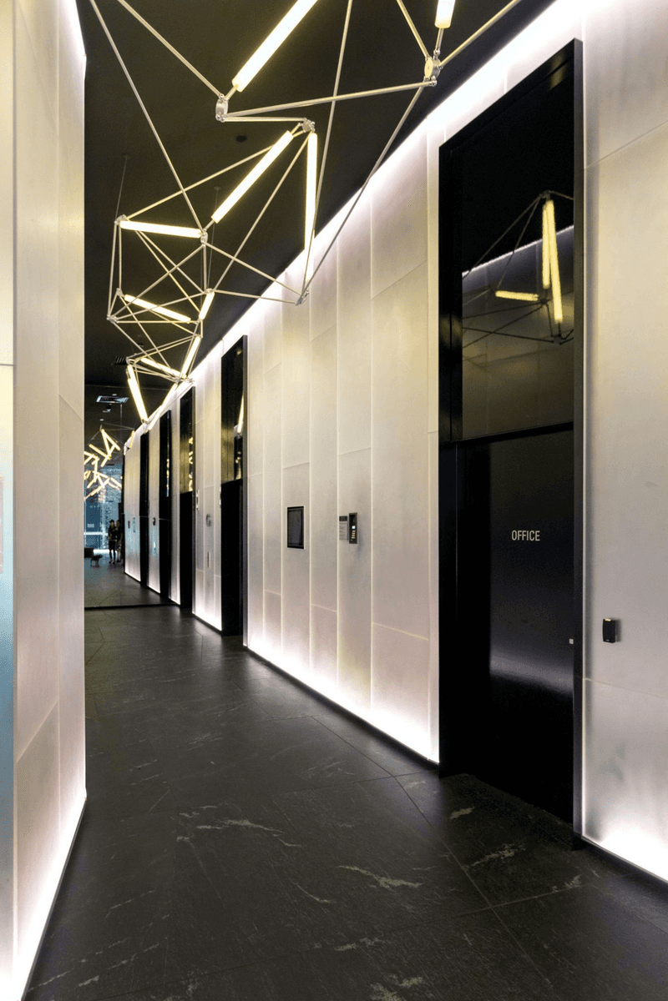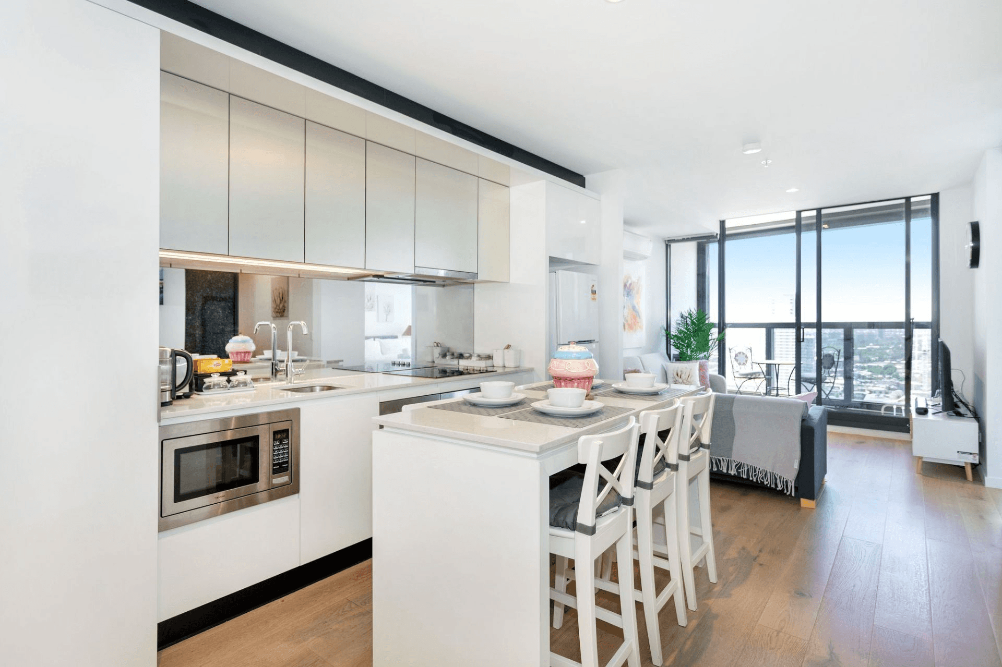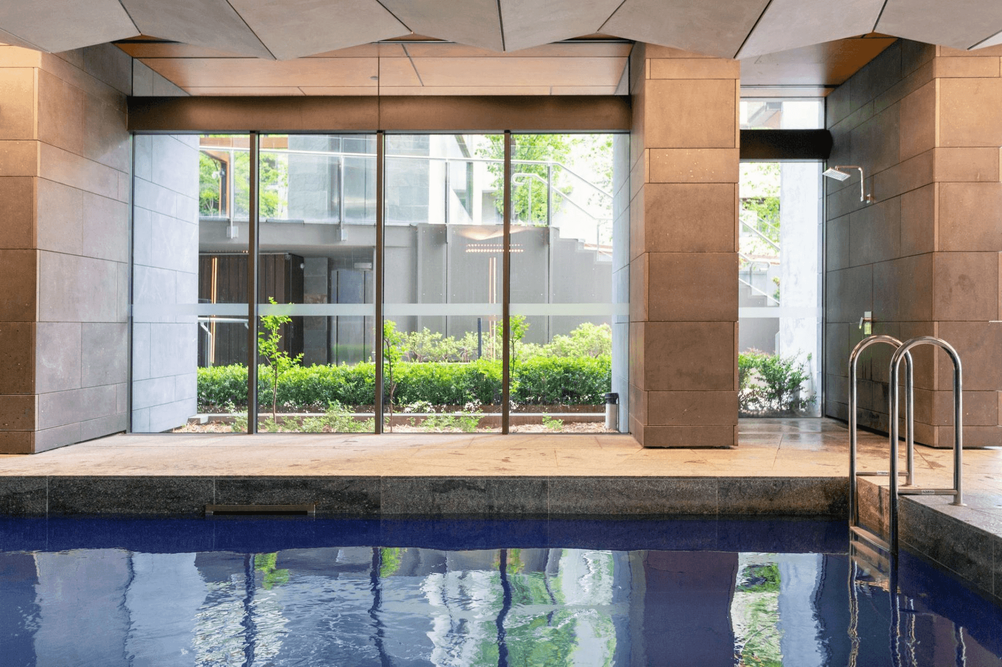- 1
- 2
- 3
- 4
- 5
- 1
- 2
- 3
- 4
- 5
3510/33 Rose Lane, Melbourne, VIC 3000
Gym Pool and Lifestyle ta CBD Manhattan Building
The Phone Code for this property is: 44633. Please quote this number when phoning or texting. Car Space available at extra cost. Large balcony allowing maximum fresh air and airflow . Abundance of natural light from full height windows. . Kitchen with super large granite bench top, soft close cabinets and modern appliances . Reverse cycle heating and cooling . 24/7 Concierge for additional security, . Residents facilities include indoor pool, spa, gymnasium and sauna . European style laundry and ample storage space . Rich timber flooring and quality carpet to bedrooms Upper West Side Manhattan, Melbourne's newest building, is ideally located centrally in the CBD, minutes away and easy access to Southern Cross Station, supermarkets, Flagstaff Gardens, trams, cafes, restaurants, Southbank and Docklands. The 2 bedroom apartment comes with ample living space, beginning with an open plan living and dining area with timber flooring, carpeted bedrooms with built-in-robes, modern kitchen with quality stainless steel appliances including oven, dishwasher, stone benchtops. Apartment is NBN ready offering high speed Fibre Optic internet access, double glazed windows for additional warmth and comfort. Residents enjoy the use of resort style facilities, with the availability of a swimming pool, gym, sauna, and outdoor garden with BBQ facilities. Security access required to enter the building and to your apartment level, with on-site building manager. With so much to offer, register now to inspect the apartment! *** IMPORTANT *** Click on Book an Inspection Time to register your details and be instantly informed of updates, changes or cancellations for your appointment. If there is no registration for an inspection time, the inspection may not proceed. Register now to ensure you don't miss out. Available Date Disclaimer: Whilst every care has been taken to verify the accuracy of the details in this advertisement, For Sale By Owner (forsalebyowner.com.au Pty Ltd) cannot guarantee its correctness. Prospective buyers or tenants need to take such action as is necessary, to satisfy themselves of any pertinent matters.
Floorplans & Interactive Tours
More Properties from MELBOURNE
More Properties from For Sale By Owner
Not what you are looking for?
3510/33 Rose Lane, Melbourne, VIC 3000
Gym Pool and Lifestyle ta CBD Manhattan Building
The Phone Code for this property is: 44633. Please quote this number when phoning or texting. Car Space available at extra cost. Large balcony allowing maximum fresh air and airflow . Abundance of natural light from full height windows. . Kitchen with super large granite bench top, soft close cabinets and modern appliances . Reverse cycle heating and cooling . 24/7 Concierge for additional security, . Residents facilities include indoor pool, spa, gymnasium and sauna . European style laundry and ample storage space . Rich timber flooring and quality carpet to bedrooms Upper West Side Manhattan, Melbourne's newest building, is ideally located centrally in the CBD, minutes away and easy access to Southern Cross Station, supermarkets, Flagstaff Gardens, trams, cafes, restaurants, Southbank and Docklands. The 2 bedroom apartment comes with ample living space, beginning with an open plan living and dining area with timber flooring, carpeted bedrooms with built-in-robes, modern kitchen with quality stainless steel appliances including oven, dishwasher, stone benchtops. Apartment is NBN ready offering high speed Fibre Optic internet access, double glazed windows for additional warmth and comfort. Residents enjoy the use of resort style facilities, with the availability of a swimming pool, gym, sauna, and outdoor garden with BBQ facilities. Security access required to enter the building and to your apartment level, with on-site building manager. With so much to offer, register now to inspect the apartment! *** IMPORTANT *** Click on Book an Inspection Time to register your details and be instantly informed of updates, changes or cancellations for your appointment. If there is no registration for an inspection time, the inspection may not proceed. Register now to ensure you don't miss out. Available Date Disclaimer: Whilst every care has been taken to verify the accuracy of the details in this advertisement, For Sale By Owner (forsalebyowner.com.au Pty Ltd) cannot guarantee its correctness. Prospective buyers or tenants need to take such action as is necessary, to satisfy themselves of any pertinent matters.
Floorplans & Interactive Tours
Details not provided
