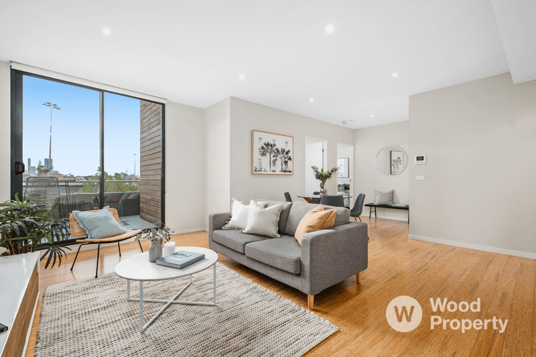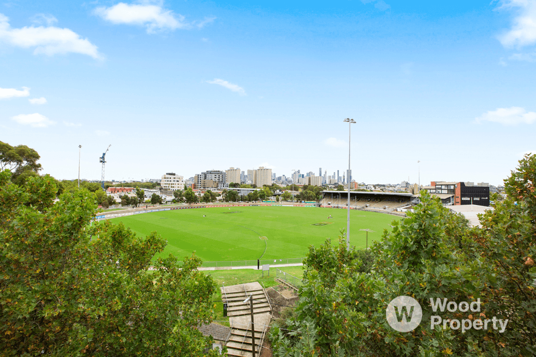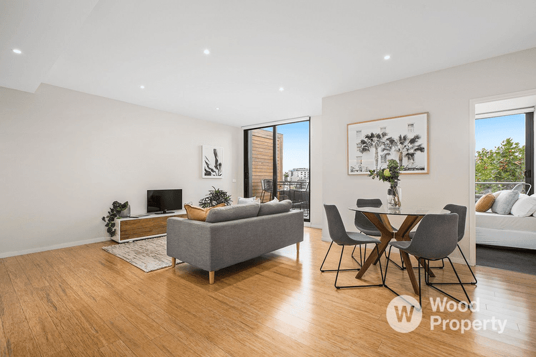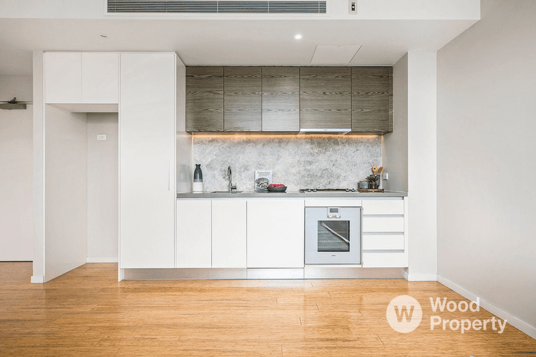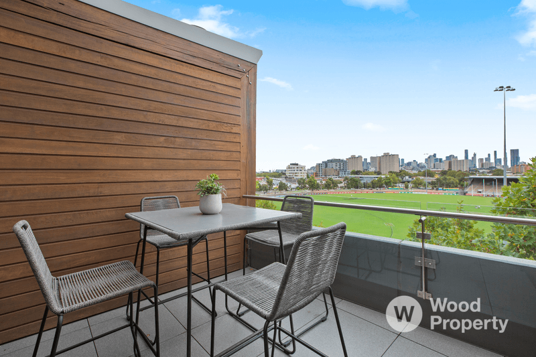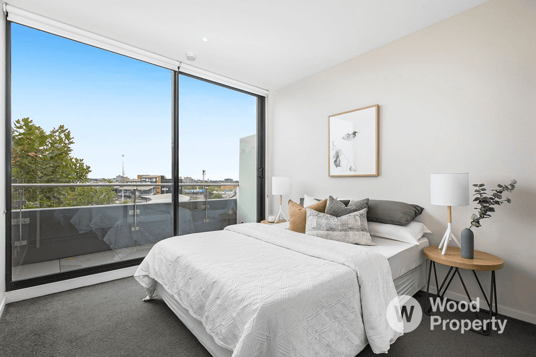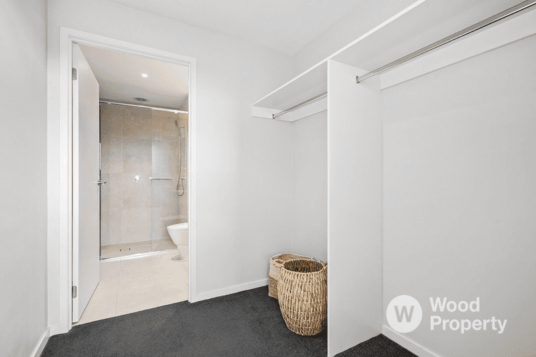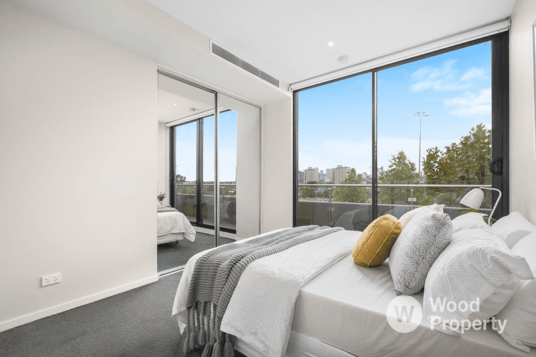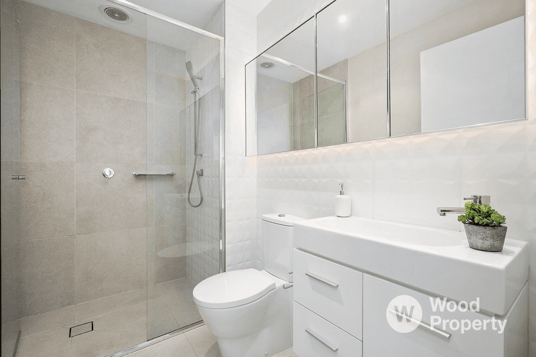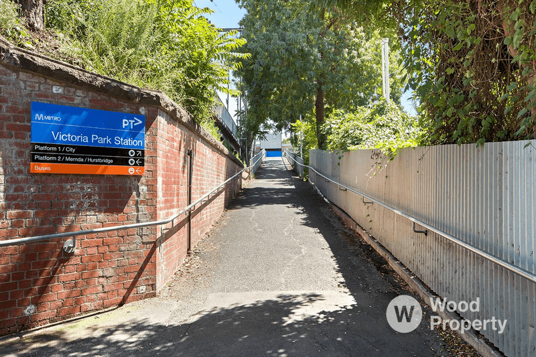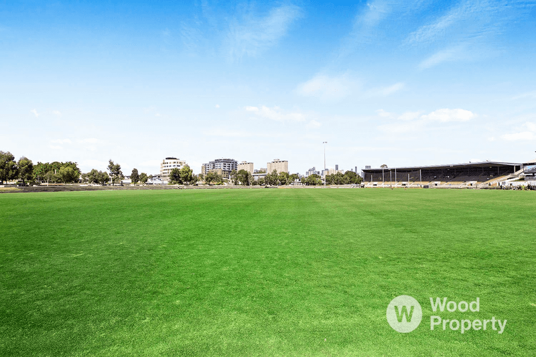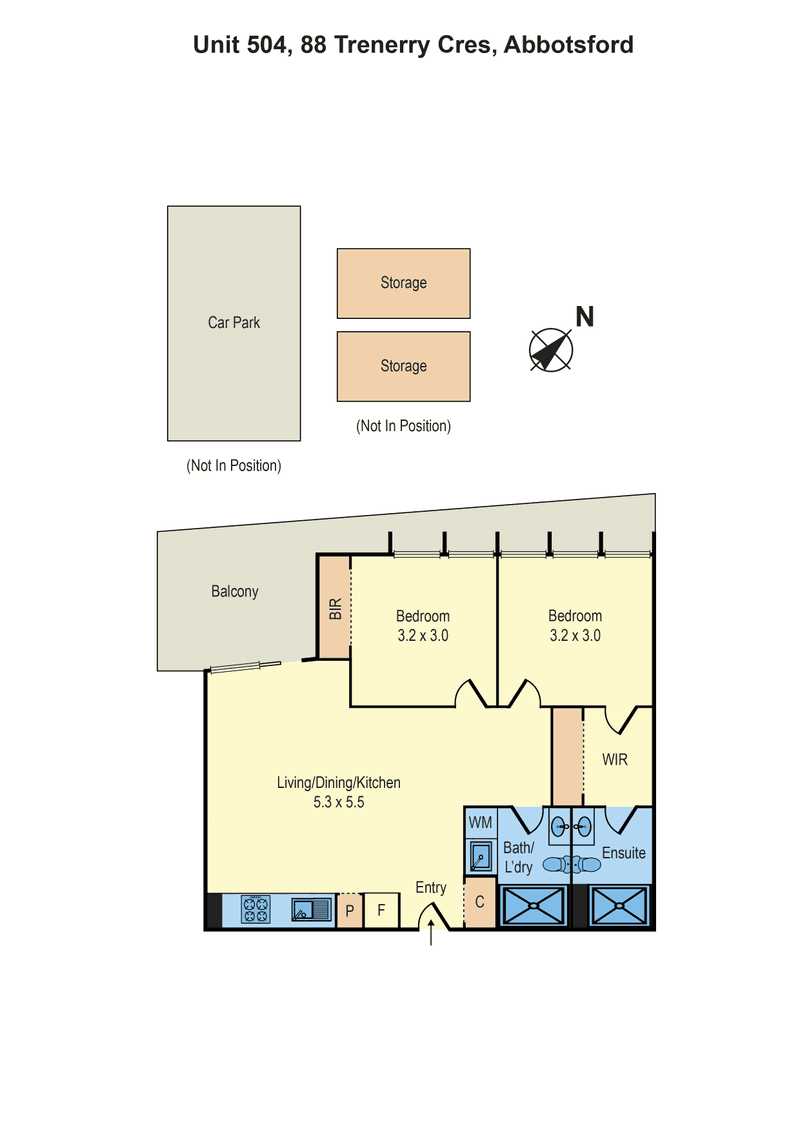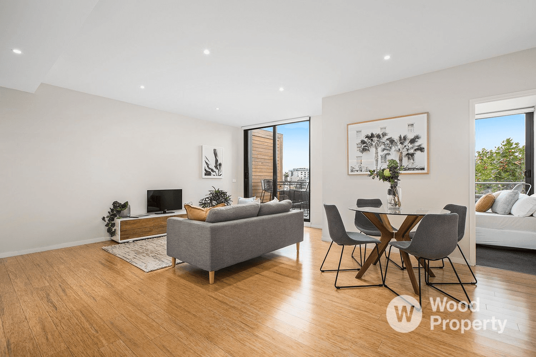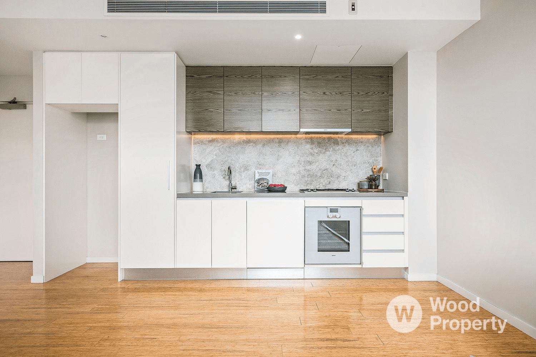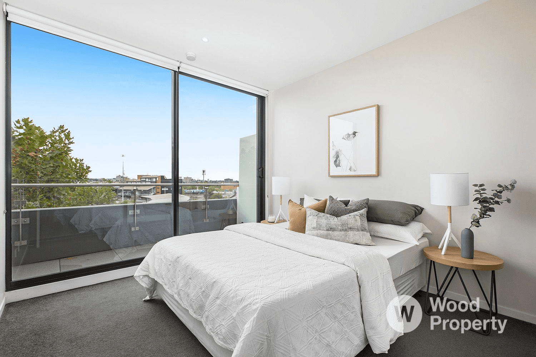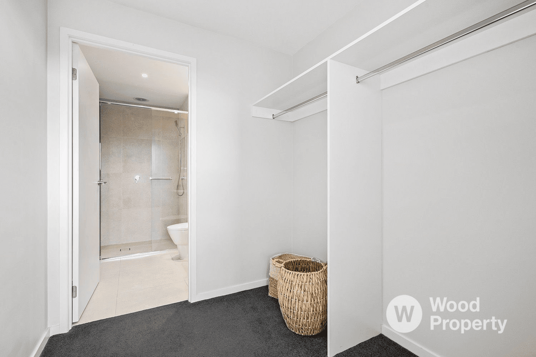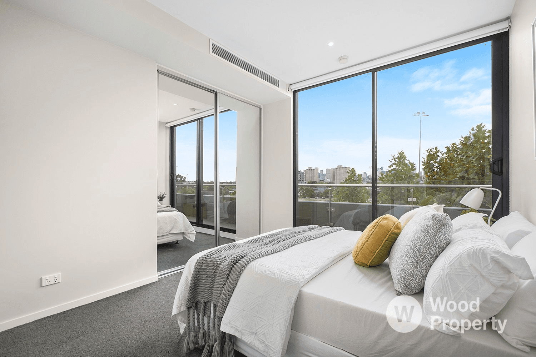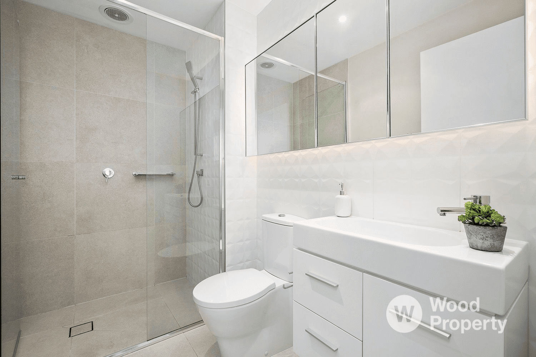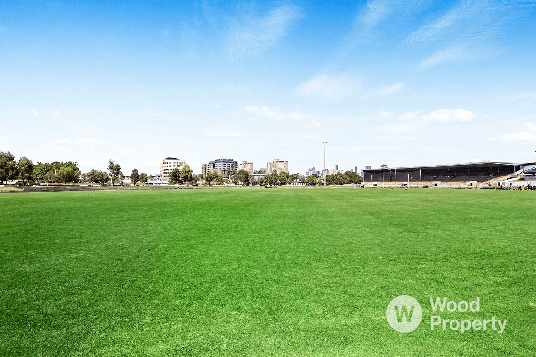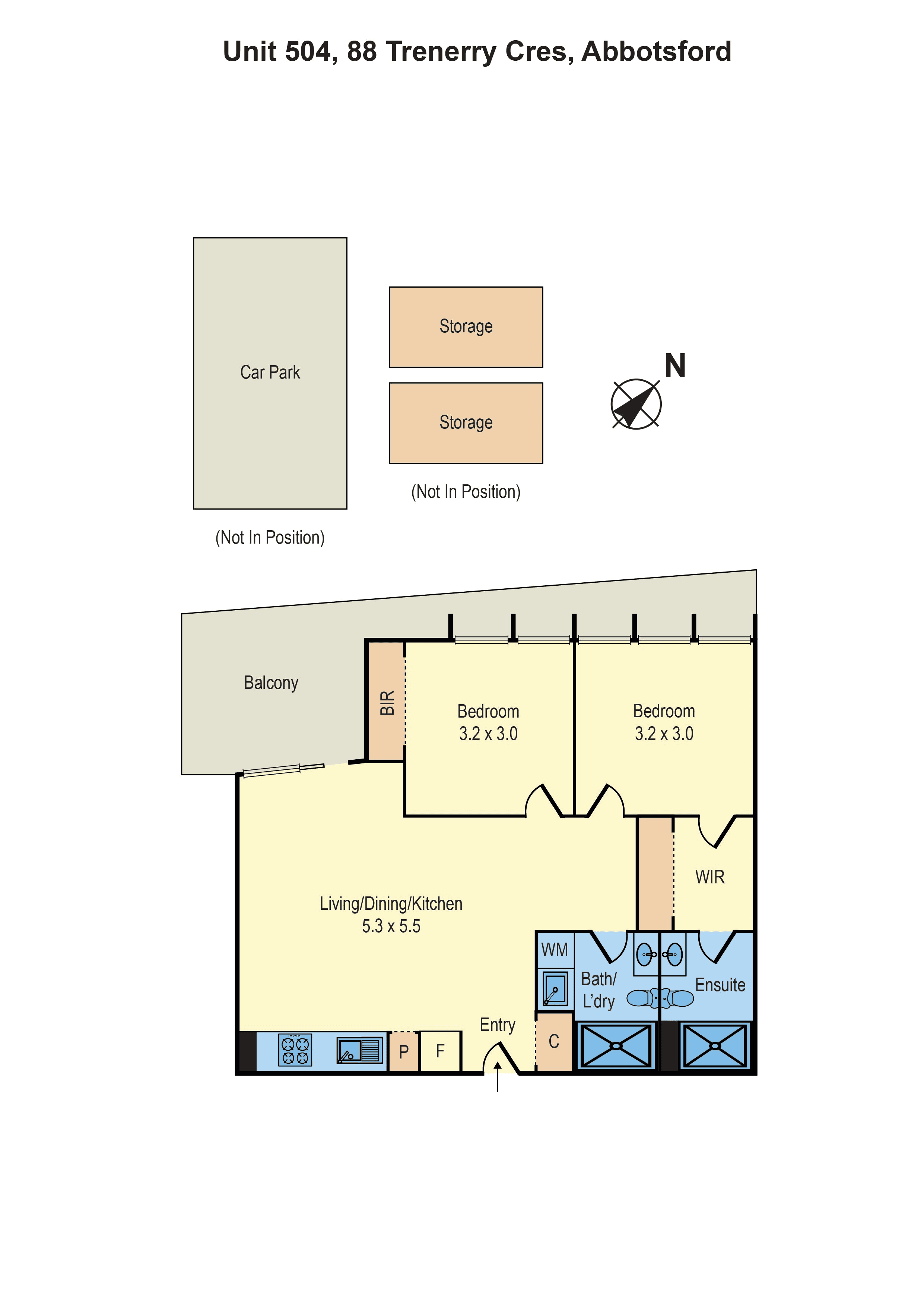- 1
- 2
- 3
- 4
- 5
- 1
- 2
- 3
- 4
- 5
504/88 Trenerry Crescent, Abbotsford, VIC 3067
Parkland & City Views from Every Room
Situated in CHT Architects' landmark building conversion, 'Trenerry', this sensational modern 2 bedroom apartment presents a remarkable lifestyle opportunity. Enjoy first-class easy living and the amenities of inner-city life. Revel in the riverside location with Yarra trails including Dights Falls, views overlooking Victoria Park and a myriad of cafes, bars and restaurants together with Victoria Park train station walking distance away. This apartment has a very functional floorplan, flooded with natural light from floor-to-ceiling windows to the living room and bedrooms, all having direct access to the balcony. The balcony runs the length of the apartment highlighting stunning views directly over Victoria Park, the city skyline and MCG. The master bedroom features a walk-in robe and ensuite, the 2nd bedroom boasting built-in-robes. The generous open plan kitchen / living area enjoys floorboards and flows onto the entertainer's balcony. Premium upgrades throughout include Gaggenau appliances, stone benchtops, marble splashback, ducted heating and cooling throughout with the added bonus of 2 storage cages and onsite secure car space.
Floorplans & Interactive Tours
More Properties from Abbotsford
More Properties from Wood Property
Not what you are looking for?
504/88 Trenerry Crescent, Abbotsford, VIC 3067
Parkland & City Views from Every Room
Situated in CHT Architects' landmark building conversion, 'Trenerry', this sensational modern 2 bedroom apartment presents a remarkable lifestyle opportunity. Enjoy first-class easy living and the amenities of inner-city life. Revel in the riverside location with Yarra trails including Dights Falls, views overlooking Victoria Park and a myriad of cafes, bars and restaurants together with Victoria Park train station walking distance away. This apartment has a very functional floorplan, flooded with natural light from floor-to-ceiling windows to the living room and bedrooms, all having direct access to the balcony. The balcony runs the length of the apartment highlighting stunning views directly over Victoria Park, the city skyline and MCG. The master bedroom features a walk-in robe and ensuite, the 2nd bedroom boasting built-in-robes. The generous open plan kitchen / living area enjoys floorboards and flows onto the entertainer's balcony. Premium upgrades throughout include Gaggenau appliances, stone benchtops, marble splashback, ducted heating and cooling throughout with the added bonus of 2 storage cages and onsite secure car space.
