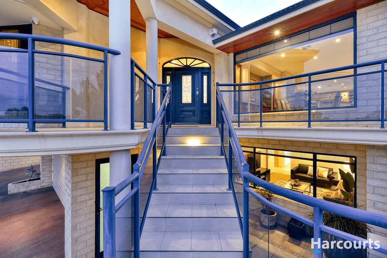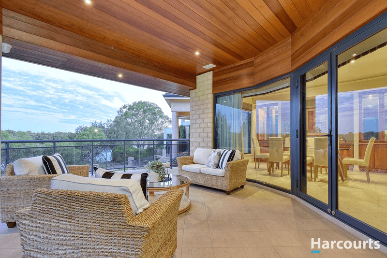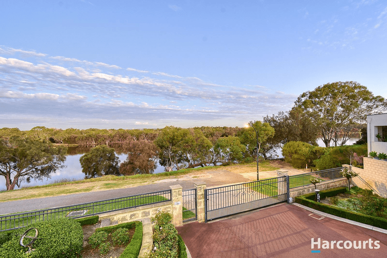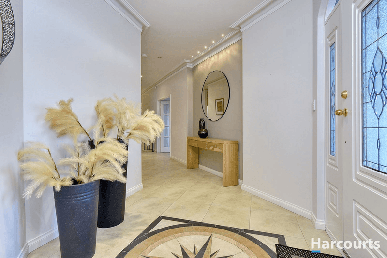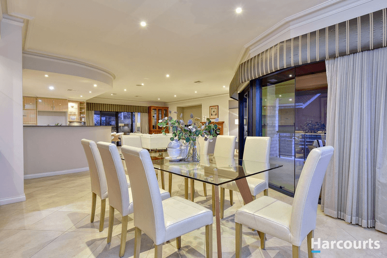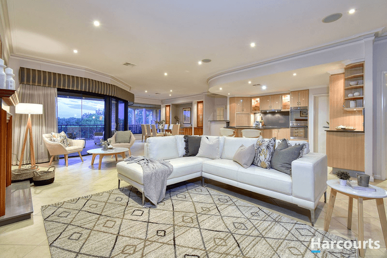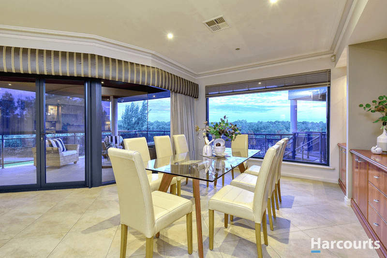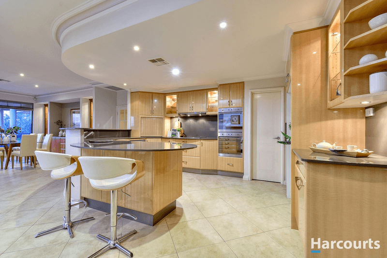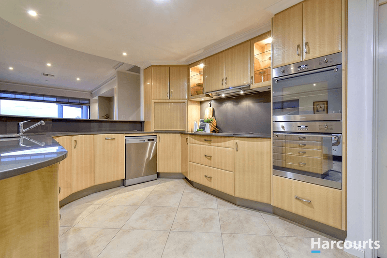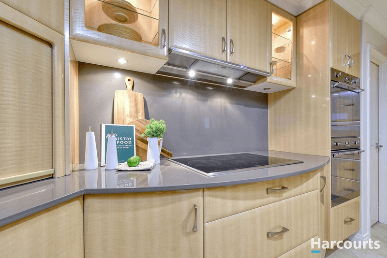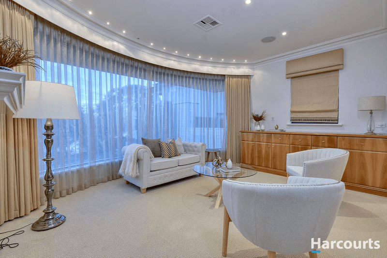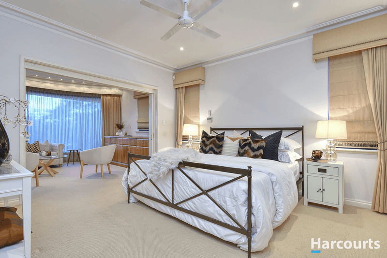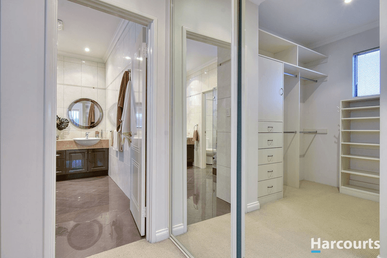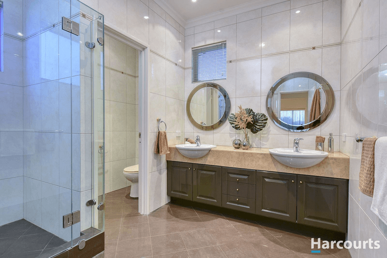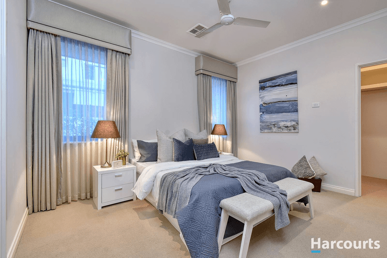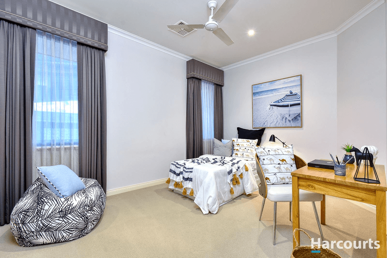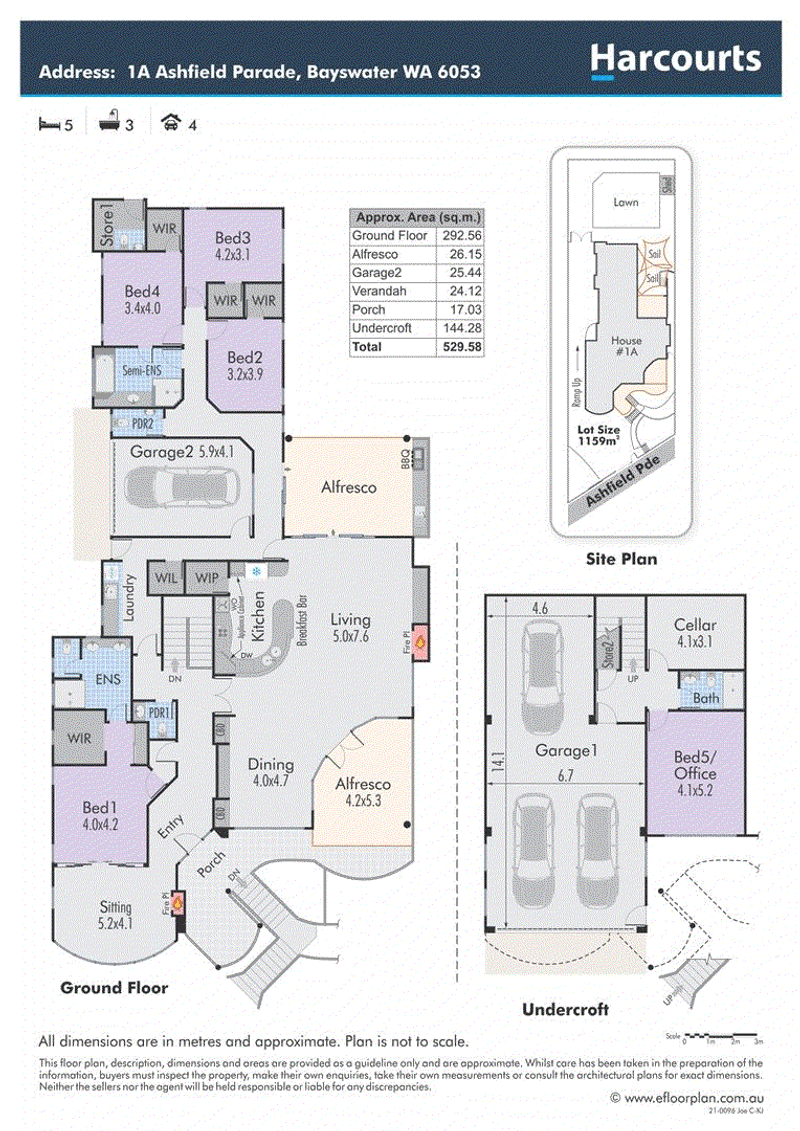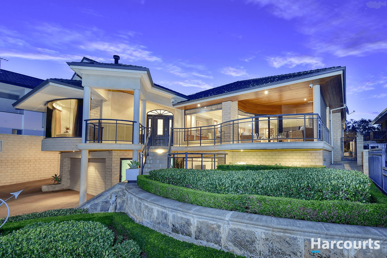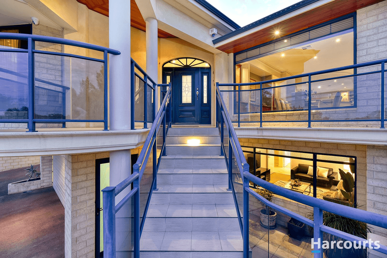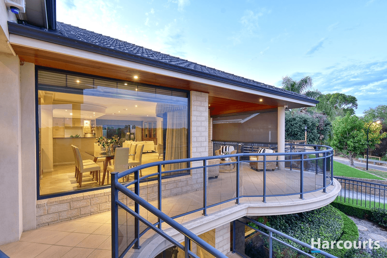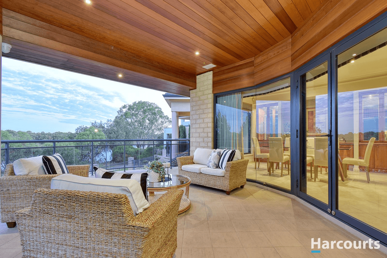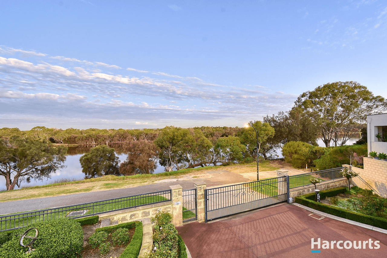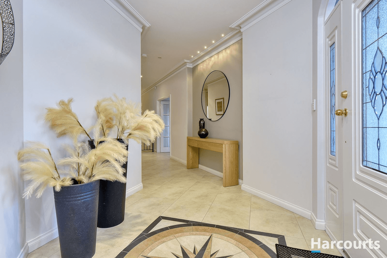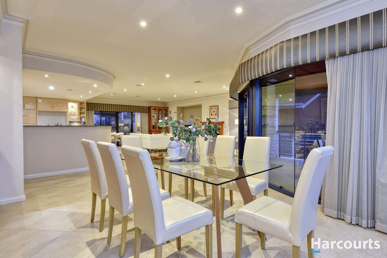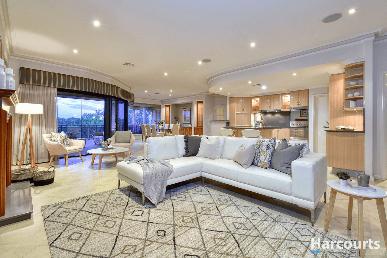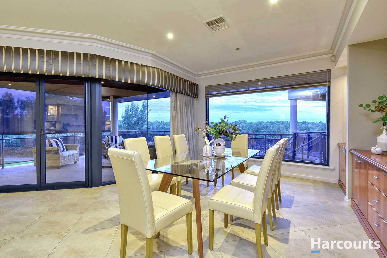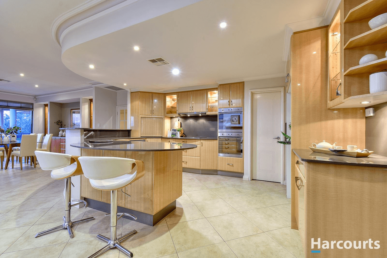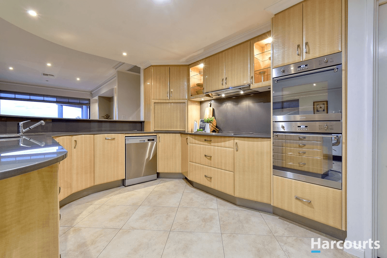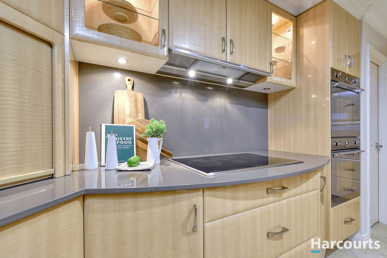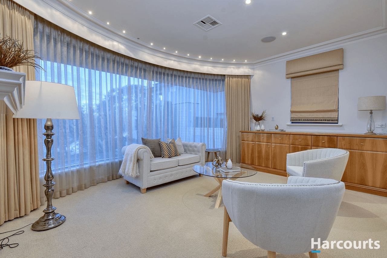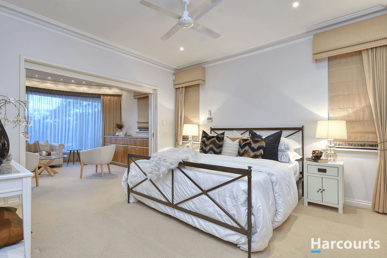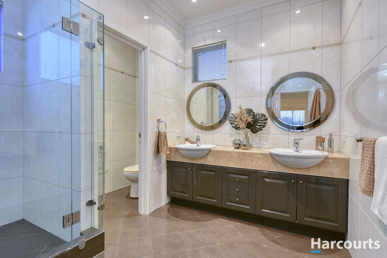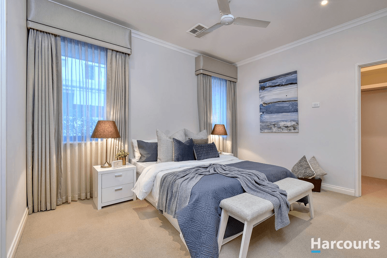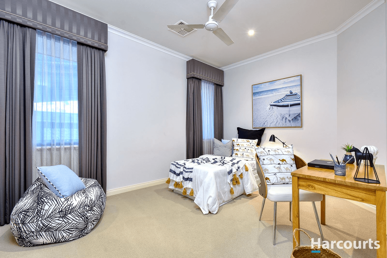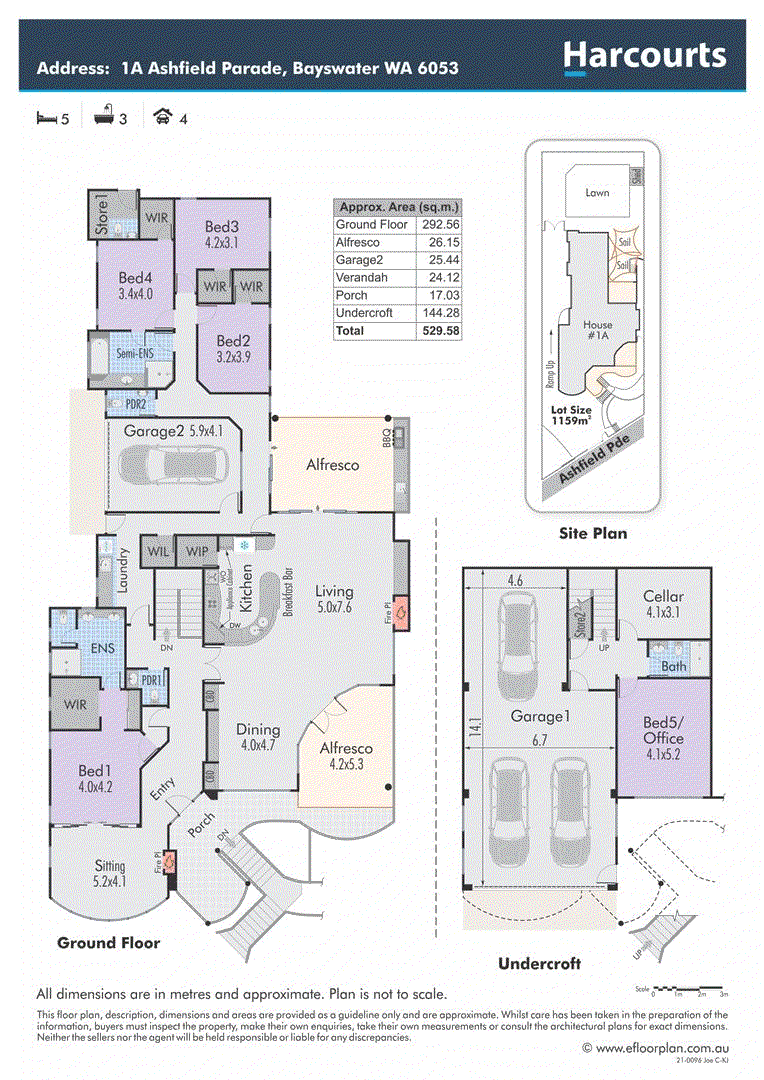- 1
- 2
- 3
- 4
- 5
- 1
- 2
- 3
- 4
- 5
1/1A Ashfield Parade, Bayswater, WA 6053
"Sensational Riverfront Home - Bayswater Location!"
NOW UNDER OFFER BY JOE CIPRIANI Introducing this stunning architecturally designed home, craftsman built right on the Swan River's edge. Cleverly designed to showcase its spectacular features and breathtaking river views where you can secure your very own cosmopolitan lifestyle situated in the highly sought-after riverside suburb of Bayswater. The Fewster & Stone designed home is in a cu-de-sac position offering 529m2 of under roof space with uninterrupted breathtaking views extending across the Swan River, where you have the sense of being away from it all, on a large 1,159m2 lot 17 minutes from the City and only 10 minutes from the Perth Airport. The home offers a grand foyer where the main floor is a glorious space, opening directly to the expansive, river facing balcony, whilst the standout kitchen features porcelain stone benchtops and well-appointed appliances, with the bonus of a wine cellar room. Offering entertainment on a grand scale with multiple living zones with a huge open plan dining and living extending to two outdoor alfresco areas, one with a built-in kitchen and BBQ fully equipped to cater for a large group of friends. Then there is the beautifully presented gardens fully reticulated and a large rear lawn area for the kids to kick a ball around or shoot some hoops. The chef's kitchen and walk in pantry has been cleverly designed with two large ovens and an oversized induction stove top with porcelain bench top and tons of storage space. The Master Bedroom has been designed with a parent's retreat with a stunning outlook to the river from your bed, or you can cuddle up in front of the gas fireplace. Whether its within this amazing home, or on the huge entertaining terrace, you can sit in comfort soaking up the visual and audible delights from the array of birds, pelicans, swans and the occasional pod of dolphins or boats gracefully passing by. There is the additional driveway which leads to the internal garage with shopper's entry to the centre of the home then to the rear of the property with enough room for the boat, trailer and caravan etc. With direct access to the river, when feeling a little active, you can paddle your kayak up the river or ride or take a stroll and enjoy the river cycle paths. Close by you can enjoy lunch at one of the Bayswater, Maylands, East Perth Cove restaurants, Swan Valley or head to CBD and Elizabeth Quay. Plus, there's a boat landing within walking distance, where your friends can choose to visit you by boat. To avoid missing this outstanding opportunity, contact selling agent Joe Cipriani on 0417 948 078 and present your best offer (Owner reserves the right to sell prior). Main Features: - Built 2005 by Fewster & Stone (Brick and Tile) - 5x bedrooms, 3x bathrooms, 5x W/C's - Triple lock up garage + single lock up shopper's entry garage - Alarm system -- Security cameras - Ducted reverse cycle air-conditioning (Mitsubishi) - Ducted valet system - Built in surround sound music in 4 x zones (Front living, open plan, balcony & alfresco) - Gas instant hot water system - Reticulation from a bore - Front electric security gate - Block size: 1159m2 - Residence 529m2 UMR Water Rates: Approx. $2,143 pa Council Rates: Approx. $2,665 pa Main Level: - Two gas log fireplaces, built in cabinet with bar fridge, built in timber buffet - Kleenmaid appliances, 900mm induction cook top, 2x 600mm built in electric ovens, dishwasher. - Plumbing for fridge, porcelain stone benchtops, soft close cupboards and drawers - Balcony & alfresco - red cedar timber - Parents Master + Retreat/ Front living with gas log fireplace, walk in robe and ensuite - Semi-ensuite with access to bedroom 2 - Bedrooms 2, 3 & 4 with walk in robes - Theatre room/ or guest bedroom 5 with access to semi-ensuite and walk in robe - 2x Powder rooms tiled to ceiling - Spacious laundry with ample storage and outdoor access - Walk in linen cupboard - Single garage with shopper's entrance Lower Level: - Designed Cellar or gym space (Naturally controlled) - Powder room with shower (tiled to ceiling) - Theatre room/ or guest bedroom 5 with access to semi-ensuite and walk in robe - Under stairs storage - 3 car garage with 3-phase power with direct access inside and out. Outdoor: - Paved alfresco with red cedar timber, built in marine grade stainless steel kitchen BBQ, Sink and Rangehood - Outdoor storeroom with WC and hot/cold water - Garden shed with roller door - Water feature - Reticulated gardens from a bore - Ample Space + Boat, trailer and Caravan etc. - Front electric Security Gate - Side driveway access to rear
Floorplans & Interactive Tours
More Properties from Bayswater
More Properties from Harcourts Ross Realty - MORLEY
Not what you are looking for?
1/1A Ashfield Parade, Bayswater, WA 6053
"Sensational Riverfront Home - Bayswater Location!"
NOW UNDER OFFER BY JOE CIPRIANI Introducing this stunning architecturally designed home, craftsman built right on the Swan River's edge. Cleverly designed to showcase its spectacular features and breathtaking river views where you can secure your very own cosmopolitan lifestyle situated in the highly sought-after riverside suburb of Bayswater. The Fewster & Stone designed home is in a cu-de-sac position offering 529m2 of under roof space with uninterrupted breathtaking views extending across the Swan River, where you have the sense of being away from it all, on a large 1,159m2 lot 17 minutes from the City and only 10 minutes from the Perth Airport. The home offers a grand foyer where the main floor is a glorious space, opening directly to the expansive, river facing balcony, whilst the standout kitchen features porcelain stone benchtops and well-appointed appliances, with the bonus of a wine cellar room. Offering entertainment on a grand scale with multiple living zones with a huge open plan dining and living extending to two outdoor alfresco areas, one with a built-in kitchen and BBQ fully equipped to cater for a large group of friends. Then there is the beautifully presented gardens fully reticulated and a large rear lawn area for the kids to kick a ball around or shoot some hoops. The chef's kitchen and walk in pantry has been cleverly designed with two large ovens and an oversized induction stove top with porcelain bench top and tons of storage space. The Master Bedroom has been designed with a parent's retreat with a stunning outlook to the river from your bed, or you can cuddle up in front of the gas fireplace. Whether its within this amazing home, or on the huge entertaining terrace, you can sit in comfort soaking up the visual and audible delights from the array of birds, pelicans, swans and the occasional pod of dolphins or boats gracefully passing by. There is the additional driveway which leads to the internal garage with shopper's entry to the centre of the home then to the rear of the property with enough room for the boat, trailer and caravan etc. With direct access to the river, when feeling a little active, you can paddle your kayak up the river or ride or take a stroll and enjoy the river cycle paths. Close by you can enjoy lunch at one of the Bayswater, Maylands, East Perth Cove restaurants, Swan Valley or head to CBD and Elizabeth Quay. Plus, there's a boat landing within walking distance, where your friends can choose to visit you by boat. To avoid missing this outstanding opportunity, contact selling agent Joe Cipriani on 0417 948 078 and present your best offer (Owner reserves the right to sell prior). Main Features: - Built 2005 by Fewster & Stone (Brick and Tile) - 5x bedrooms, 3x bathrooms, 5x W/C's - Triple lock up garage + single lock up shopper's entry garage - Alarm system -- Security cameras - Ducted reverse cycle air-conditioning (Mitsubishi) - Ducted valet system - Built in surround sound music in 4 x zones (Front living, open plan, balcony & alfresco) - Gas instant hot water system - Reticulation from a bore - Front electric security gate - Block size: 1159m2 - Residence 529m2 UMR Water Rates: Approx. $2,143 pa Council Rates: Approx. $2,665 pa Main Level: - Two gas log fireplaces, built in cabinet with bar fridge, built in timber buffet - Kleenmaid appliances, 900mm induction cook top, 2x 600mm built in electric ovens, dishwasher. - Plumbing for fridge, porcelain stone benchtops, soft close cupboards and drawers - Balcony & alfresco - red cedar timber - Parents Master + Retreat/ Front living with gas log fireplace, walk in robe and ensuite - Semi-ensuite with access to bedroom 2 - Bedrooms 2, 3 & 4 with walk in robes - Theatre room/ or guest bedroom 5 with access to semi-ensuite and walk in robe - 2x Powder rooms tiled to ceiling - Spacious laundry with ample storage and outdoor access - Walk in linen cupboard - Single garage with shopper's entrance Lower Level: - Designed Cellar or gym space (Naturally controlled) - Powder room with shower (tiled to ceiling) - Theatre room/ or guest bedroom 5 with access to semi-ensuite and walk in robe - Under stairs storage - 3 car garage with 3-phase power with direct access inside and out. Outdoor: - Paved alfresco with red cedar timber, built in marine grade stainless steel kitchen BBQ, Sink and Rangehood - Outdoor storeroom with WC and hot/cold water - Garden shed with roller door - Water feature - Reticulated gardens from a bore - Ample Space + Boat, trailer and Caravan etc. - Front electric Security Gate - Side driveway access to rear



