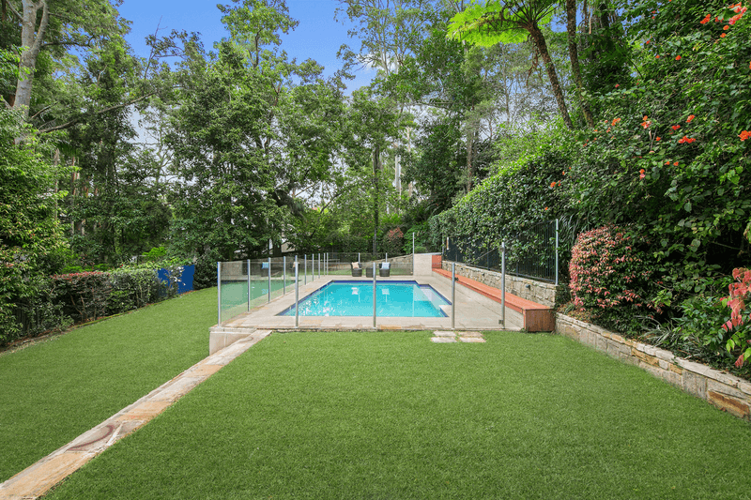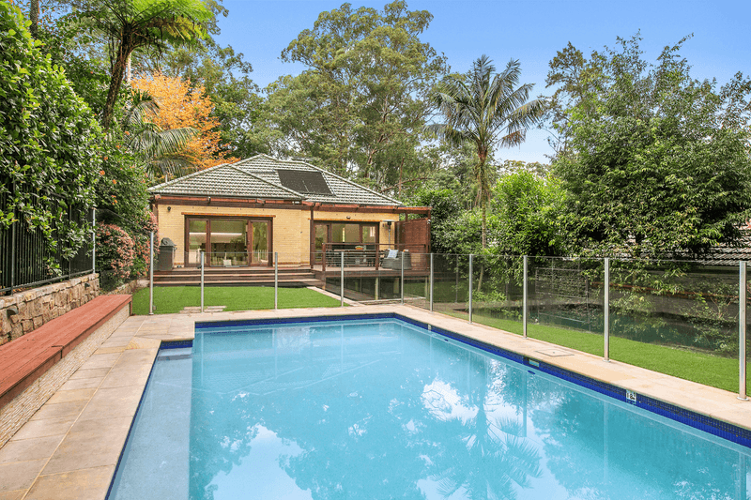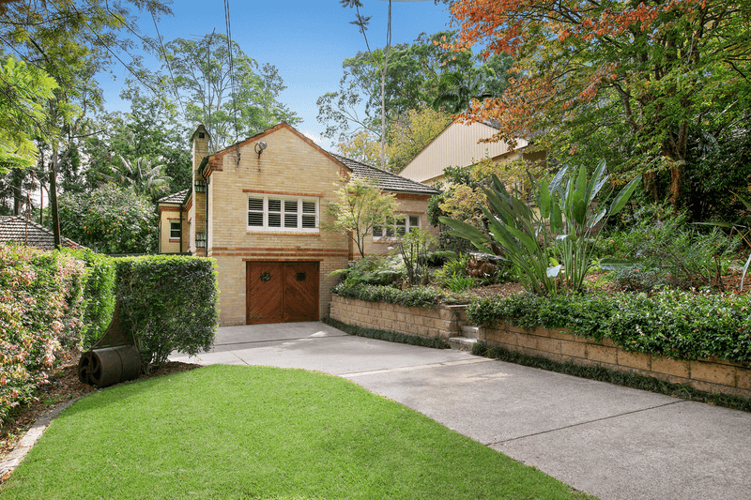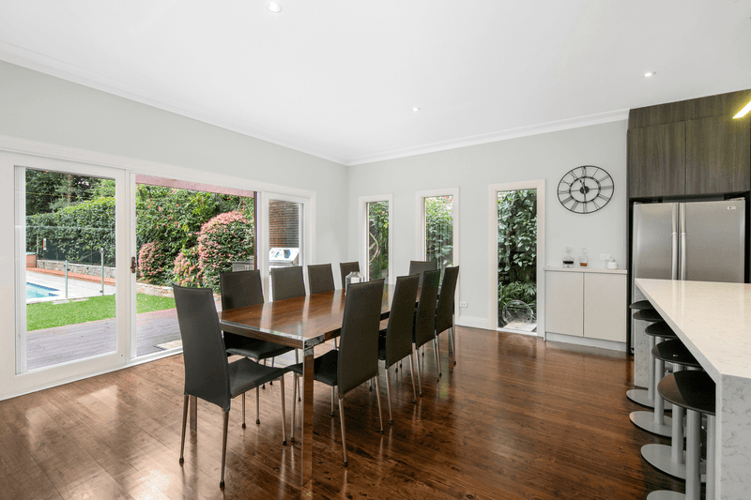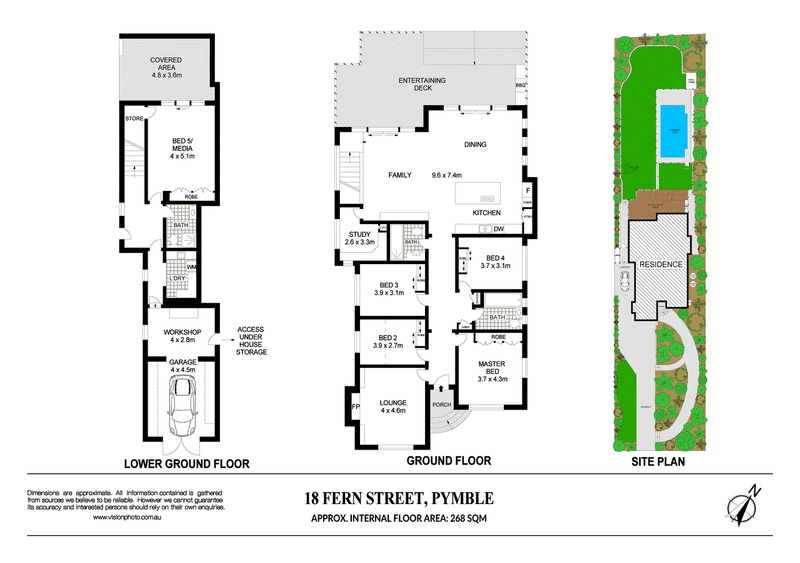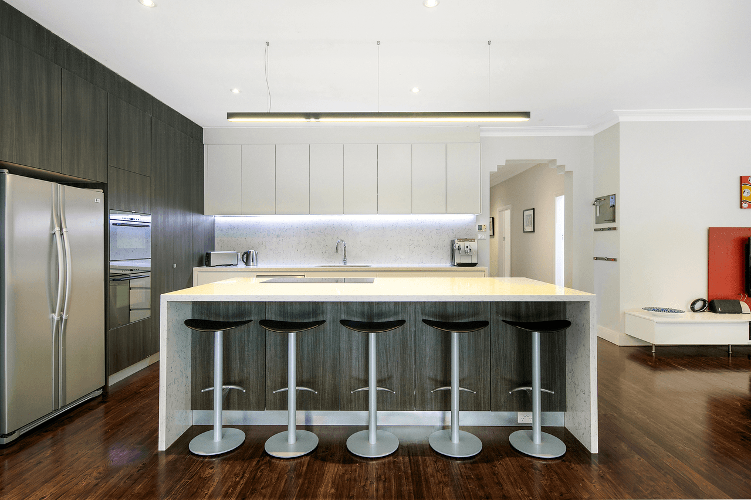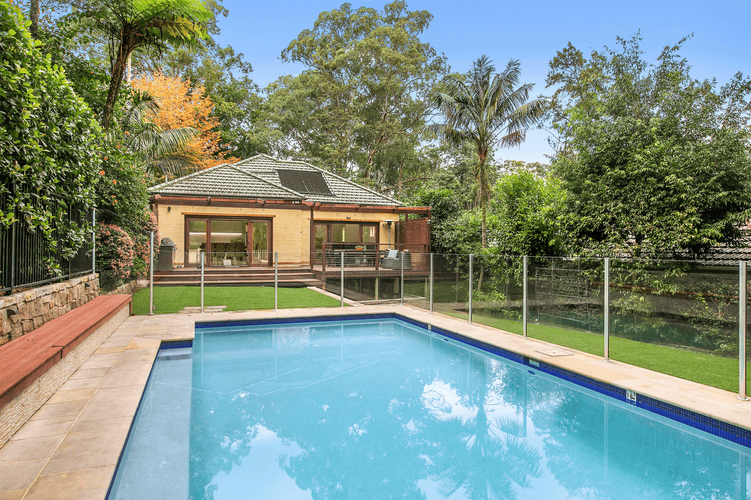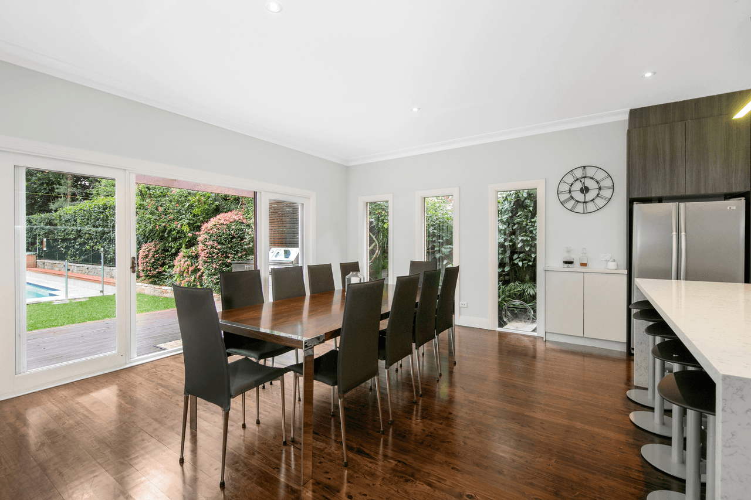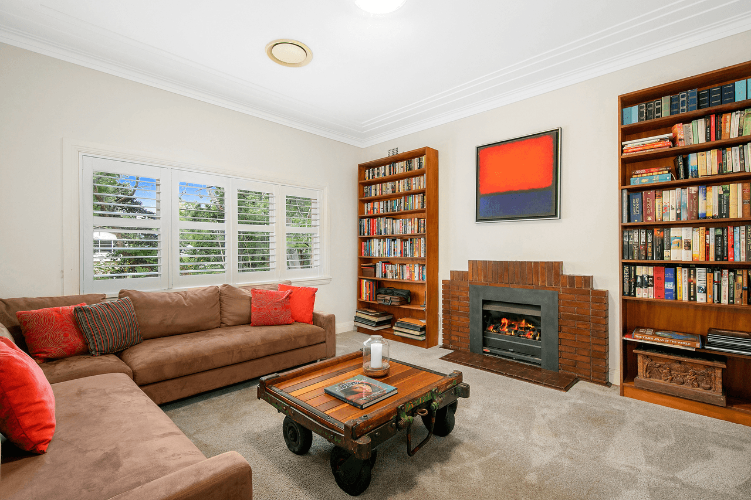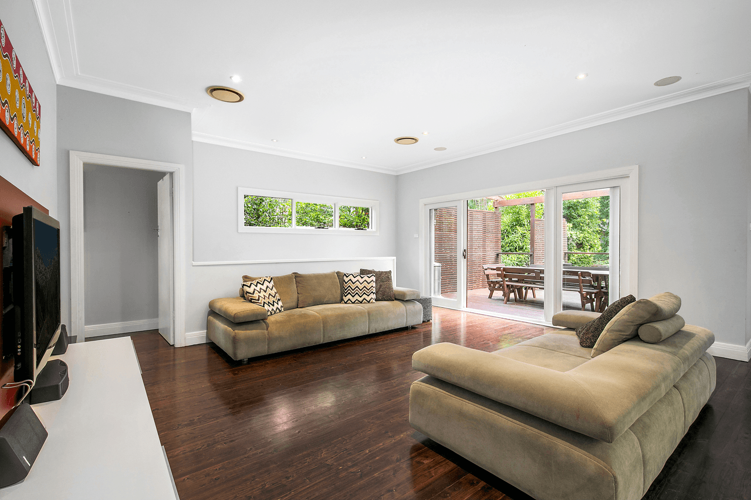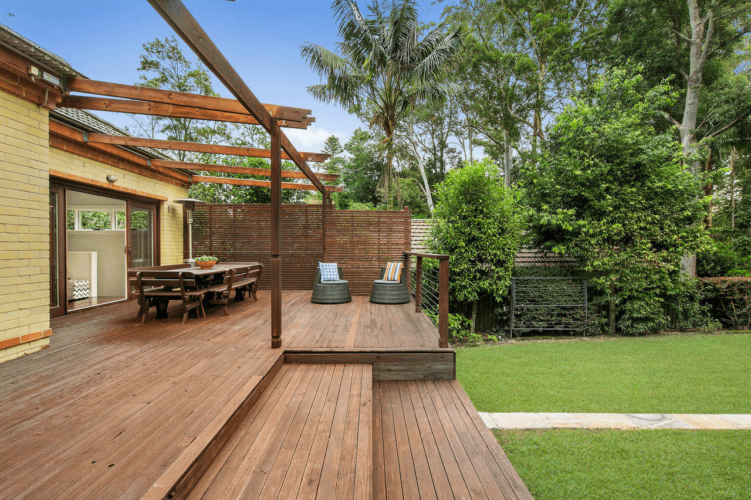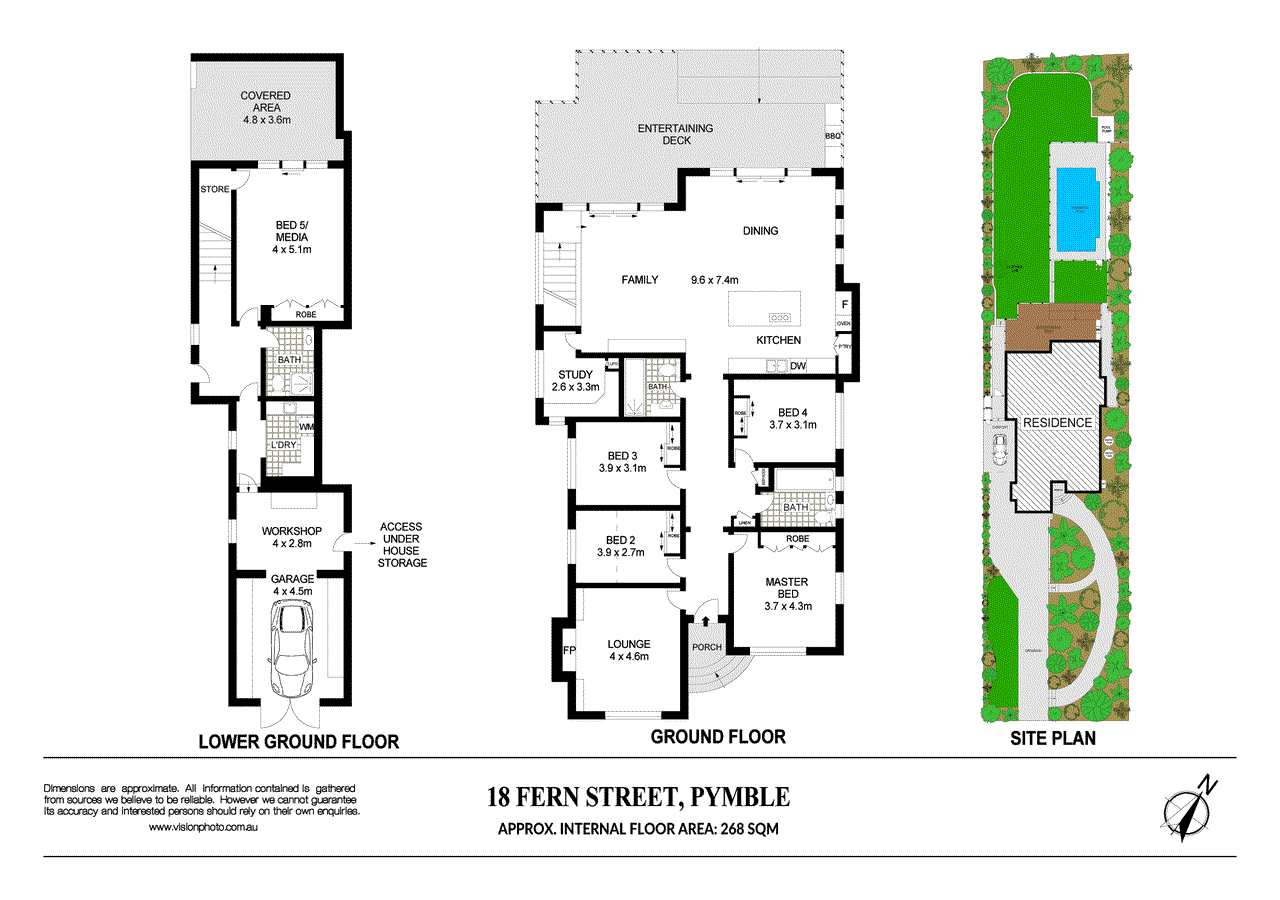- 1
- 2
- 3
- 4
- 5
- 1
- 2
- 3
- 4
- 5
SOLD BY THOMAS MERRIMAN
A clever fusion of 1940's Art Deco charm and expansive contemporary living is on display in this exceptional home that nestles in a quiet and picturesque setting. Gracefully melding the old and the new, the full brick original cottage has been extended with sweeping open plan living zones, a dream gourmet kitchen and inspired entertaining. The interiors open out to expansive decks that overlook the superb pool and extensive rear lawns and gardens. The home delivers family versatility including a private lounge that could become a bedroom plus a lower level family/media room with adjoining bathroom and robes that make a perfect guest wing or optional private master. This fantastic setting enjoys both privacy and convenience being a short walk to the bus, rail and Pymble Ladies College and moments to Pymble Public and Gordon village. Accommodation * The home opens to a surprisingly expansive floorplan * High ceilings, timber floors, elegant lounge with fireplace * Four bedrooms are set within the original part of the home * 2nd bedroom with built-in loft bed, master with robes * Custom fitted home office, stylish bathrooms, ducted a/c * Sweeping open plan casual living and dining rooms * Surround sound speakers, fully networked throughout * Centrepiece large stone wrapped luxury induction kitchen * Zug steam oven and oven, Miele dishwasher, gas heating * Lower level versatile family/media room with built-in robes * Lower level includes a bathroom and large internal laundry and can be used as a guest suite or optional master * Internal access lock up garage with storage/ workshop External Features: * Set back from the road, manicured gardens, 1161sqm block * Single carport with direct access to the home * Expansive rear entertainer's deck with removable roof cover * Stunning pool, sweeping child-friendly lawns and gardens * Two rainwater tanks with pump, drip feed irrigation system * Outdoor hot and cold shower * Built-in outdoor kitchen with plumbed BBQ Location Benefits: * 400m to Billy Kids Pymble * 420m to the bus stop * 850m to Pymble station * 1.6km to Pymble Ladies College * 1.9km to Gordon station and village * In the Pymble Public School catchment Contact Thomas Merriman 0401 840 859 Rowan Lazar 0412 329 789 Disclaimer: All information contained here is gathered from sources we believe reliable. We have no reason to doubt its accuracy, however we cannot guarantee it.
Floorplans & Interactive Tours
More Properties from PYMBLE
More Properties from Ray White Upper North Shore
Not what you are looking for?
18 Fern Street, Pymble, NSW 2073
SOLD BY THOMAS MERRIMAN
A clever fusion of 1940's Art Deco charm and expansive contemporary living is on display in this exceptional home that nestles in a quiet and picturesque setting. Gracefully melding the old and the new, the full brick original cottage has been extended with sweeping open plan living zones, a dream gourmet kitchen and inspired entertaining. The interiors open out to expansive decks that overlook the superb pool and extensive rear lawns and gardens. The home delivers family versatility including a private lounge that could become a bedroom plus a lower level family/media room with adjoining bathroom and robes that make a perfect guest wing or optional private master. This fantastic setting enjoys both privacy and convenience being a short walk to the bus, rail and Pymble Ladies College and moments to Pymble Public and Gordon village. Accommodation * The home opens to a surprisingly expansive floorplan * High ceilings, timber floors, elegant lounge with fireplace * Four bedrooms are set within the original part of the home * 2nd bedroom with built-in loft bed, master with robes * Custom fitted home office, stylish bathrooms, ducted a/c * Sweeping open plan casual living and dining rooms * Surround sound speakers, fully networked throughout * Centrepiece large stone wrapped luxury induction kitchen * Zug steam oven and oven, Miele dishwasher, gas heating * Lower level versatile family/media room with built-in robes * Lower level includes a bathroom and large internal laundry and can be used as a guest suite or optional master * Internal access lock up garage with storage/ workshop External Features: * Set back from the road, manicured gardens, 1161sqm block * Single carport with direct access to the home * Expansive rear entertainer's deck with removable roof cover * Stunning pool, sweeping child-friendly lawns and gardens * Two rainwater tanks with pump, drip feed irrigation system * Outdoor hot and cold shower * Built-in outdoor kitchen with plumbed BBQ Location Benefits: * 400m to Billy Kids Pymble * 420m to the bus stop * 850m to Pymble station * 1.6km to Pymble Ladies College * 1.9km to Gordon station and village * In the Pymble Public School catchment Contact Thomas Merriman 0401 840 859 Rowan Lazar 0412 329 789 Disclaimer: All information contained here is gathered from sources we believe reliable. We have no reason to doubt its accuracy, however we cannot guarantee it.
