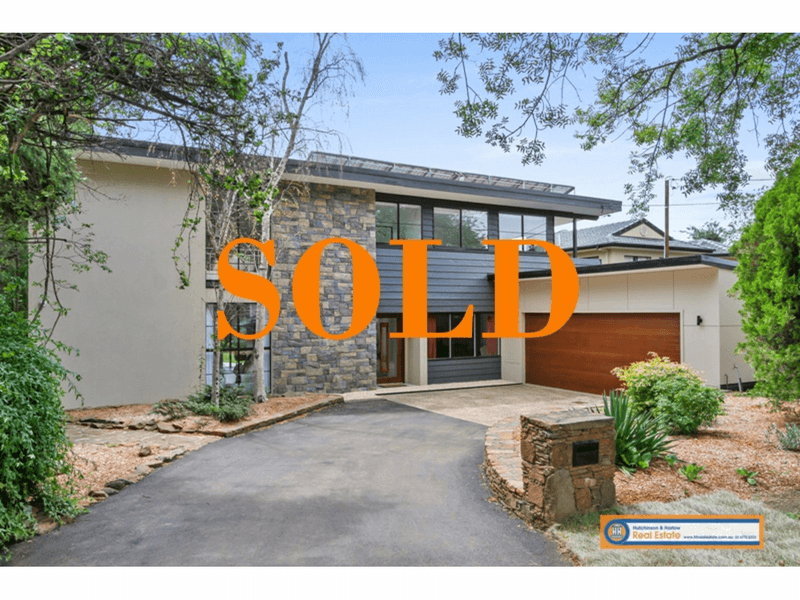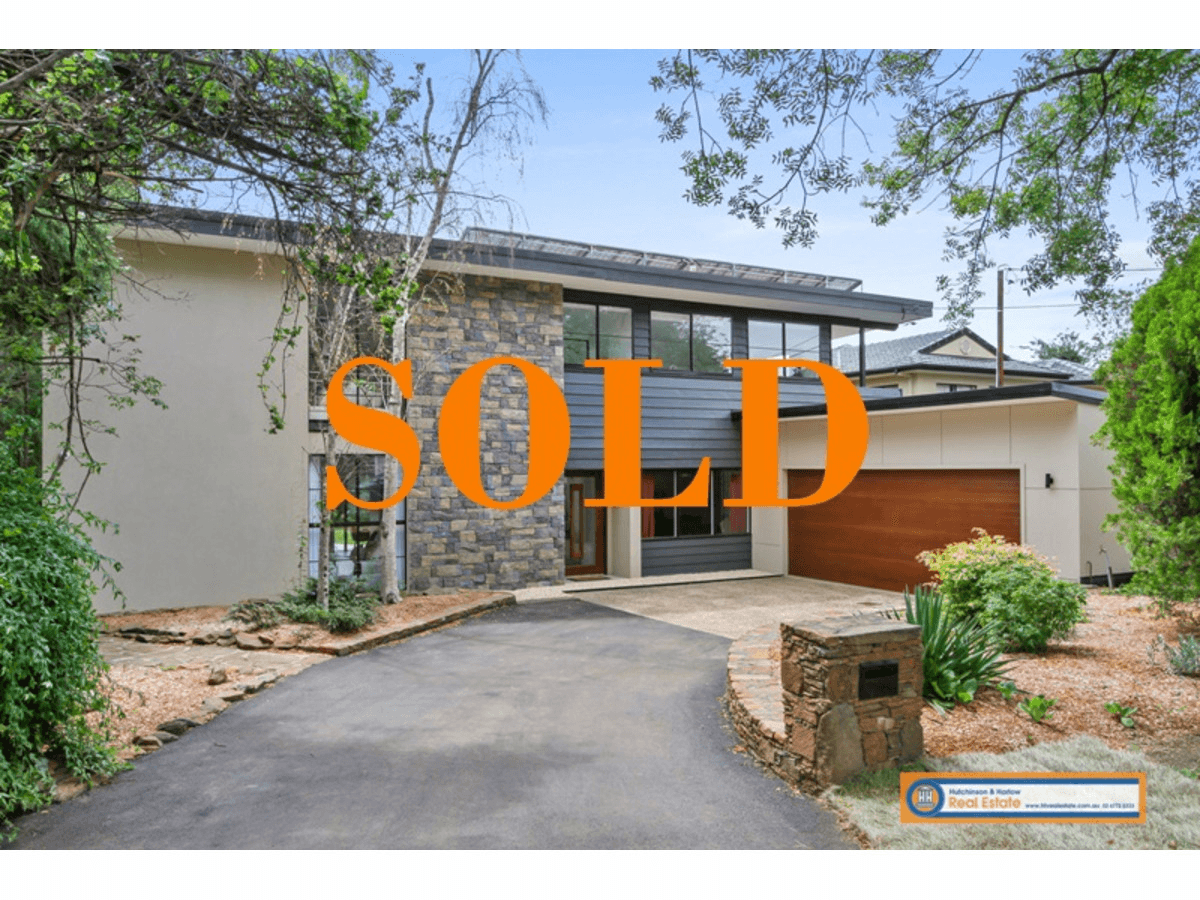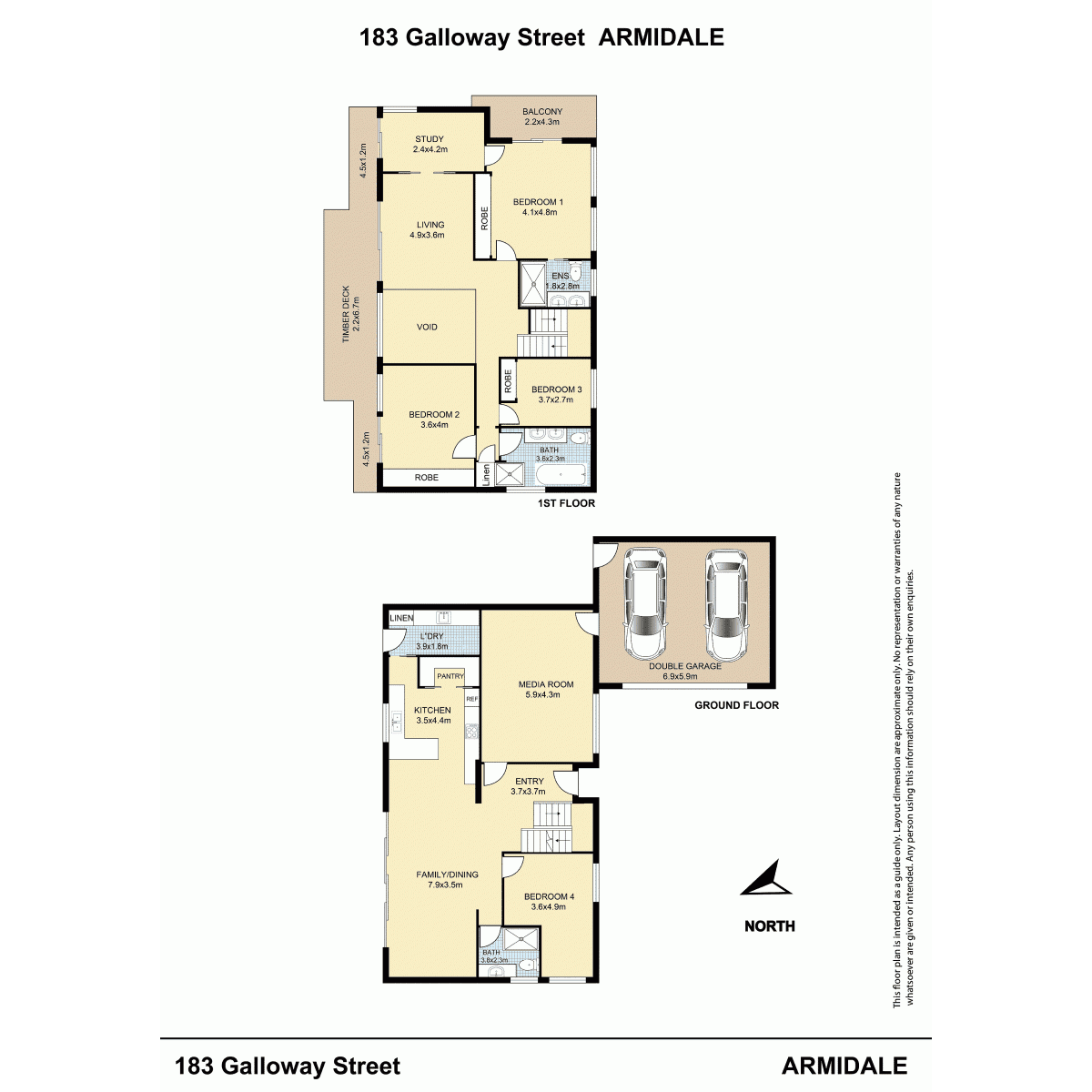- 1
- 2
- 1
- 2
183 Galloway Street, Armidale, NSW 2350
Prestige Urban Living
This property showcases the best in contemporary design with sophisticated and glamorous styling that is the hallmark of this beautiful home. A collaboration between a local family and local builder; the renovation is as striking as it is innovative with the final result nothing short of brilliant. A stunning and dramatic front facade welcomes your family and friends. This is your chance to live an urban lifestyle in an elite central south address. Soaring, crisp white walls teamed with expansive, north facing black-framed windows, provide an endless sense of space and light and perfectly frame the view. The internal staircase leads to the crowning jewel of this home; a captivating glass walled atrium with sparkling feature light fitting throwing light in every direction. Overlooking the family, dining and kitchen area below, the two floors merge seamlessly via this lofty space. Upper floor: features a spacious living area and separate study with north facing views and direct access to the steel framed balcony running the full length of the home. The master bedroom includes a beautifully appointed ensuite, large built-in robes and private east facing balcony. Two additional bedrooms with built ins, large windows and a spacious main bathroom with neutral colour palette accented by on-trend copper fittings: floor to ceiling tiling, shower area with recessed tiled floor-drain, freestanding bath & floating timber double vanity. Lower level: features a stunning open plan kitchen, dining and living area. The well-appointed kitchen includes walk-in pantry, quality appliances, feature lighting, soft close drawers and cafe window with timber servery. Floor-to-ceiling retractable glass doors allow the outdoor entertainment area and tree lined back yard to blend seamlessly with the indoor spaces. A luxurious guest bedroom and sleek third bathroom, separate media room and a double garage with internal access complete the lower level floor-plan. This impeccable property is quite simply a perfect example of a quality design and build equaling a quality lifestyle. Disclaimer: All information (including but not limited to the property area, floor size, price, address, and general property description) on the Website is provided as a convenience to you, and has been provided to Hutchinson and Harlow Real Estate by third parties: however, we cannot guarantee accuracy. Prospective purchasers are advised to carry out their own investigations.
Floorplans & Interactive Tours
More Properties from Armidale
More Properties from Hutchinson & Harlow Real Estate - Armidale
Not what you are looking for?
Our Featured Channels
REALTY UNCUT
REALTY TALK
183 Galloway Street, Armidale, NSW 2350
Prestige Urban Living
This property showcases the best in contemporary design with sophisticated and glamorous styling that is the hallmark of this beautiful home. A collaboration between a local family and local builder; the renovation is as striking as it is innovative with the final result nothing short of brilliant. A stunning and dramatic front facade welcomes your family and friends. This is your chance to live an urban lifestyle in an elite central south address. Soaring, crisp white walls teamed with expansive, north facing black-framed windows, provide an endless sense of space and light and perfectly frame the view. The internal staircase leads to the crowning jewel of this home; a captivating glass walled atrium with sparkling feature light fitting throwing light in every direction. Overlooking the family, dining and kitchen area below, the two floors merge seamlessly via this lofty space. Upper floor: features a spacious living area and separate study with north facing views and direct access to the steel framed balcony running the full length of the home. The master bedroom includes a beautifully appointed ensuite, large built-in robes and private east facing balcony. Two additional bedrooms with built ins, large windows and a spacious main bathroom with neutral colour palette accented by on-trend copper fittings: floor to ceiling tiling, shower area with recessed tiled floor-drain, freestanding bath & floating timber double vanity. Lower level: features a stunning open plan kitchen, dining and living area. The well-appointed kitchen includes walk-in pantry, quality appliances, feature lighting, soft close drawers and cafe window with timber servery. Floor-to-ceiling retractable glass doors allow the outdoor entertainment area and tree lined back yard to blend seamlessly with the indoor spaces. A luxurious guest bedroom and sleek third bathroom, separate media room and a double garage with internal access complete the lower level floor-plan. This impeccable property is quite simply a perfect example of a quality design and build equaling a quality lifestyle. Disclaimer: All information (including but not limited to the property area, floor size, price, address, and general property description) on the Website is provided as a convenience to you, and has been provided to Hutchinson and Harlow Real Estate by third parties: however, we cannot guarantee accuracy. Prospective purchasers are advised to carry out their own investigations.





