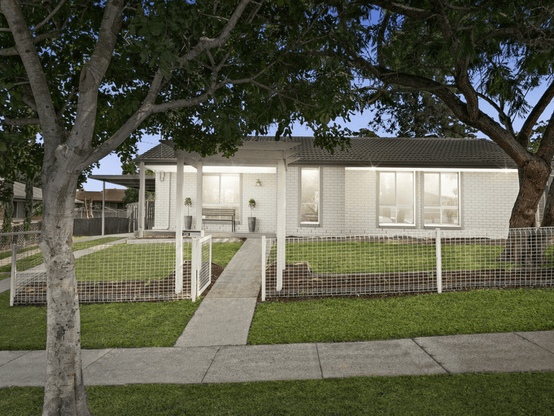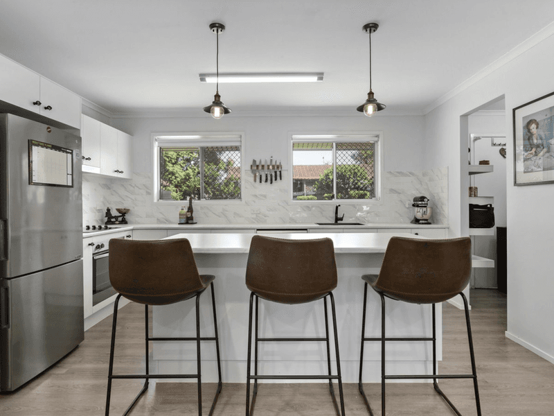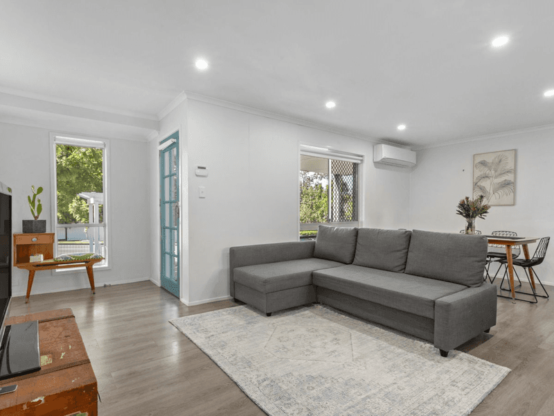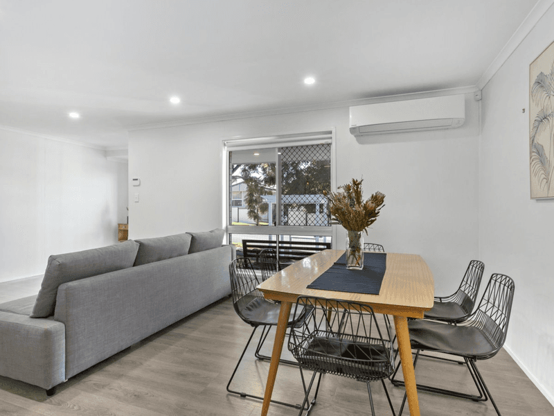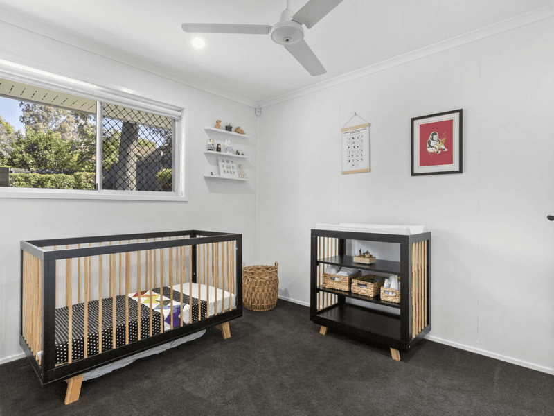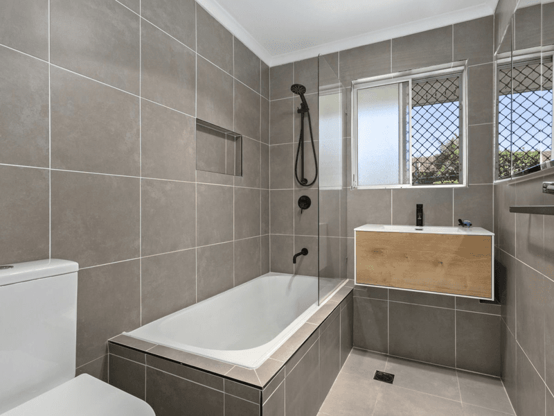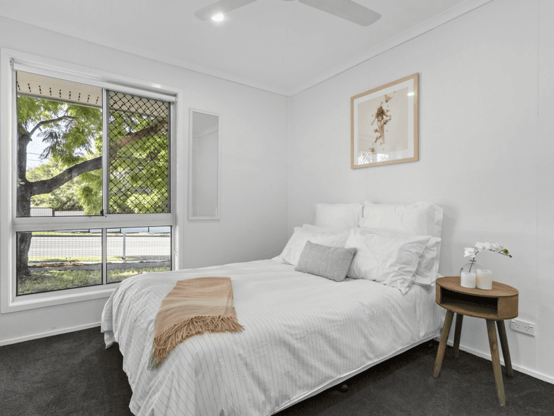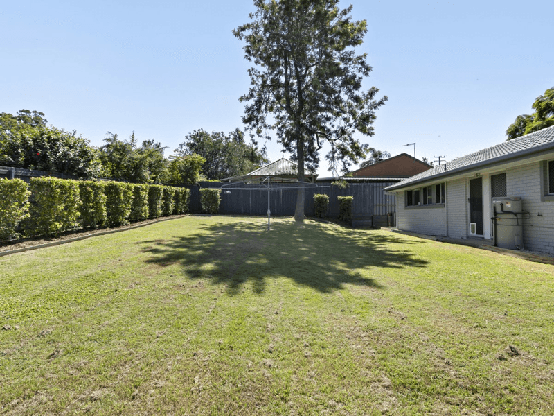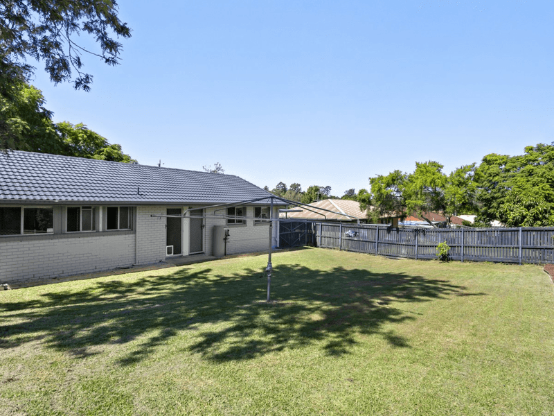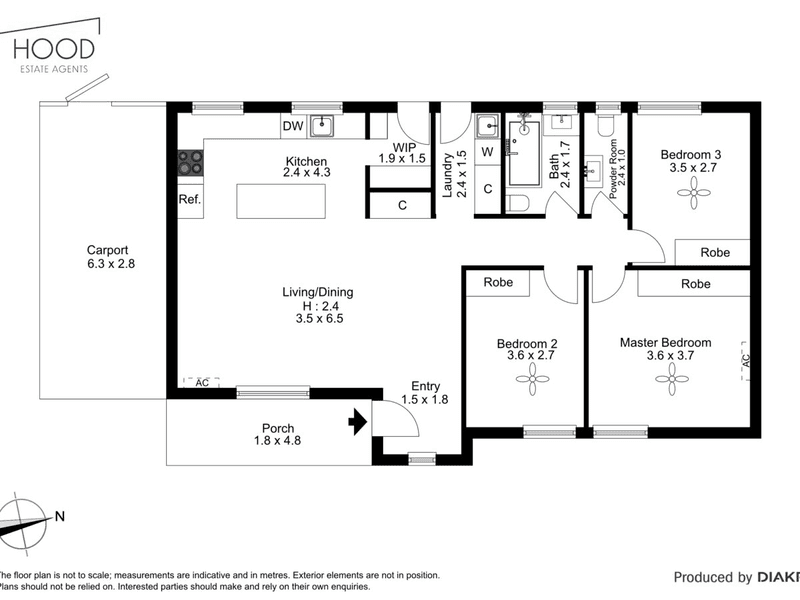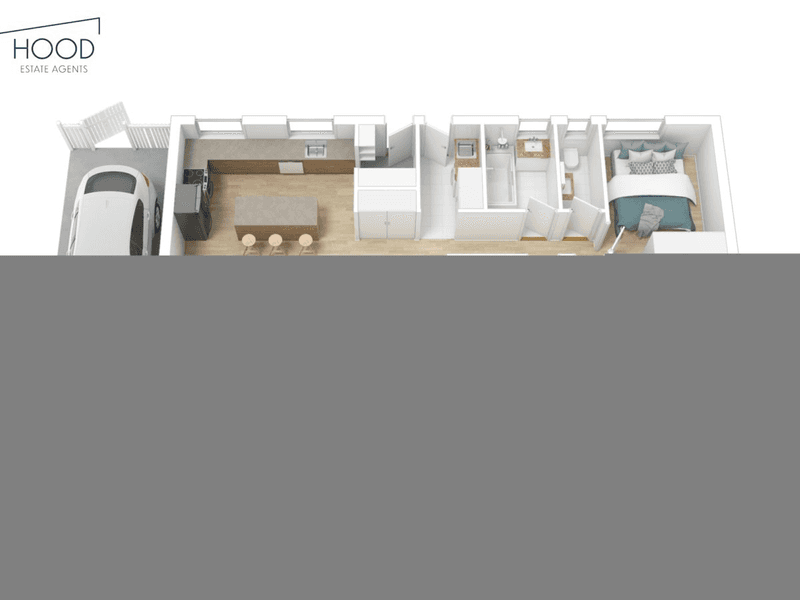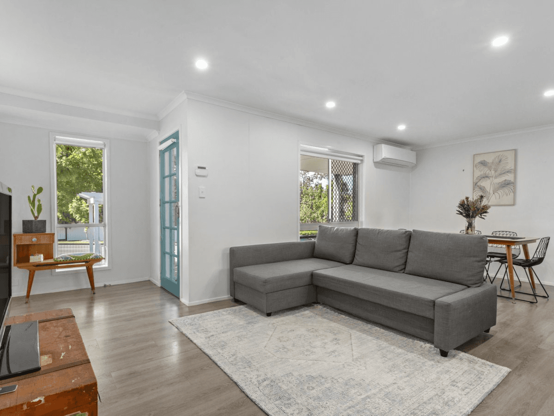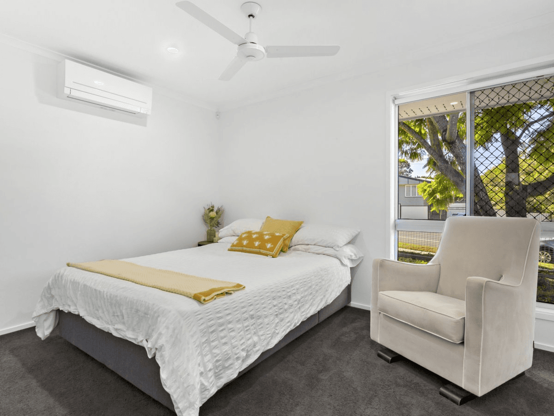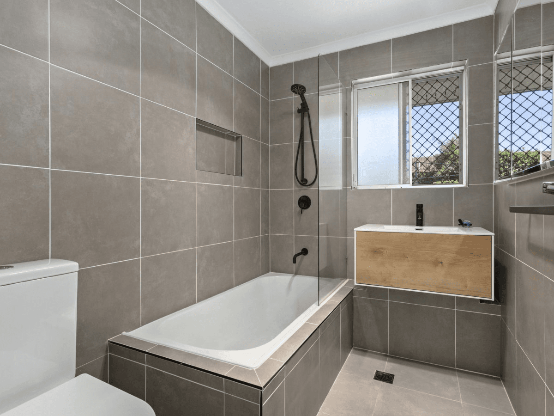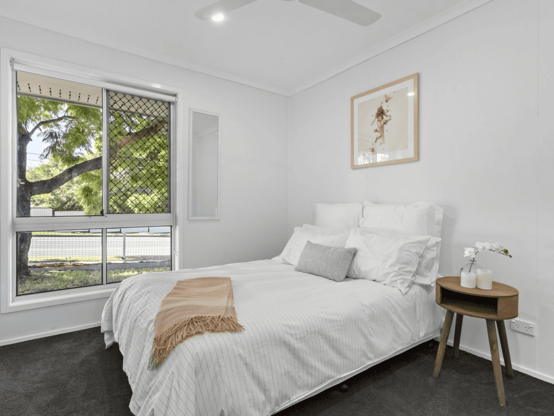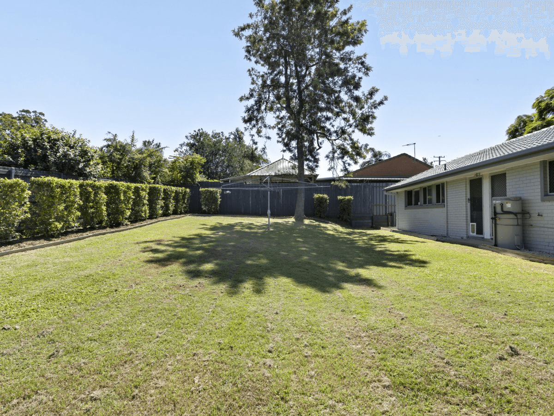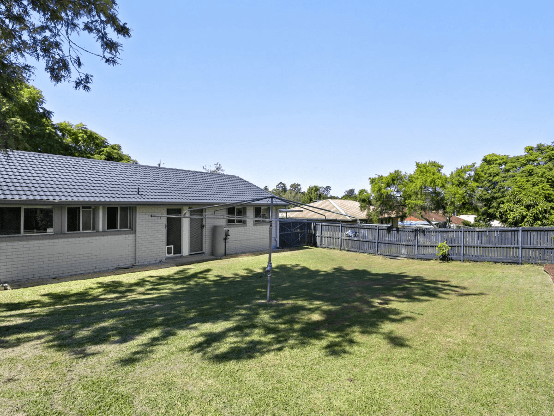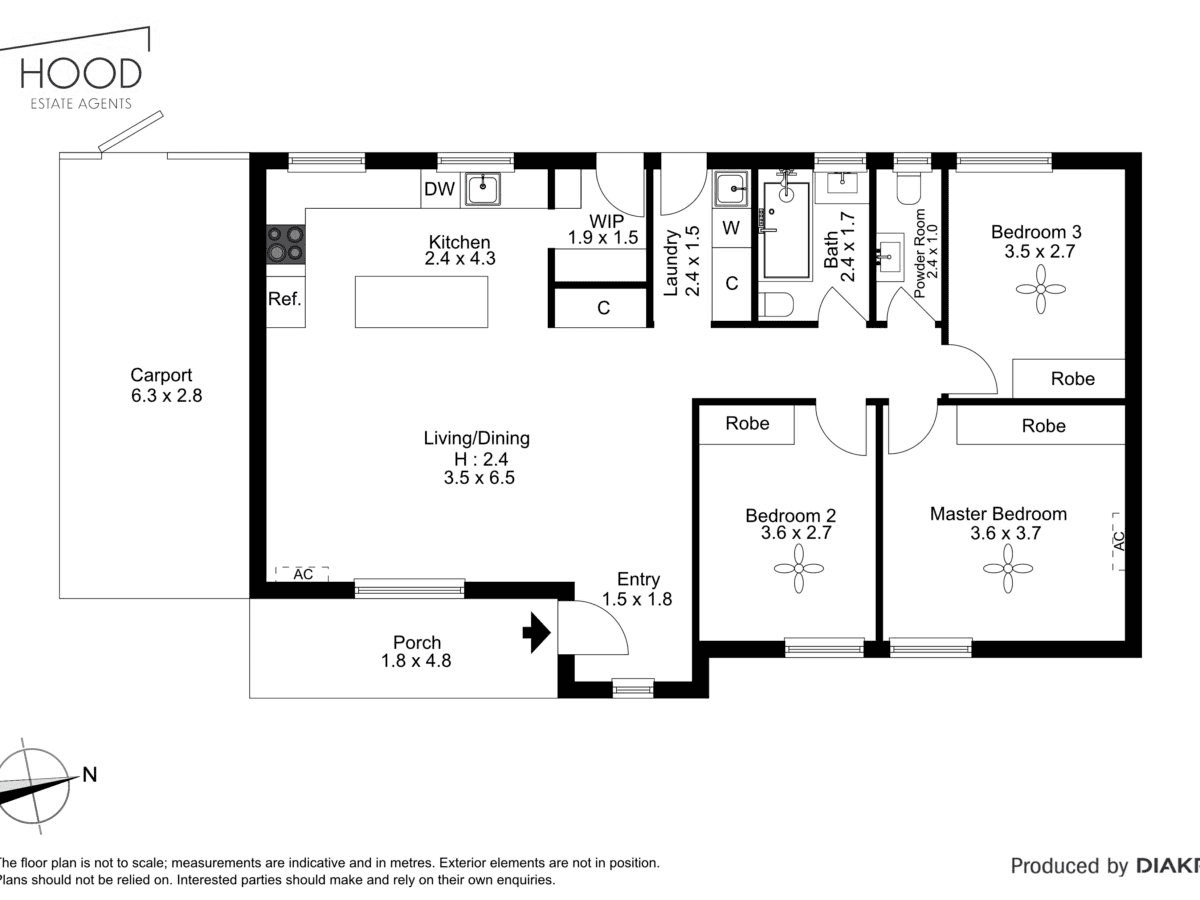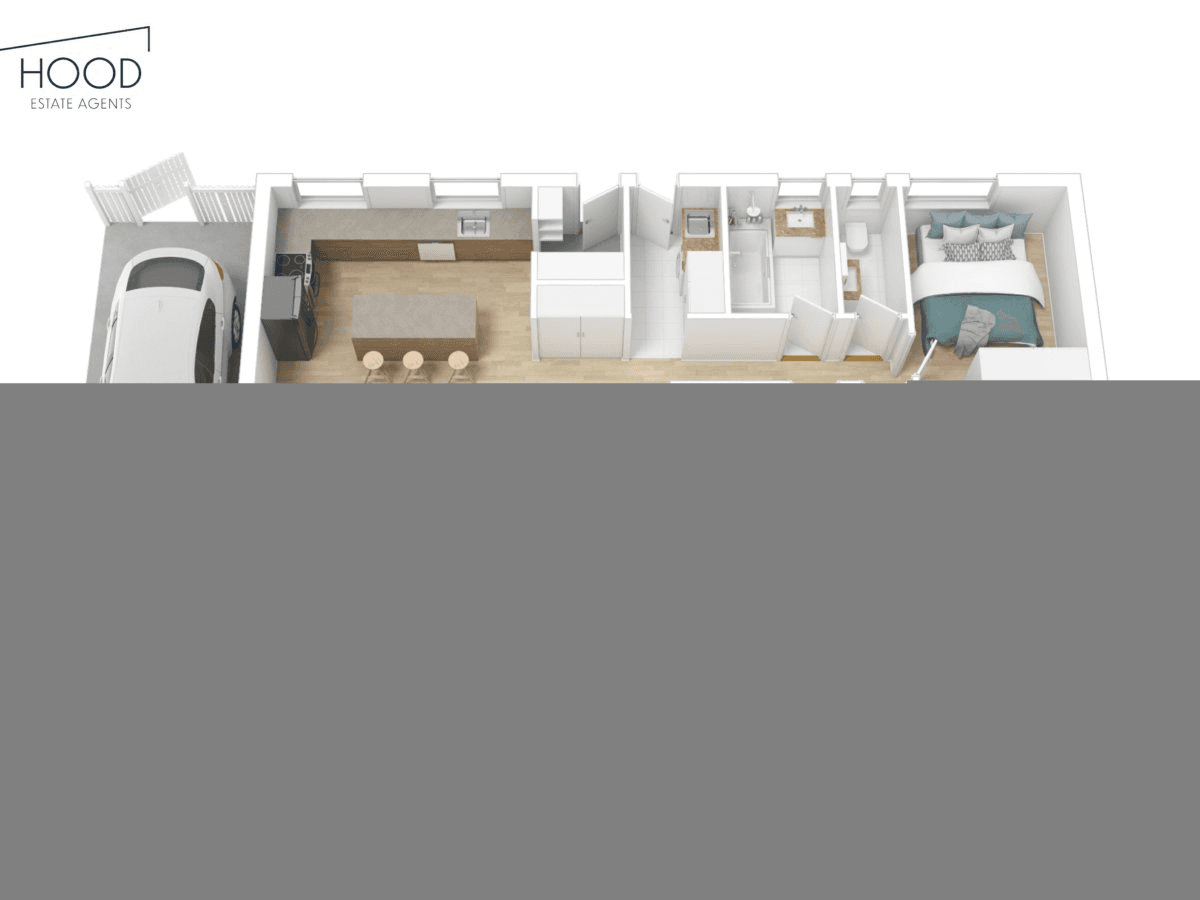- 1
- 2
- 3
- 4
- 5
- 1
- 2
- 3
- 4
- 5
236 Watson Road, Acacia Ridge, QLD 4110
A Dream Start
Situated within the handy location of Acacia Ridge on a sizable 550m2 allotment, this attractive, three-bedroom brick and tile residence will deeply appeal to those with the desire for a newly renovated home, low maintenance and easy living. Inviting from the onset; the manicured home façade and gardens of this property leads to a covered front porch and into a wide light-filled entry. Clean lines and simple design are really what this home is about! You are immediately welcomed into a spacious air-conditioned living and dining area available to be arranged to your style and type of furniture, that can easily blend into the clean neutral colour palette. Beautifully adjoining these areas is the homes standout kitchen which will be the envy of every budding chef that inspects this home. The classic white laminate kitchen features lengths of kitchen bench and built-in cabinetry, fitted with quality stainless-steel appliances that include an electric cook top, under bench oven, rangehood and dishwasher. Brilliantly centered is the island bench cleverly designed not to contain the deep sink, with the idea to not disturb entertaining or family conversations. A walk-in pantry has been added off to the side allowing for easy storage of foods and products. All three large bedrooms contain built in wardrobes and ceiling fans with air-conditioning in the main. The entire home is equipped with security screens, roller blinds, hard wearing lino floors and plush carpeting to add to its functionality and the ease of keeping it clean. The floor plan now allows for a separate powder room, whilst the new bathroom, with shower over the full-size bath, and floating vanity, houses a convenient second toilet. The uncomplicated living plan flows inside and out to open lawn areas where the rear yard is fully fenced and private and allows your growing family or pets the space to run and play. You may wish to add a patio and pergola to this area for future alfresco dining or relaxing to increase the home’s livability and value. There are multiple popular parks with Pet-friendly Gemstone Crescent Park a ‘stone’s throw away’ with its 4.3 hectares running beside Watson Road State School, city bus services and bike friendly routes. A home like this has something for everyone whether buying for owner occupiers or investment! Key features include: • Three bedrooms. All with built-in robes, ceiling fans, plush carpets, security screens and window roller blinds, main bedroom with air-conditioning • Large bathroom with shower over a full bath, floating vanity and second toilet • Separate toilet/powder room • Open plan air-conditioned living, dining and kitchen areas • Full size Chef’s kitchen with Omega dishwasher, Westinghouse electric cooking facilities and walk-in pantry • Internal laundry with built-in linen cupboard • Security system and lighting, NBN, termite preventative management system • Private Child and Pet-friendly fenced backyard with feature Silky Oak signature tree and handy new garden shed • Easy care 550sqm allotment • Off-street undercover carport with double gates to access the back yard • BCC Rates $369.76 Gross PQ. Please see the external links for the kitchen panorama, photo styling and furnished preview service.
Floorplans & Interactive Tours
More Properties from ACACIA RIDGE
More Properties from Hood Estate Agents - GRACEVILLE
Not what you are looking for?
236 Watson Road, Acacia Ridge, QLD 4110
A Dream Start
Situated within the handy location of Acacia Ridge on a sizable 550m2 allotment, this attractive, three-bedroom brick and tile residence will deeply appeal to those with the desire for a newly renovated home, low maintenance and easy living. Inviting from the onset; the manicured home façade and gardens of this property leads to a covered front porch and into a wide light-filled entry. Clean lines and simple design are really what this home is about! You are immediately welcomed into a spacious air-conditioned living and dining area available to be arranged to your style and type of furniture, that can easily blend into the clean neutral colour palette. Beautifully adjoining these areas is the homes standout kitchen which will be the envy of every budding chef that inspects this home. The classic white laminate kitchen features lengths of kitchen bench and built-in cabinetry, fitted with quality stainless-steel appliances that include an electric cook top, under bench oven, rangehood and dishwasher. Brilliantly centered is the island bench cleverly designed not to contain the deep sink, with the idea to not disturb entertaining or family conversations. A walk-in pantry has been added off to the side allowing for easy storage of foods and products. All three large bedrooms contain built in wardrobes and ceiling fans with air-conditioning in the main. The entire home is equipped with security screens, roller blinds, hard wearing lino floors and plush carpeting to add to its functionality and the ease of keeping it clean. The floor plan now allows for a separate powder room, whilst the new bathroom, with shower over the full-size bath, and floating vanity, houses a convenient second toilet. The uncomplicated living plan flows inside and out to open lawn areas where the rear yard is fully fenced and private and allows your growing family or pets the space to run and play. You may wish to add a patio and pergola to this area for future alfresco dining or relaxing to increase the home’s livability and value. There are multiple popular parks with Pet-friendly Gemstone Crescent Park a ‘stone’s throw away’ with its 4.3 hectares running beside Watson Road State School, city bus services and bike friendly routes. A home like this has something for everyone whether buying for owner occupiers or investment! Key features include: • Three bedrooms. All with built-in robes, ceiling fans, plush carpets, security screens and window roller blinds, main bedroom with air-conditioning • Large bathroom with shower over a full bath, floating vanity and second toilet • Separate toilet/powder room • Open plan air-conditioned living, dining and kitchen areas • Full size Chef’s kitchen with Omega dishwasher, Westinghouse electric cooking facilities and walk-in pantry • Internal laundry with built-in linen cupboard • Security system and lighting, NBN, termite preventative management system • Private Child and Pet-friendly fenced backyard with feature Silky Oak signature tree and handy new garden shed • Easy care 550sqm allotment • Off-street undercover carport with double gates to access the back yard • BCC Rates $369.76 Gross PQ. Please see the external links for the kitchen panorama, photo styling and furnished preview service.
Floorplans & Interactive Tours
Details not provided
