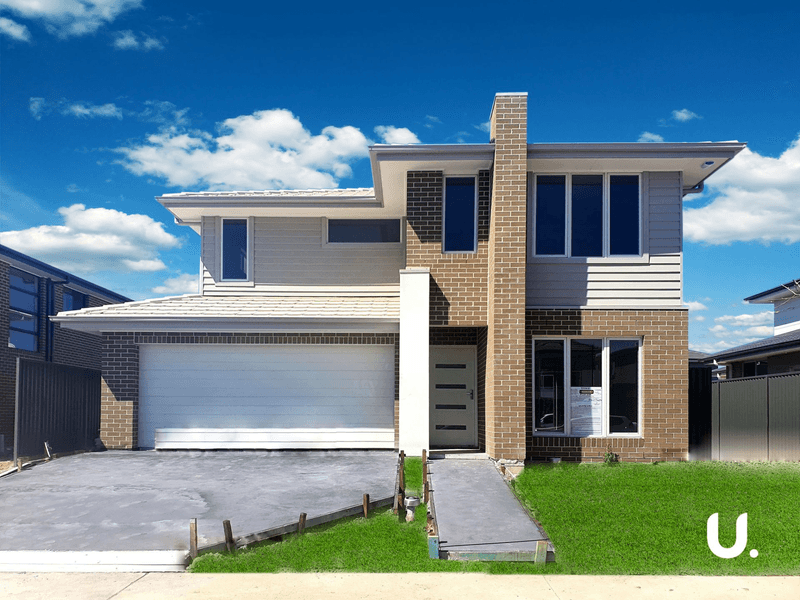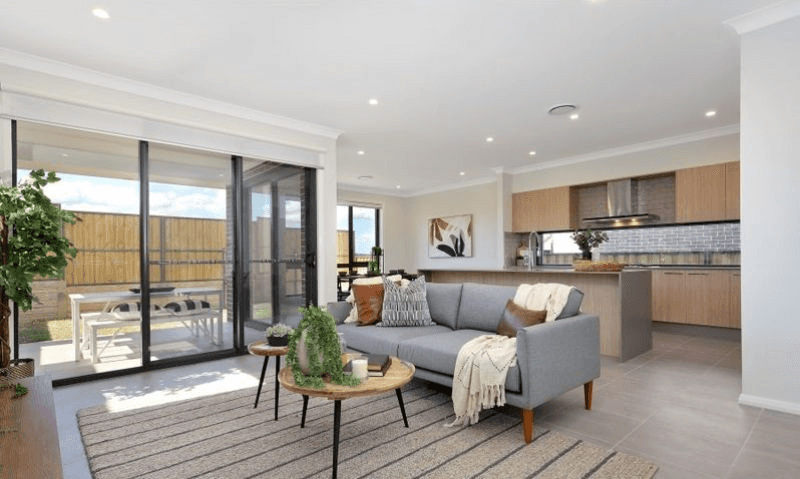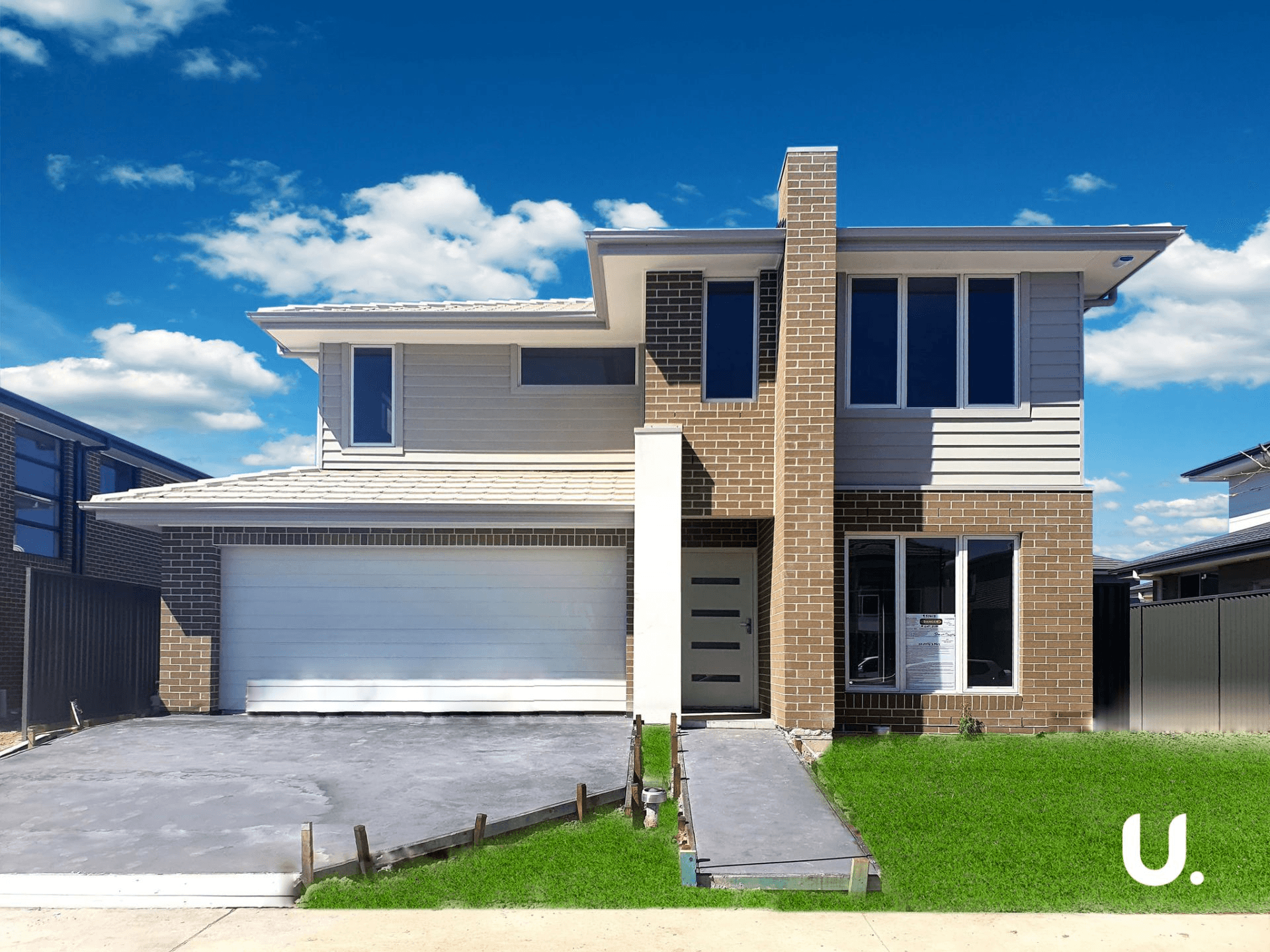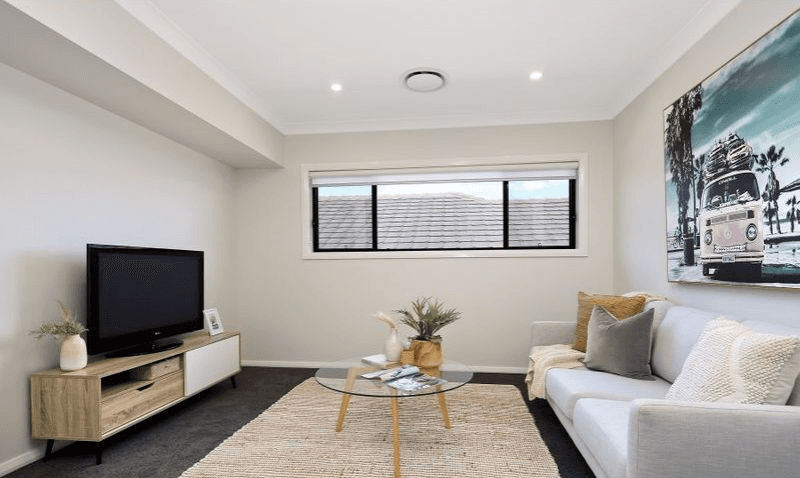- 1
- 2
- 3
- 4
- 5
- 1
- 2
- 3
- 4
- 5
3 Versace Crescent, Marsden Park, NSW 2765
NEW 5 bedroom with downstairs guest suite under $1m
Theesan Pather & Urban Land Housing are proud to present another sensational McDonald Jones 5 bedder home to market in Marsden Park The Hewitson30 is a design specifically tailored to cater to the demands of the market here in Marsden Park. McDonald Jones Complete have endeavoured to create a product which would carry mass appeal to the unique requests of the area and have met the call of the Agents to design a house which has a large open plan design, Features a 5th bedroom downstairs (with an ensuite), With a large open plan kitchen for entertaining large families with a butlers pantry whilst reserving space upstairs to provide a 3rd living area all packaged together on a large 450+ block whilst remaining under $1,000,000. -High ceilings -4 living spaces -Downstairs bedroom with full shower -High ceilings -900 gas cooktop in kitchen -Gas point outside for outdoor kitchen to be added in future -Separate living room upstairs -Study upstairs -Separate media room -Balcony at front -Full Butlers pantry -Full Walk in Pantry -Extra shelves in pantry -Walk in wardrobe in master -High gloss tiles throughout (can be done)
Floorplans & Interactive Tours
More Properties from Marsden Park
More Properties from Urban Land Housing - COLEBEE
Not what you are looking for?
3 Versace Crescent, Marsden Park, NSW 2765
NEW 5 bedroom with downstairs guest suite under $1m
Theesan Pather & Urban Land Housing are proud to present another sensational McDonald Jones 5 bedder home to market in Marsden Park The Hewitson30 is a design specifically tailored to cater to the demands of the market here in Marsden Park. McDonald Jones Complete have endeavoured to create a product which would carry mass appeal to the unique requests of the area and have met the call of the Agents to design a house which has a large open plan design, Features a 5th bedroom downstairs (with an ensuite), With a large open plan kitchen for entertaining large families with a butlers pantry whilst reserving space upstairs to provide a 3rd living area all packaged together on a large 450+ block whilst remaining under $1,000,000. -High ceilings -4 living spaces -Downstairs bedroom with full shower -High ceilings -900 gas cooktop in kitchen -Gas point outside for outdoor kitchen to be added in future -Separate living room upstairs -Study upstairs -Separate media room -Balcony at front -Full Butlers pantry -Full Walk in Pantry -Extra shelves in pantry -Walk in wardrobe in master -High gloss tiles throughout (can be done)
Floorplans & Interactive Tours
Details not provided











