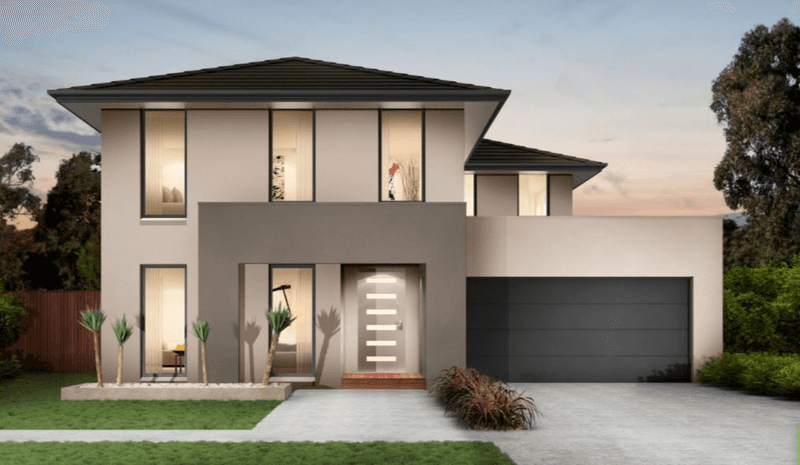3031 Wardell Street, Tarneit, VIC 3029
The Perfect Place to Call Home!!
The Agents present this brand new dual level family home in a location that is second to none. Established in Emerald Park estate amongst train station,parks, schools, and other local facilities on your doorstep, this home ready to be occupied. Emerald Park estate is bound to become one of the best community living areas in the west suitable for growing families and people from all age groups. Its location has many perks everyone is looking for in a family-friendly neighbourhood,this home offers a wonderful opportunity to call it your perfect home! A distinctive dual level residence promising the perfect balance of each convenience, comfort and luxury. Offering a spacious master bedroom, complete with walk-in-robe. The other three bedrooms with BIR take pride in the place and share the attractive family bathroom. A well thought out, spacious family home offering maximum privacy for the whole family with two separate living areas, allowing for a flexible floorplan to suit your family and make it your own. An undercover alfresco entertaining area flows directly off the kitchen. This area is an entertainer's dream, ideal for barbeques and summer evenings with family and friends, overlooking the backyard with ample room for children or the family pet to play within. Highlights:- # Master Bedroom upstairs with ensuite & walk-in robe # Other 3 bedrooms come with BIRs # A central upstairs retreat area # Ducted heating # Modern kitchen with ample storage and walk in pantry, stone benchtop, 900 mm cook-top appliances. # Timber wood downstairs and carpet throughout upstairs & in bedrooms # Stainless steel appliances including a gas cooktop, electric oven & dishwasher. #Nice backyard & a beautiful alfresco # Stone benchtop in the bathrooms # A short walk to both the primary schools # Parks & ovals for your outdoor hobbies & interests and plenty more. *Picture for illustration purposes only. For further information contact The Agents Team to organise your inspection today! Note:- All stated dimensions are approximate only. Particulars given are for general information only and do not constitute any representation on the part of the vendor or agent.
Floorplans & Interactive Tours
More Properties from Tarneit
More Properties from The Agents Excellence in Real Estate
Not what you are looking for?
3031 Wardell Street, Tarneit, VIC 3029
The Perfect Place to Call Home!!
The Agents present this brand new dual level family home in a location that is second to none. Established in Emerald Park estate amongst train station,parks, schools, and other local facilities on your doorstep, this home ready to be occupied. Emerald Park estate is bound to become one of the best community living areas in the west suitable for growing families and people from all age groups. Its location has many perks everyone is looking for in a family-friendly neighbourhood,this home offers a wonderful opportunity to call it your perfect home! A distinctive dual level residence promising the perfect balance of each convenience, comfort and luxury. Offering a spacious master bedroom, complete with walk-in-robe. The other three bedrooms with BIR take pride in the place and share the attractive family bathroom. A well thought out, spacious family home offering maximum privacy for the whole family with two separate living areas, allowing for a flexible floorplan to suit your family and make it your own. An undercover alfresco entertaining area flows directly off the kitchen. This area is an entertainer's dream, ideal for barbeques and summer evenings with family and friends, overlooking the backyard with ample room for children or the family pet to play within. Highlights:- # Master Bedroom upstairs with ensuite & walk-in robe # Other 3 bedrooms come with BIRs # A central upstairs retreat area # Ducted heating # Modern kitchen with ample storage and walk in pantry, stone benchtop, 900 mm cook-top appliances. # Timber wood downstairs and carpet throughout upstairs & in bedrooms # Stainless steel appliances including a gas cooktop, electric oven & dishwasher. #Nice backyard & a beautiful alfresco # Stone benchtop in the bathrooms # A short walk to both the primary schools # Parks & ovals for your outdoor hobbies & interests and plenty more. *Picture for illustration purposes only. For further information contact The Agents Team to organise your inspection today! Note:- All stated dimensions are approximate only. Particulars given are for general information only and do not constitute any representation on the part of the vendor or agent.
Floorplans & Interactive Tours
Details not provided




