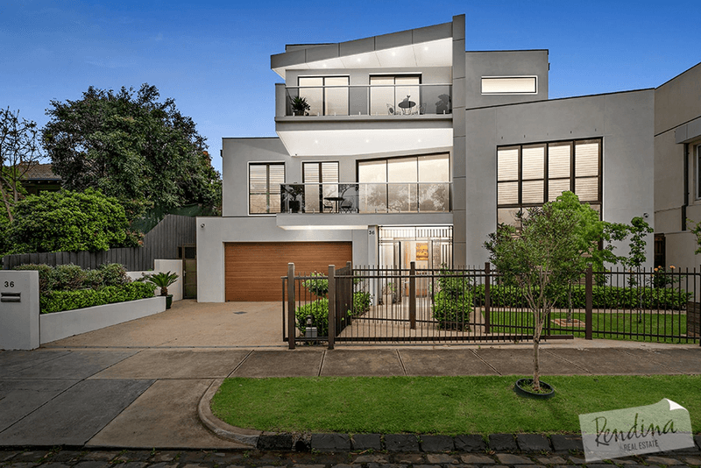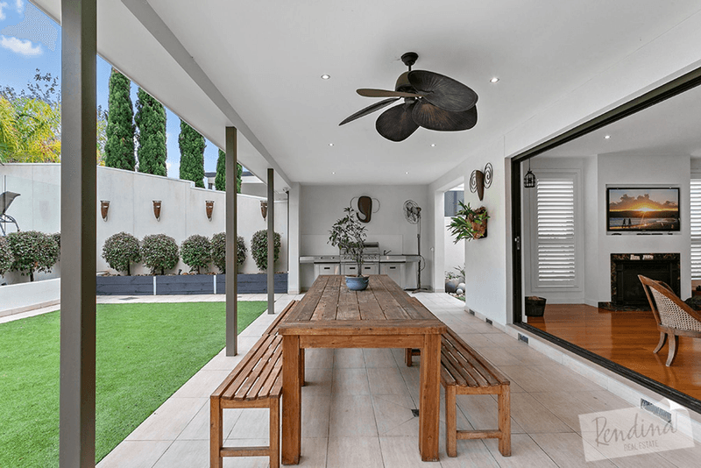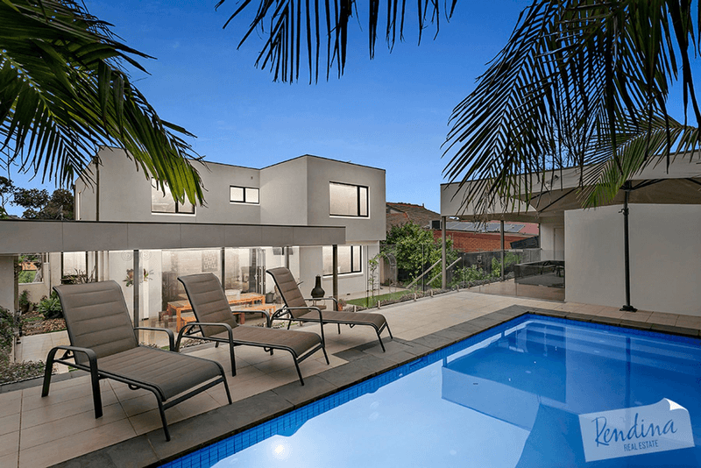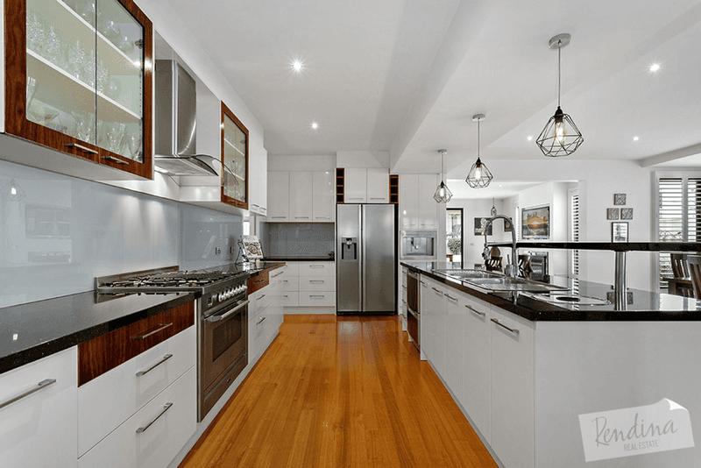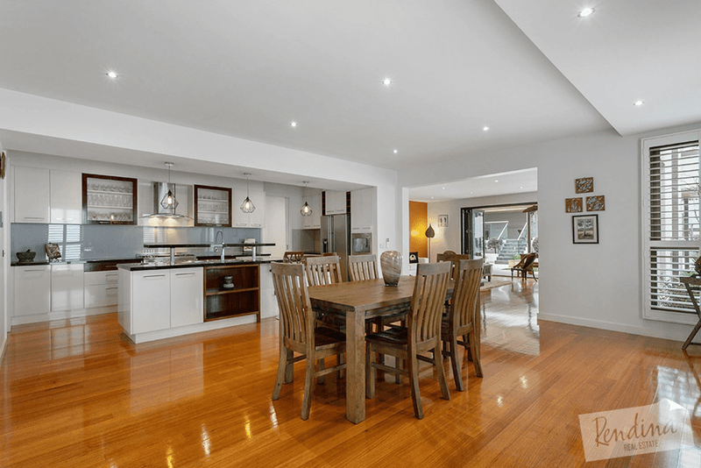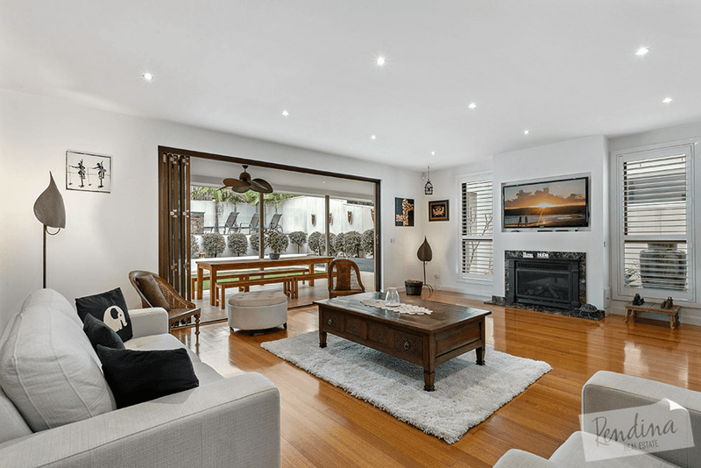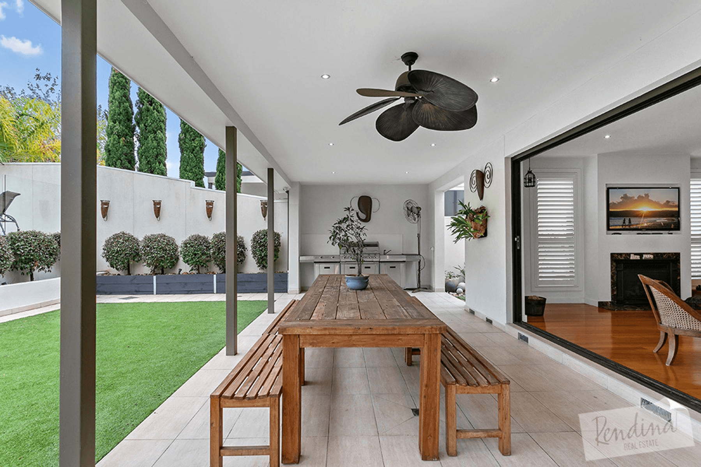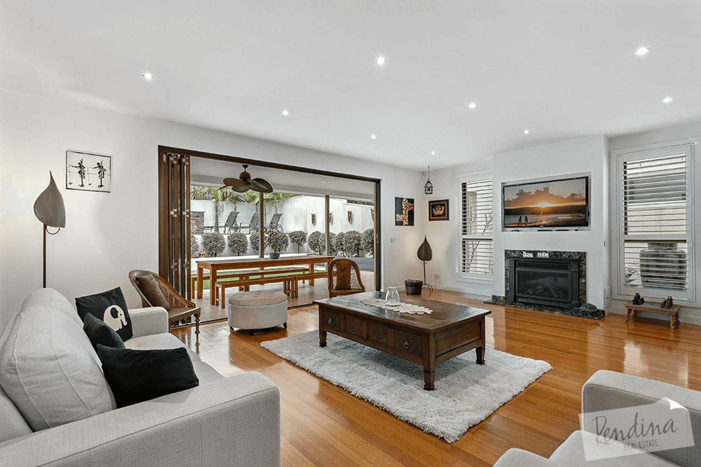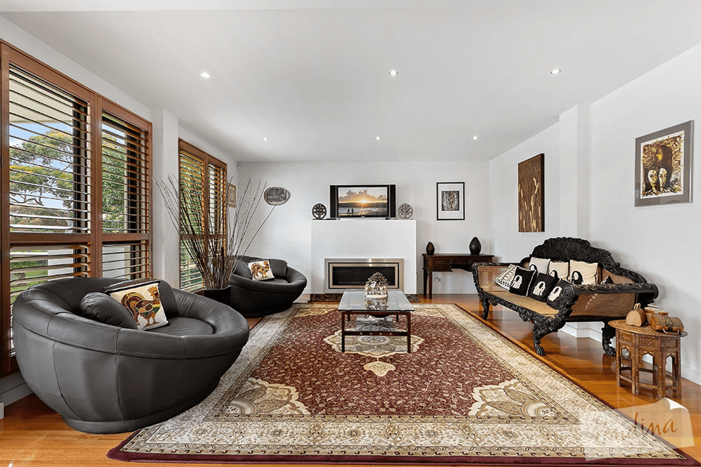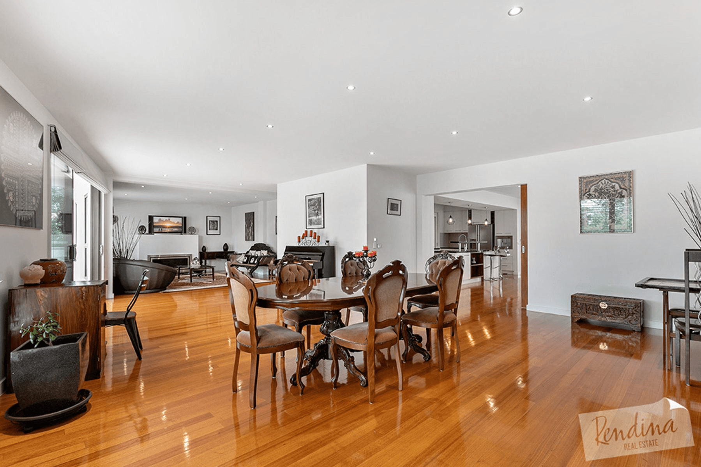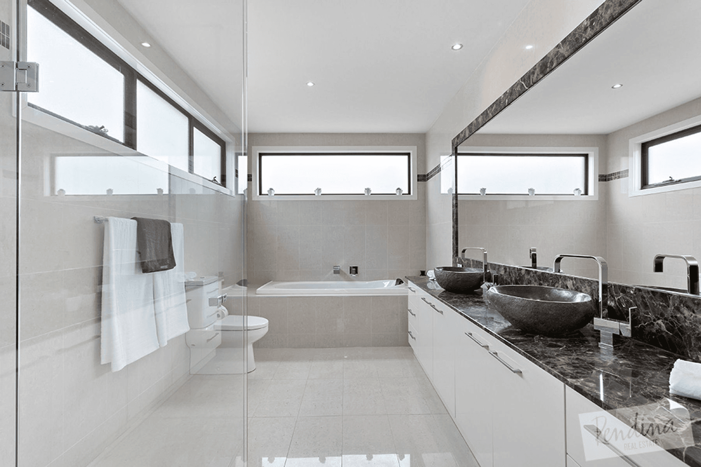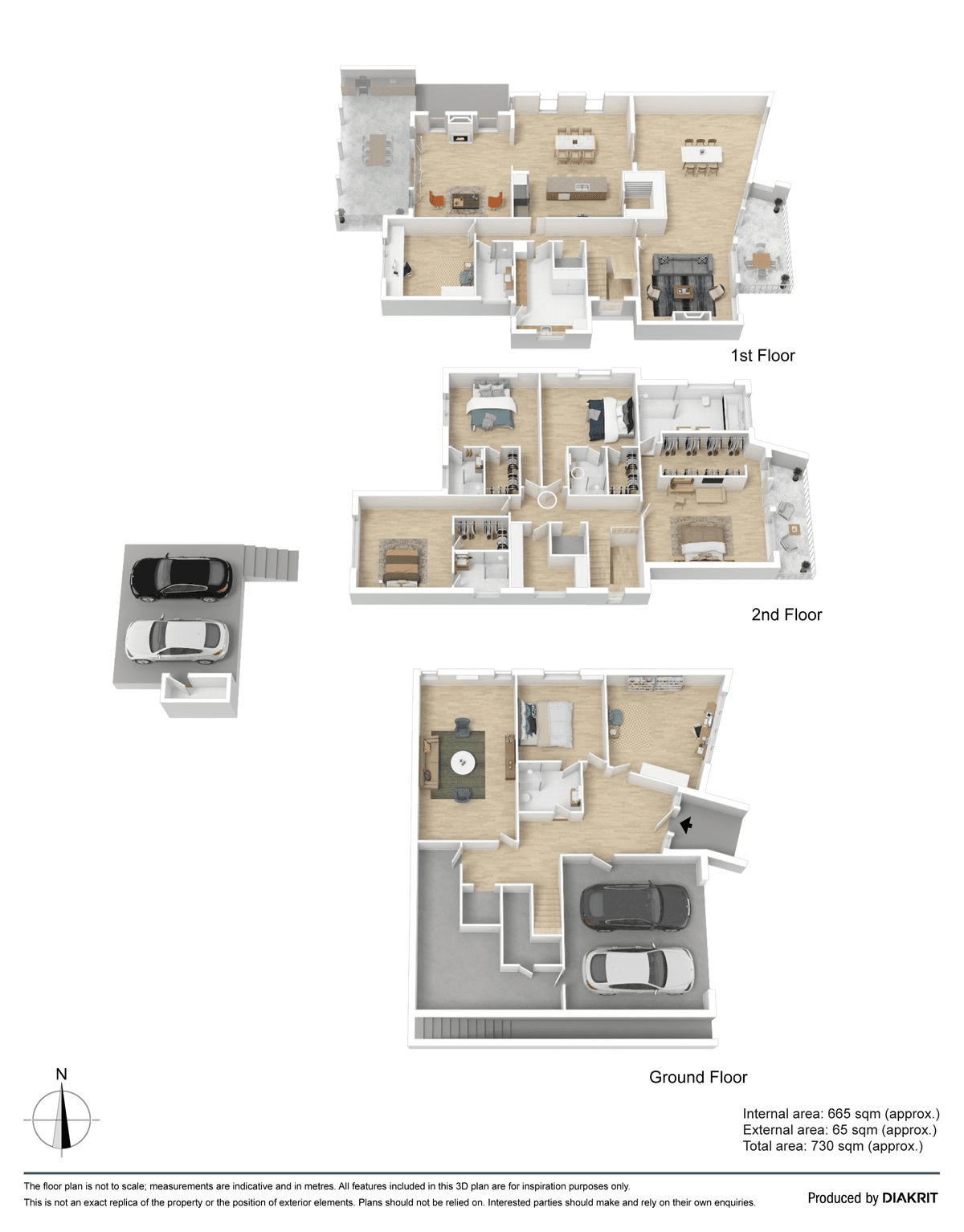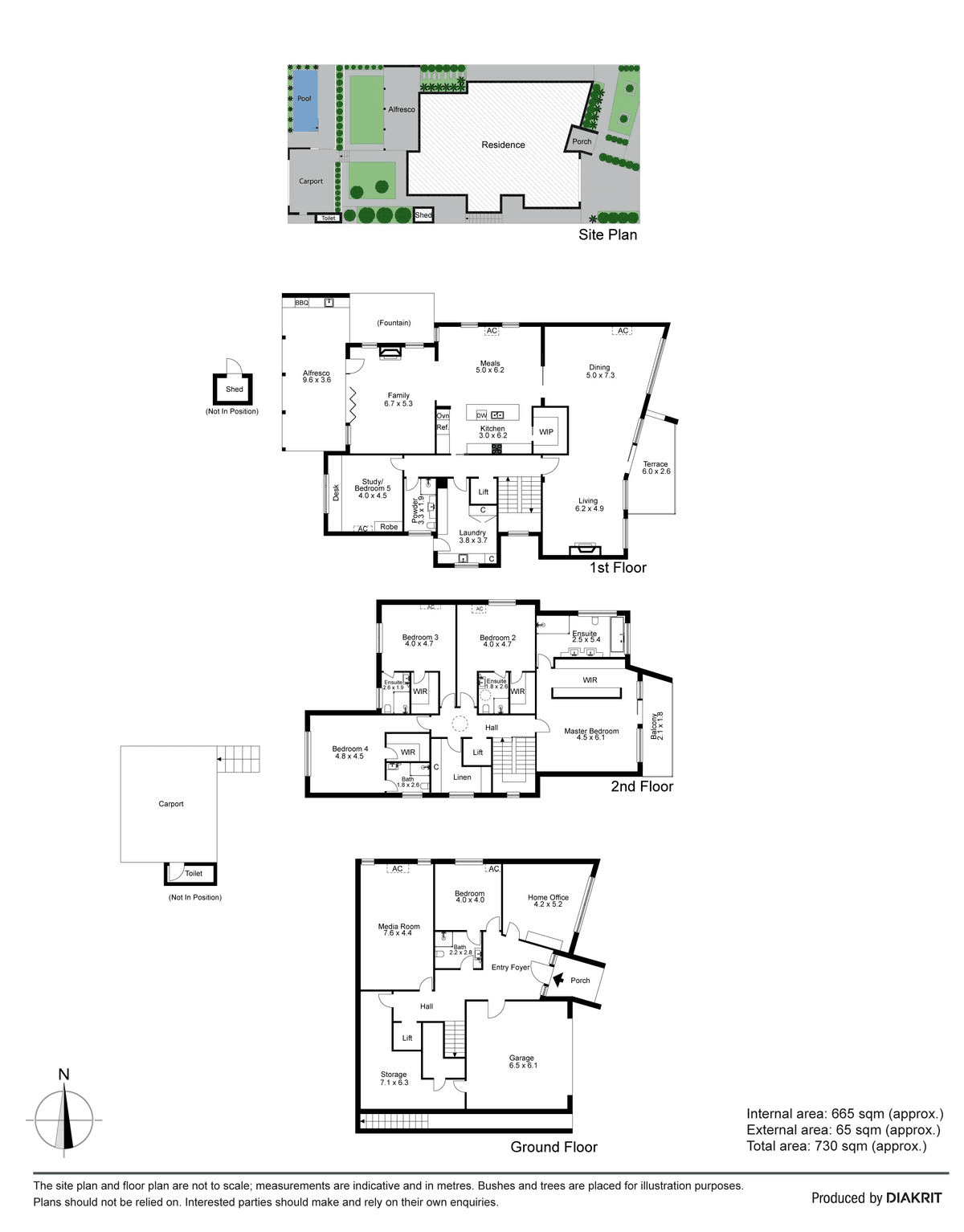- 1
- 2
- 3
- 4
- 5
- 1
- 2
- 3
- 4
- 5
Resort Living On The Park!
*Private Inspections Strictly by appointment only* Opposite Clarinda Park, showcasing approx. 80 plus squares of high end luxury, this masterfully crafted and designed executive entertainer boasts six queen-size bedrooms, elegantly served by five hotel-inspired bathrooms, and one designated home office (with an option for a second) Sophisticated, year round entertaining comes naturally with breathtaking park views providing a verdant backdrop to a stylish entrance, with parquetry polished River Gum floorboards, and palatial living, dining zones featuring eye-catching gas log fireplaces, large picture windows/plantation shutters and balcony inviting outdoor dining. Floating between the living/family zones are large open plan kitchen, meals spaces complemented by Ilve six-burner gas stove, dual-drawer dishwasher, integrated coffee machine, granite island/benches and walk-in-pantry. Bi-folding doors help bring the outside in when wining and dining alfresco in the impressive all-weather entertaining zone set amidst landscaped gardens and solar heated, tiled inground pool with stacked stone waterfall. A balconied master with spa ensuite, travertine tiled bathrooms with natural river rock basins, media room, huge laundry, linen/storerooms/WIRs and five person elevator add extra touches of luxury. Along with split-system air conditioners, home security/CCTV, smart home technology, ducted vacuum, solar electricity, secure double carport/ROW, double garage with direct home entry. Walking distance from private schools, Maribyrnong River precinct, Rose Street Village cafés, shops and Essendon station. - A first class six bedroom, five bathroom plus one home office (with the option for a second) - Multiple indoor/outdoor living/entertaining zones and balconies enjoying park views - High end Ilve granite bench kitchen, private alfresco areas and heated inground pool - Hotel-inspired bedrooms all with luxe ensuite bathrooms to match, vast storage/WIRs - Heating/cooling, home security/CCTV, huge laundry, secure OSP for approx. six cars - Opposite Clarinda Park, near private schools, Maribyrnong River, cafés, shops, trains *Rendina Real Estate Update* All Rendina open for inspections and auctions are conducted in accordance with the latest government guidelines. We may request you to wear a mask, use hand sanitiser, refrain from touching any items/fixtures and doors and ask you to provide your contact details. We also request that you only attend if you are fit and healthy and maintain a healthy distance between others. We appreciate your assistance.
Floorplans & Interactive Tours


A Masterfully Crafted Executive Entertainer in Essendon
More Properties from ESSENDON
More Properties from Rendina Real Estate - Kensington
Not what you are looking for?
36 Scott Street, Essendon, VIC 3040
Resort Living On The Park!
*Private Inspections Strictly by appointment only* Opposite Clarinda Park, showcasing approx. 80 plus squares of high end luxury, this masterfully crafted and designed executive entertainer boasts six queen-size bedrooms, elegantly served by five hotel-inspired bathrooms, and one designated home office (with an option for a second) Sophisticated, year round entertaining comes naturally with breathtaking park views providing a verdant backdrop to a stylish entrance, with parquetry polished River Gum floorboards, and palatial living, dining zones featuring eye-catching gas log fireplaces, large picture windows/plantation shutters and balcony inviting outdoor dining. Floating between the living/family zones are large open plan kitchen, meals spaces complemented by Ilve six-burner gas stove, dual-drawer dishwasher, integrated coffee machine, granite island/benches and walk-in-pantry. Bi-folding doors help bring the outside in when wining and dining alfresco in the impressive all-weather entertaining zone set amidst landscaped gardens and solar heated, tiled inground pool with stacked stone waterfall. A balconied master with spa ensuite, travertine tiled bathrooms with natural river rock basins, media room, huge laundry, linen/storerooms/WIRs and five person elevator add extra touches of luxury. Along with split-system air conditioners, home security/CCTV, smart home technology, ducted vacuum, solar electricity, secure double carport/ROW, double garage with direct home entry. Walking distance from private schools, Maribyrnong River precinct, Rose Street Village cafés, shops and Essendon station. - A first class six bedroom, five bathroom plus one home office (with the option for a second) - Multiple indoor/outdoor living/entertaining zones and balconies enjoying park views - High end Ilve granite bench kitchen, private alfresco areas and heated inground pool - Hotel-inspired bedrooms all with luxe ensuite bathrooms to match, vast storage/WIRs - Heating/cooling, home security/CCTV, huge laundry, secure OSP for approx. six cars - Opposite Clarinda Park, near private schools, Maribyrnong River, cafés, shops, trains *Rendina Real Estate Update* All Rendina open for inspections and auctions are conducted in accordance with the latest government guidelines. We may request you to wear a mask, use hand sanitiser, refrain from touching any items/fixtures and doors and ask you to provide your contact details. We also request that you only attend if you are fit and healthy and maintain a healthy distance between others. We appreciate your assistance.
Floorplans & Interactive Tours
Get to know more about ESSENDON
Explore Suburb

A Masterfully Crafted Executive Entertainer in Essendon
