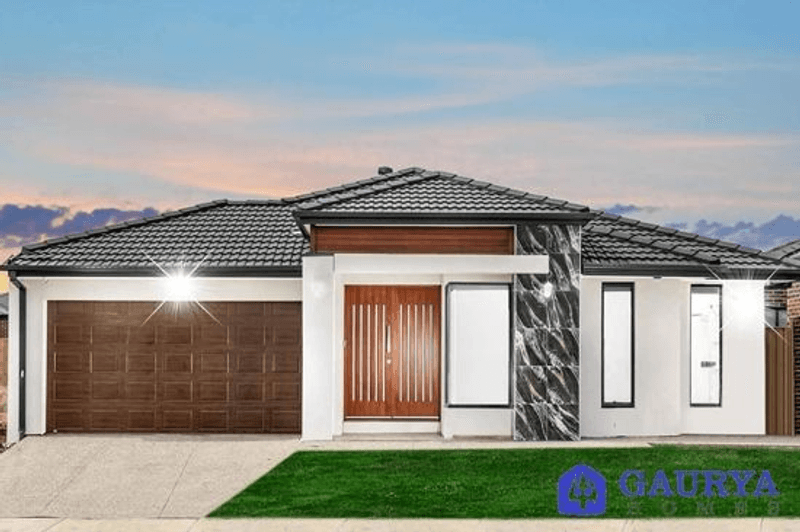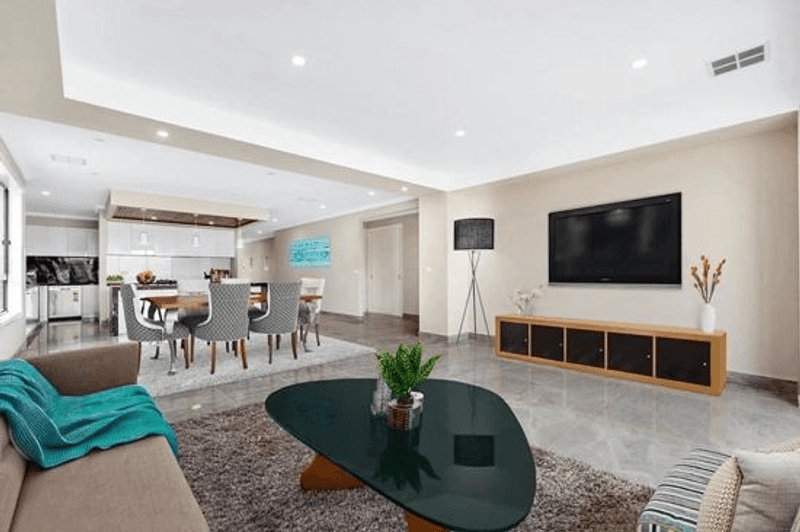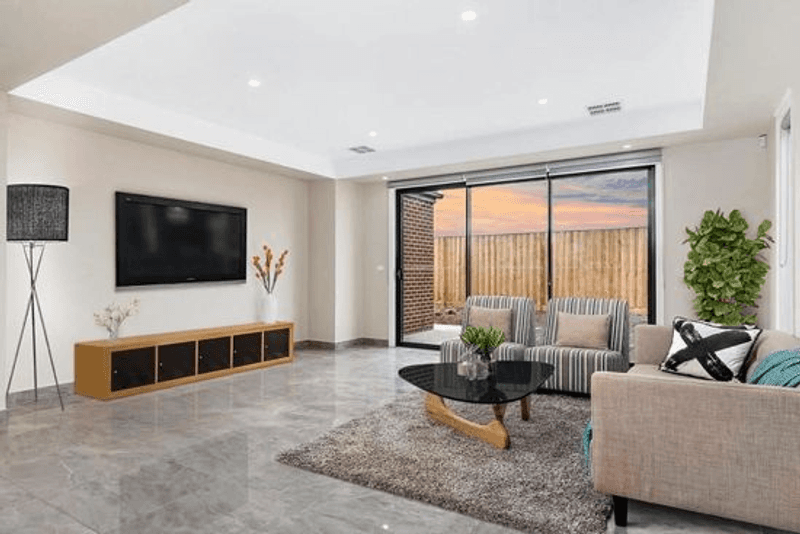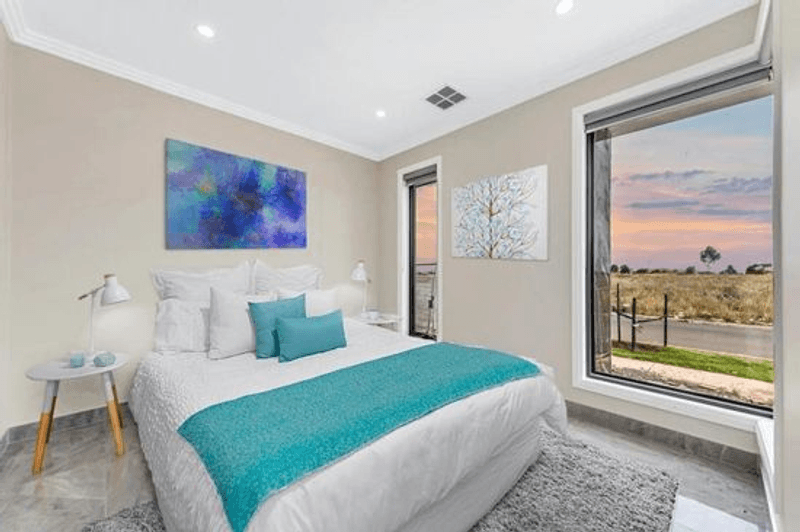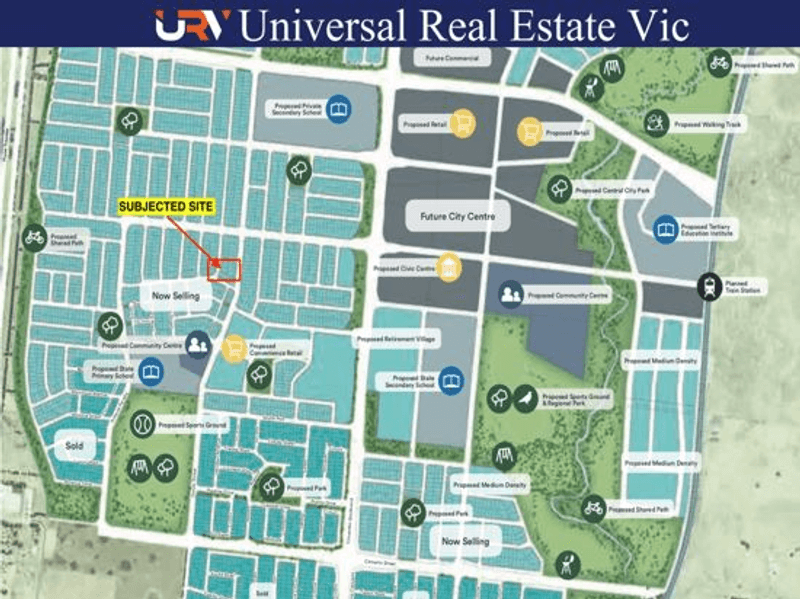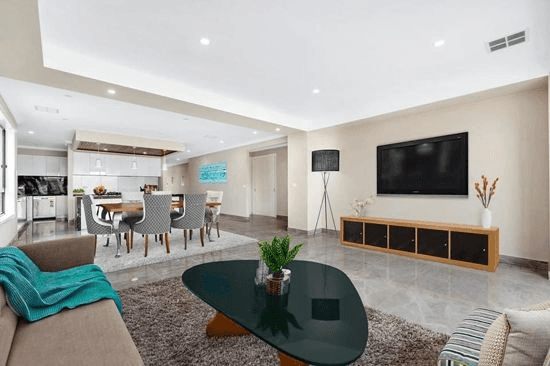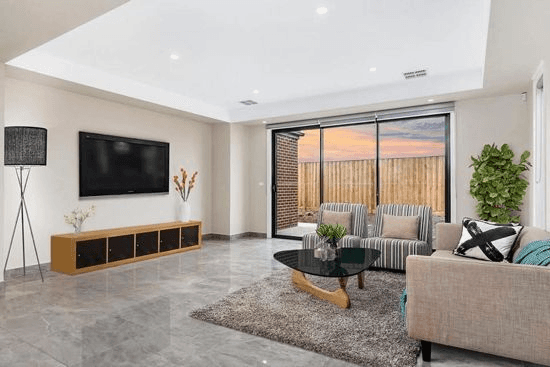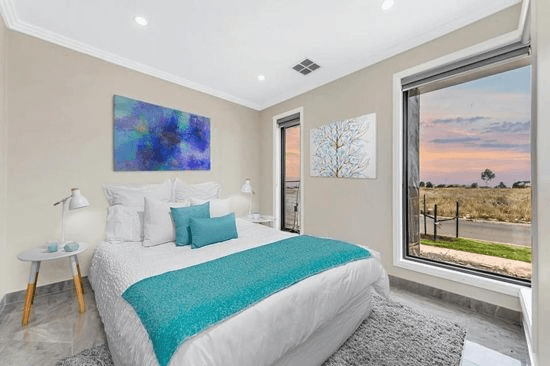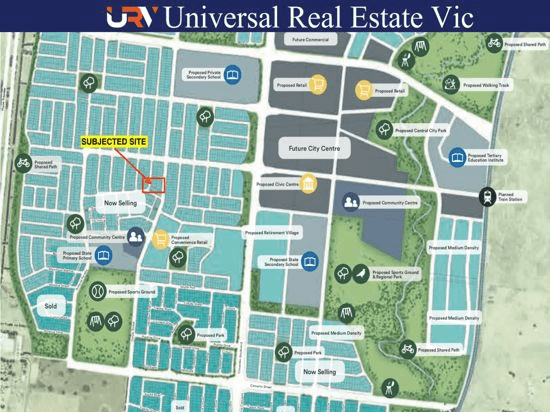- 1
- 2
- 3
- 4
- 5
- 1
- 2
- 3
- 4
- 5
4 Dwarf Road, Kalkallo, VIC 3064
TURNKEY PACKAGE WITH NO PROGRESSIVE PAYMENTS!!!
Universal Real Estate Vic proudly presents impressive detail to every corner of this masterpiece ensures that no stone has been left unturned. Live the life you have been dreaming of in this beautiful urban edge built home located in the highly sought-after Cloverton Estate in Kalkallo. PAY ONLY 5% Now and Rest on the Completion. Take the Benefit of Govt Grant. SPECIFICATIONS: - BEDROOMS: 4 Spacious bedrooms (master bedroom with full ensuite, double vanity and WIR) Other 3 bedrooms with BIR. - CENTRAL BATHROOM: Modern style bathroom with a 40mm stone benchtop, top-quality cabinets and all frame shower screens with pivot doors and clear safety glass. - KITCHEN: Perfectly designed with the 40mm stone bench top, 900mm gas appliances, tiled splashback, dishwasher and Walk in pantry. Furthermore, it also comes with 600mm laminated base and overhead cupboards. - LIVING AREA: 2 perfect sized living areas with option of porcelain tiles or laminated floor boards. - LAUNDRY: Spacious Laundry with a top mount laundry sink and ample storage laminated cupboards. - BACKYARD: Alfresco with low maintenance backyard for kids to play. - PARKING: Double car garage with panel lift garage door, and Internal Access. - ADDITIONAL INCLUSIONS: Evaporative cooling and ducted heating or with a choice of 2 split system up to 5KW, 2.7m high ceilings, 2.34m high internal doors, front and rear landscaping builder's range, including letterbox, clothesline, soft close cabinetry, mirror polished vanity in bathroom, 1 metre concrete around the house, sensor flood lights in front and backyard, concrete driveway and pathway, alarm system and much more... - LOCATION: â?¢ Walking distance to Proposed Park, Proposed Sports Ground. â?¢ Walking distance to Proposed Convenience Retail, Proposed State Primary School and Proposed Community Centre. â?¢ Close to Kalkallo Future City Centre, Planed Train Station â?¢ Approx. 5 minutes to Hume Anglican Grammar School. â?¢ Close to Early Learning Centre and Parklands. Minutes' drive to Future Merrifield City Centre, Future Business Park, M-Square Shopping Centre and with easy access to Bus Stops. â?¢ Closest Stations: Donnybrook Train Station and Craigieburn Train Station. â?¢ Approx. 35 km to Melbourne CBD â?¢ Approx. 28 km to Melbourne Airport â?¢ Approx. 3 km to Hume Freeway BENEFITS: *10K FHOG (Subject to STATE REVENUE OFFICE) This opportunity won't last long to enter the Future Investment or First Home Buyer. Do not miss out! Call: Animesh Pokharel on 0410 858 004 or Achal Arora on 0432 413 929 for more information. DISCLAIMER: All stated dimensions are approximate only and all photos are for illustration purposes only. Particulars given are for general information only and do not constitute any representation on the part of the vendor or agent.
Floorplans & Interactive Tours
More Properties from KALKALLO
More Properties from Universal Real Estate Vic - North
Not what you are looking for?
4 Dwarf Road, Kalkallo, VIC 3064
TURNKEY PACKAGE WITH NO PROGRESSIVE PAYMENTS!!!
Universal Real Estate Vic proudly presents impressive detail to every corner of this masterpiece ensures that no stone has been left unturned. Live the life you have been dreaming of in this beautiful urban edge built home located in the highly sought-after Cloverton Estate in Kalkallo. PAY ONLY 5% Now and Rest on the Completion. Take the Benefit of Govt Grant. SPECIFICATIONS: - BEDROOMS: 4 Spacious bedrooms (master bedroom with full ensuite, double vanity and WIR) Other 3 bedrooms with BIR. - CENTRAL BATHROOM: Modern style bathroom with a 40mm stone benchtop, top-quality cabinets and all frame shower screens with pivot doors and clear safety glass. - KITCHEN: Perfectly designed with the 40mm stone bench top, 900mm gas appliances, tiled splashback, dishwasher and Walk in pantry. Furthermore, it also comes with 600mm laminated base and overhead cupboards. - LIVING AREA: 2 perfect sized living areas with option of porcelain tiles or laminated floor boards. - LAUNDRY: Spacious Laundry with a top mount laundry sink and ample storage laminated cupboards. - BACKYARD: Alfresco with low maintenance backyard for kids to play. - PARKING: Double car garage with panel lift garage door, and Internal Access. - ADDITIONAL INCLUSIONS: Evaporative cooling and ducted heating or with a choice of 2 split system up to 5KW, 2.7m high ceilings, 2.34m high internal doors, front and rear landscaping builder's range, including letterbox, clothesline, soft close cabinetry, mirror polished vanity in bathroom, 1 metre concrete around the house, sensor flood lights in front and backyard, concrete driveway and pathway, alarm system and much more... - LOCATION: â?¢ Walking distance to Proposed Park, Proposed Sports Ground. â?¢ Walking distance to Proposed Convenience Retail, Proposed State Primary School and Proposed Community Centre. â?¢ Close to Kalkallo Future City Centre, Planed Train Station â?¢ Approx. 5 minutes to Hume Anglican Grammar School. â?¢ Close to Early Learning Centre and Parklands. Minutes' drive to Future Merrifield City Centre, Future Business Park, M-Square Shopping Centre and with easy access to Bus Stops. â?¢ Closest Stations: Donnybrook Train Station and Craigieburn Train Station. â?¢ Approx. 35 km to Melbourne CBD â?¢ Approx. 28 km to Melbourne Airport â?¢ Approx. 3 km to Hume Freeway BENEFITS: *10K FHOG (Subject to STATE REVENUE OFFICE) This opportunity won't last long to enter the Future Investment or First Home Buyer. Do not miss out! Call: Animesh Pokharel on 0410 858 004 or Achal Arora on 0432 413 929 for more information. DISCLAIMER: All stated dimensions are approximate only and all photos are for illustration purposes only. Particulars given are for general information only and do not constitute any representation on the part of the vendor or agent.
