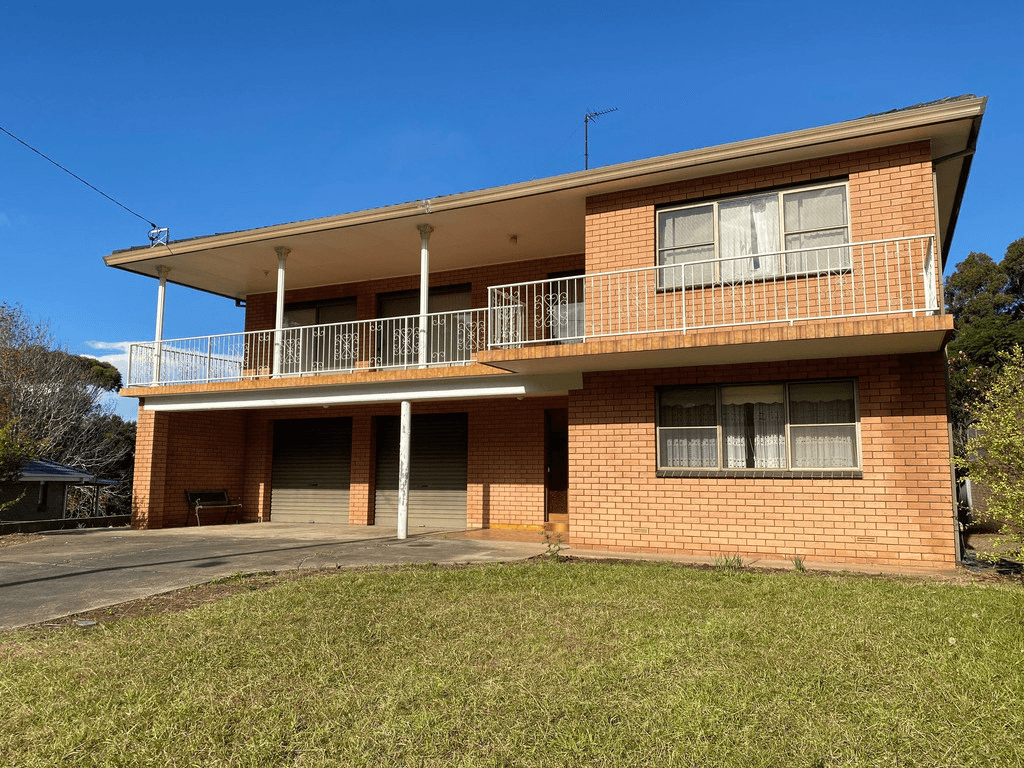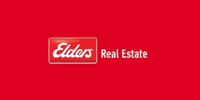4 Milne Crescent, Coniston, NSW 2500
FULL BRICK HOUSE + FLAT
CONISTON - Off Market Sale! We are offering you the first opportunity as an OFF MARKET SUPER SALE. FULL BRICK HOUSE + FLAT - 978 SQM BLOCK - OCEAN VIEWS Flexible upper and lower level Living, which includes: - Downstairs = 1 Bedroom, living area and Kitchen and dining. - Upstairs = 3 bedroom, living/Dining + study Double Drive-through garage and external man shed/Home Office at rear of property. PRIVATE INSPETIONS ONLY.
Floorplans & Interactive Tours
More Properties from CONISTON
More Properties from Elders Real Estate - Wollongong
Not what you are looking for?
4 Milne Crescent, Coniston, NSW 2500
FULL BRICK HOUSE + FLAT
CONISTON - Off Market Sale! We are offering you the first opportunity as an OFF MARKET SUPER SALE. FULL BRICK HOUSE + FLAT - 978 SQM BLOCK - OCEAN VIEWS Flexible upper and lower level Living, which includes: - Downstairs = 1 Bedroom, living area and Kitchen and dining. - Upstairs = 3 bedroom, living/Dining + study Double Drive-through garage and external man shed/Home Office at rear of property. PRIVATE INSPETIONS ONLY.
Floorplans & Interactive Tours
Details not provided



