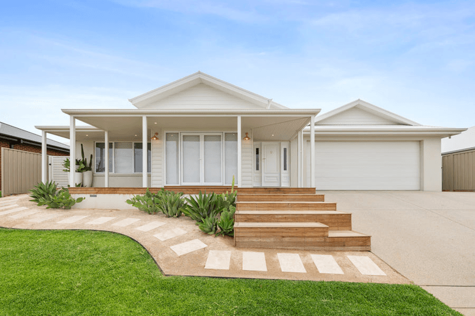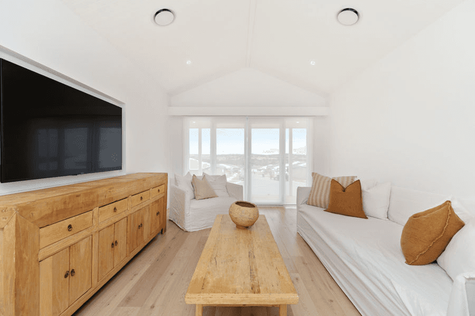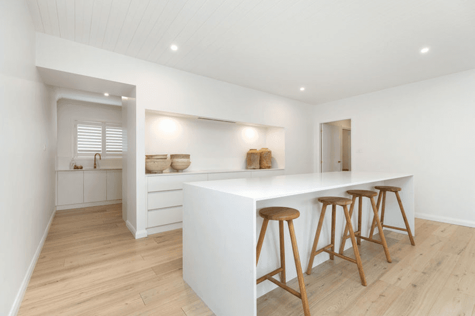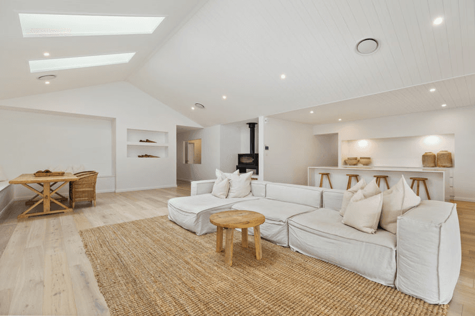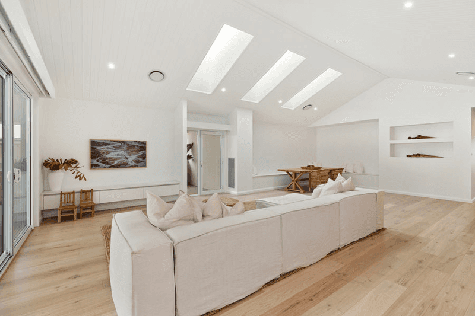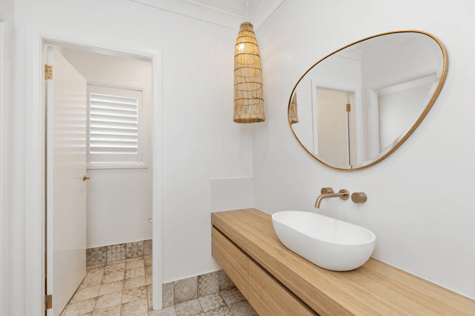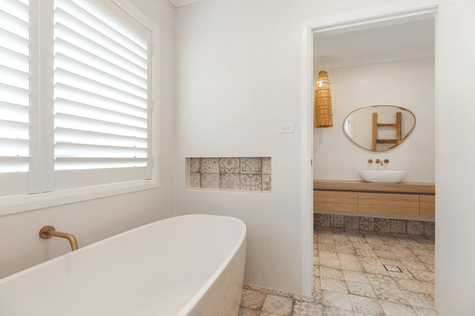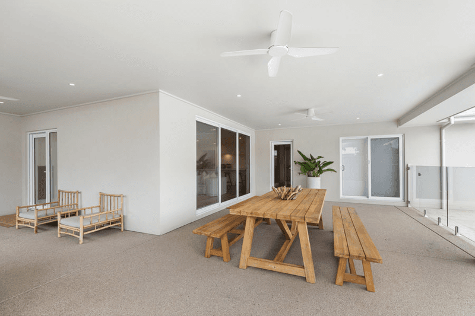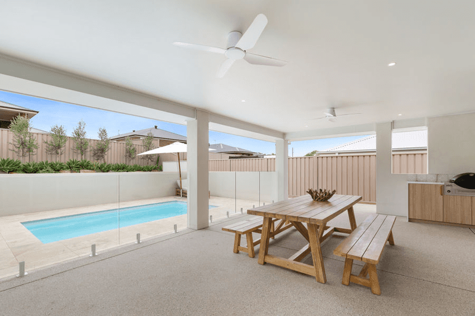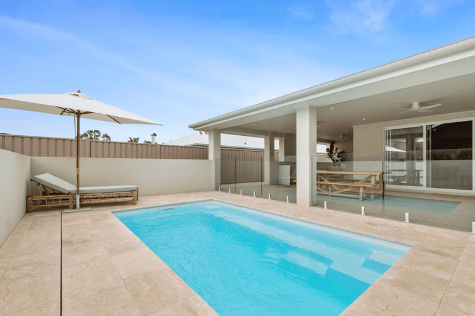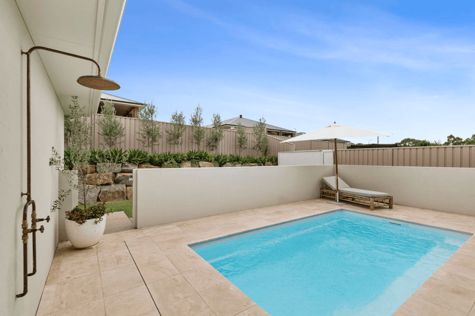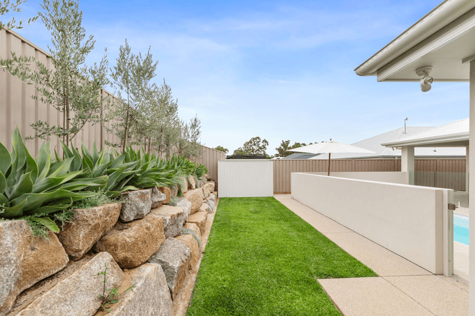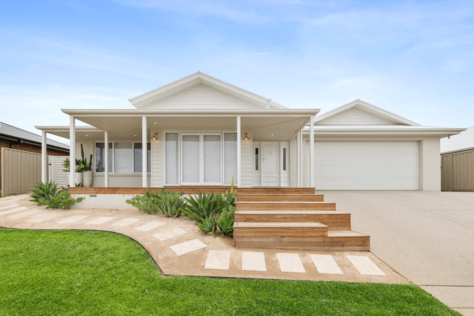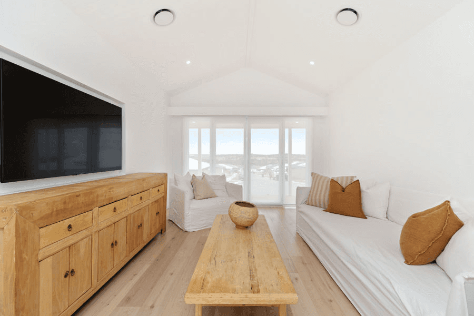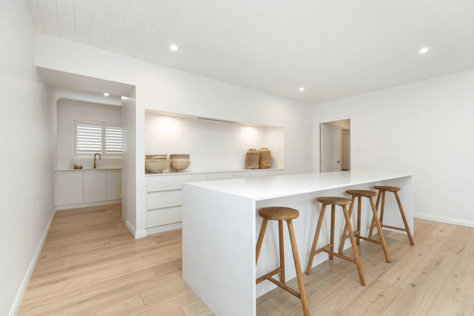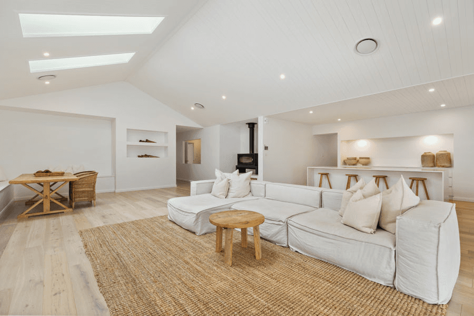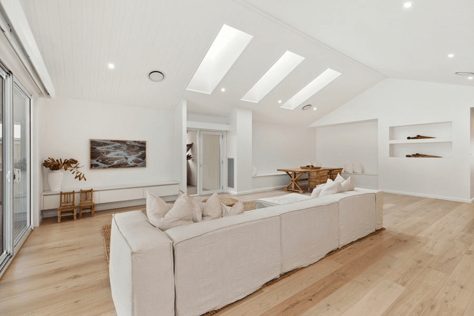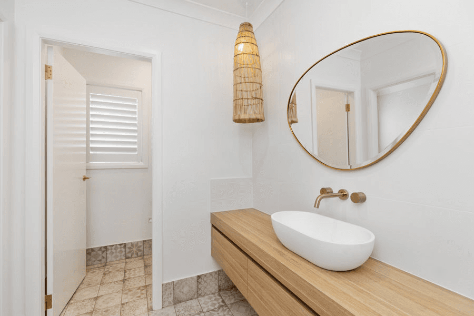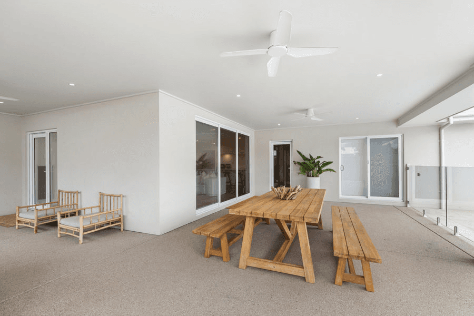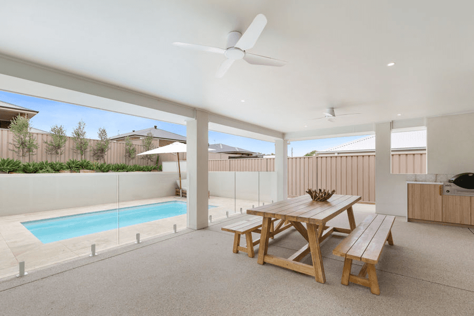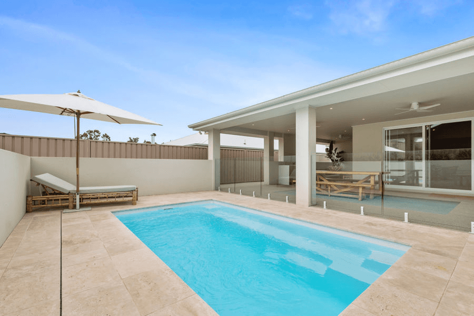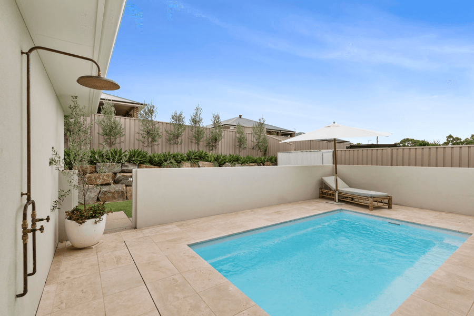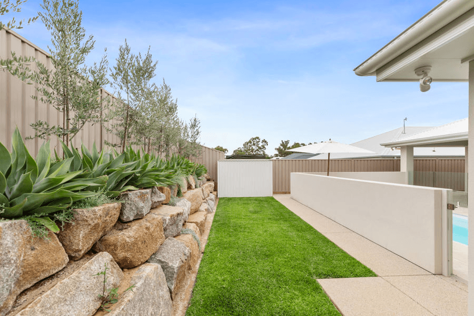- 1
- 2
- 3
- 4
- 5
- 1
- 2
- 3
- 4
- 5
9 Gasnier Loop, Boorooma, NSW 2650
ABSOLUTE LUXURY
Setting a new benchmark in opulence and prestige, this stunning residence unfolds over one single level, sprawling interiors, exquisite simplistic flair and first-class entertaining facilities are enjoyed. The high ceilings and natural light create a dramatic sense of space, while the skilful layering of textures sets a mood of restrained luxury. Fusing cutting-edge design with quality fixtures and finishes, every detail has been carefully considered. This architectural masterpiece has been built with no expense spared and promises a lifestyle of unrivalled luxury with a collection of indoor/outdoor zones available to work, lounge and unwind. FEATURES INCLUDE: LIVING AREAS Three living areas Parents living - raked lining board ceiling With access to front verandah Main living - raked lining board ceiling including three velux skylights Built in cabinetry Playroom/games room/teenage retreat Built in dining seating / ample space for a 4m table / seating up to 20 people at the dining area KITCHEN 70mm smeg white induction cook top Smeg appliances Integrated dishwasher White caesar stone Butlers kitchen Automatic sensor lighting Brass tap wear and sink BEDROOMS All with built in robes Study or 5th bedroom with BIR Ceiling fans Plantation shutters MASTER Walk in robes includes full enclosed cabinetry Automatic sensor lighting Bench seating Day and night blinds Ceiling fan Pendant lights Ensuite Separate toilet Polytec American oak look cabinetry BATHROOM Separate toilet Freestanding bath Polytec American oak look cabinetry Pendant lighting CLIMATE CONTROL Daikon 25KW reverse cycle ducted air conditioning Air touch 4 controlling system iPad size wall mount with zoning Norseman slow combustion wood heater heats 350sqm with two large slide out drawers to store wood underneath STORAGE / CAR ACCOMMODATION Three car garage - fits boat/car or car trailer Seamless pull out stairs to access attic, complete with wooden flooring / lighting this offers a large amount of storage 63sqm garage OUTDOORS Undercover alfresco area Outdoor kitchen Built in Weber BBQ Integrated bar fridge Automatic in ground irrigation to both front and back lawns Established garden POOL Shimmer white mineral pool Pool light Pool heating blanket Hot and cold exposed copper outdoor shower Travertine paving with complete seamless drainage for pool/shower Pool shed housing pool pump, full storage to pool equipment/lawn mower OTHER Brass door handles and hinges throughout Prestige premium American oak flooring throughout including master bedroom LAND SIZE: 800 m2 WWCC RATES: $2,021 pa *All information contained herein is gathered from sources we believe to be reliable, however, we cannot guarantee its accuracy and interested persons should rely on their own enquiries.
Floorplans & Interactive Tours
More Properties from BOOROOMA
More Properties from One Agency Wagga Wagga - WAGGA WAGGA
Not what you are looking for?
9 Gasnier Loop, Boorooma, NSW 2650
ABSOLUTE LUXURY
Setting a new benchmark in opulence and prestige, this stunning residence unfolds over one single level, sprawling interiors, exquisite simplistic flair and first-class entertaining facilities are enjoyed. The high ceilings and natural light create a dramatic sense of space, while the skilful layering of textures sets a mood of restrained luxury. Fusing cutting-edge design with quality fixtures and finishes, every detail has been carefully considered. This architectural masterpiece has been built with no expense spared and promises a lifestyle of unrivalled luxury with a collection of indoor/outdoor zones available to work, lounge and unwind. FEATURES INCLUDE: LIVING AREAS Three living areas Parents living - raked lining board ceiling With access to front verandah Main living - raked lining board ceiling including three velux skylights Built in cabinetry Playroom/games room/teenage retreat Built in dining seating / ample space for a 4m table / seating up to 20 people at the dining area KITCHEN 70mm smeg white induction cook top Smeg appliances Integrated dishwasher White caesar stone Butlers kitchen Automatic sensor lighting Brass tap wear and sink BEDROOMS All with built in robes Study or 5th bedroom with BIR Ceiling fans Plantation shutters MASTER Walk in robes includes full enclosed cabinetry Automatic sensor lighting Bench seating Day and night blinds Ceiling fan Pendant lights Ensuite Separate toilet Polytec American oak look cabinetry BATHROOM Separate toilet Freestanding bath Polytec American oak look cabinetry Pendant lighting CLIMATE CONTROL Daikon 25KW reverse cycle ducted air conditioning Air touch 4 controlling system iPad size wall mount with zoning Norseman slow combustion wood heater heats 350sqm with two large slide out drawers to store wood underneath STORAGE / CAR ACCOMMODATION Three car garage - fits boat/car or car trailer Seamless pull out stairs to access attic, complete with wooden flooring / lighting this offers a large amount of storage 63sqm garage OUTDOORS Undercover alfresco area Outdoor kitchen Built in Weber BBQ Integrated bar fridge Automatic in ground irrigation to both front and back lawns Established garden POOL Shimmer white mineral pool Pool light Pool heating blanket Hot and cold exposed copper outdoor shower Travertine paving with complete seamless drainage for pool/shower Pool shed housing pool pump, full storage to pool equipment/lawn mower OTHER Brass door handles and hinges throughout Prestige premium American oak flooring throughout including master bedroom LAND SIZE: 800 m2 WWCC RATES: $2,021 pa *All information contained herein is gathered from sources we believe to be reliable, however, we cannot guarantee its accuracy and interested persons should rely on their own enquiries.
Floorplans & Interactive Tours
Details not provided
