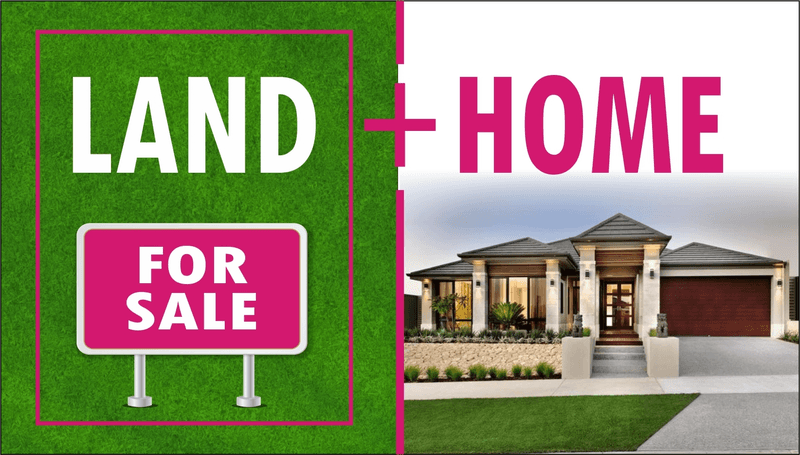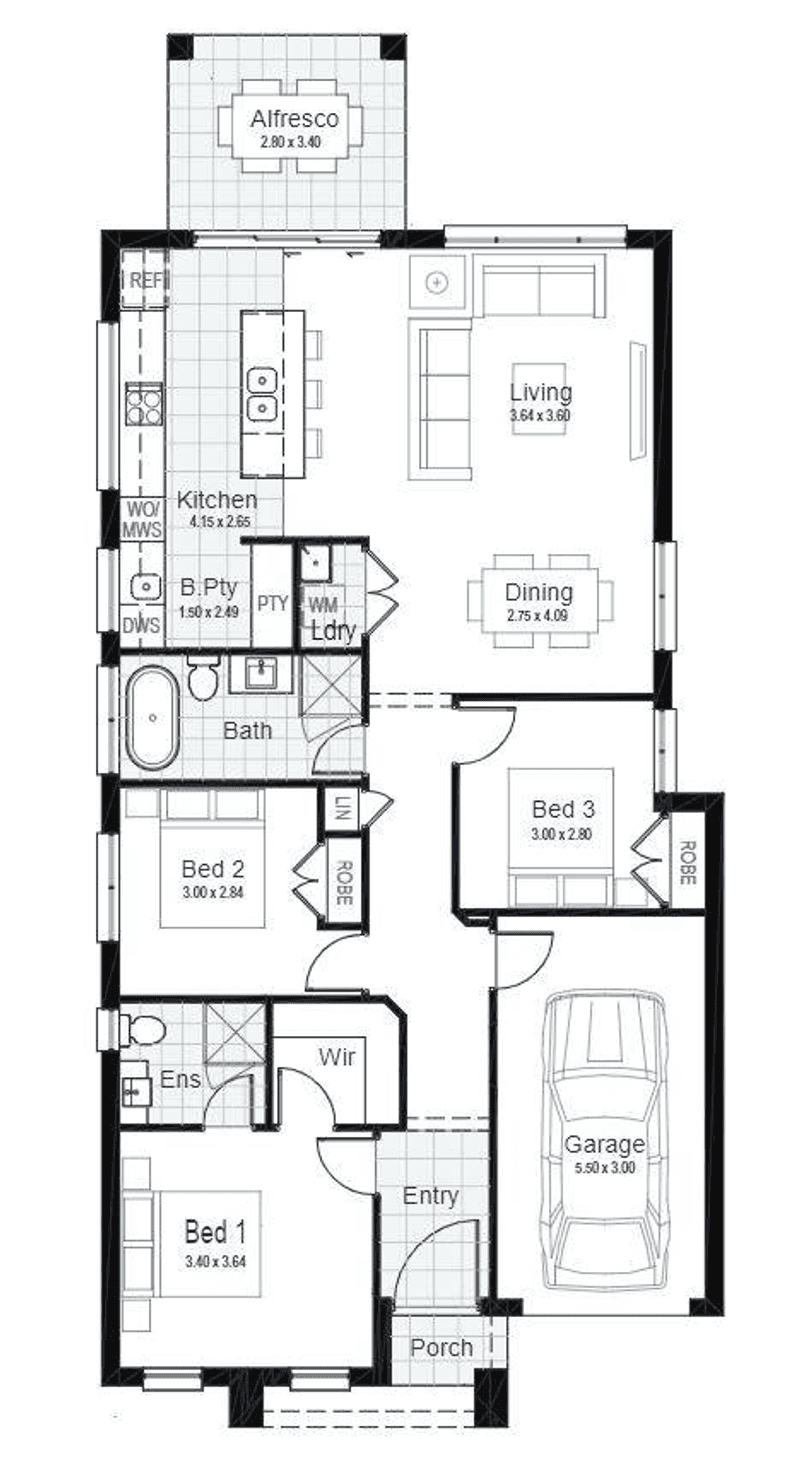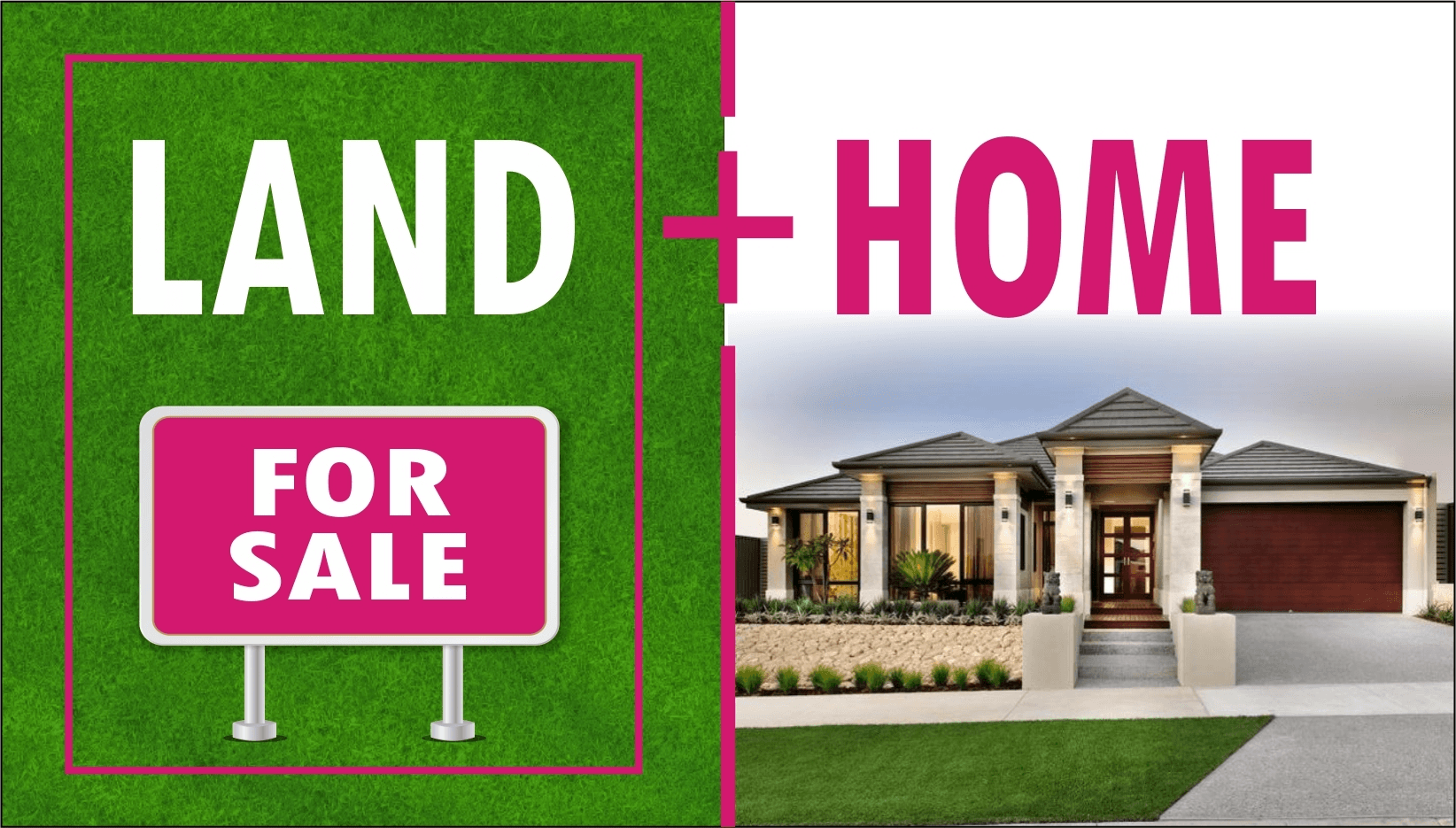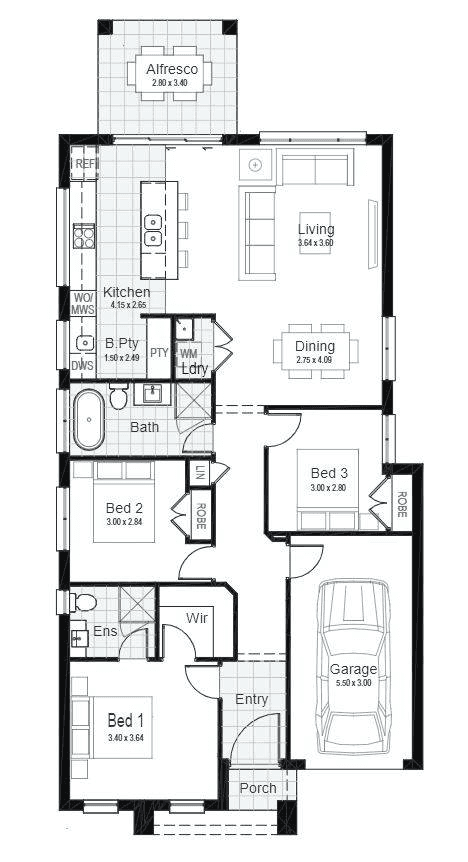- 1
- 2
- 1
- 2
Proposed Street (grantham Farm), Riverstone, NSW 2765
Home & Land Package on a Rectangular Land!!
Dreambig Realty presents this rectangular land & home package on a 340sqm block that offers a 10 meter frontage, in the ever growing north-west region of Sydney. This package has luxury Inclusions: ~ Fixed site costs & BASIX requirements ~ 2600mm ceilings to ground floor ~ 40mm stone benchtops to kitchen & 20mm to vanities ~ Designer polyurethane kitchen with glass splashback & butler's pantry ~ 900mm Westinghouse stainless steel appliances incl. gas cooktop, dishwasher, oven & externally ducted rangehood ~ Semi-frameless shower screens, wall hung vanities & freestanding bath ~ 600x600mm Porcelain tiles throughout including full height tiling to bathrooms ~ Carpet floor coverings to bedrooms ~ Actron-Air ducted air-conditioning System ~ LED Lighting throughout & security alarm system ~ Automatic garage door with remotes ~ Flyscreens to operable windows including roller blinds ~ Coloured concrete driveway Positioned within a short distance to local schools, shops, parks and major highways, this location offers a lifestyle of comfort and convenience. Please contact Amrit on 0401 269 769 for further information. Disclaimer: Every precaution has been taken to establish accuracy of the information on this site, but does not constitute any representation by the landlords or agents. Images shown are for illustrative purpose only. Distances shown are Ariel only.
Floorplans & Interactive Tours
More Properties from Riverstone
More Properties from DreamBig Realty - MARSDEN PARK
Not what you are looking for?
Our Featured Channels
REALTY UNCUT
REALTY TALK
Proposed Street (grantham Farm), Riverstone, NSW 2765
Home & Land Package on a Rectangular Land!!
Dreambig Realty presents this rectangular land & home package on a 340sqm block that offers a 10 meter frontage, in the ever growing north-west region of Sydney. This package has luxury Inclusions: ~ Fixed site costs & BASIX requirements ~ 2600mm ceilings to ground floor ~ 40mm stone benchtops to kitchen & 20mm to vanities ~ Designer polyurethane kitchen with glass splashback & butler's pantry ~ 900mm Westinghouse stainless steel appliances incl. gas cooktop, dishwasher, oven & externally ducted rangehood ~ Semi-frameless shower screens, wall hung vanities & freestanding bath ~ 600x600mm Porcelain tiles throughout including full height tiling to bathrooms ~ Carpet floor coverings to bedrooms ~ Actron-Air ducted air-conditioning System ~ LED Lighting throughout & security alarm system ~ Automatic garage door with remotes ~ Flyscreens to operable windows including roller blinds ~ Coloured concrete driveway Positioned within a short distance to local schools, shops, parks and major highways, this location offers a lifestyle of comfort and convenience. Please contact Amrit on 0401 269 769 for further information. Disclaimer: Every precaution has been taken to establish accuracy of the information on this site, but does not constitute any representation by the landlords or agents. Images shown are for illustrative purpose only. Distances shown are Ariel only.






