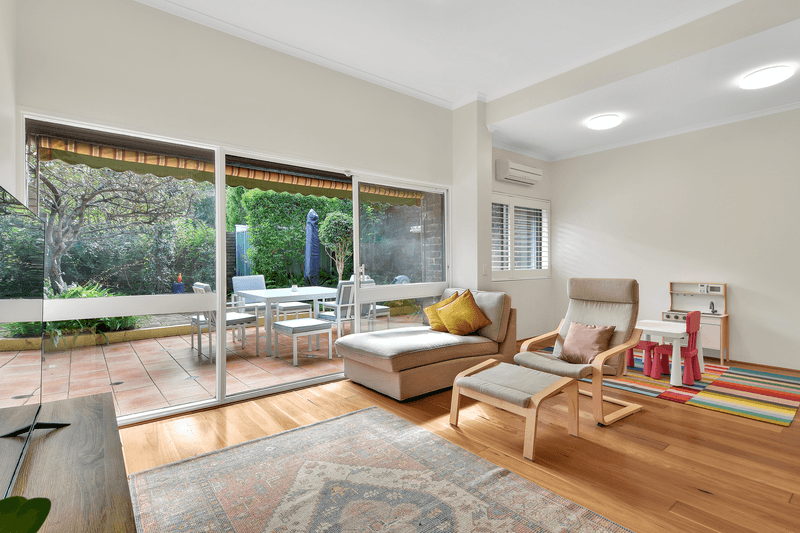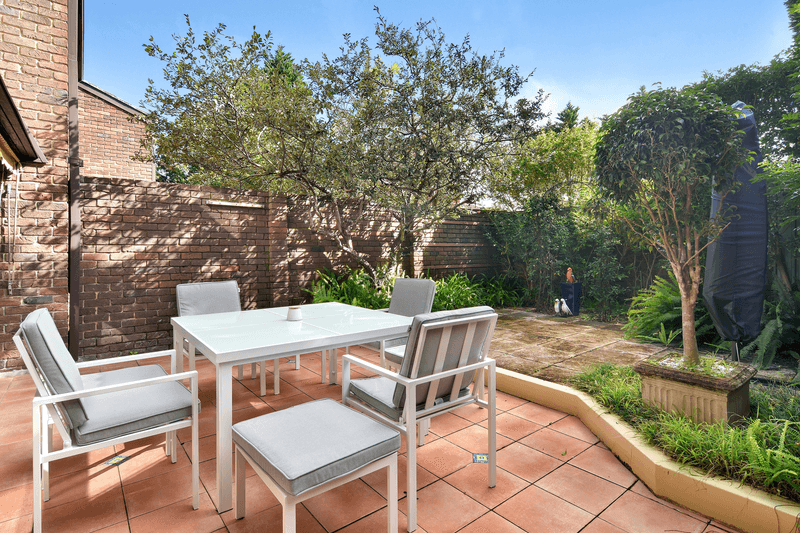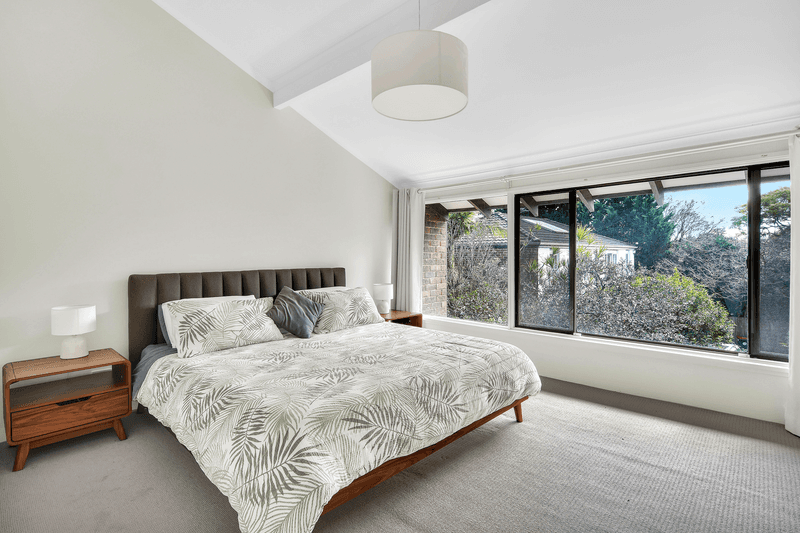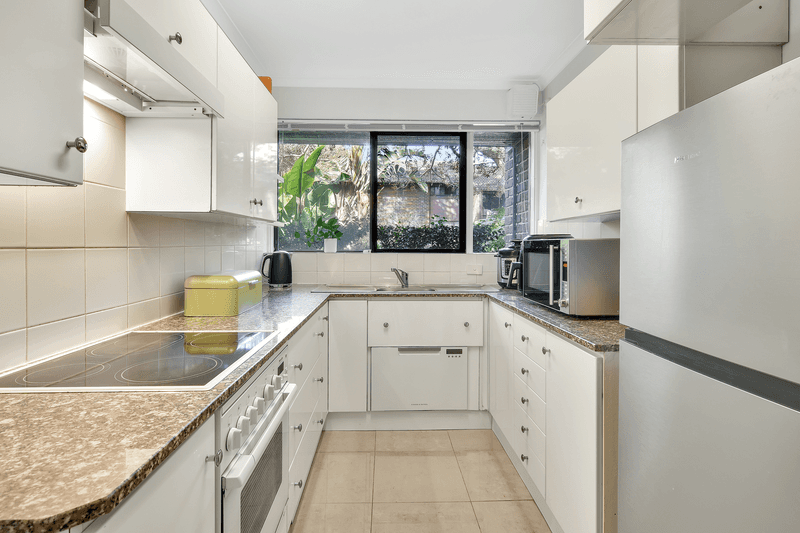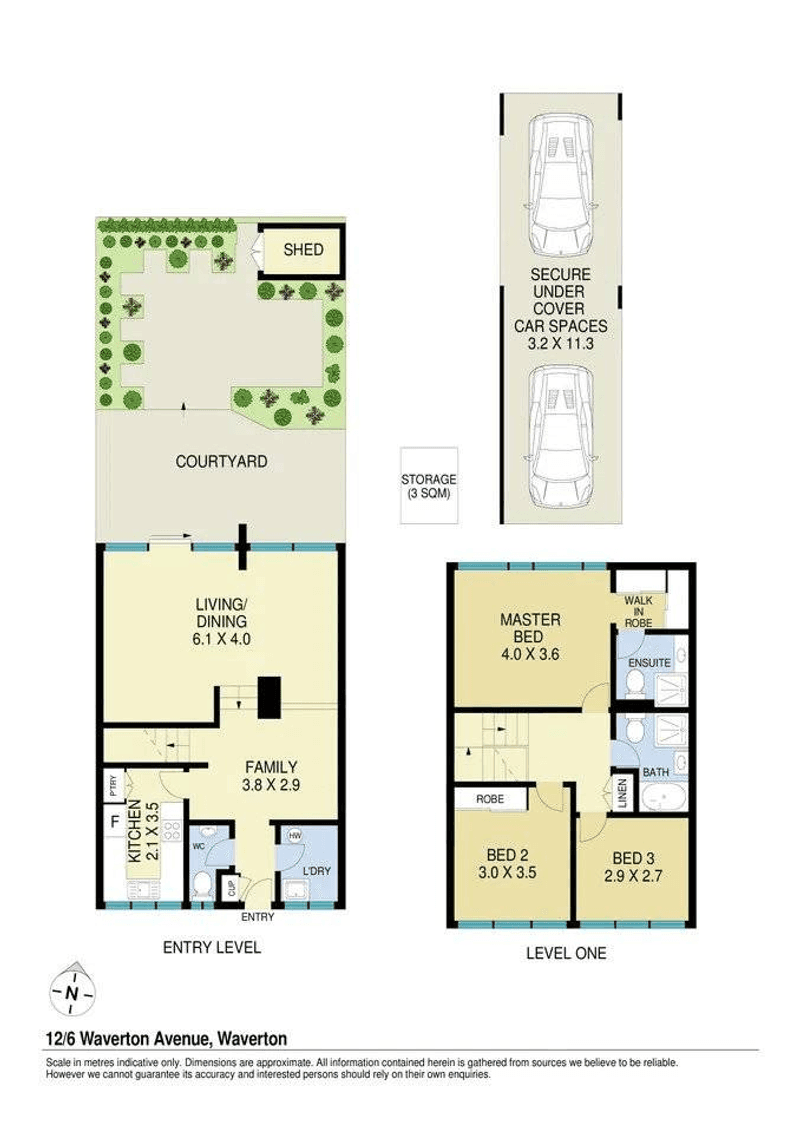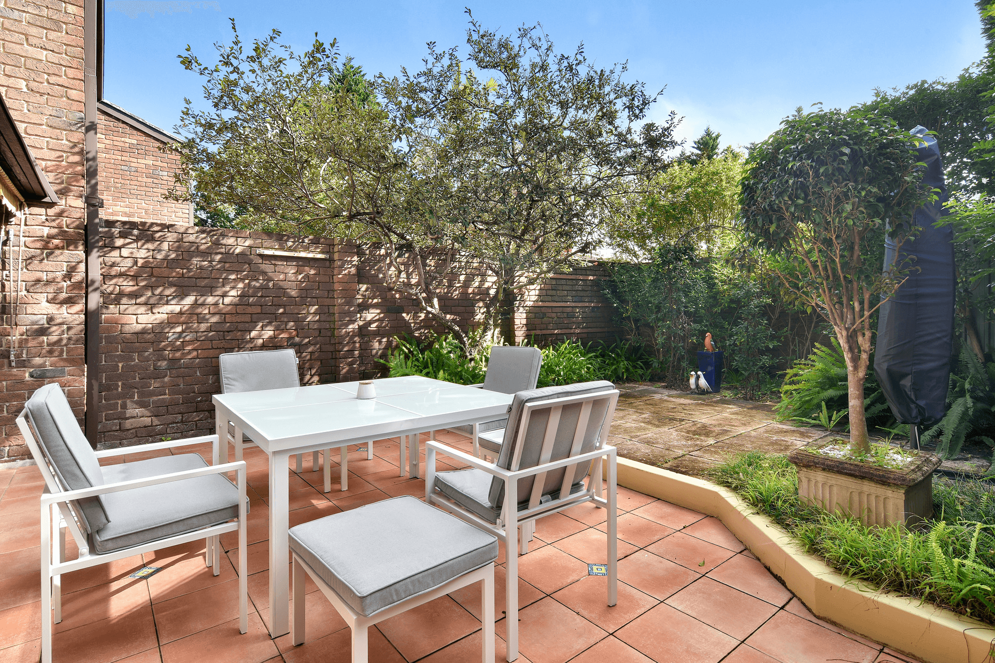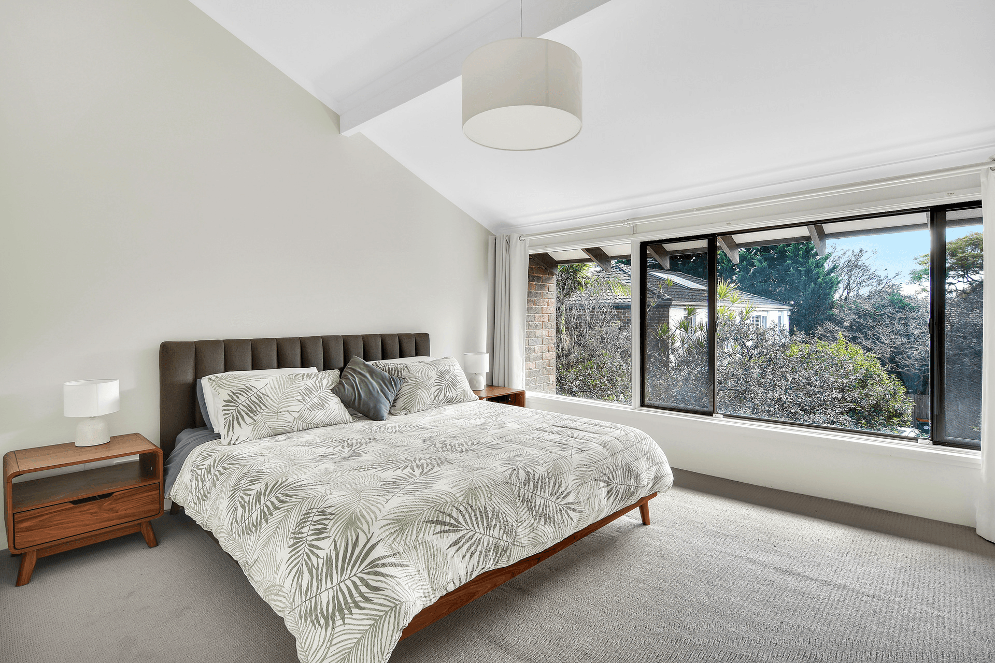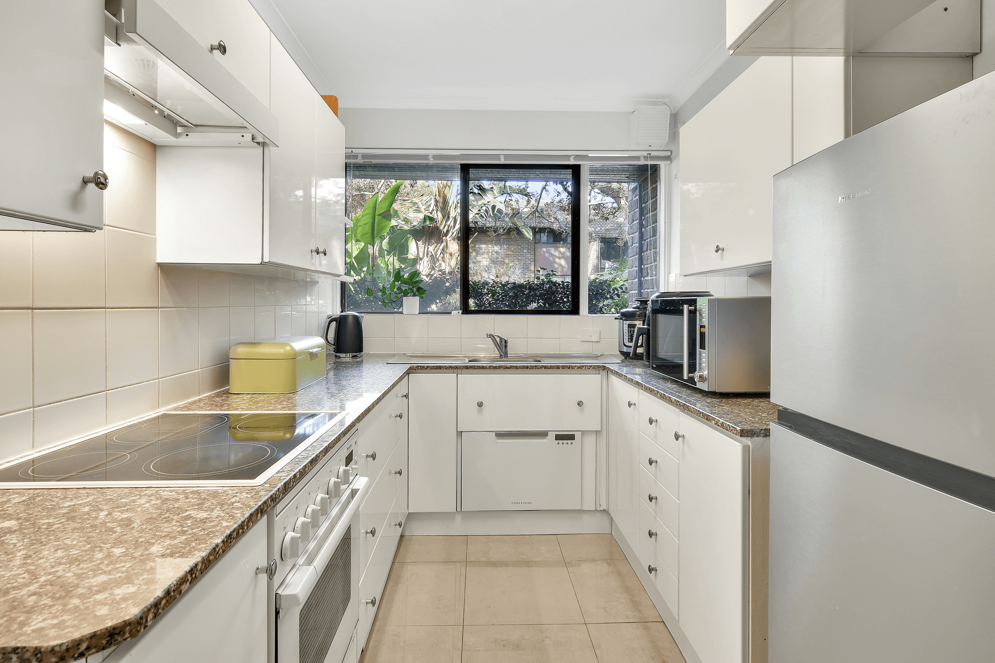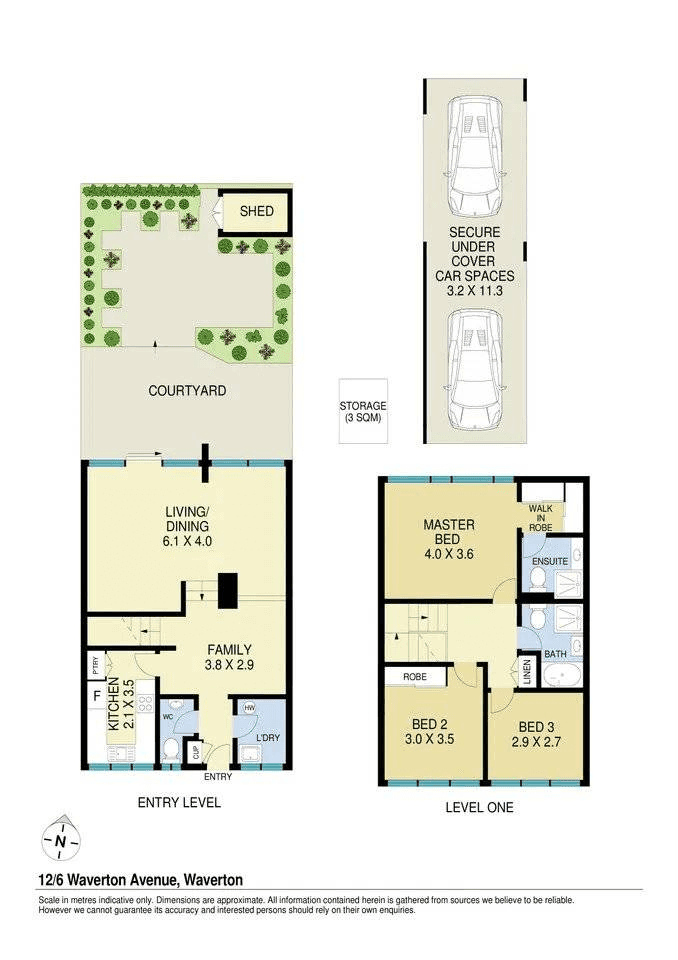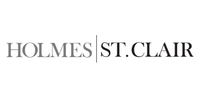- 1
- 2
- 3
- 4
- 5
- 1
- 2
- 3
- 4
- 5
12/6 Waverton Avenue, Waverton, NSW 2060
HOLDING DEPOSIT RECEIVED
Beautiful northerly townhouse located on a peaceful cul-de-sac - Pets allowed Secluded towards the end of a quiet cul-de-sac within a well maintained garden complex, this light filled, dual level townhouse delivers true peace and serenity. Northerly to rear, it offers an exceptionally spacious floor plan with an immense and easy care entertainer's courtyard and stylishly presented interiors. Boasting two living zones and three bedrooms, there is ample space for a family or those just looking for more room. The convenience of this leafy setting is part of the attraction being a stroll to the bus, rail and village hub - Set well back from the road, green and leafy garden surrounds - Timber floors, separate family/TV room, stepped down living/dining - Sliders open out to the expansive walled entertainer's courtyard - Modern stone kitchen with Miele appliances, dishwasher, powder room - Three upper level bedrooms, two with robes, master with an ensuite - Internal laundry, garden shed, A/C, side by side security parking, storage - Pets considered on application To submit your application please visit snug.com/apply/holmesstclair
Floorplans & Interactive Tours
More Properties from Waverton
More Properties from Holmes St. Clair - CROWS NEST
Not what you are looking for?
12/6 Waverton Avenue, Waverton, NSW 2060
HOLDING DEPOSIT RECEIVED
Beautiful northerly townhouse located on a peaceful cul-de-sac - Pets allowed Secluded towards the end of a quiet cul-de-sac within a well maintained garden complex, this light filled, dual level townhouse delivers true peace and serenity. Northerly to rear, it offers an exceptionally spacious floor plan with an immense and easy care entertainer's courtyard and stylishly presented interiors. Boasting two living zones and three bedrooms, there is ample space for a family or those just looking for more room. The convenience of this leafy setting is part of the attraction being a stroll to the bus, rail and village hub - Set well back from the road, green and leafy garden surrounds - Timber floors, separate family/TV room, stepped down living/dining - Sliders open out to the expansive walled entertainer's courtyard - Modern stone kitchen with Miele appliances, dishwasher, powder room - Three upper level bedrooms, two with robes, master with an ensuite - Internal laundry, garden shed, A/C, side by side security parking, storage - Pets considered on application To submit your application please visit snug.com/apply/holmesstclair
