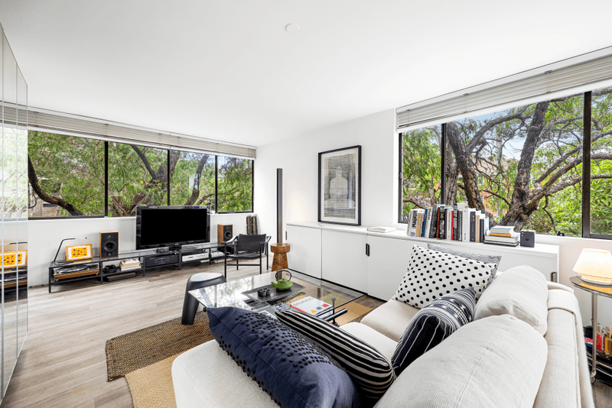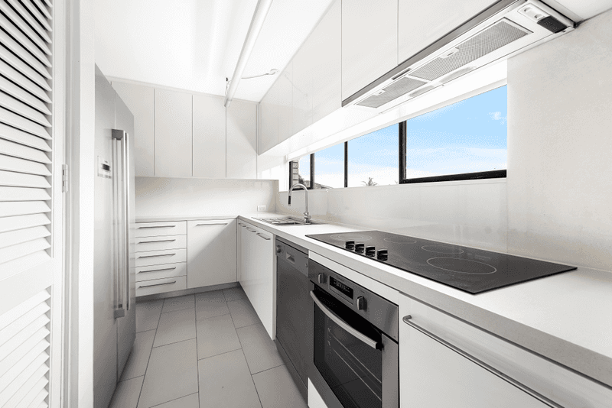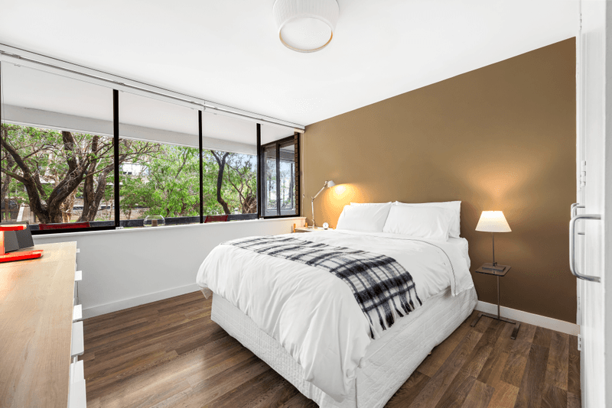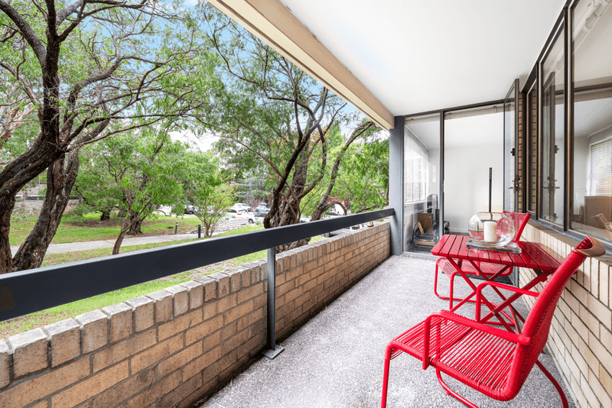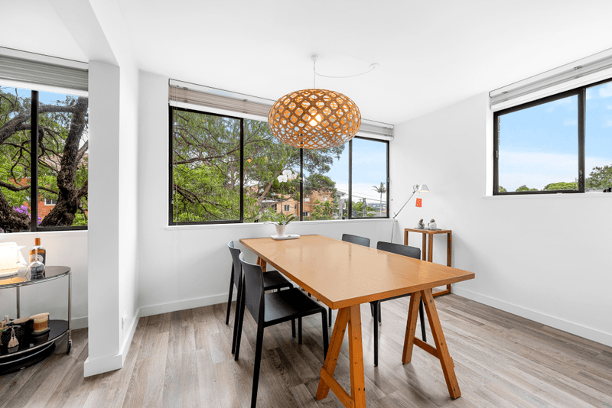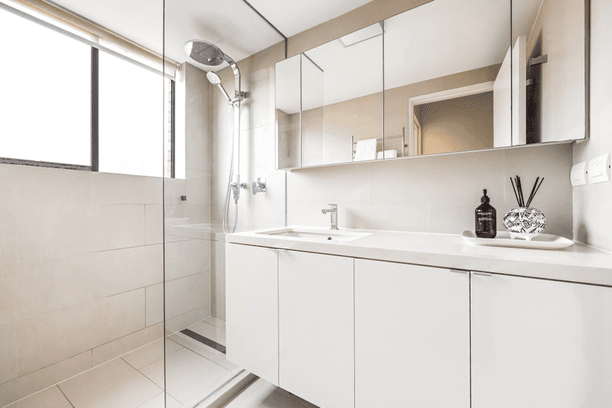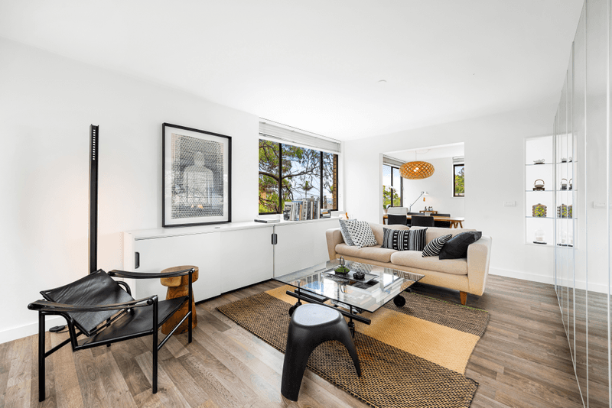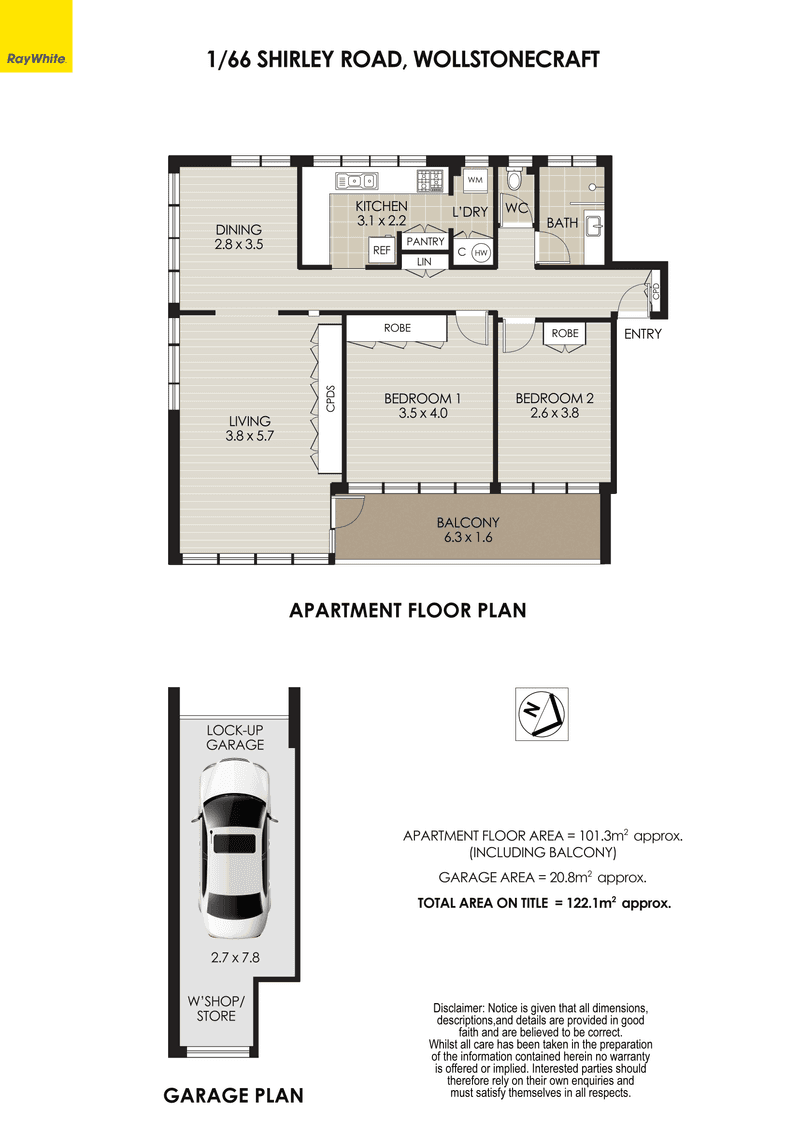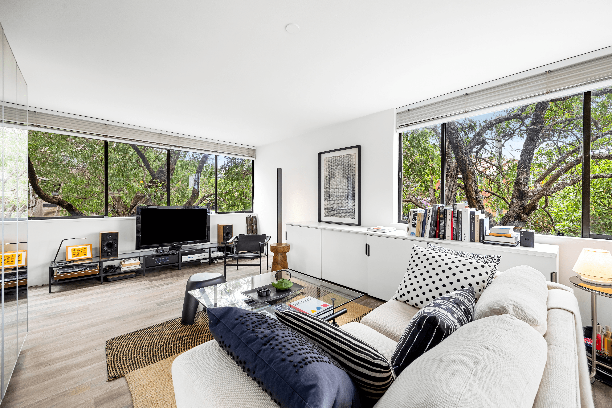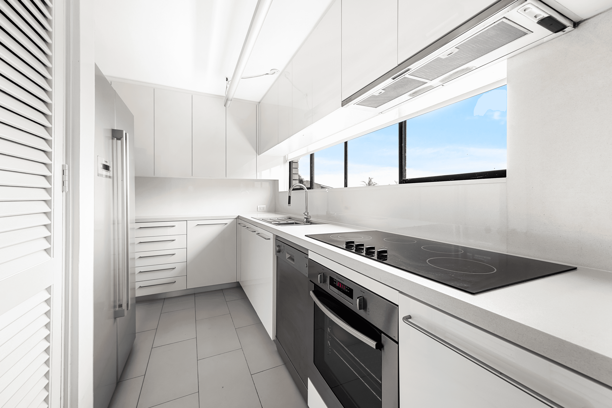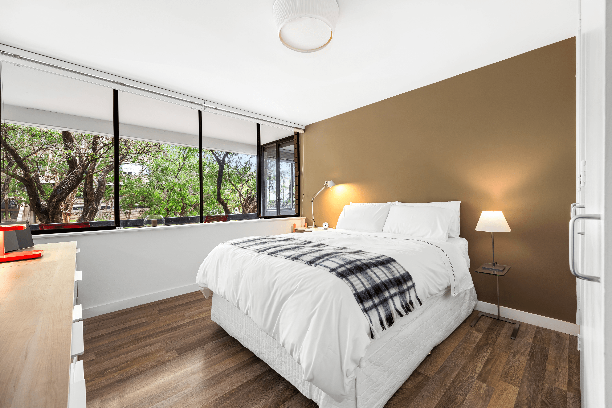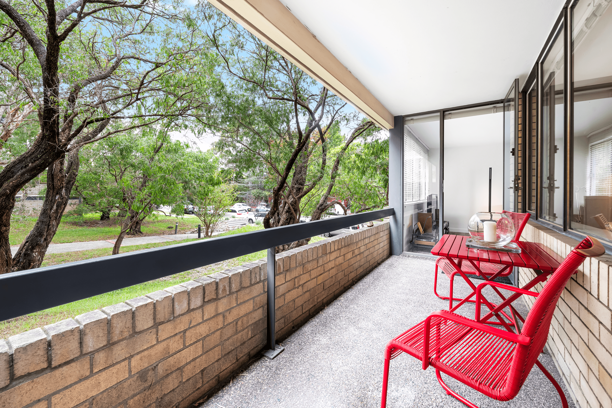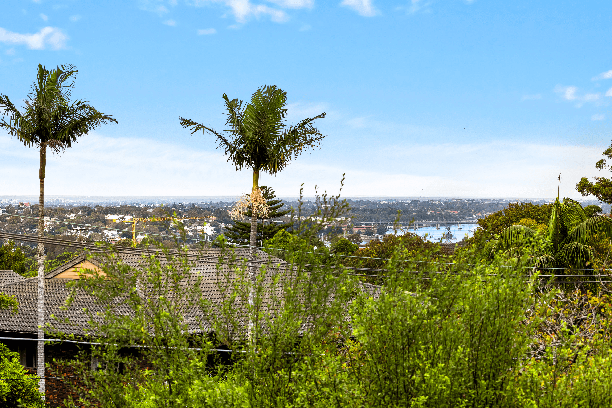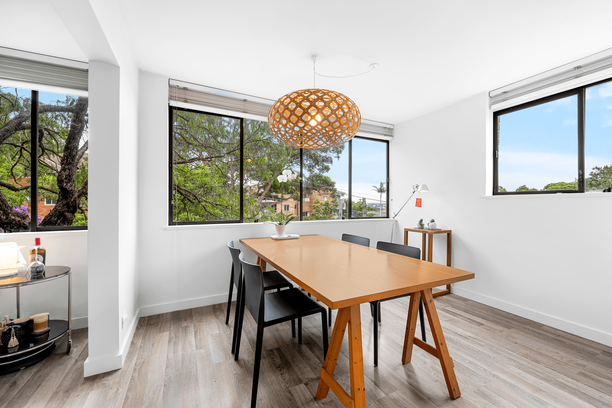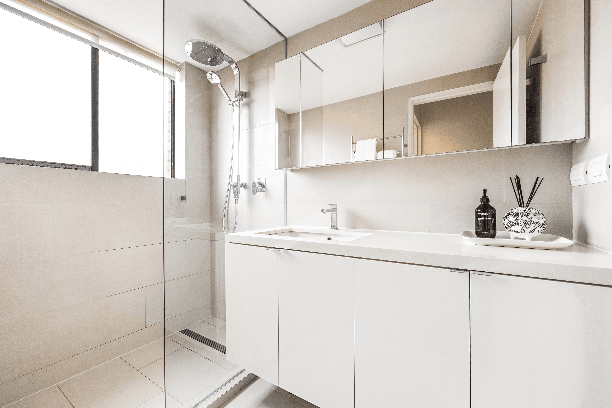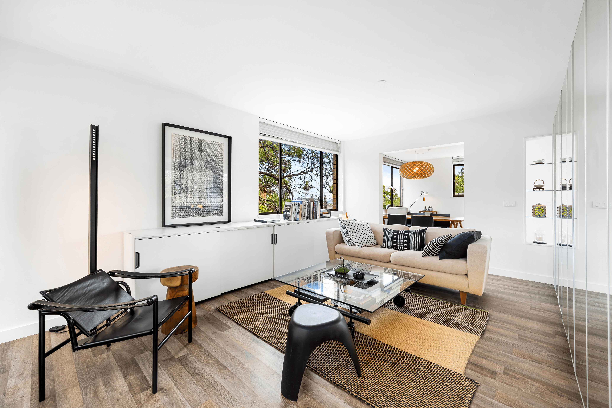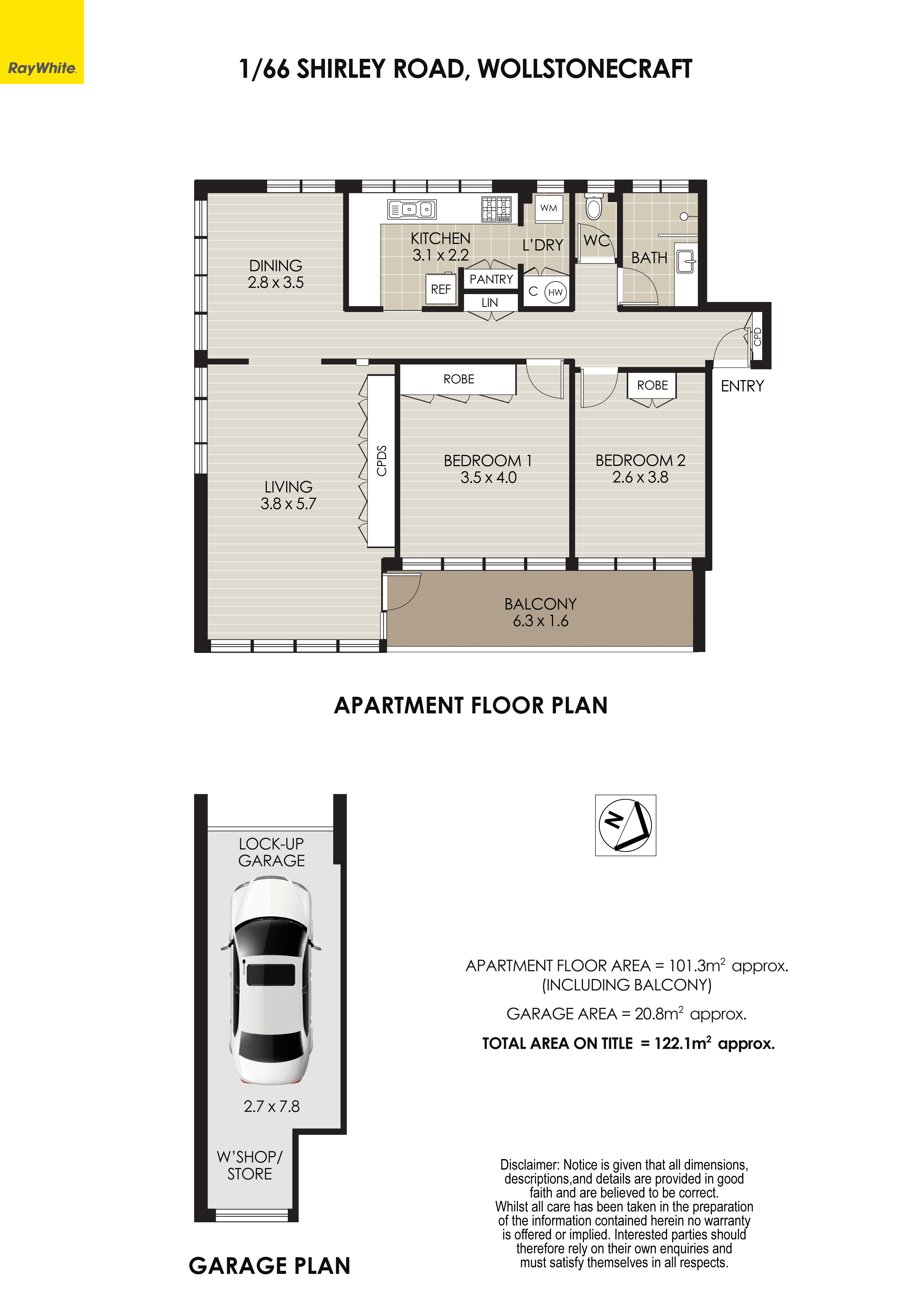- 1
- 2
- 3
- 4
- 5
1 of 9
1/66 Shirley Road, Wollstonecraft, NSW 2065
Price Guide - $1,275,000
2
1
1
Inspection Time
Apr
27
Saturday
10:45 am -
11:15 am
Home Loans
Calculate how much you can loan for this property
Views, leafy balcony and contemporary convenience
Light-filled with a picturesque outlook, this two-bedroom first floor apartment has windows lining three different aspects and captures harbour views toward the Iron Cove Bridge. Floored in contemporary floorboards, the spacious interior opens out to a protected balcony overlooking the communal gardens. Updated to provide additional storage, there is a wall of mirrored cabinetry in the living room that enhances light while reflecting the views. Showcasing a stylishly renovated kitchen, hardwearing engineered stone tops the sleek gloss kitchen joinery. A long window rests above the bench top and the kitchen features Westinghouse cooking appliances and stainless-steel dishwasher. Accommodation comprises of two bedrooms, both with built in robes. A contemporary bathroom and separate powder room services the home, the bathroom design features a walk-in shower. With a lock-up garage, access to green space and unrivalled convenience, discover the enviable lifestyle benefits of this tightly held yet supremely central enclave. Walk to city trains in less than three minutes and stroll to nearby Wollstonecraft village and Smoothey Park. - Shares just a single common wall, light and bright - United in classic neutral tones, modern floors - Pendant defines the dining room, sweeping views - Dual aspect lounge opening to garden side terrace - Lineal lighting in the contemporary kitchen - Streamlined gloss kitchen joinery topped in stone - Euromaid dishwasher, double sink, large pantry - Walk-in laundry room with additional storage - Oversized window in the master, venetian blinds - Built-ins in both beds, bed 2 outlined in storage - Renovated bathroom alive with natural light - Walk in shower recess with dual shower heads - Vanity and head height storage, separate WC - Hallway storage, oversized lock-up garage - 300m to Wollstonecraft Station, shops and eateries - 700m to Mater Hospital, 750m to Crows Nest dining - Travel into the city centre in around 10 minutes * All information contained herein is gathered from sources we consider to be reliable, however we cannot guarantee or give any warranty to the information provided. Looking for a home loan? Contact Loan Market's Matt Clayton, our preferred broker. He doesn't work for the banks, he works for you. Call him on 0414 877 333 or visit https://broker.loanmarket.com.au/lower-north-shore/
First listed on 19 March, this property has been on Realty for 38 day/s. There have been 82 other 2 bedroom house in WOLLSTONECRAFT that have recently been sold. There are currently 3 properties for sale in WOLLSTONECRAFT.
Floorplans & Interactive Tours
General Features
Bathrooms: 1
Bedrooms: 2
Outdoor Features
Garage Spaces: 1
Meet the Neighbours near WOLLSTONECRAFT
LIFESTYLE
FOOD
SCHOOLS
DEMOGRAPHIC
NEARBY
Primary
Secondary
Special
Get to know more about WOLLSTONECRAFT
Explore SuburbWOLLSTONECRAFT Suburb Trends Price trends for properties in WOLLSTONECRAFT
Monthly Average Prices Statistics
2024
More Properties from WOLLSTONECRAFT
More Properties from Ray White Lower North Shore
Not what you are looking for?
1/66 Shirley Road, Wollstonecraft, NSW 2065
Price Guide - $1,275,000
2
1
1
Inspection Time
Apr
27
Saturday
10:45 am -
11:15 am
Home Loans
Calculate how much you can loan for this property
Views, leafy balcony and contemporary convenience
Light-filled with a picturesque outlook, this two-bedroom first floor apartment has windows lining three different aspects and captures harbour views toward the Iron Cove Bridge. Floored in contemporary floorboards, the spacious interior opens out to a protected balcony overlooking the communal gardens. Updated to provide additional storage, there is a wall of mirrored cabinetry in the living room that enhances light while reflecting the views. Showcasing a stylishly renovated kitchen, hardwearing engineered stone tops the sleek gloss kitchen joinery. A long window rests above the bench top and the kitchen features Westinghouse cooking appliances and stainless-steel dishwasher. Accommodation comprises of two bedrooms, both with built in robes. A contemporary bathroom and separate powder room services the home, the bathroom design features a walk-in shower. With a lock-up garage, access to green space and unrivalled convenience, discover the enviable lifestyle benefits of this tightly held yet supremely central enclave. Walk to city trains in less than three minutes and stroll to nearby Wollstonecraft village and Smoothey Park. - Shares just a single common wall, light and bright - United in classic neutral tones, modern floors - Pendant defines the dining room, sweeping views - Dual aspect lounge opening to garden side terrace - Lineal lighting in the contemporary kitchen - Streamlined gloss kitchen joinery topped in stone - Euromaid dishwasher, double sink, large pantry - Walk-in laundry room with additional storage - Oversized window in the master, venetian blinds - Built-ins in both beds, bed 2 outlined in storage - Renovated bathroom alive with natural light - Walk in shower recess with dual shower heads - Vanity and head height storage, separate WC - Hallway storage, oversized lock-up garage - 300m to Wollstonecraft Station, shops and eateries - 700m to Mater Hospital, 750m to Crows Nest dining - Travel into the city centre in around 10 minutes * All information contained herein is gathered from sources we consider to be reliable, however we cannot guarantee or give any warranty to the information provided. Looking for a home loan? Contact Loan Market's Matt Clayton, our preferred broker. He doesn't work for the banks, he works for you. Call him on 0414 877 333 or visit https://broker.loanmarket.com.au/lower-north-shore/
First listed on 19 March, this property has been on Realty for 38 day/s. There have been 82 other 2 bedroom house in WOLLSTONECRAFT that have recently been sold. There are currently 3 properties for sale in WOLLSTONECRAFT.
Floorplans & Interactive Tours
General Features
Bathrooms: 1
Bedrooms: 2
Outdoor Features
Garage Spaces: 1
Meet the Neighbours near WOLLSTONECRAFT
LIFESTYLE
FOOD
SCHOOLS
DEMOGRAPHIC
NEARBY
Primary
Secondary
Special
Get to know more about WOLLSTONECRAFT
Explore SuburbWOLLSTONECRAFT Suburb Trends Price trends for properties in WOLLSTONECRAFT
Monthly Average Prices Statistics
2024
