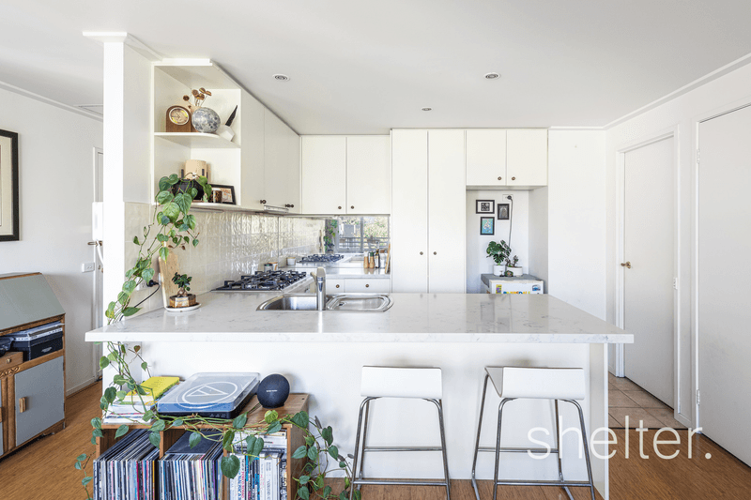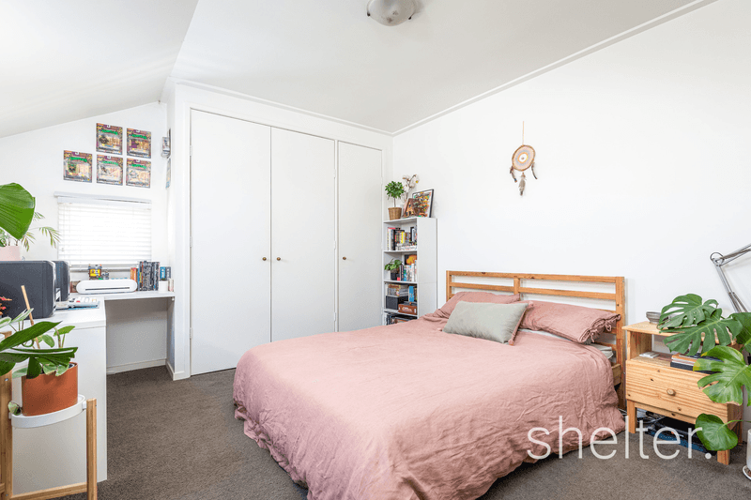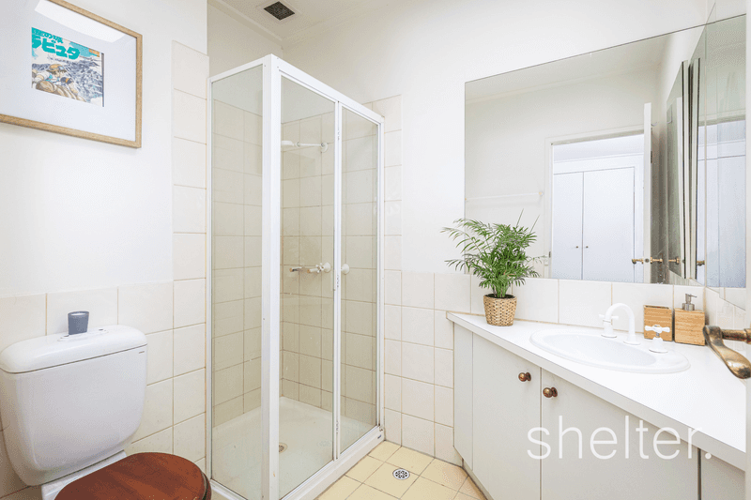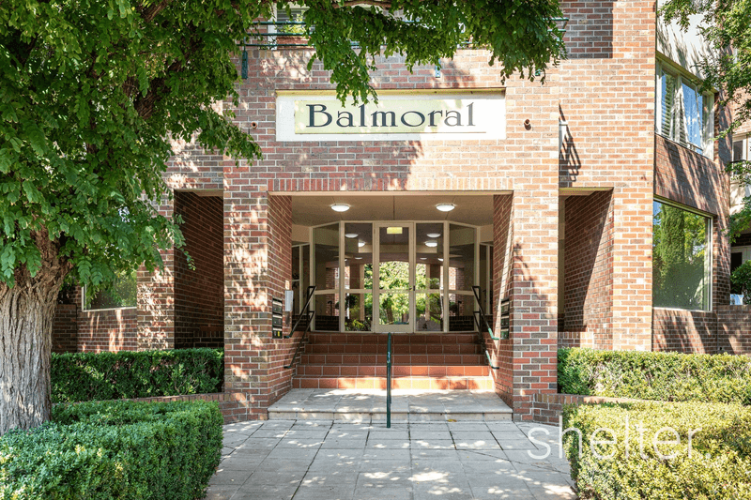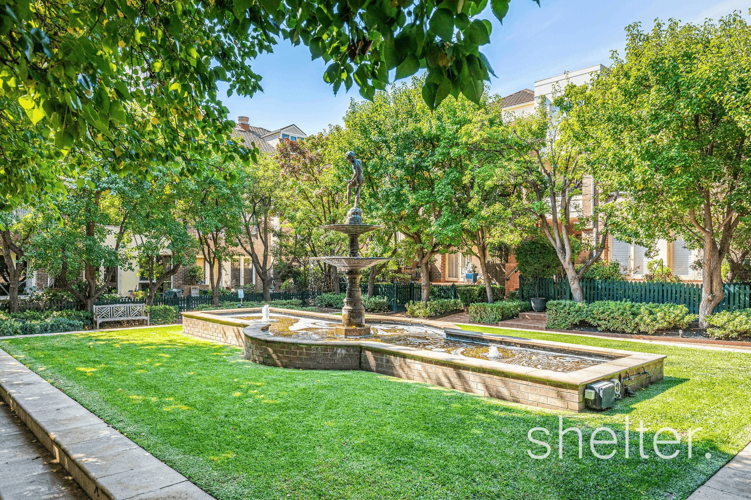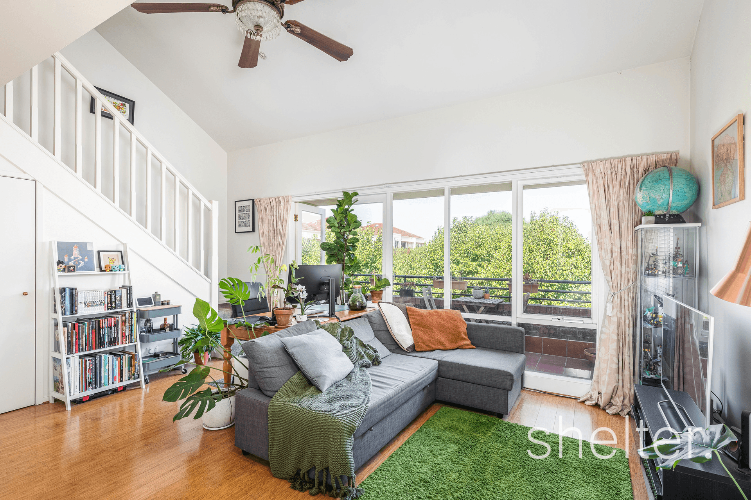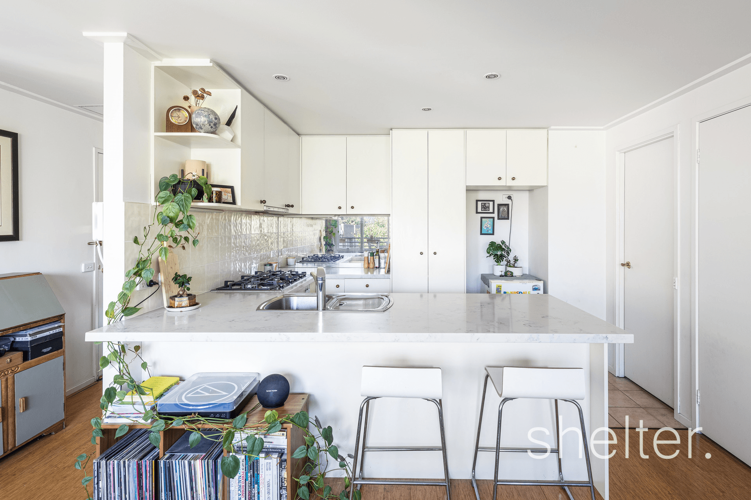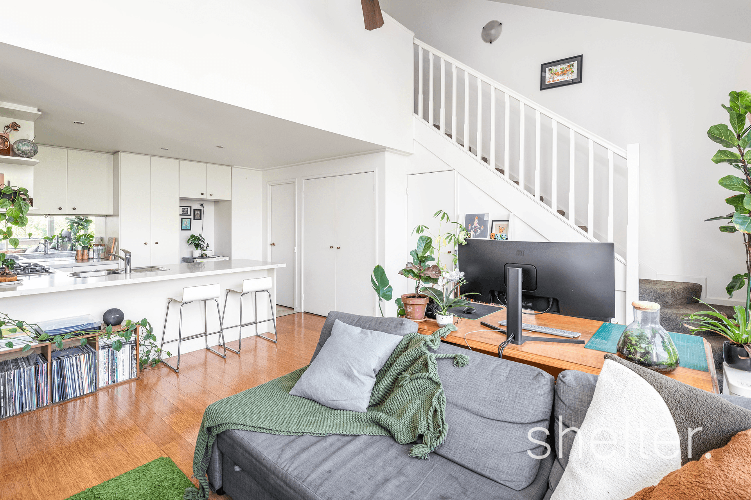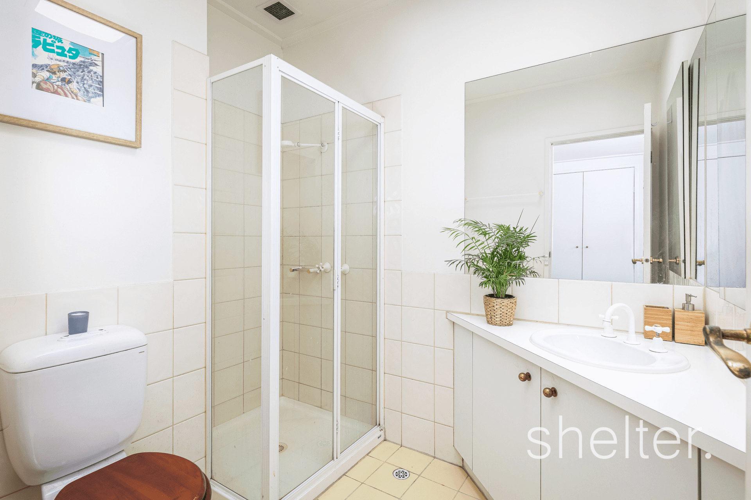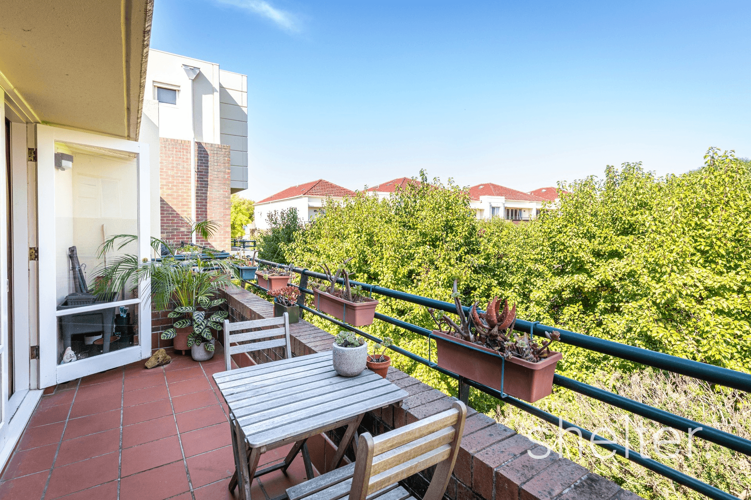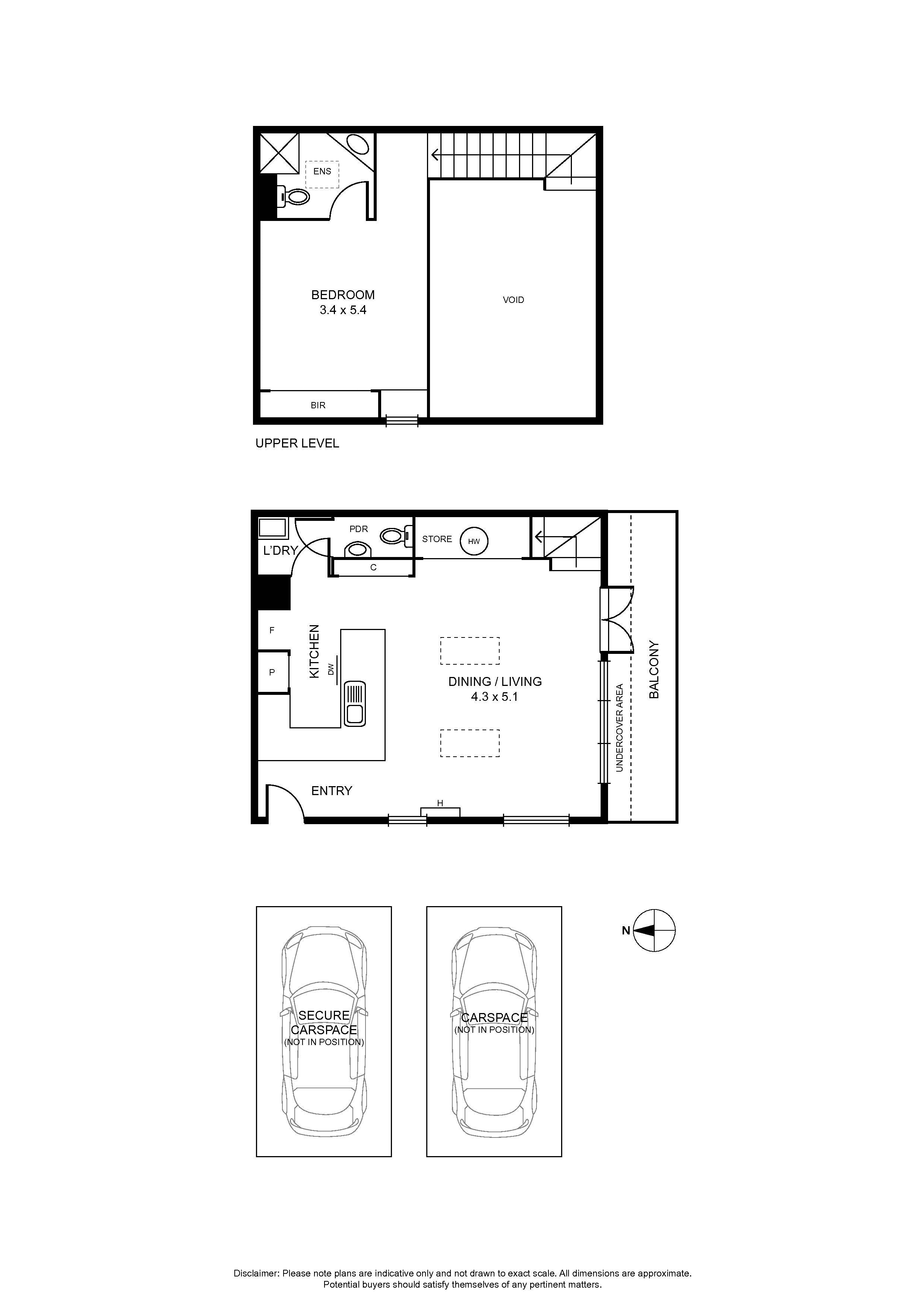- 1
- 2
- 3
- 4
- 5
1 of 9
190F/188 Riversdale Road, Hawthorn, VIC 3122
$500,000 - $550,000
1
1
2
View
Inspection Time
May
2
Thursday
12:30 pm -
1:00 pm
May
4
Saturday
1:30 pm -
2:00 pm
Home Loans
Calculate how much you can loan for this property
Serene & Spacious Mezzanine Home With Two Carparks
Part of the modern and well-maintained Balmoral block, this split-level residence uniquely offers a sense of space through function and form. With soaring ceilings reaching 4.8m at the apex together with generous amenities including a guest powder room and car parking for two, this brilliant home is easy to love. Nestled beyond a secure entrance and shielded from street noise by the building, step inside and experience tranquility. This residence features an inviting open-plan living area with a gas heater and dining space, complemented by a stone kitchen equipped with gas cooking and a dishwasher. Adjacent to the kitchen is a separate laundry and a convenient guest powder room. Spill onto a full width balcony that's set in the canopy of tall ornamental pear trees to immerse yourself in the changing seasons substantiated by rustling green leaves that turn to gold before revealing a view over the open communal grounds in the winter months. The mezzanine bedroom is illuminated by Velux windows and served by a wall of robes and a quality ensuite. Also features ample storage throughout, basement parking for one, an additional car space on title and secure intercom entry in a lovingly kept block all sparsely laid out around open communal grounds. Stroll through the verdant greens to enjoy a swift morning coffee at the beloved Sunny Ray Café or take your pick between Auburn Village and Camberwell Junction for an array of grocery stores, shops, and dining options. Additionally, enjoy the convenience of being within easy reach of multiple tram routes, Auburn or Glenferrie train stations, Hawthorn Library, and beautiful parklands. Shelter Real Estate Agents Hawthorn
First listed on 15 April, this property has been on Realty for 15 day/s. There have been 28 other 1 bedroom house in Hawthorn that have recently been sold. There are currently 25 properties for sale in Hawthorn.
Floorplans & Interactive Tours
General Features
Bathrooms: 1
Bedrooms: 1
Ensuites: 1
Outdoor Features
Garage Spaces: 1
Open Car Spaces: 1
Indoor Features
Built in Robes
Other Features
Area Views
Car Parking - Basement
Close to Schools
Close to Shops
Close to Transport
Heating
Meet the Neighbours near Hawthorn
LIFESTYLE
FOOD
SCHOOLS
DEMOGRAPHIC
NEARBY
Primary
Secondary
Special
Get to know more about Hawthorn
Explore SuburbHawthorn Suburb Trends Price trends for properties in Hawthorn
Monthly Average Prices Statistics
2024
Auction Date
More Properties from Hawthorn
More Properties from Shelter Real Estate - GLEN IRIS
Not what you are looking for?
190F/188 Riversdale Road, Hawthorn, VIC 3122
$500,000 - $550,000
1
1
2
View
Inspection Time
May
2
Thursday
12:30 pm -
1:00 pm
May
4
Saturday
1:30 pm -
2:00 pm
Home Loans
Calculate how much you can loan for this property
Serene & Spacious Mezzanine Home With Two Carparks
Part of the modern and well-maintained Balmoral block, this split-level residence uniquely offers a sense of space through function and form. With soaring ceilings reaching 4.8m at the apex together with generous amenities including a guest powder room and car parking for two, this brilliant home is easy to love. Nestled beyond a secure entrance and shielded from street noise by the building, step inside and experience tranquility. This residence features an inviting open-plan living area with a gas heater and dining space, complemented by a stone kitchen equipped with gas cooking and a dishwasher. Adjacent to the kitchen is a separate laundry and a convenient guest powder room. Spill onto a full width balcony that's set in the canopy of tall ornamental pear trees to immerse yourself in the changing seasons substantiated by rustling green leaves that turn to gold before revealing a view over the open communal grounds in the winter months. The mezzanine bedroom is illuminated by Velux windows and served by a wall of robes and a quality ensuite. Also features ample storage throughout, basement parking for one, an additional car space on title and secure intercom entry in a lovingly kept block all sparsely laid out around open communal grounds. Stroll through the verdant greens to enjoy a swift morning coffee at the beloved Sunny Ray Café or take your pick between Auburn Village and Camberwell Junction for an array of grocery stores, shops, and dining options. Additionally, enjoy the convenience of being within easy reach of multiple tram routes, Auburn or Glenferrie train stations, Hawthorn Library, and beautiful parklands. Shelter Real Estate Agents Hawthorn
First listed on 15 April, this property has been on Realty for 15 day/s. There have been 28 other 1 bedroom house in Hawthorn that have recently been sold. There are currently 25 properties for sale in Hawthorn.
Floorplans & Interactive Tours
General Features
Bathrooms: 1
Bedrooms: 1
Ensuites: 1
Outdoor Features
Garage Spaces: 1
Open Car Spaces: 1
Indoor Features
Built in Robes
Other Features
Area Views
Car Parking - Basement
Close to Schools
Close to Shops
Close to Transport
Heating
Meet the Neighbours near Hawthorn
LIFESTYLE
FOOD
SCHOOLS
DEMOGRAPHIC
NEARBY
Primary
Secondary
Special
Get to know more about Hawthorn
Explore SuburbHawthorn Suburb Trends Price trends for properties in Hawthorn
Monthly Average Prices Statistics
2024


