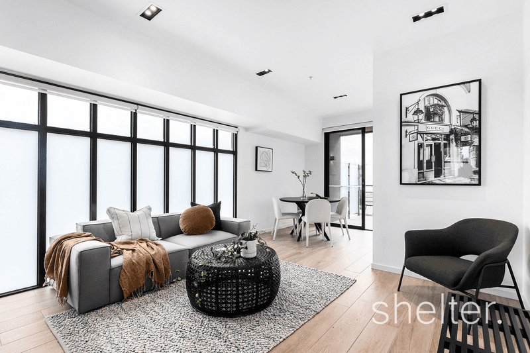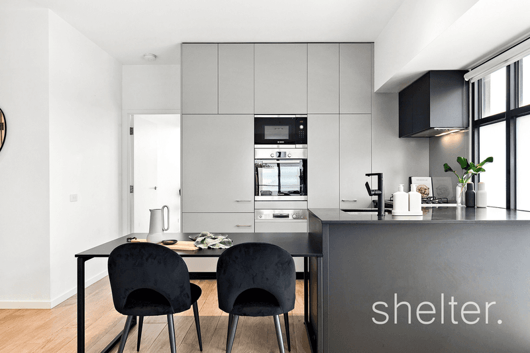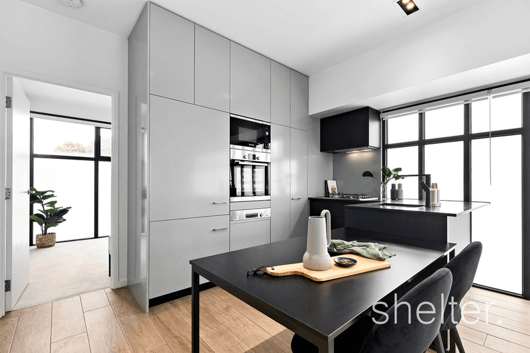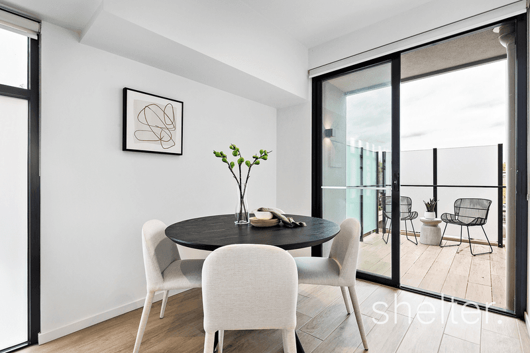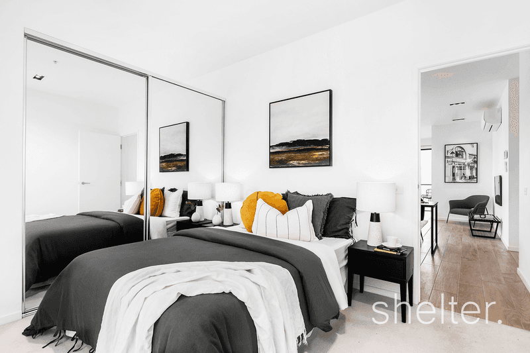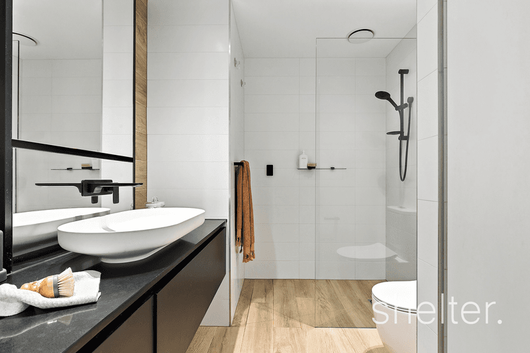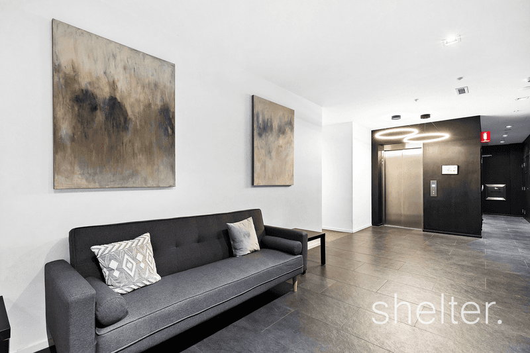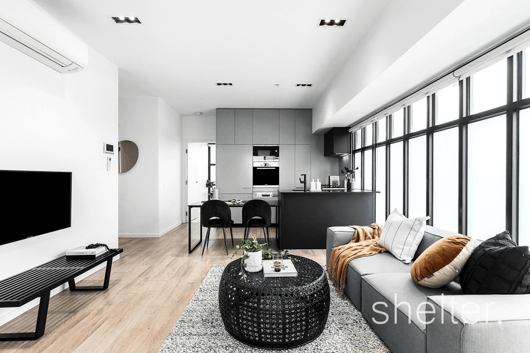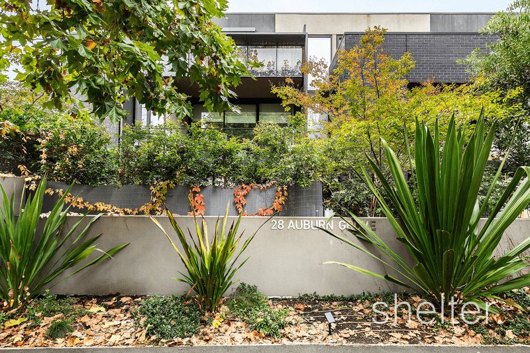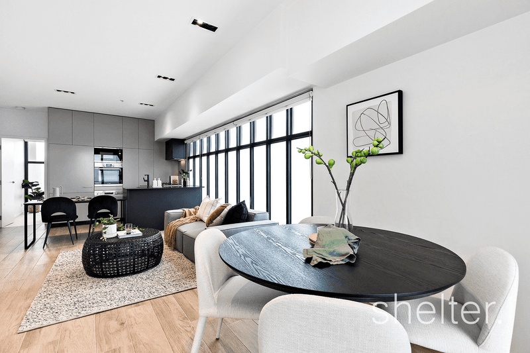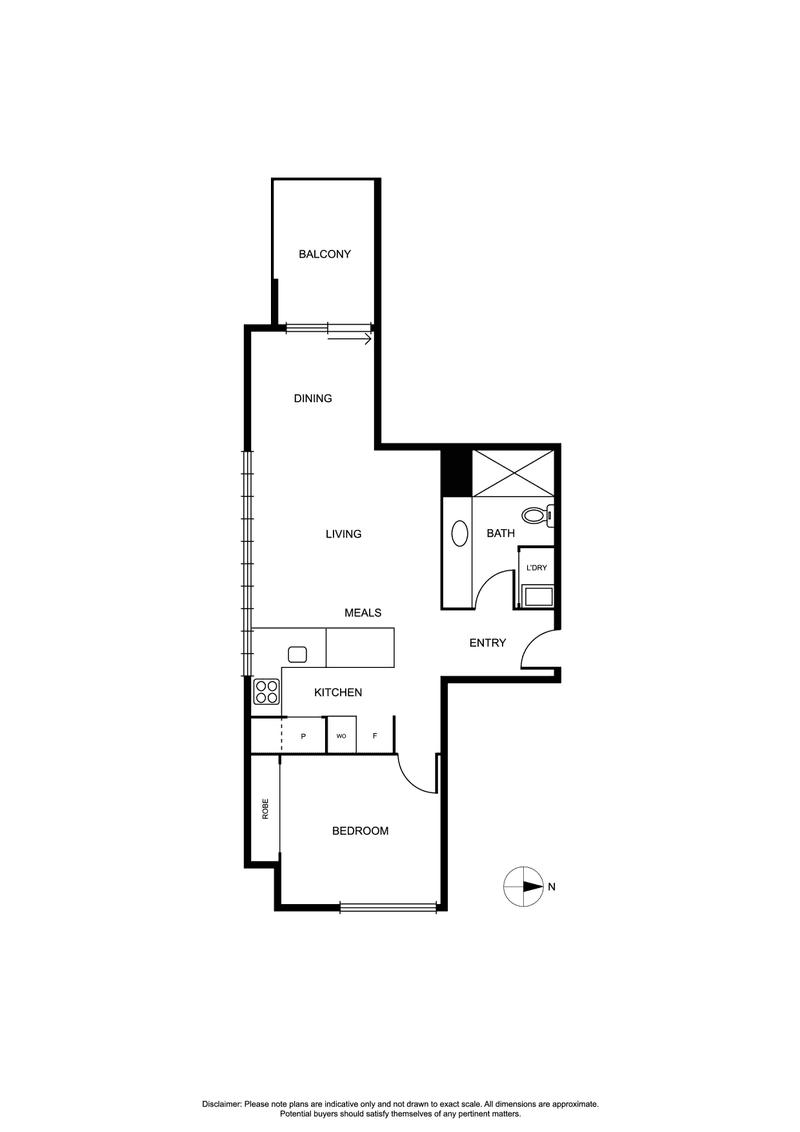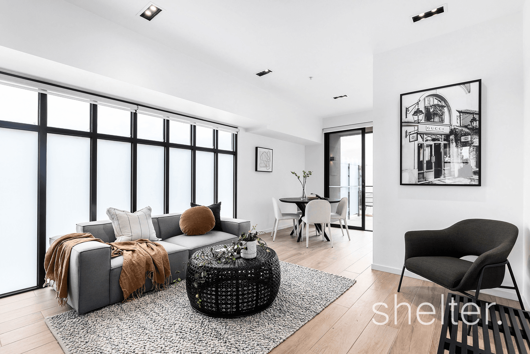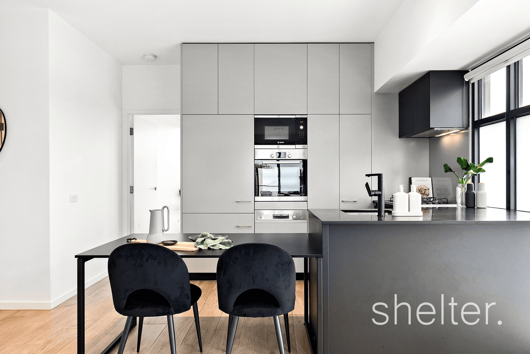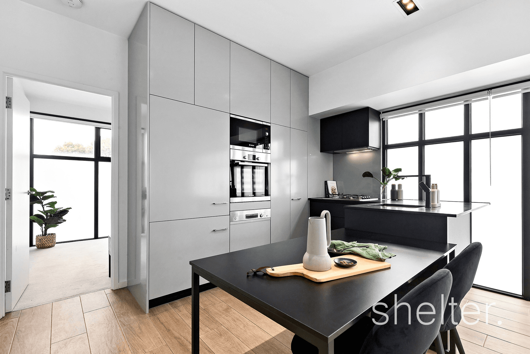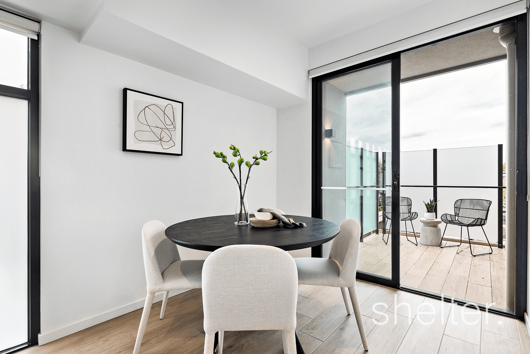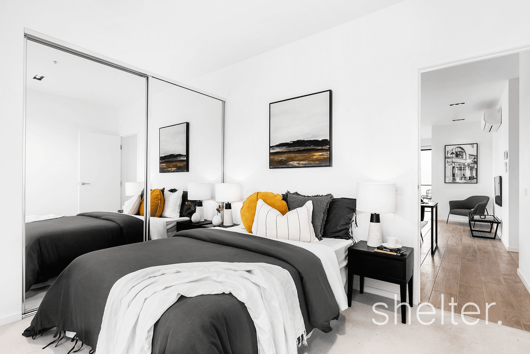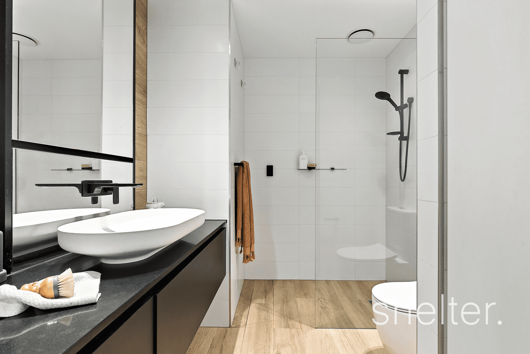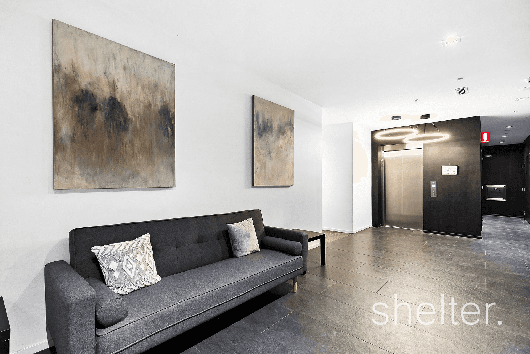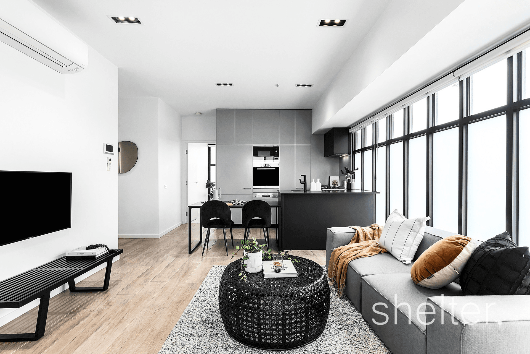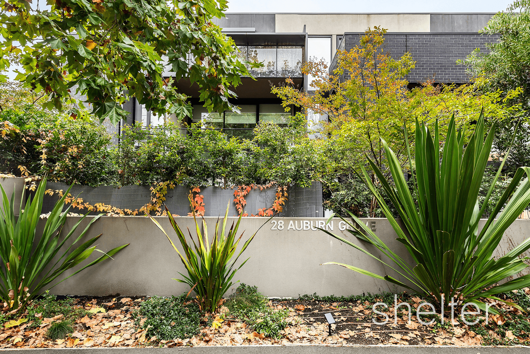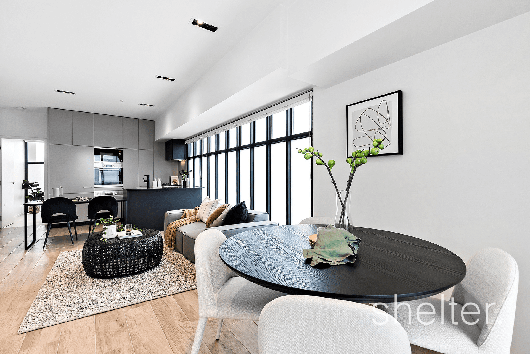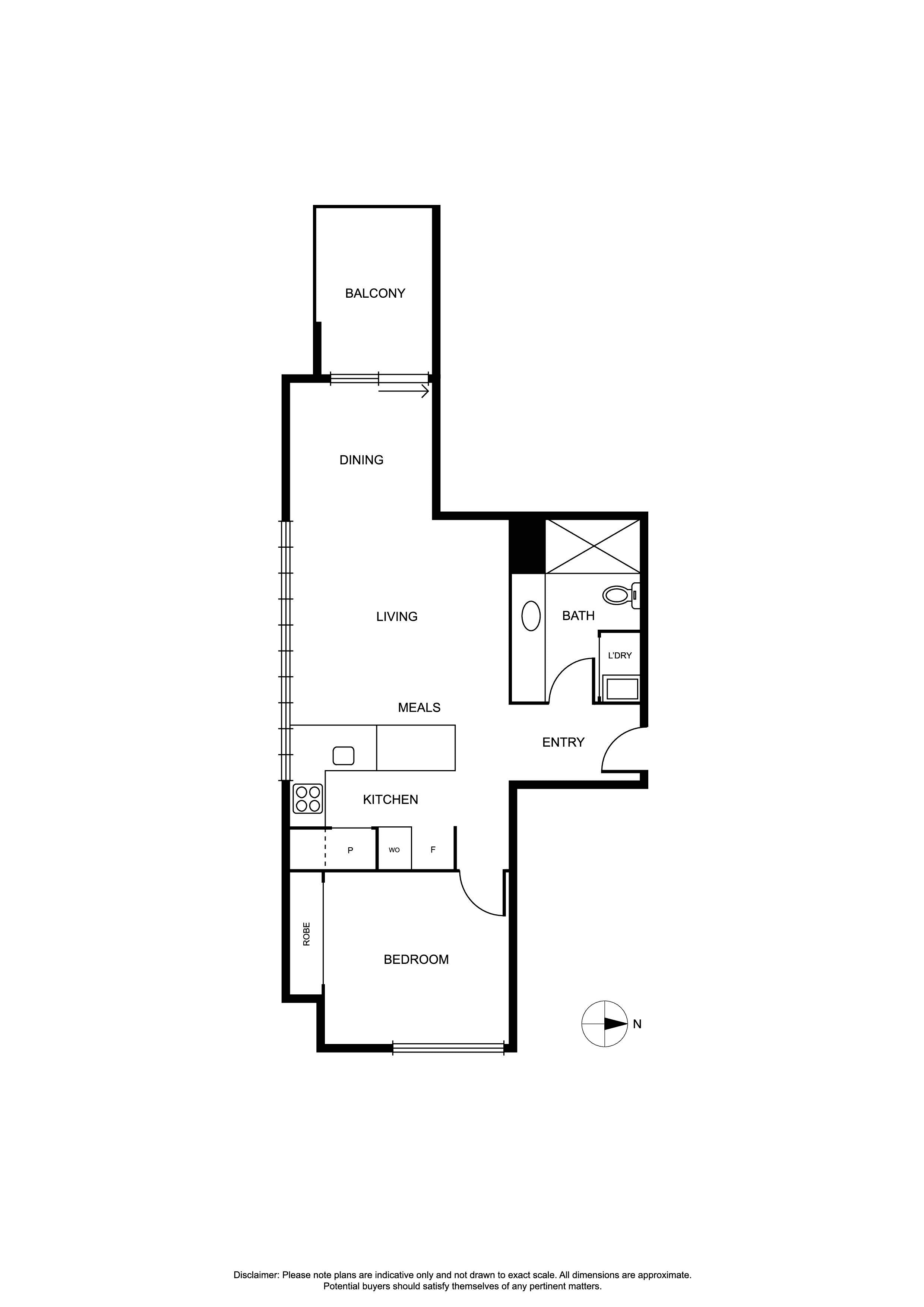- 1
- 2
- 3
- 4
- 5
1 of 11
206/28 Auburn Grove, Hawthorn East, VIC 3123
$440,000 - $480,000
1
1
1
View
Inspection Time
May
4
Saturday
12:30 pm -
1:00 pm
Home Loans
Calculate how much you can loan for this property
Easy Breezy & Bright Living Inside & Out
Uniquely designed with a focus on maximising light and space through the effective use of height, glazing and seamless finishes, this brilliant residence yields a sense sanctuary. Spread over 50sqm approx and bathed in the lavish light that only the top floor can provide, the home boasts a living and dining room with a wall of windows that extend all the way to a deep terrace to spill onto. Overlooked by a stone kitchen with cabinetry stretching to the ceiling for an efficiency of space and appointed with a full suite of Bosch appliances (gas cooking) and an integrated fridge. A bright bedroom with mirrored robes is served by a centrally located bathroom with a wide stone vanity, floor to ceiling tiles and a walk in shower. This distinctive apartment also features a Euro laundry, RC/AC, full height storage cage, parking for one, video intercom entry and elevator access in a boutique block. Stroll to your choice of Auburn village, Camberwell Junction and Glenferrie village collectively offering trams, train, eateries, retail, groceries and cinema. Also close to Fritsch Holzer Park and Swinburne University. Shelter Real Estate Agents
First listed on 23 April, this property has been on Realty for 10 day/s. There have been 23 other 1 bedroom house in Hawthorn East that have recently been sold. There are currently 26 properties for sale in Hawthorn East.
Floorplans & Interactive Tours
General Features
Bathrooms: 1
Bedrooms: 1
Outdoor Features
Garage Spaces: 1
Indoor Features
Air Conditioning
Built in Robes
Other Features
Heating
Meet the Neighbours near Hawthorn East
LIFESTYLE
FOOD
SCHOOLS
DEMOGRAPHIC
NEARBY
Primary
Secondary
Special
Get to know more about Hawthorn East
Explore SuburbHawthorn East Suburb Trends Price trends for properties in Hawthorn East
Monthly Average Prices Statistics
2024
More Properties from Hawthorn East
More Properties from Shelter Real Estate - GLEN IRIS
Not what you are looking for?
206/28 Auburn Grove, Hawthorn East, VIC 3123
$440,000 - $480,000
1
1
1
View
Inspection Time
May
4
Saturday
12:30 pm -
1:00 pm
Home Loans
Calculate how much you can loan for this property
Easy Breezy & Bright Living Inside & Out
Uniquely designed with a focus on maximising light and space through the effective use of height, glazing and seamless finishes, this brilliant residence yields a sense sanctuary. Spread over 50sqm approx and bathed in the lavish light that only the top floor can provide, the home boasts a living and dining room with a wall of windows that extend all the way to a deep terrace to spill onto. Overlooked by a stone kitchen with cabinetry stretching to the ceiling for an efficiency of space and appointed with a full suite of Bosch appliances (gas cooking) and an integrated fridge. A bright bedroom with mirrored robes is served by a centrally located bathroom with a wide stone vanity, floor to ceiling tiles and a walk in shower. This distinctive apartment also features a Euro laundry, RC/AC, full height storage cage, parking for one, video intercom entry and elevator access in a boutique block. Stroll to your choice of Auburn village, Camberwell Junction and Glenferrie village collectively offering trams, train, eateries, retail, groceries and cinema. Also close to Fritsch Holzer Park and Swinburne University. Shelter Real Estate Agents
First listed on 23 April, this property has been on Realty for 10 day/s. There have been 23 other 1 bedroom house in Hawthorn East that have recently been sold. There are currently 26 properties for sale in Hawthorn East.
Floorplans & Interactive Tours
General Features
Bathrooms: 1
Bedrooms: 1
Outdoor Features
Garage Spaces: 1
Indoor Features
Air Conditioning
Built in Robes
Other Features
Heating
Meet the Neighbours near Hawthorn East
LIFESTYLE
FOOD
SCHOOLS
DEMOGRAPHIC
NEARBY
Primary
Secondary
Special
Get to know more about Hawthorn East
Explore SuburbHawthorn East Suburb Trends Price trends for properties in Hawthorn East
Monthly Average Prices Statistics
2024
