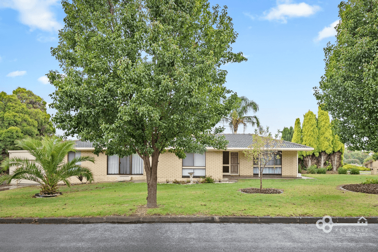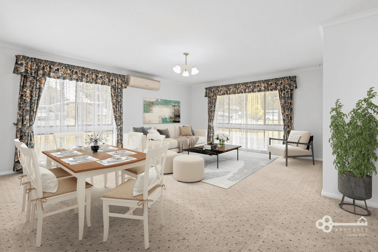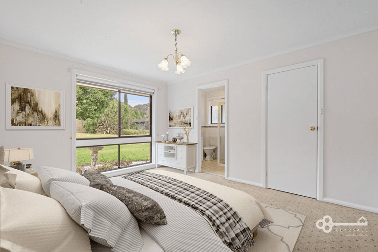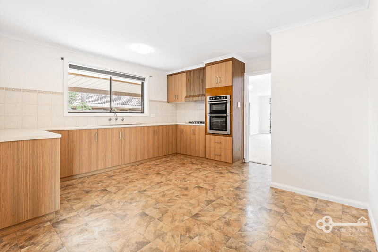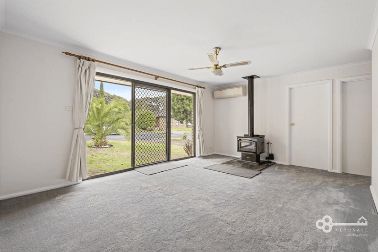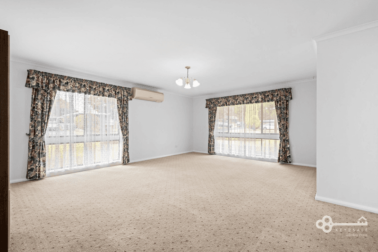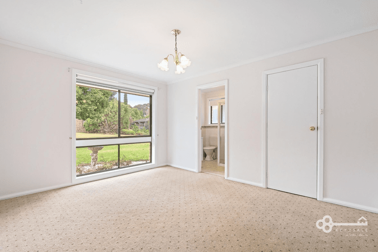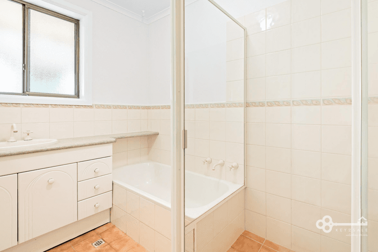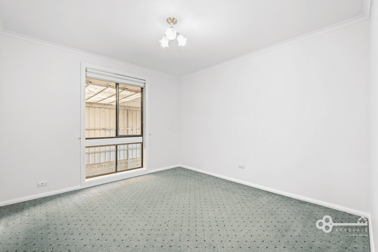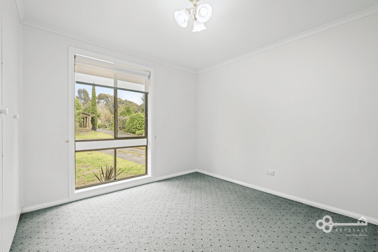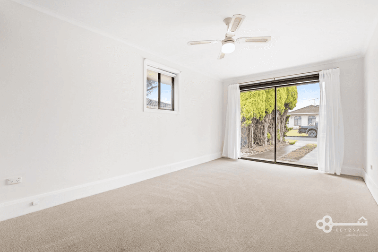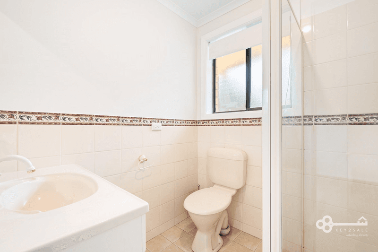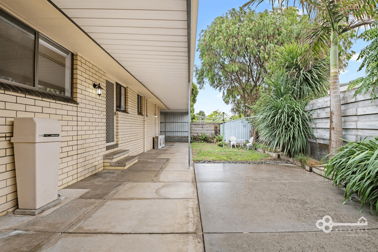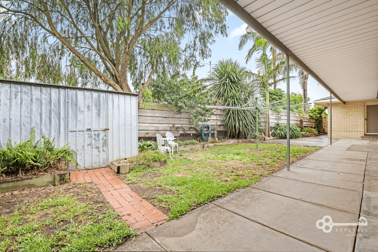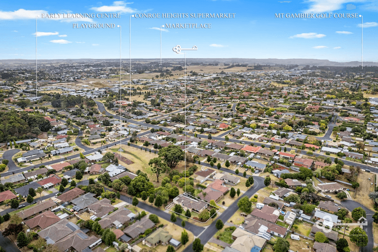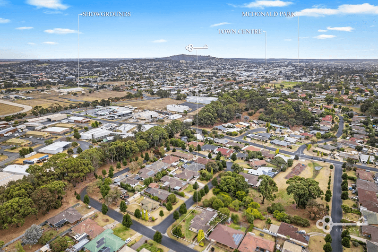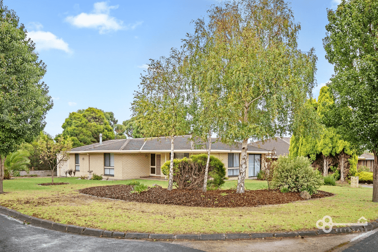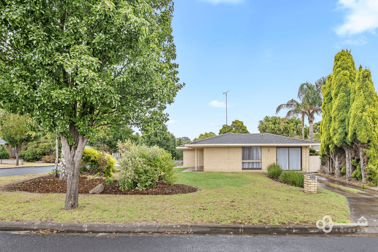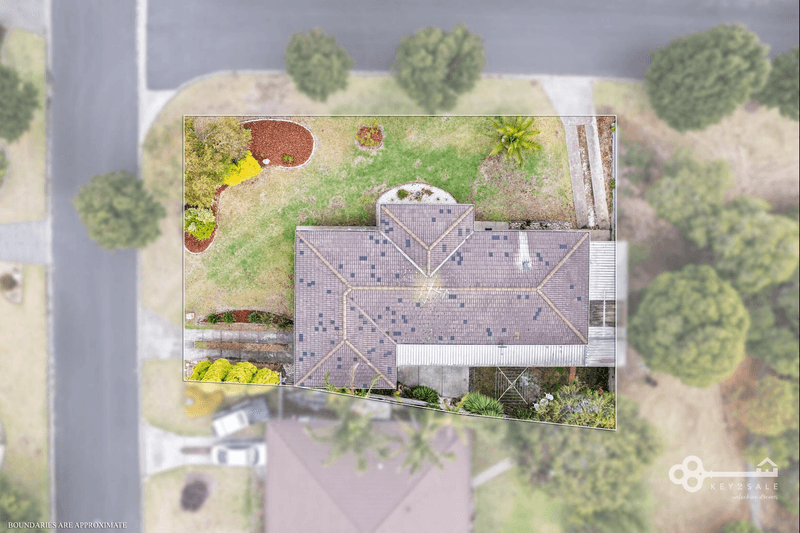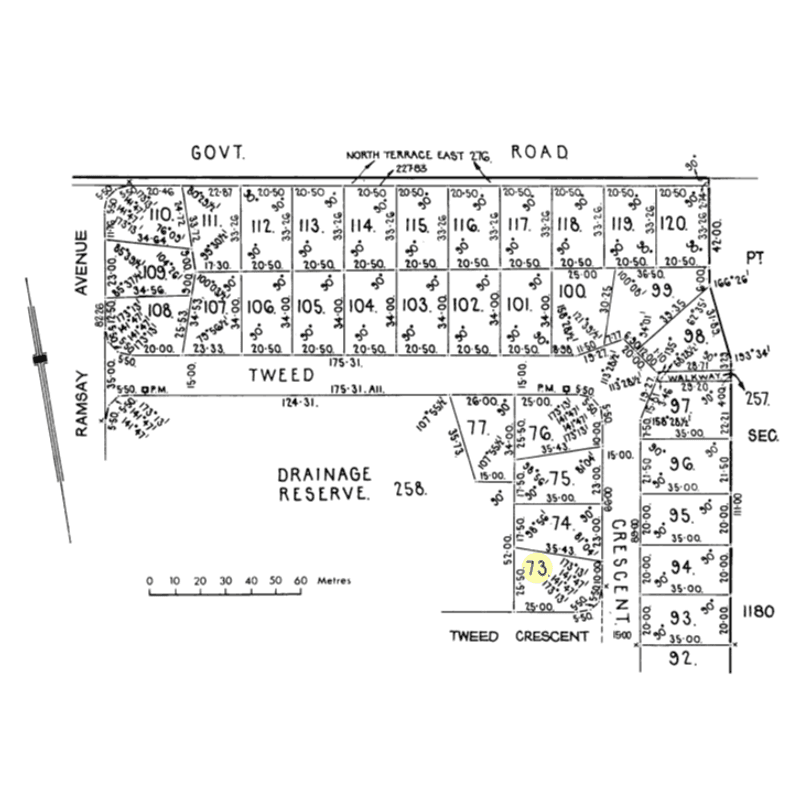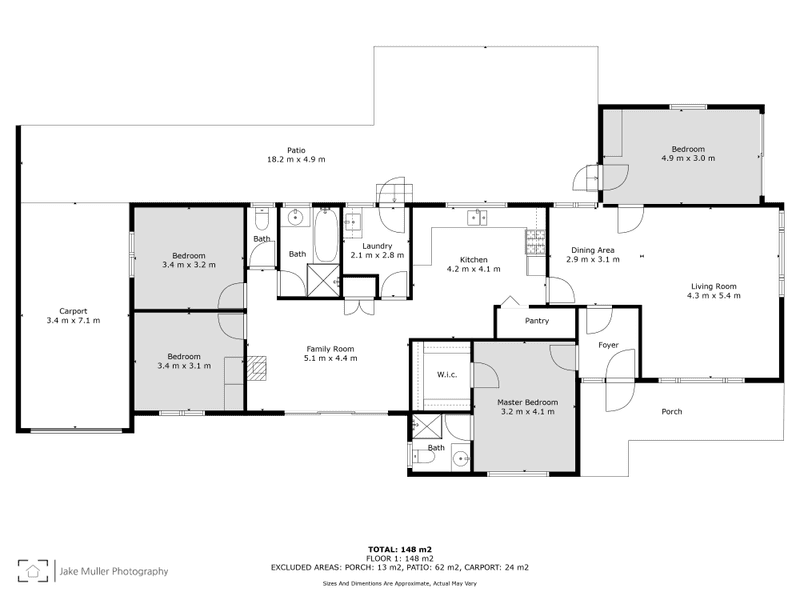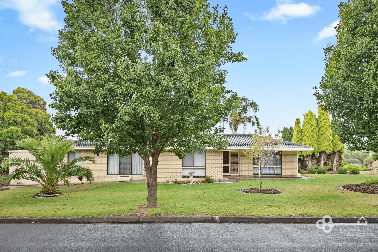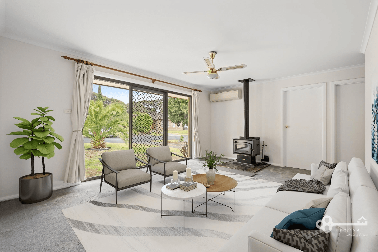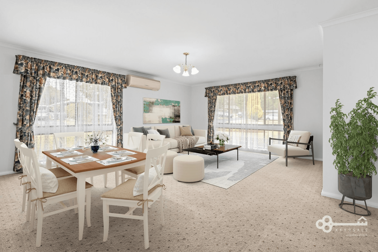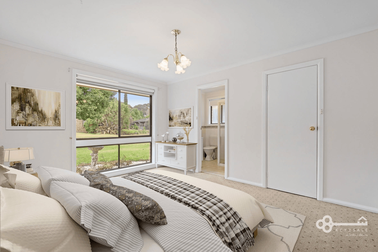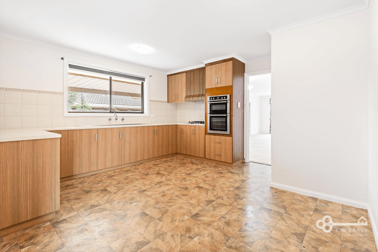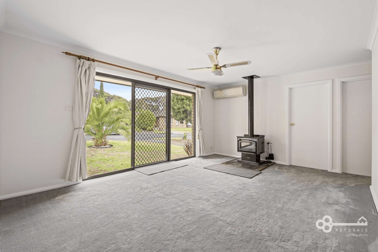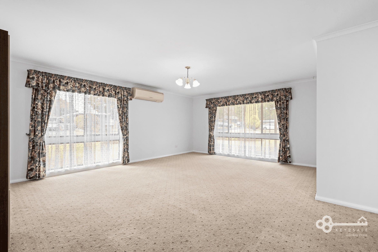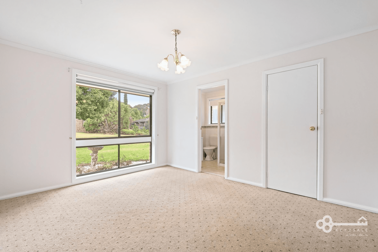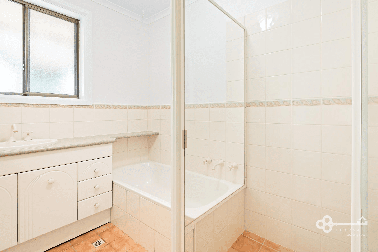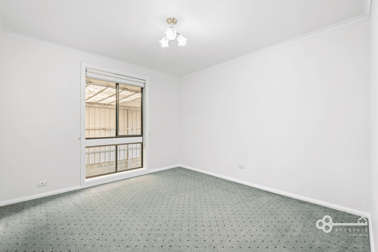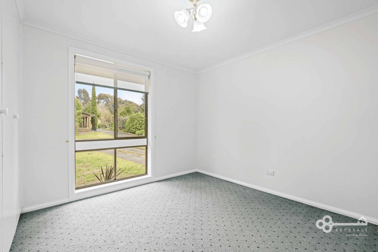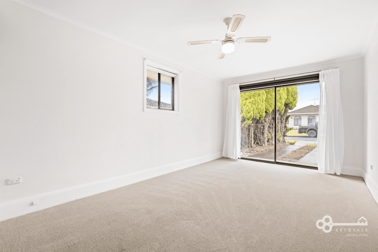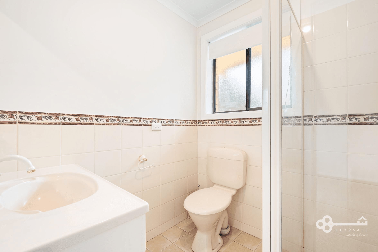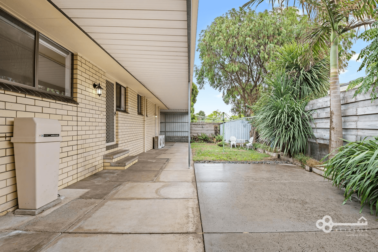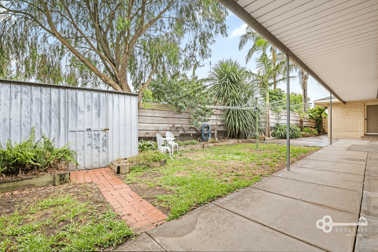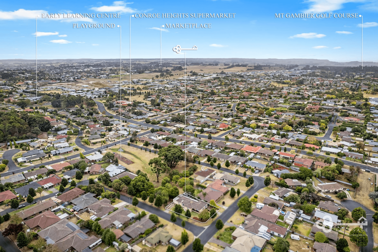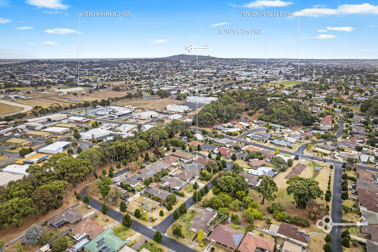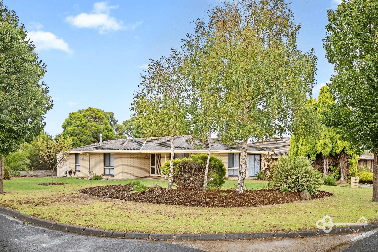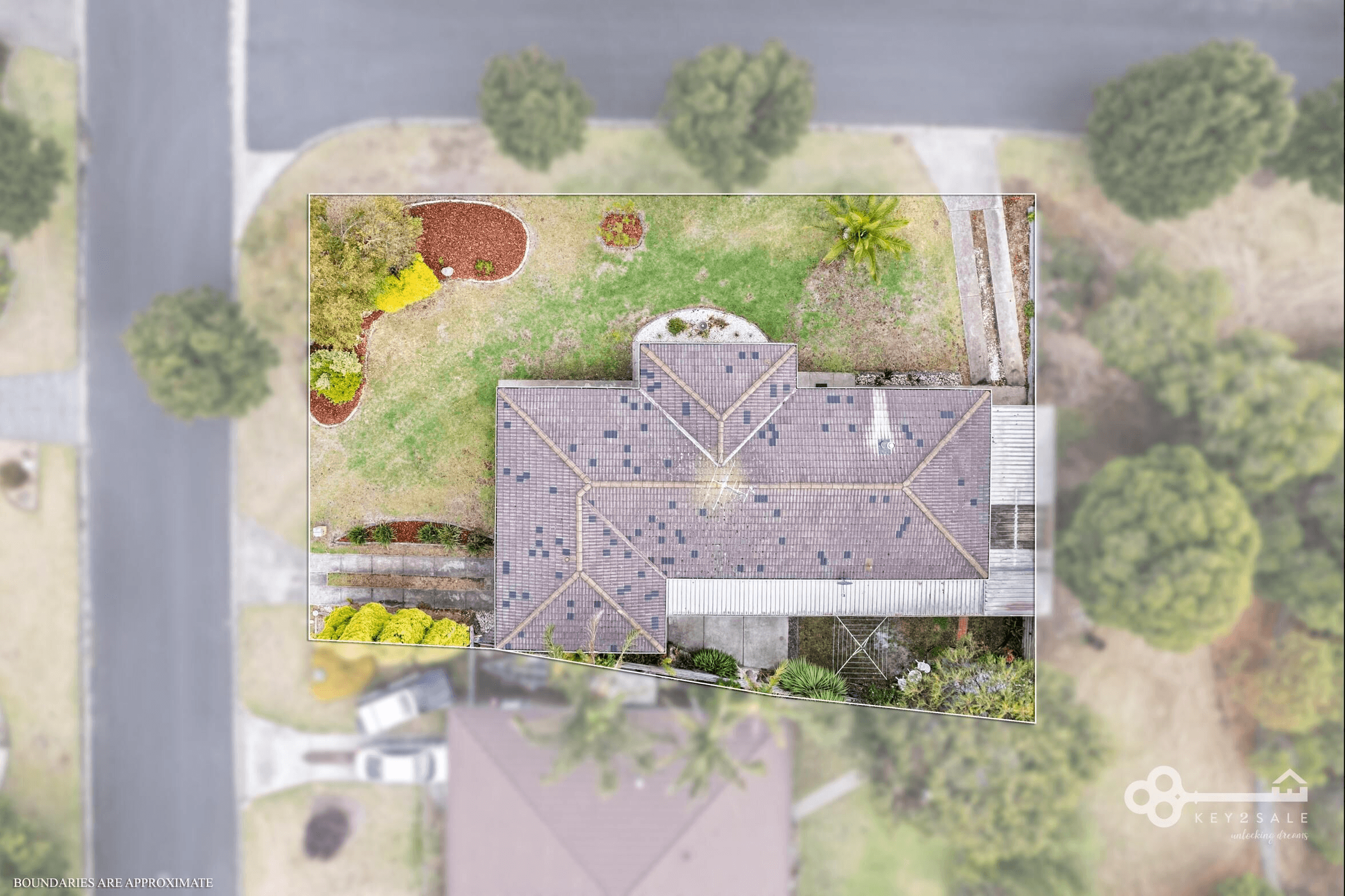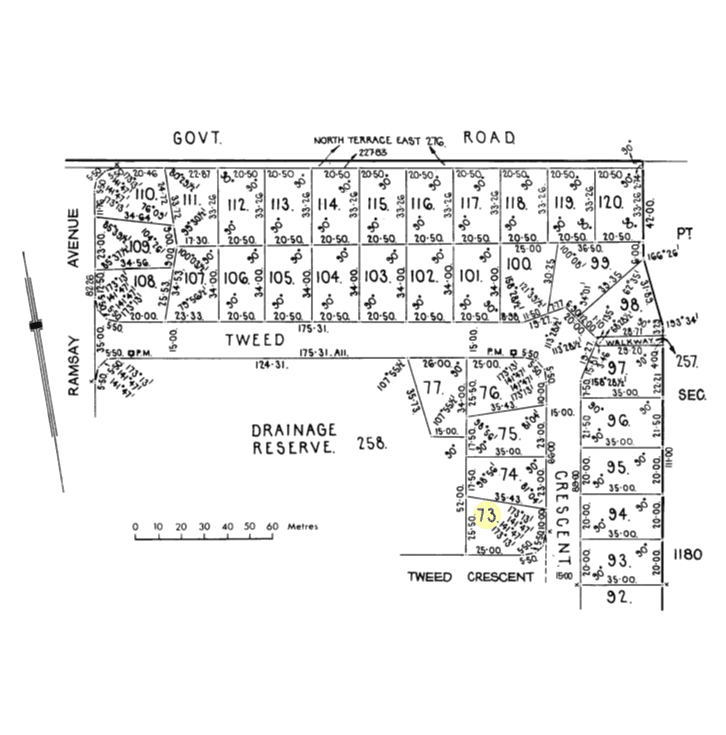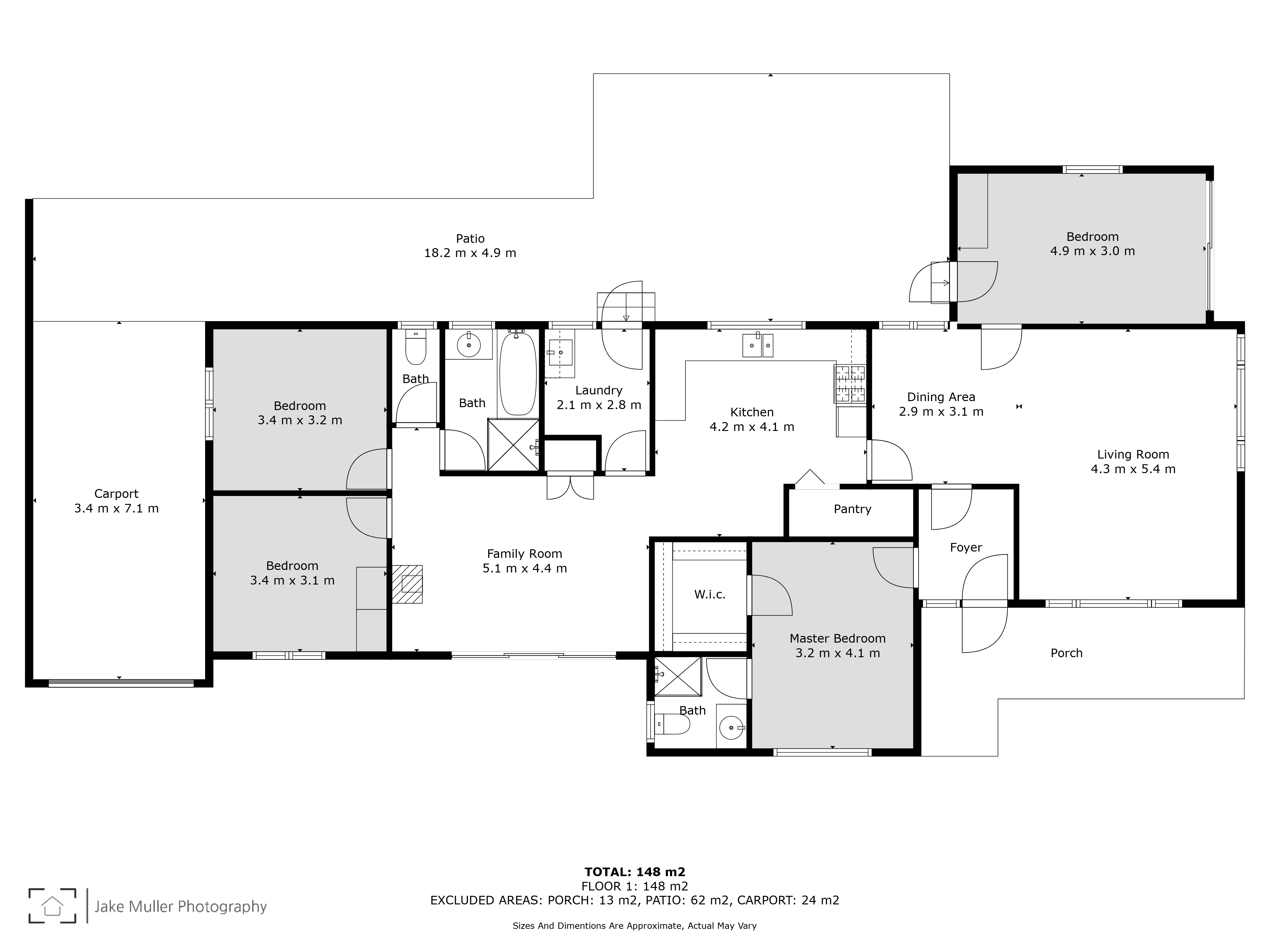- 1
- 2
- 3
- 4
- 5
10 Tweed Crescent, Mount Gambier, SA 5290
No inspections are currently scheduled. to arrange an appointment.
Spacious Family Home in Quiet Cul-De-Sac
Seeking a versatile family home with space for everyone - look no further! Recently updated with fresh paints and window treatments and with loads of space on offer this brick and tile residence, positioned on a corner allotment in a quiet cul-de-sac, offers the perfect solution for families, investors or first-time buyers. The well proportioned floor plan includes multiple living areas, 2 bathrooms and 3-4 bedrooms which allows you to configure the space to suit your needs. A dedicated entry way leads you to a welcoming yet large lounge and dining area and to the private main bedroom with ensuite and walk in robe. The open plan dining and lounge is extremely spacious and has reverse cycle air conditioning for heating and cooling. This space will certainly accommodate the growing family! The updated and well equipped kitchen is located centrally to both living areas and features electric wall oven, gas cooktop, an abundance of cupboards and handy walk in pantry with plenty of shelving and storage space. A family room flows seamlessly off the kitchen and is light and bright with the glass sliding doors allowing plenty of natural light. Again, you are spoilt for choice when it comes to heating and cooling with the family room having a r/c spilt system unit and the coziness of a slow combustion wood fire. Bedroom 2 & 3 are located off the family room and are both carpeted, while bedroom 2 has a built in robe. A third living/games room, 4th bedroom or dedicated study area becomes the ultimate utility space and is complete with fresh new carpets, built in storage cupboards, new blinds, new sheer curtains and access to outside, offering endless potential for versatile living. The main bathroom is extremely neat and tidy and complete with bath, vanity, new mirror and separate shower, while the large laundry has direct access to the backyard where a full length outdoor verandah runs the majority of the length of the back of the home. A single driveway on one side of the home gives access to the undercover semi enclosed carport with electric roller door and can also act as a great outdoor entertainment area. There is also a second driveway located on the other side of the home which provides additional parking options. The rear yard is low maintenance and has a garden shed providing additional storage for your outdoor essentials. Freshly painted throughout and with the addition of modern day/night blinds in most rooms, this inviting home has a sense of renewal and is move in ready. Extra Information: Council Rates / $1,437.24 p/a SA Water Supply Charge / $74.20 p/qtr SA Water Sewer Supply Charge / $79.50 p/qtr Emergency Services Levy / $85.65 p/a Independent Rental Appraisal / $470-$480 p/w Land Size / 765m2 Council / City of Mount Gambier Zoning / Suburban Neighbourhood Disclaimer: All information provided has been obtained from sources we believe to be accurate, however, we cannot guarantee the information is accurate and we accept no liability for any errors or omissions (including but not limited to a property’s land size, floor plans and size, building age and condition) Interested parties should make their own enquiries and obtain their own legal advice. Please read the Consumer and Business Services Form R7 http://www.cbs.sa.gov.au/assets/files/form_r7_warning_notice.pdf in reference to any financial or investment advice contained within this communication. Liability limited by a scheme approved under Professional Standards Legislation.
Floorplans & Interactive Tours
More Properties from Mount Gambier
More Properties from Key 2 Sale (RLA 282450) - MOUNT GAMBIER
Not what you are looking for?
10 Tweed Crescent, Mount Gambier, SA 5290
No inspections are currently scheduled. to arrange an appointment.
Home Loans
Spacious Family Home in Quiet Cul-De-Sac
Seeking a versatile family home with space for everyone - look no further! Recently updated with fresh paints and window treatments and with loads of space on offer this brick and tile residence, positioned on a corner allotment in a quiet cul-de-sac, offers the perfect solution for families, investors or first-time buyers. The well proportioned floor plan includes multiple living areas, 2 bathrooms and 3-4 bedrooms which allows you to configure the space to suit your needs. A dedicated entry way leads you to a welcoming yet large lounge and dining area and to the private main bedroom with ensuite and walk in robe. The open plan dining and lounge is extremely spacious and has reverse cycle air conditioning for heating and cooling. This space will certainly accommodate the growing family! The updated and well equipped kitchen is located centrally to both living areas and features electric wall oven, gas cooktop, an abundance of cupboards and handy walk in pantry with plenty of shelving and storage space. A family room flows seamlessly off the kitchen and is light and bright with the glass sliding doors allowing plenty of natural light. Again, you are spoilt for choice when it comes to heating and cooling with the family room having a r/c spilt system unit and the coziness of a slow combustion wood fire. Bedroom 2 & 3 are located off the family room and are both carpeted, while bedroom 2 has a built in robe. A third living/games room, 4th bedroom or dedicated study area becomes the ultimate utility space and is complete with fresh new carpets, built in storage cupboards, new blinds, new sheer curtains and access to outside, offering endless potential for versatile living. The main bathroom is extremely neat and tidy and complete with bath, vanity, new mirror and separate shower, while the large laundry has direct access to the backyard where a full length outdoor verandah runs the majority of the length of the back of the home. A single driveway on one side of the home gives access to the undercover semi enclosed carport with electric roller door and can also act as a great outdoor entertainment area. There is also a second driveway located on the other side of the home which provides additional parking options. The rear yard is low maintenance and has a garden shed providing additional storage for your outdoor essentials. Freshly painted throughout and with the addition of modern day/night blinds in most rooms, this inviting home has a sense of renewal and is move in ready. Extra Information: Council Rates / $1,437.24 p/a SA Water Supply Charge / $74.20 p/qtr SA Water Sewer Supply Charge / $79.50 p/qtr Emergency Services Levy / $85.65 p/a Independent Rental Appraisal / $470-$480 p/w Land Size / 765m2 Council / City of Mount Gambier Zoning / Suburban Neighbourhood Disclaimer: All information provided has been obtained from sources we believe to be accurate, however, we cannot guarantee the information is accurate and we accept no liability for any errors or omissions (including but not limited to a property’s land size, floor plans and size, building age and condition) Interested parties should make their own enquiries and obtain their own legal advice. Please read the Consumer and Business Services Form R7 http://www.cbs.sa.gov.au/assets/files/form_r7_warning_notice.pdf in reference to any financial or investment advice contained within this communication. Liability limited by a scheme approved under Professional Standards Legislation.
