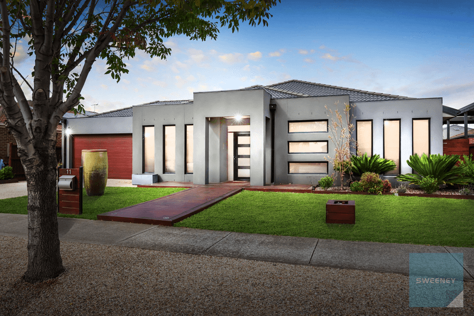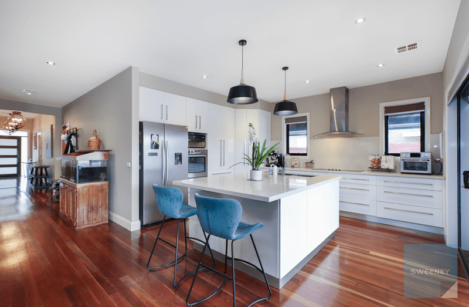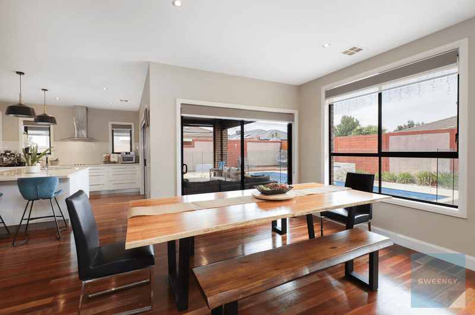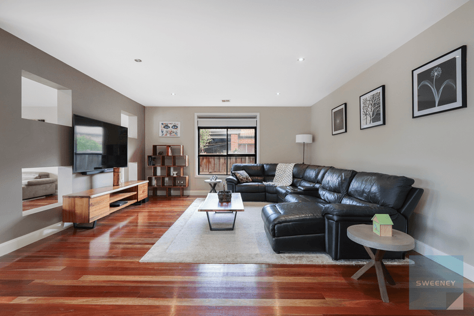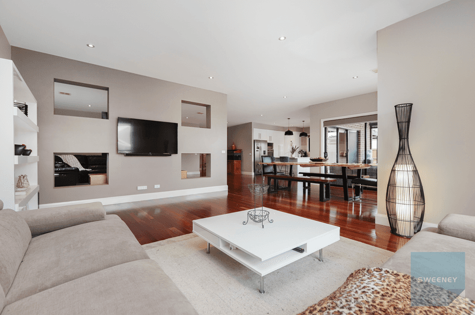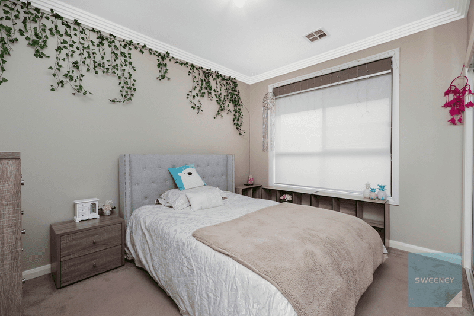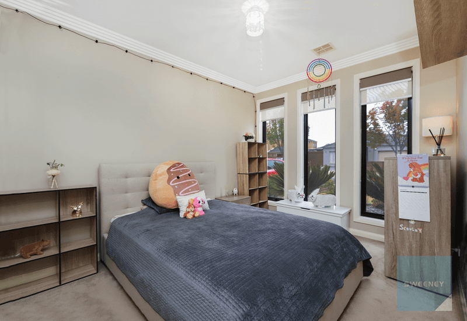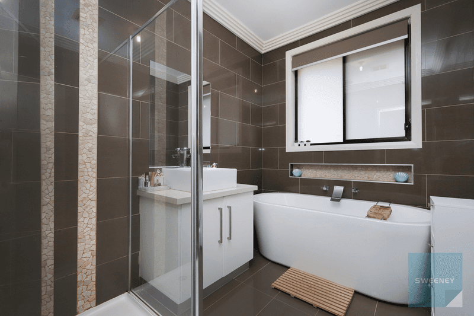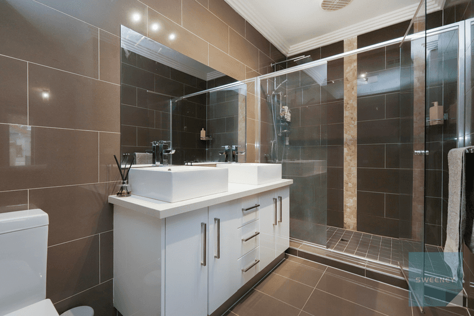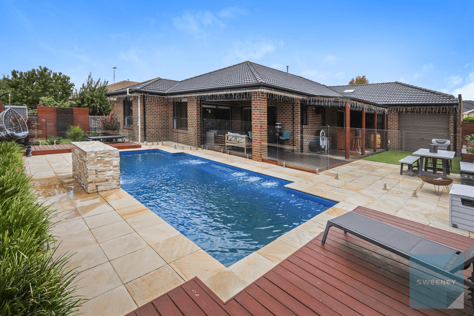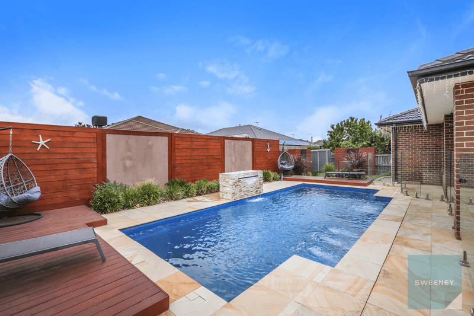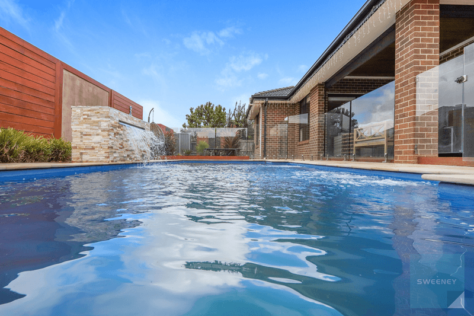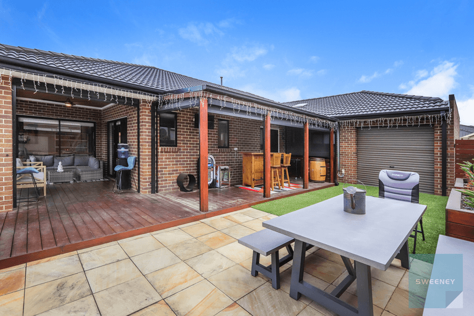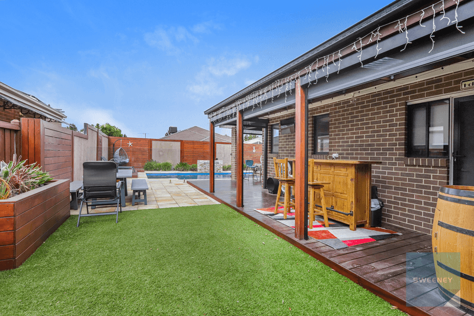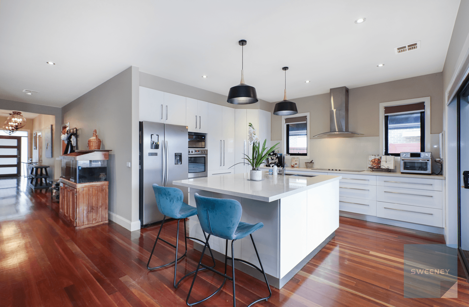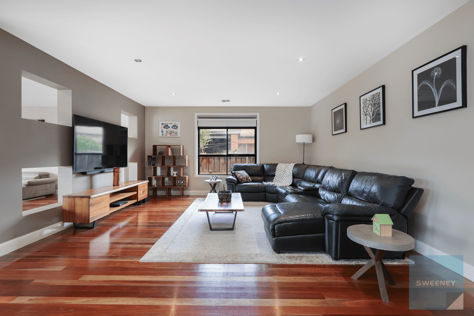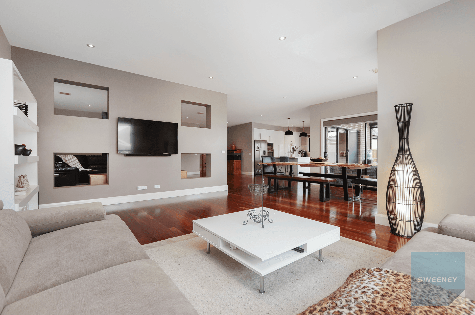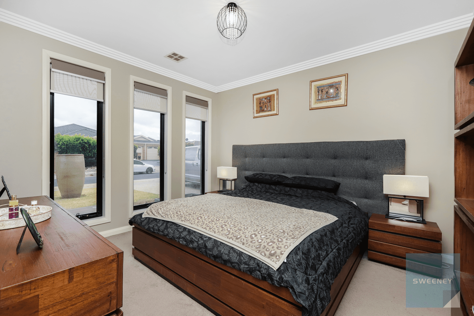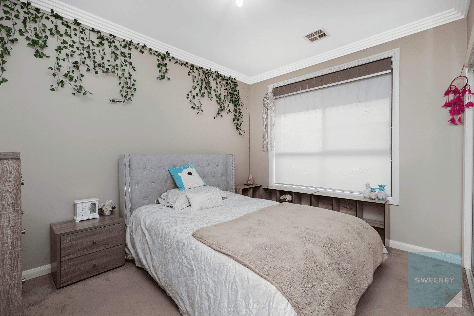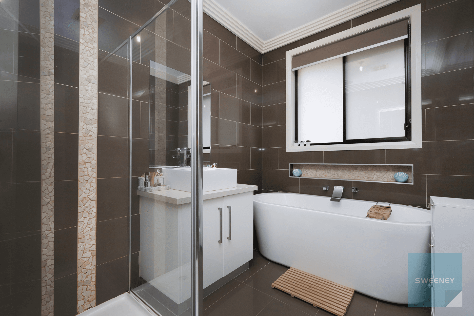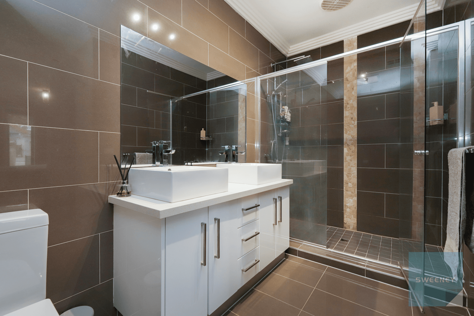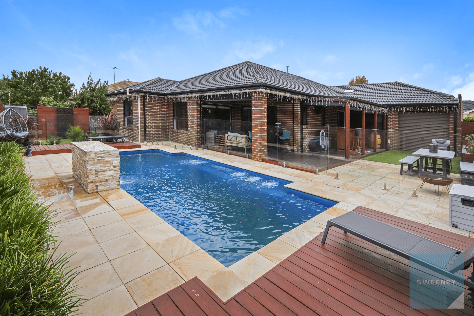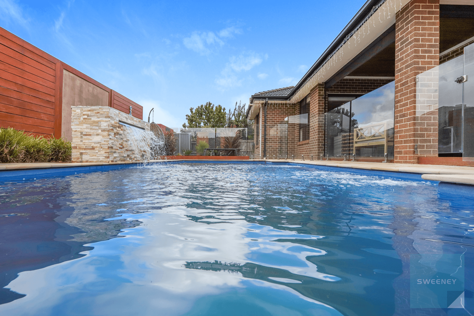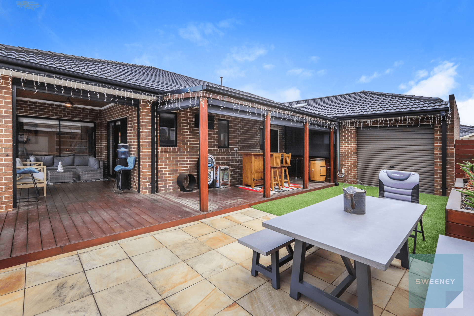- 1
- 2
- 3
- 4
- 5
- 1
- 2
- 3
- 4
- 5
11 Atherton Avenue, Burnside Heights, VIC 3023
Family Poolside Living in Enviable Lifestyle Location!
Nestled in a coveted neighborhood, within the Kororoit Creek Primary School catchment, this magnificent architecturally designed residence invites you to experience the epitome of luxurious family living. With meticulous attention to detail and an expansive layout, this home is designed to cater to both the lavish entertainer and the comfort-seeking family. Comprising four generously sized bedrooms, each designed as a personal retreat. The master suite elevates the experience with a walk-in wardrobe and an ensuite that spells sophistication. Whether you're managing work from home or fostering academic excellence, the secluded study provides the perfect sanctuary for concentration and creativity. The kitchen offers a culinary haven with state-of-the-art appliances, stone countertops, and a large pantry. The open-plan design ensures you're always part of the conversation. From the formal living room to the open-concept family area, each space is thoughtfully designed for comfort and style. Large windows and sliding doors invite natural light, enhancing the sense of space and connection to the outdoors. Transition seamlessly from indoor luxury to outdoor elegance with a decked alfresco dining area. It's the perfect backdrop for memorable family dinners under the stars or weekend BBQs with friends. Dive into bliss with your own private, crystal-clear swimming pool. Surrounded by landscaped gardens, it's your personal oasis for relaxation or playful splashdowns with the kids. Extra comfort features include: Ducted heating & refrigerated air con, high ceilings, timber floorboards, dishwasher... Double remote garage with internal access & rear roller door Situated in a friendly community with easy access to top-rated schools, shopping centers, parks, and recreational facilities. Enjoy the perfect blend of tranquility and convenience. For further information or to arrange an inspection, please contact Glenn Grech on 0413 117 728 or if you require any other real estate advice I would be more than happy to be of assistance! Sweeney "we know west" (Photo ID is Required at all Open For Inspections) DISCLAIMER: Every precaution has been taken to establish the accuracy of the above information but it does not constitute any representation by the vendor or agent.
Floorplans & Interactive Tours
More Properties from BURNSIDE HEIGHTS
More Properties from Sweeney Caroline Springs
Not what you are looking for?
11 Atherton Avenue, Burnside Heights, VIC 3023
Family Poolside Living in Enviable Lifestyle Location!
Nestled in a coveted neighborhood, within the Kororoit Creek Primary School catchment, this magnificent architecturally designed residence invites you to experience the epitome of luxurious family living. With meticulous attention to detail and an expansive layout, this home is designed to cater to both the lavish entertainer and the comfort-seeking family. Comprising four generously sized bedrooms, each designed as a personal retreat. The master suite elevates the experience with a walk-in wardrobe and an ensuite that spells sophistication. Whether you're managing work from home or fostering academic excellence, the secluded study provides the perfect sanctuary for concentration and creativity. The kitchen offers a culinary haven with state-of-the-art appliances, stone countertops, and a large pantry. The open-plan design ensures you're always part of the conversation. From the formal living room to the open-concept family area, each space is thoughtfully designed for comfort and style. Large windows and sliding doors invite natural light, enhancing the sense of space and connection to the outdoors. Transition seamlessly from indoor luxury to outdoor elegance with a decked alfresco dining area. It's the perfect backdrop for memorable family dinners under the stars or weekend BBQs with friends. Dive into bliss with your own private, crystal-clear swimming pool. Surrounded by landscaped gardens, it's your personal oasis for relaxation or playful splashdowns with the kids. Extra comfort features include: Ducted heating & refrigerated air con, high ceilings, timber floorboards, dishwasher... Double remote garage with internal access & rear roller door Situated in a friendly community with easy access to top-rated schools, shopping centers, parks, and recreational facilities. Enjoy the perfect blend of tranquility and convenience. For further information or to arrange an inspection, please contact Glenn Grech on 0413 117 728 or if you require any other real estate advice I would be more than happy to be of assistance! Sweeney "we know west" (Photo ID is Required at all Open For Inspections) DISCLAIMER: Every precaution has been taken to establish the accuracy of the above information but it does not constitute any representation by the vendor or agent.
Floorplans & Interactive Tours
Details not provided
