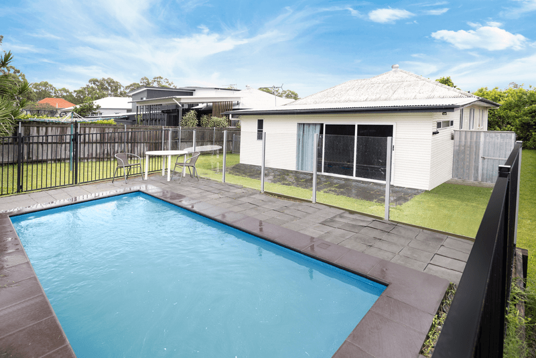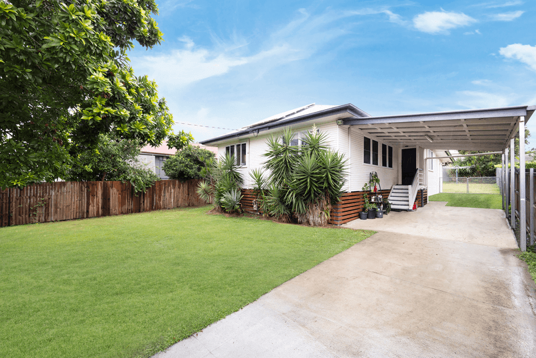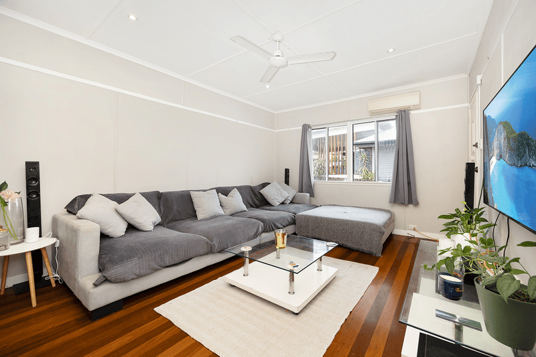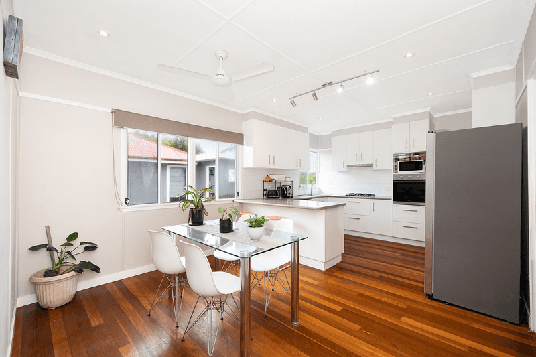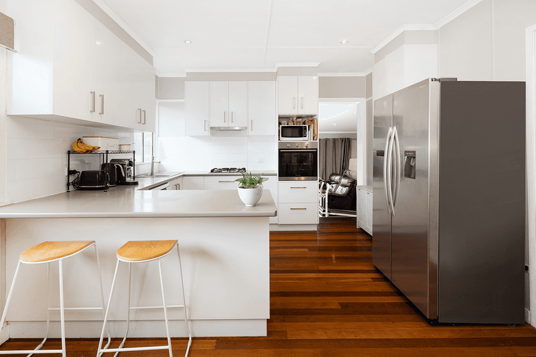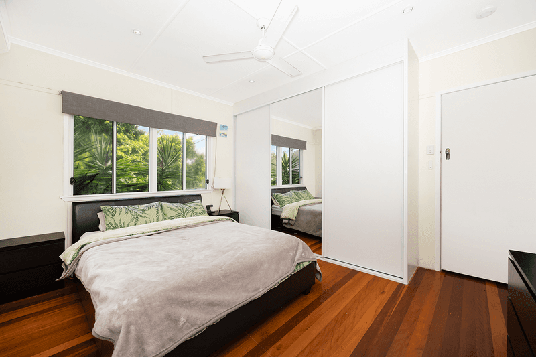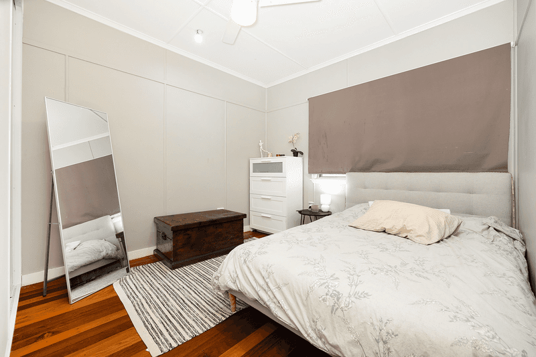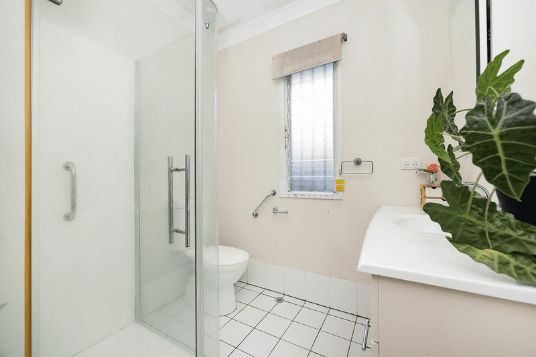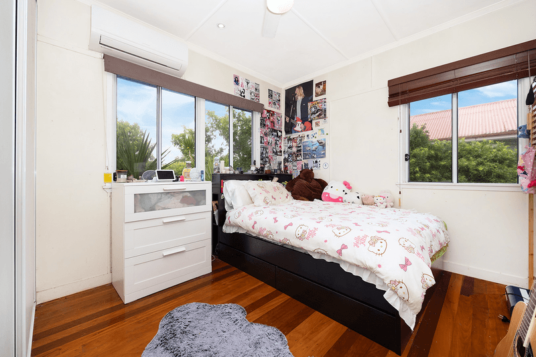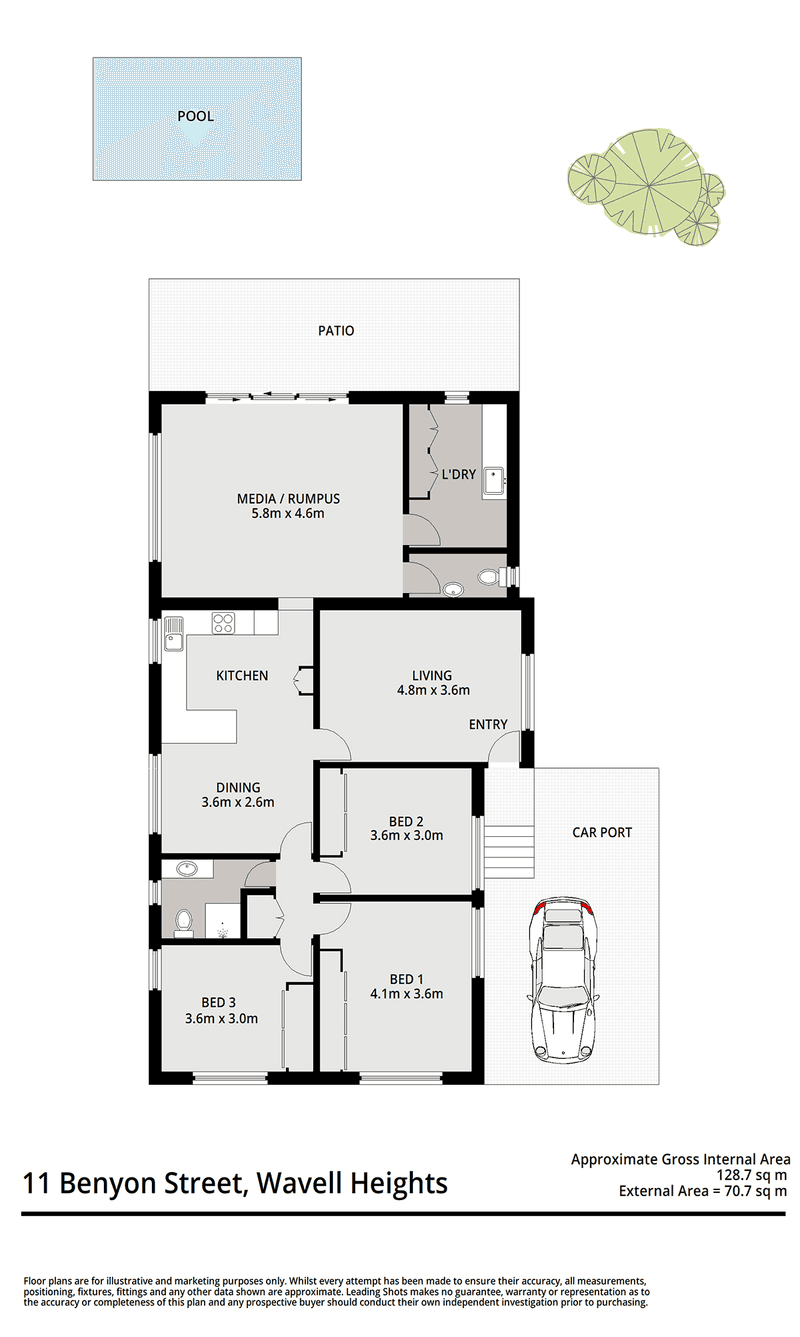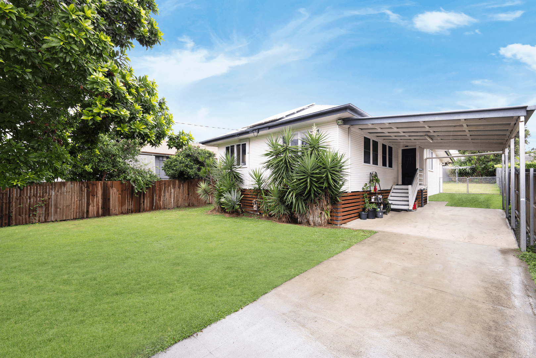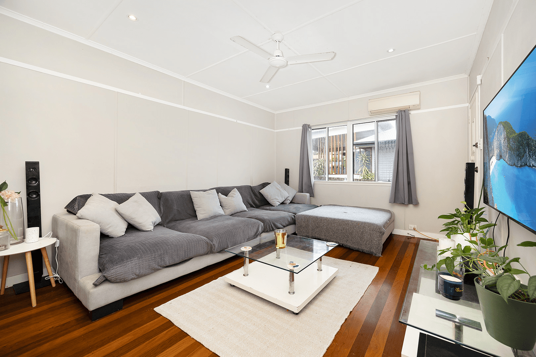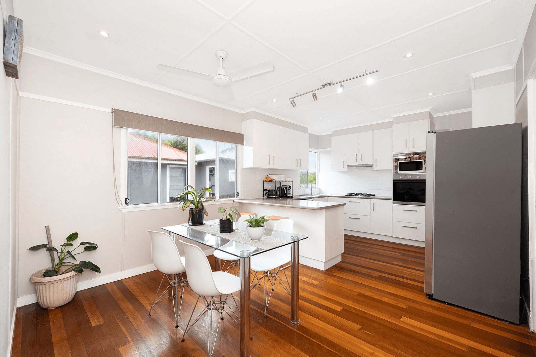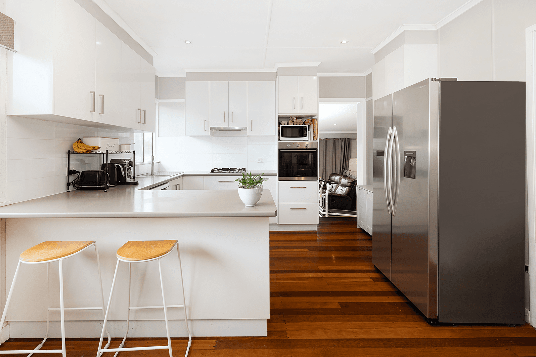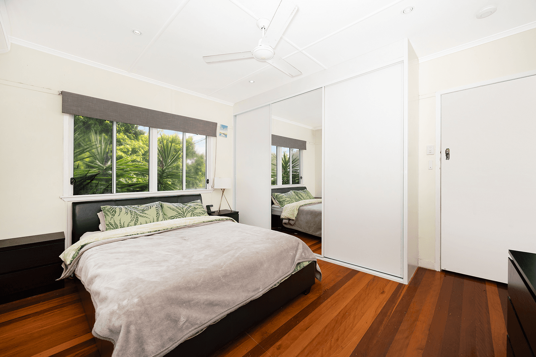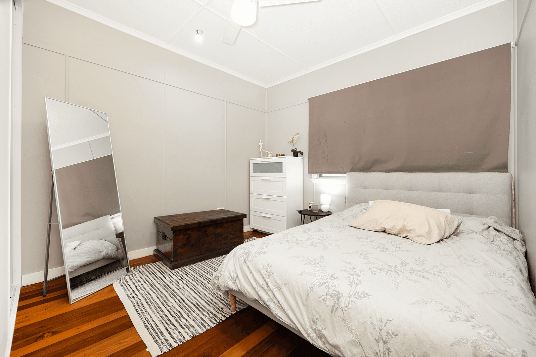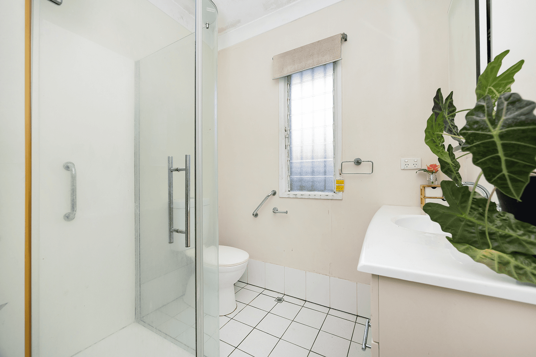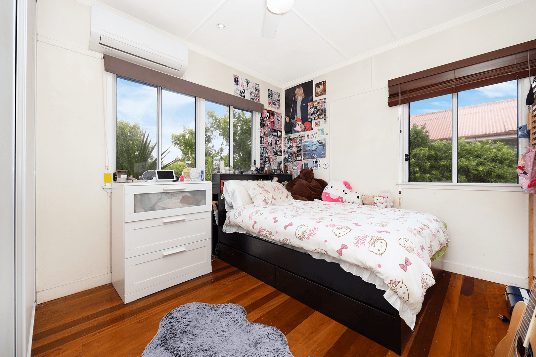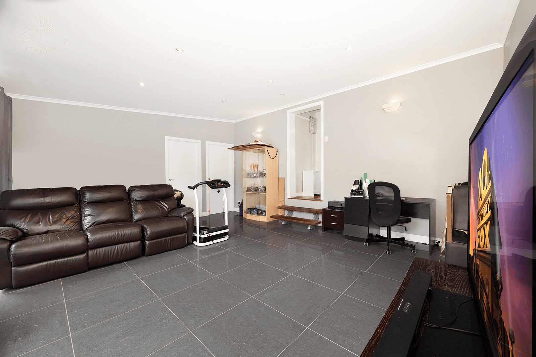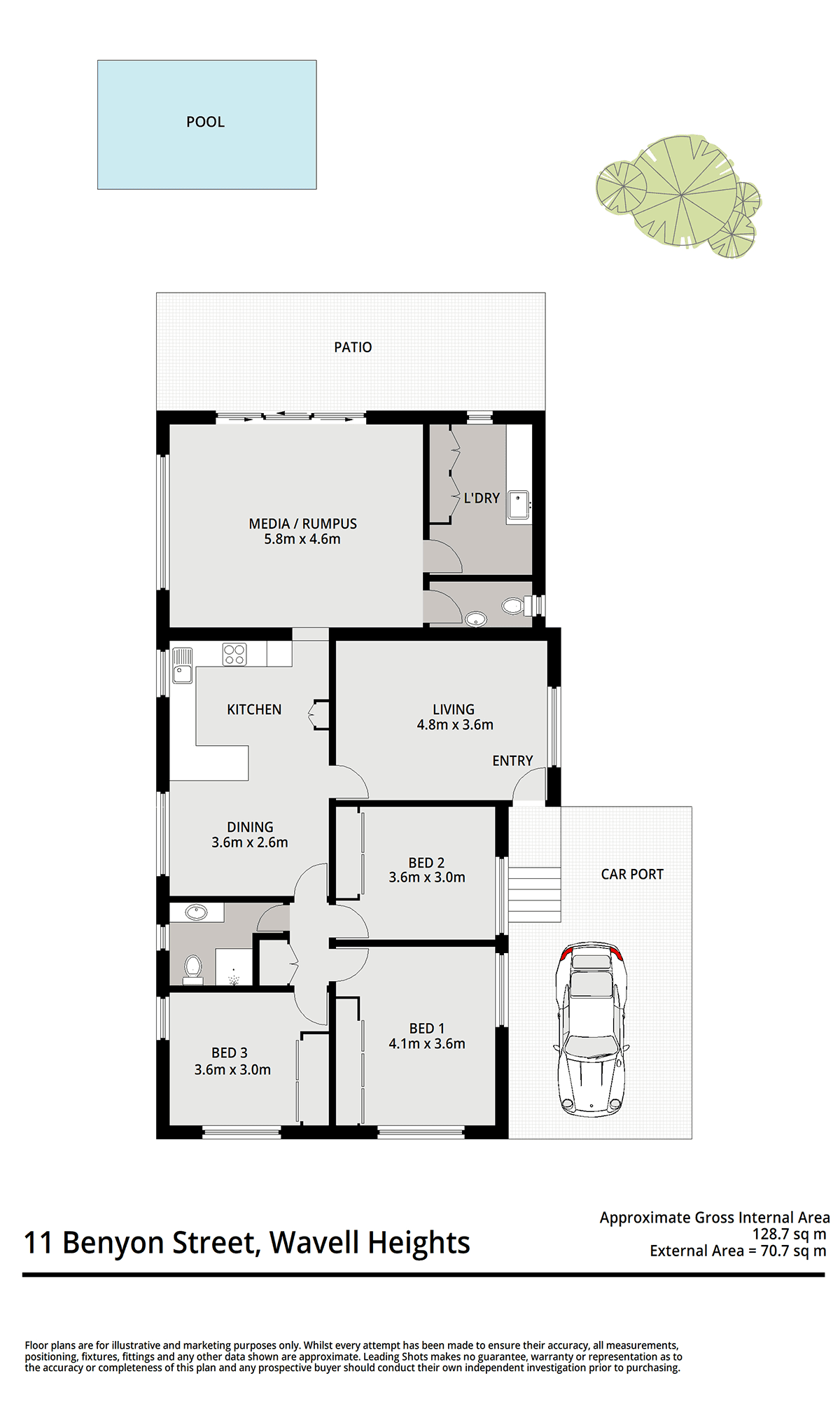- 1
- 2
- 3
- 4
- 5
11 Benyon Street, Wavell Heights, QLD 4012
No inspections are currently scheduled. to arrange an appointment.
Updated post war home with second living area and pool.
Enjoy Queensland's laid-back lifestyle in this updated post-war home nestled in the heart of Wavell Heights. Boasting an ideal entry point into the property market, this home is designed to optimise comfort and convenience. Upon entry into this delightful house, is the spacious living area, adorned with gleaming polished timber floors that exude warmth and character. At the heart of the home is the kitchen and dining space, equipped with modern amenities including a gas cooktop, ample cabinetry, dishwasher, and a convenient breakfast bar, with windows providing an infusion of natural light and fresh air. Three generously proportioned bedrooms located at the front of the house, with built in robes and ceiling fans, complemented by an updated bathroom. A delightful surprise awaits with the addition of a sizable second living area at the rear of the residence, providing versatility and separation for family living. Adjacent to this is a second toilet and powder room as well as a large internal laundry with an abundance of handy storage. This large living space is open and breezy with large doors to seamlessly transition to the outdoor entertaining area, overlooking the inviting in-ground pool and fully fenced backyard, creating an idyllic and private setting for relaxation and recreation. Privacy and space abound with fully fenced front and rear yards, complemented by side access to accommodate additional vehicles, a caravan or build a new shed. Large trees at the front of the property ensuring shade and privacy for the children and/or pets enjoying outdoor activities. Situated a mere 9km from the CBD, residents are poised to capitalise on the myriad conveniences of Wavell Heights. Enjoy easy access to bus transport, Westfield Chermside shopping precinct, and the expansive 7th Brigade Park. Education options abound with proximity to esteemed schools such as Wavell State and High School, Geebung Primary, as well as St. Kevin's and Our Lady of the Angels. Making this property also an investor's dream with record a high rental demand and close proximity to amenities, schools, and employment hubs. Disclaimer: Whilst every care is taken in the preparation of the information contained in this marketing, Burton & Ryan Property Agents will not be held liable for any errors in typing or information. All interested parties should rely upon their own enquiries in order to determine whether or not this information is in fact accurate.
Floorplans & Interactive Tours
More Properties from WAVELL HEIGHTS
More Properties from Burton & Ryan Property Agents - Grange
Not what you are looking for?
11 Benyon Street, Wavell Heights, QLD 4012
No inspections are currently scheduled. to arrange an appointment.
Home Loans
Updated post war home with second living area and pool.
Enjoy Queensland's laid-back lifestyle in this updated post-war home nestled in the heart of Wavell Heights. Boasting an ideal entry point into the property market, this home is designed to optimise comfort and convenience. Upon entry into this delightful house, is the spacious living area, adorned with gleaming polished timber floors that exude warmth and character. At the heart of the home is the kitchen and dining space, equipped with modern amenities including a gas cooktop, ample cabinetry, dishwasher, and a convenient breakfast bar, with windows providing an infusion of natural light and fresh air. Three generously proportioned bedrooms located at the front of the house, with built in robes and ceiling fans, complemented by an updated bathroom. A delightful surprise awaits with the addition of a sizable second living area at the rear of the residence, providing versatility and separation for family living. Adjacent to this is a second toilet and powder room as well as a large internal laundry with an abundance of handy storage. This large living space is open and breezy with large doors to seamlessly transition to the outdoor entertaining area, overlooking the inviting in-ground pool and fully fenced backyard, creating an idyllic and private setting for relaxation and recreation. Privacy and space abound with fully fenced front and rear yards, complemented by side access to accommodate additional vehicles, a caravan or build a new shed. Large trees at the front of the property ensuring shade and privacy for the children and/or pets enjoying outdoor activities. Situated a mere 9km from the CBD, residents are poised to capitalise on the myriad conveniences of Wavell Heights. Enjoy easy access to bus transport, Westfield Chermside shopping precinct, and the expansive 7th Brigade Park. Education options abound with proximity to esteemed schools such as Wavell State and High School, Geebung Primary, as well as St. Kevin's and Our Lady of the Angels. Making this property also an investor's dream with record a high rental demand and close proximity to amenities, schools, and employment hubs. Disclaimer: Whilst every care is taken in the preparation of the information contained in this marketing, Burton & Ryan Property Agents will not be held liable for any errors in typing or information. All interested parties should rely upon their own enquiries in order to determine whether or not this information is in fact accurate.
