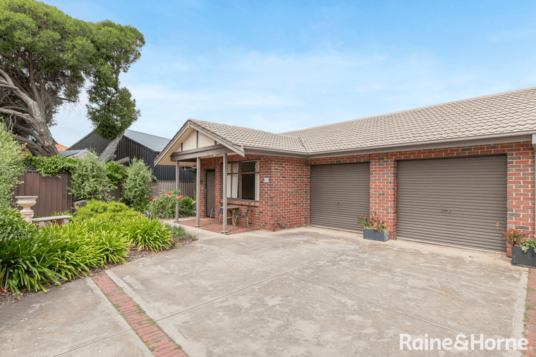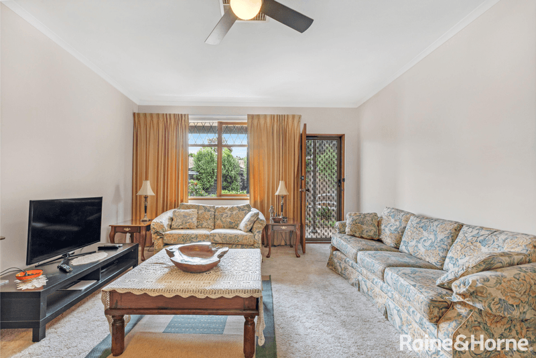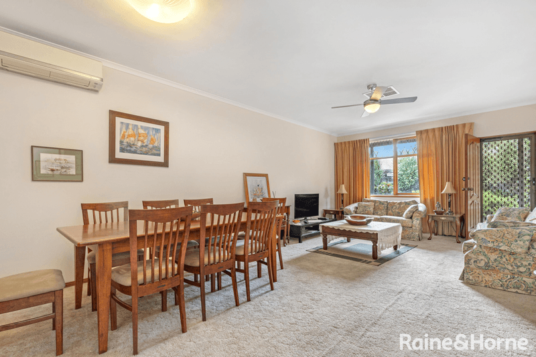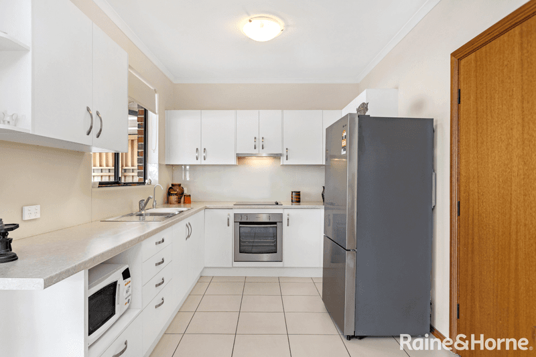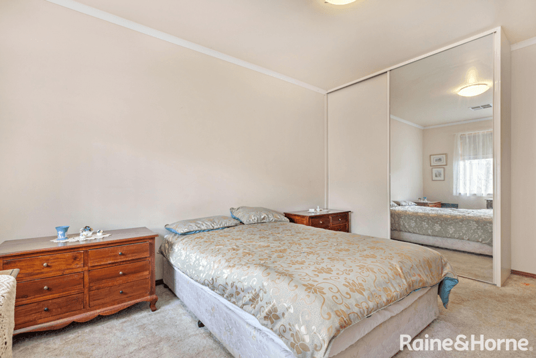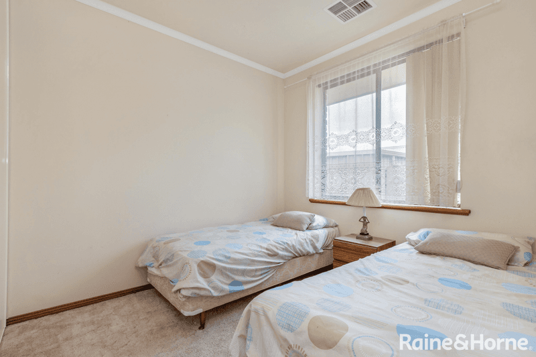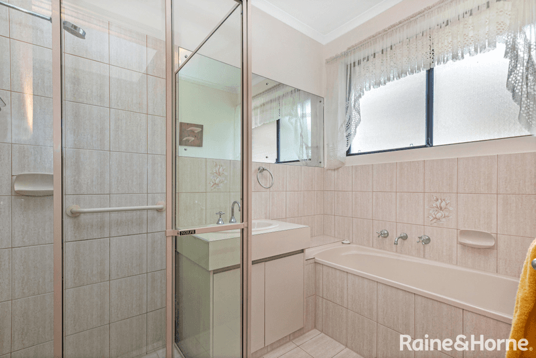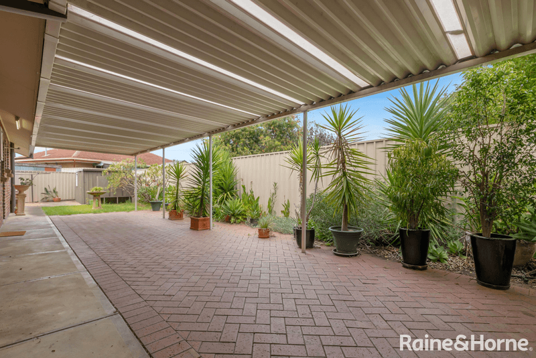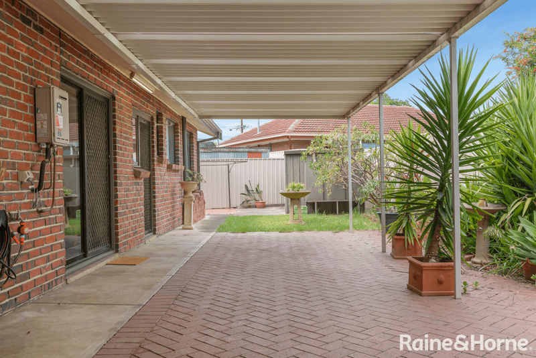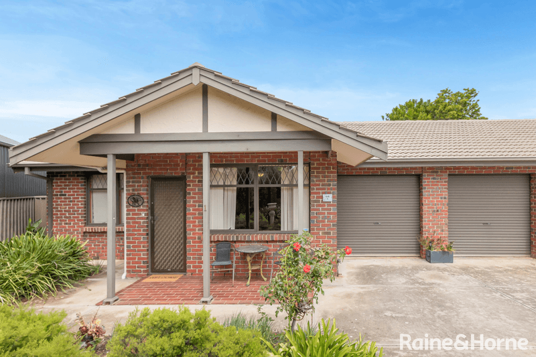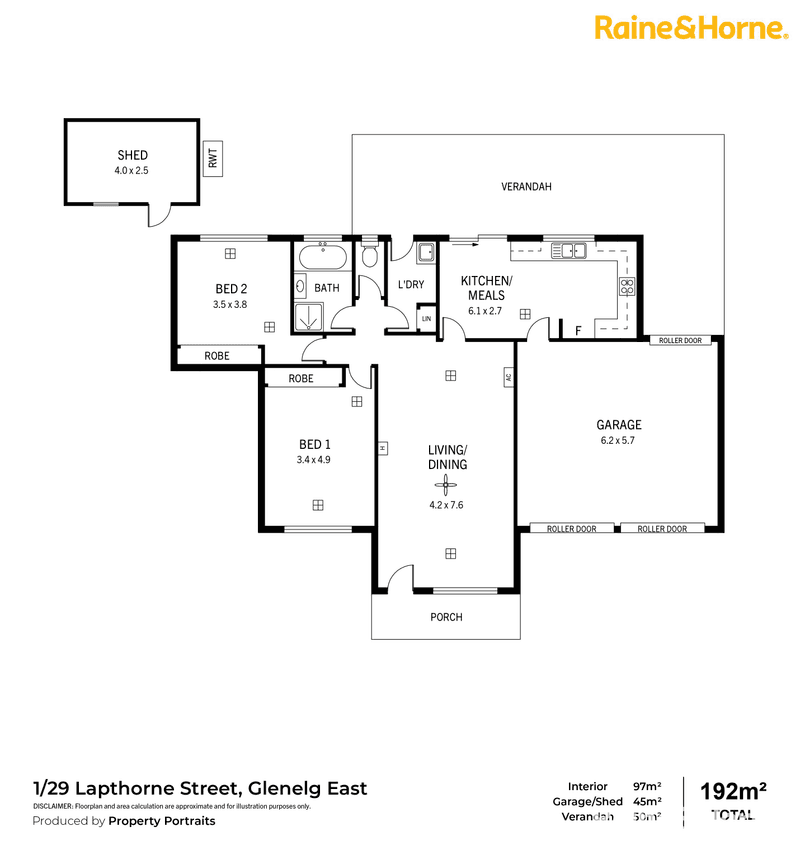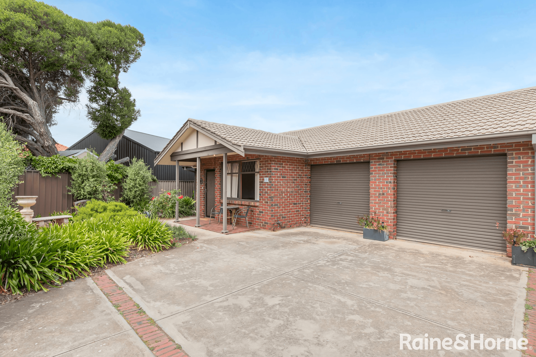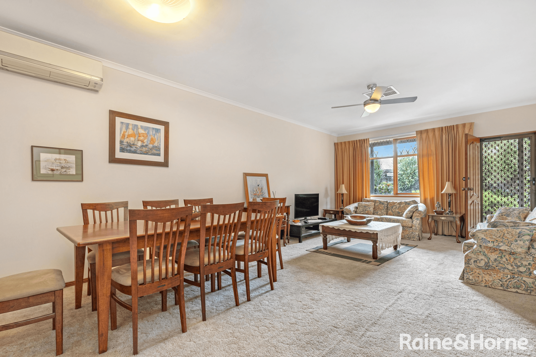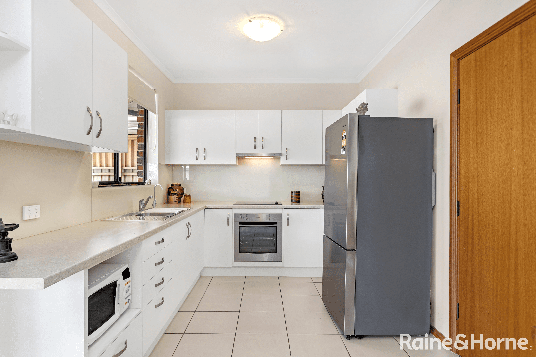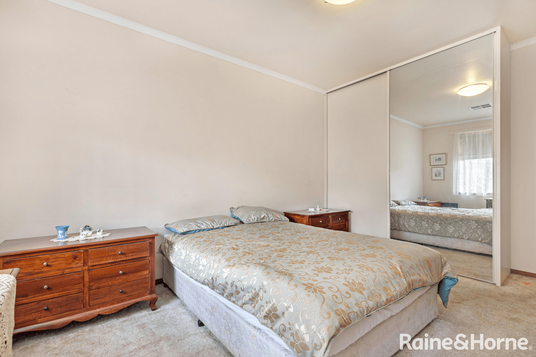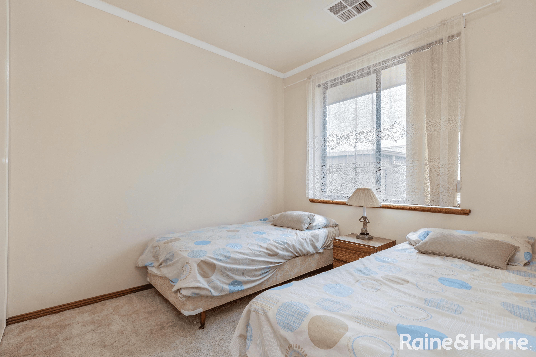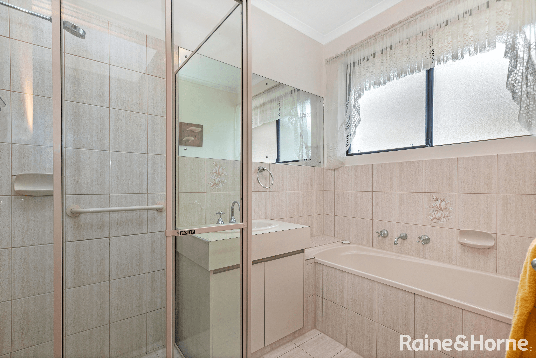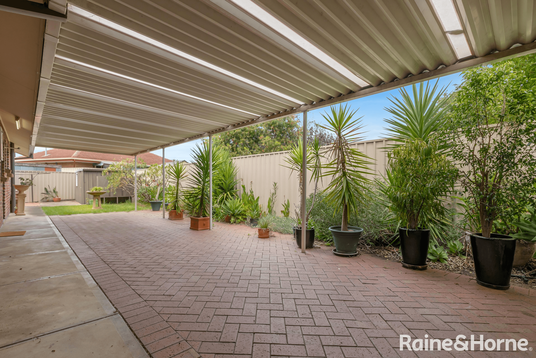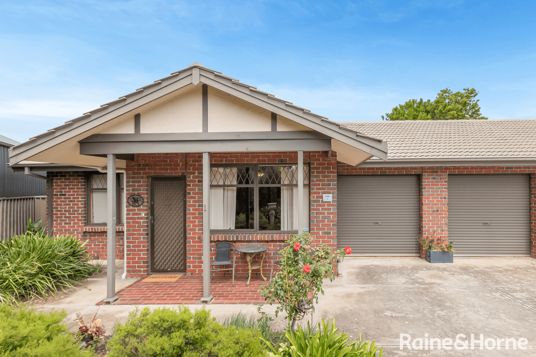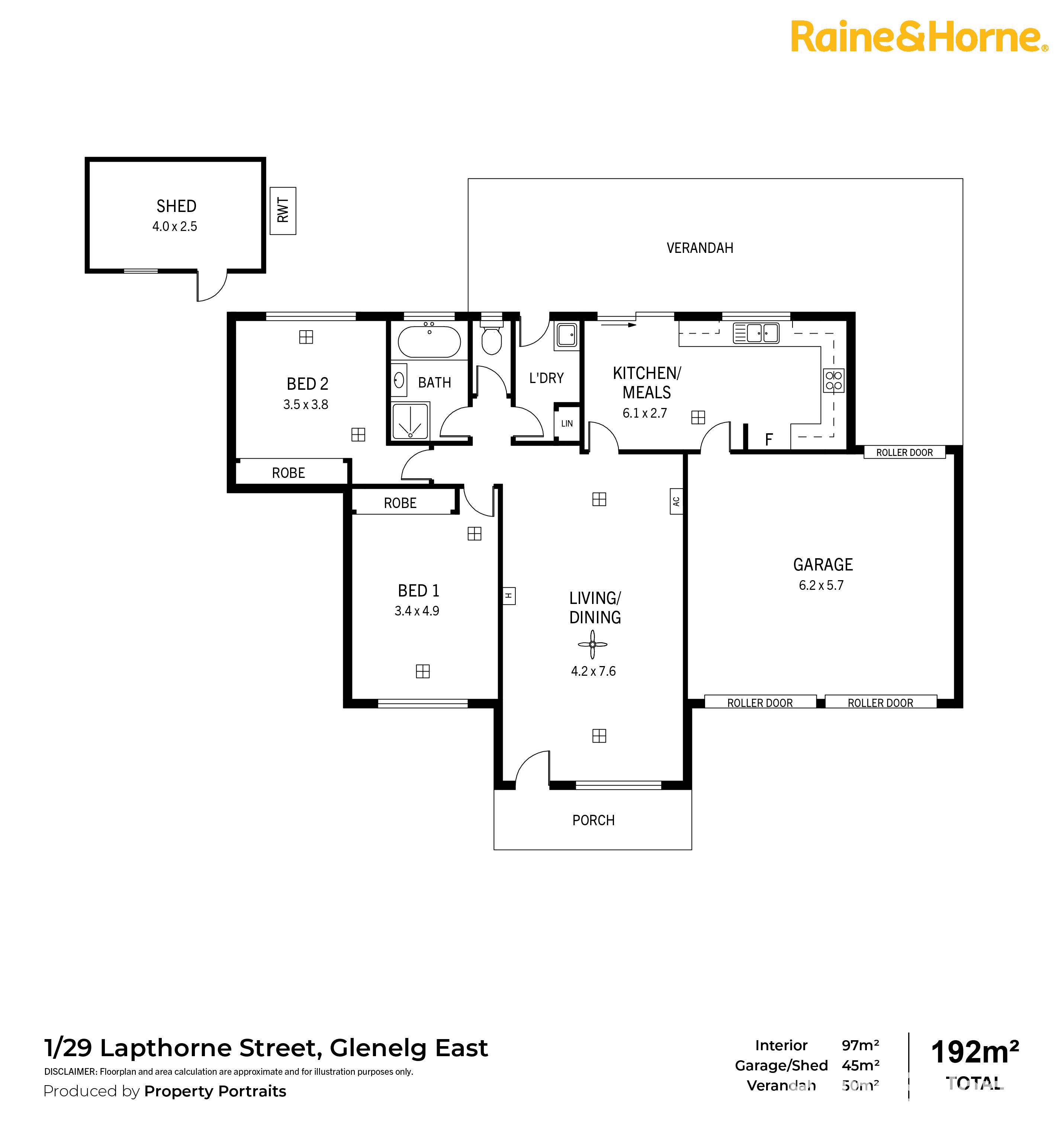- 1
- 2
- 3
- 4
- 5
1/29 Lapthorne Street, Glenelg East, SA 5045
No inspections are currently scheduled. to arrange an appointment.
Unlock the potential of this single-level unit with boundless possibilities awaiting your personal touch.
Nestled in idyllic location and on a peaceful street, this beautifully presented two-bedroom home unit has everything you need for easy-to-manage, connected living. Step inside to discover multiple living areas and formal dining spaces, offering a versatile layout that adapts to your lifestyle needs. The home is immediately inviting, the open plan design of the main living and dining area brings a sense of space and light. This space extends through the casual kitchen/meals area where glass sliding doors open up to the serene outdoor space with private pergola area and looks out across the private, fenced backyard, an ideal spot to relax or entertain. Gourmets will delight in the spacious kitchen, offering ample storage and preparation space with access to the adjoining double lock up garage, whilst the laundry includes a linen press. The two bedrooms feature built-in robes, and the family bathroom boasts shower, bath, vanity and separate toilet. THE FEATURES - • Spacious single story two bedroom home unit • Large open plan living/dining. • Stylish main bathroom flaunts shower, bath & vanity • Large, well lit kitchen and casual meals area • Tranquil outdoor entertaining area, ideal for year-round enjoyment • Private rear yard • Double garage with internal access • Gas space heater • Ducted reverse cycle air-conditioning • Small group of three unit - Ducted heating and split system air conditioner for comfort THE LOCATION Situated in a wonderfully convenient location, while having easy access to reputable schools, medical facilities, public transport options, and main roads, ensuring seamless connectivity to the wider Glenelg area, this home offers it all and just a short stroll to major shopping centres or the beach. Whether it's a peaceful escape or a lively social hub, this wonderful home unit has to be seen to be appreciated, but be quick, call Michael or Layla to arrange an inspection on this suburb offering.
Floorplans & Interactive Tours
More Properties from GLENELG EAST
More Properties from Raine & Horne - Blackwood
Not what you are looking for?
1/29 Lapthorne Street, Glenelg East, SA 5045
No inspections are currently scheduled. to arrange an appointment.
Home Loans
Unlock the potential of this single-level unit with boundless possibilities awaiting your personal touch.
Nestled in idyllic location and on a peaceful street, this beautifully presented two-bedroom home unit has everything you need for easy-to-manage, connected living. Step inside to discover multiple living areas and formal dining spaces, offering a versatile layout that adapts to your lifestyle needs. The home is immediately inviting, the open plan design of the main living and dining area brings a sense of space and light. This space extends through the casual kitchen/meals area where glass sliding doors open up to the serene outdoor space with private pergola area and looks out across the private, fenced backyard, an ideal spot to relax or entertain. Gourmets will delight in the spacious kitchen, offering ample storage and preparation space with access to the adjoining double lock up garage, whilst the laundry includes a linen press. The two bedrooms feature built-in robes, and the family bathroom boasts shower, bath, vanity and separate toilet. THE FEATURES - • Spacious single story two bedroom home unit • Large open plan living/dining. • Stylish main bathroom flaunts shower, bath & vanity • Large, well lit kitchen and casual meals area • Tranquil outdoor entertaining area, ideal for year-round enjoyment • Private rear yard • Double garage with internal access • Gas space heater • Ducted reverse cycle air-conditioning • Small group of three unit - Ducted heating and split system air conditioner for comfort THE LOCATION Situated in a wonderfully convenient location, while having easy access to reputable schools, medical facilities, public transport options, and main roads, ensuring seamless connectivity to the wider Glenelg area, this home offers it all and just a short stroll to major shopping centres or the beach. Whether it's a peaceful escape or a lively social hub, this wonderful home unit has to be seen to be appreciated, but be quick, call Michael or Layla to arrange an inspection on this suburb offering.
Floorplans & Interactive Tours
Details not provided
