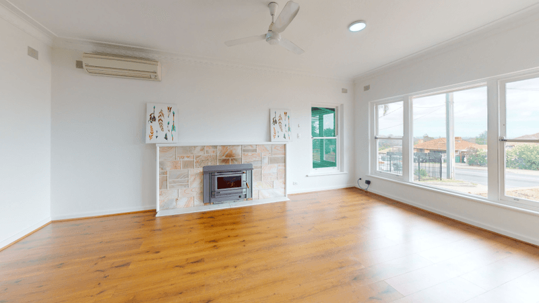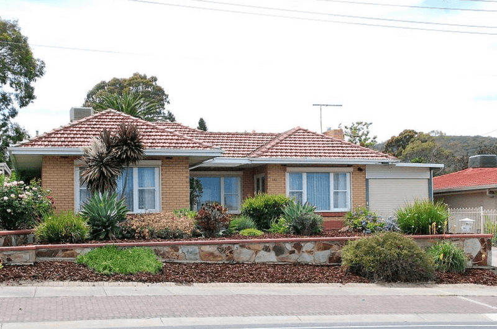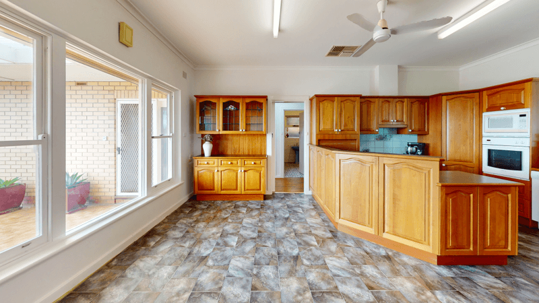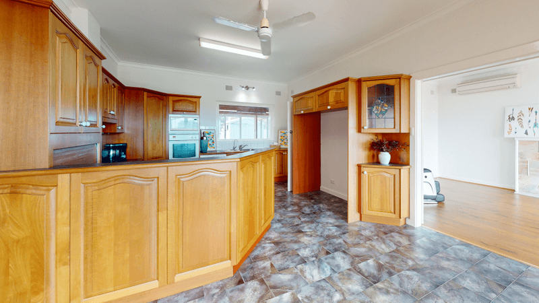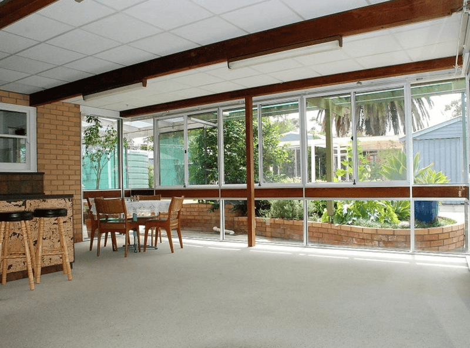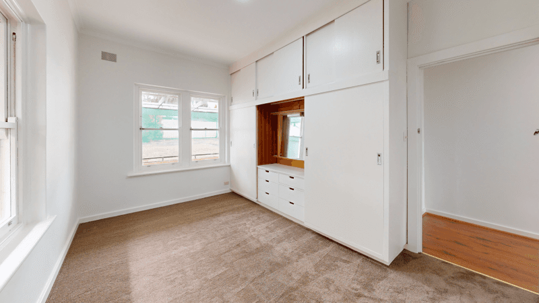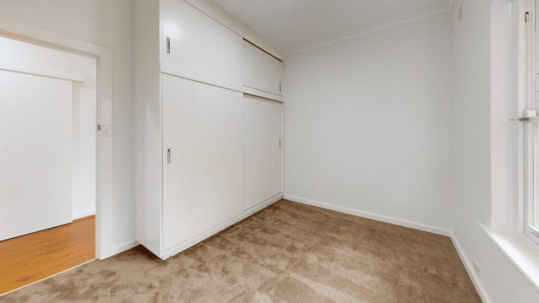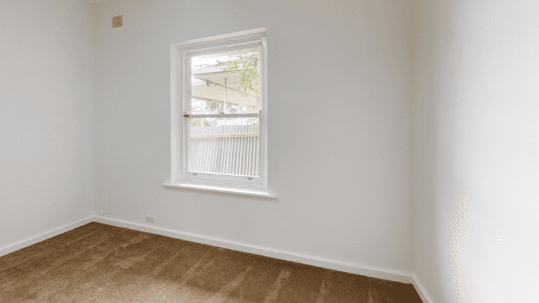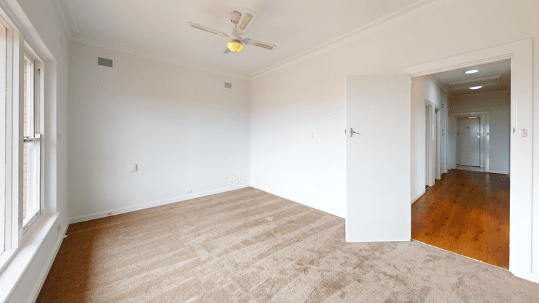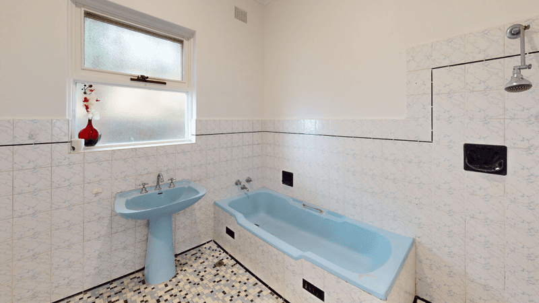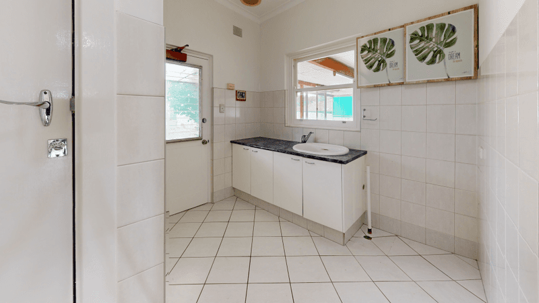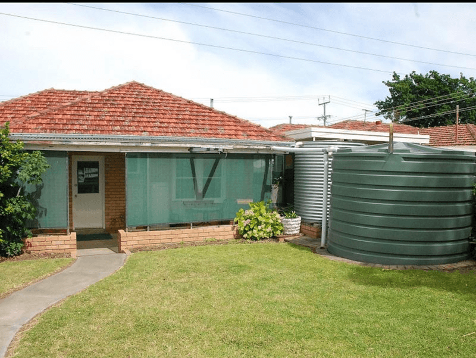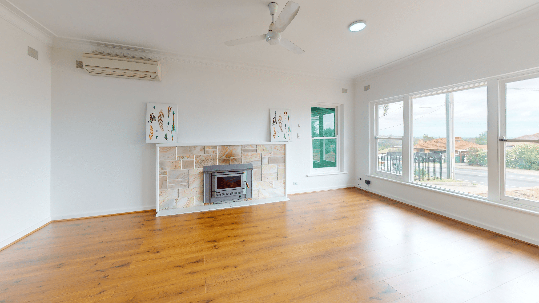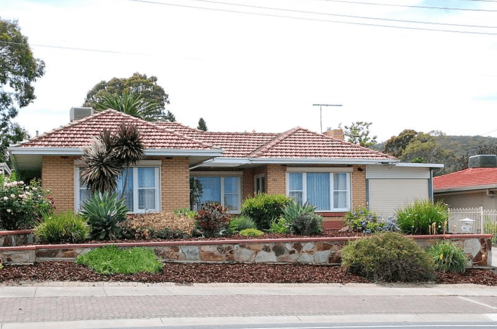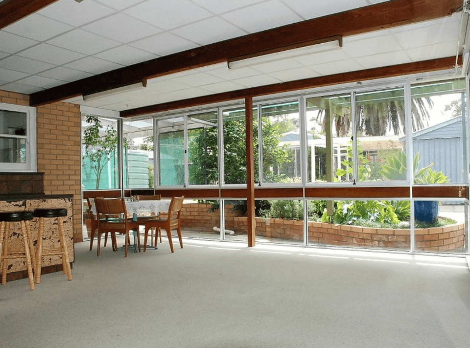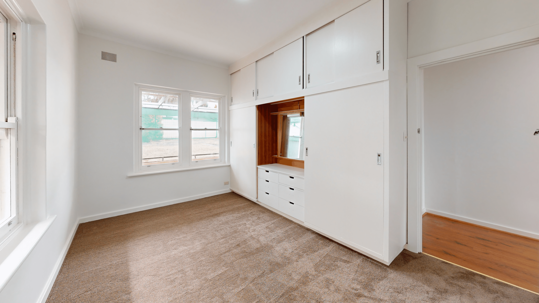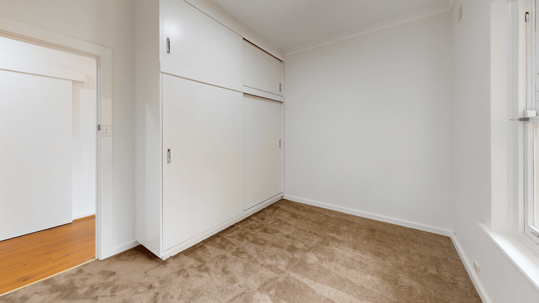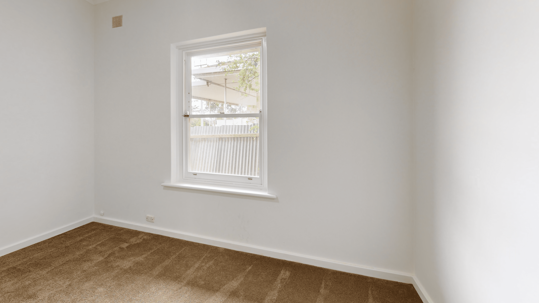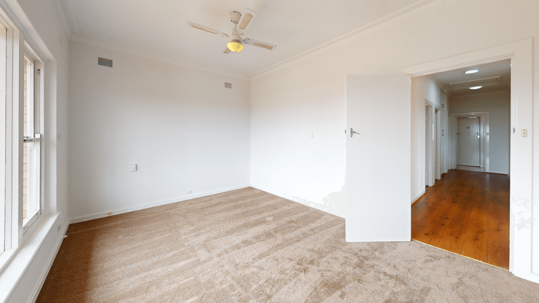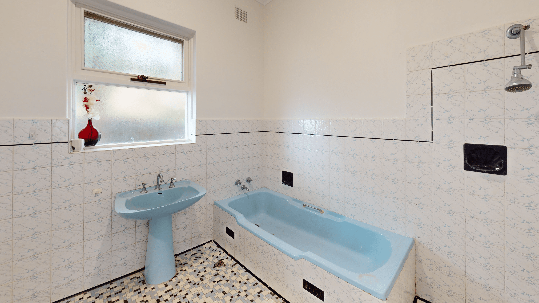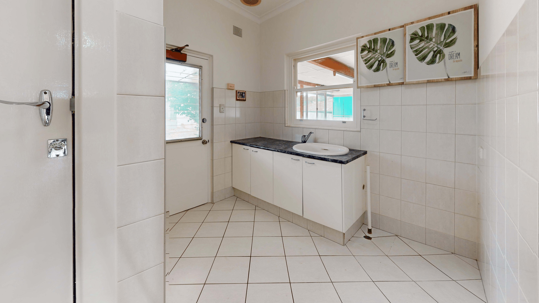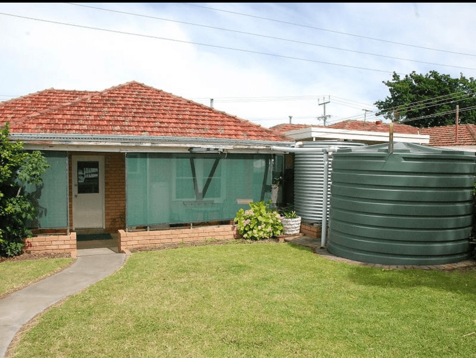- 1
- 2
- 3
- 4
- 5
141. Hancock Road, Tea Tree Gully, SA 5091
No inspections are currently scheduled. to arrange an appointment.
Dream Family home on 2 Allotments
Step into a captivating world where classic design meets contemporary luxury in this timeless solid brick residence, proudly built in 1966. Meticulously maintained and tastefully upgraded, this home presents a seamless fusion of style and practicality, creating an irresistible haven for the discerning buyer. Key Features: • City views • Grandeur and Space: The ambiance of grandeur and spaciousness is set by the high ceilings throughout the house, reaching an impressive 9 feet. Immerse yourself in a comfortable and inviting living experience. • Generous Living Areas: Revel in two distinct living areas. The spacious lounge is perfect for relaxation or entertaining, while the separate family or rumpus room offers versatility for various family activities, spanning approximately 30 square meters. • Bedroom Retreats: Three generously sized bedrooms, each with robes, provide ample space and storage. The main bedroom is further enhanced with a ceiling fan for added comfort. • Upgraded Kitchen: The upgraded timber kitchen is a highlight, featuring ample cupboard and bench space, a pantry, dishwasher, electric oven and hotplates, and a water filter. The adjacent dining area with a ceiling fan creates a welcoming space for family meals and gatherings. • Outdoor Bliss: Nestled on a generous 724 square meter block, the backyard offers a traditional haven for play and the potential to create your dream outdoor oasis. Explore the rear verandah, pergola areas, bird aviaries, and neatly established gardens, providing a peaceful and inviting outdoor space. • Convenience and Security: Roller shutters on front windows provide privacy and security. Parking is effortless with a manual roller door leading to a three-car-length carport and a garage with lighting and power. • Water Conservation: Two extra-large rainwater tanks, coupled with a solar-powered water heating system, make water conservation easy and eco-friendly. Additional Features: Solar Power: The property is equipped with a solar power system, ensuring energy efficiency and reduced environmental impact. Subdivision Potential: Situated on 2 allotments, this property presents an opportunity for easy subdivision, adding a layer of flexibility and potential for future development. Your Dream Lifestyle Awaits: Picture yourself coming home to a residence that flawlessly blends classic charm with modern convenience. With extensive outdoor spaces and thoughtfully designed interiors, this property transcends the ordinary - it's a dream home waiting to be embraced. Summary: This harmonious blend of classic elegance and modern comforts is an ideal choice for first-time buyers or astute investors. Don't miss the chance to make this distinctive property your own and indulge in the timeless allure of a residence that truly stands out. Act now and secure your dream home! RLA 274768 Disclaimer: We have in preparing this information used our best endeavours to ensure that the information contained herein is true and accurate, but accept no responsibility and disclaim all liability in respect of any errors, omissions, inaccuracies or misstatements that may occur.
Floorplans & Interactive Tours
More Properties from TEA TREE GULLY
More Properties from One Point Eight Real Estate - TRANMERE
Not what you are looking for?
141. Hancock Road, Tea Tree Gully, SA 5091
No inspections are currently scheduled. to arrange an appointment.
Home Loans
Dream Family home on 2 Allotments
Step into a captivating world where classic design meets contemporary luxury in this timeless solid brick residence, proudly built in 1966. Meticulously maintained and tastefully upgraded, this home presents a seamless fusion of style and practicality, creating an irresistible haven for the discerning buyer. Key Features: • City views • Grandeur and Space: The ambiance of grandeur and spaciousness is set by the high ceilings throughout the house, reaching an impressive 9 feet. Immerse yourself in a comfortable and inviting living experience. • Generous Living Areas: Revel in two distinct living areas. The spacious lounge is perfect for relaxation or entertaining, while the separate family or rumpus room offers versatility for various family activities, spanning approximately 30 square meters. • Bedroom Retreats: Three generously sized bedrooms, each with robes, provide ample space and storage. The main bedroom is further enhanced with a ceiling fan for added comfort. • Upgraded Kitchen: The upgraded timber kitchen is a highlight, featuring ample cupboard and bench space, a pantry, dishwasher, electric oven and hotplates, and a water filter. The adjacent dining area with a ceiling fan creates a welcoming space for family meals and gatherings. • Outdoor Bliss: Nestled on a generous 724 square meter block, the backyard offers a traditional haven for play and the potential to create your dream outdoor oasis. Explore the rear verandah, pergola areas, bird aviaries, and neatly established gardens, providing a peaceful and inviting outdoor space. • Convenience and Security: Roller shutters on front windows provide privacy and security. Parking is effortless with a manual roller door leading to a three-car-length carport and a garage with lighting and power. • Water Conservation: Two extra-large rainwater tanks, coupled with a solar-powered water heating system, make water conservation easy and eco-friendly. Additional Features: Solar Power: The property is equipped with a solar power system, ensuring energy efficiency and reduced environmental impact. Subdivision Potential: Situated on 2 allotments, this property presents an opportunity for easy subdivision, adding a layer of flexibility and potential for future development. Your Dream Lifestyle Awaits: Picture yourself coming home to a residence that flawlessly blends classic charm with modern convenience. With extensive outdoor spaces and thoughtfully designed interiors, this property transcends the ordinary - it's a dream home waiting to be embraced. Summary: This harmonious blend of classic elegance and modern comforts is an ideal choice for first-time buyers or astute investors. Don't miss the chance to make this distinctive property your own and indulge in the timeless allure of a residence that truly stands out. Act now and secure your dream home! RLA 274768 Disclaimer: We have in preparing this information used our best endeavours to ensure that the information contained herein is true and accurate, but accept no responsibility and disclaim all liability in respect of any errors, omissions, inaccuracies or misstatements that may occur.
Floorplans & Interactive Tours
Details not provided
