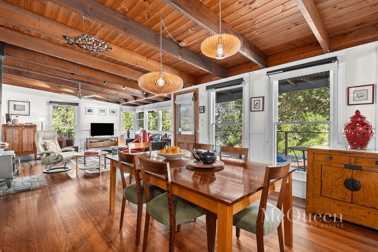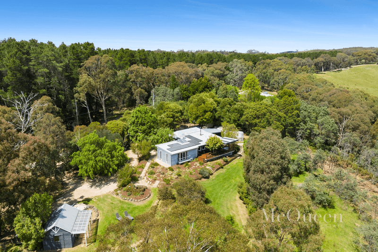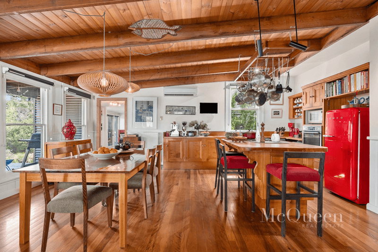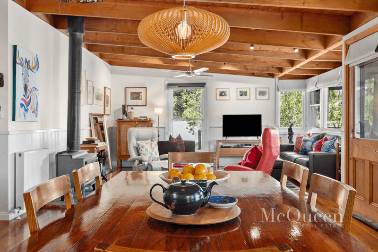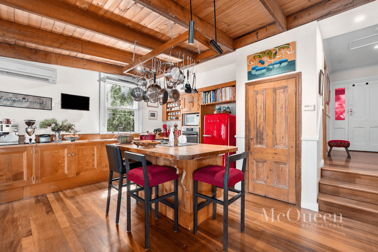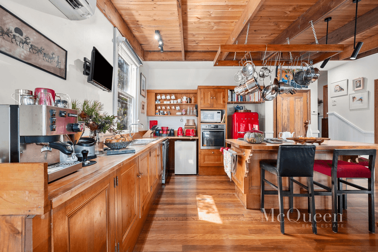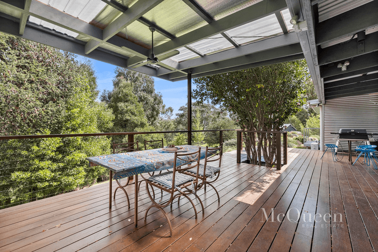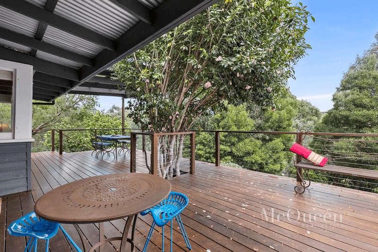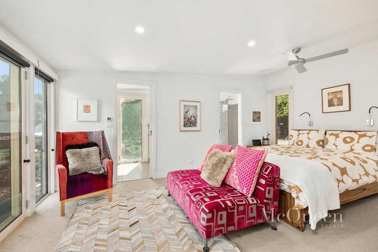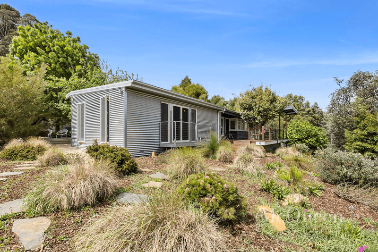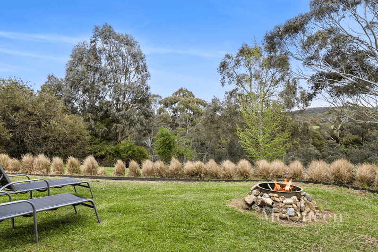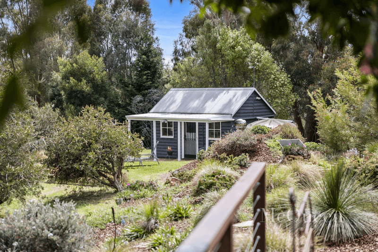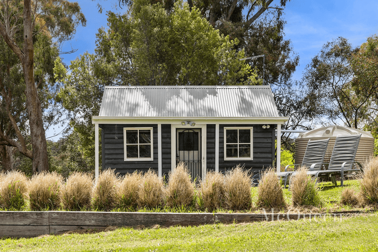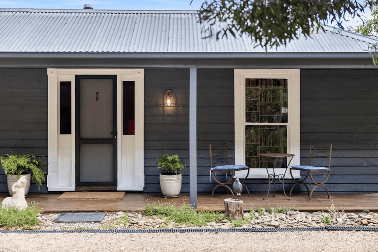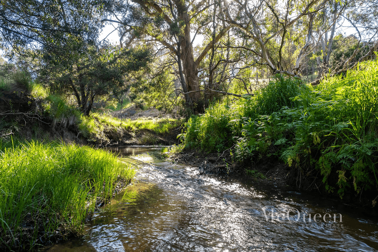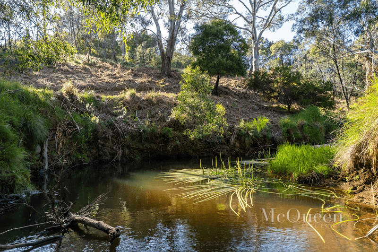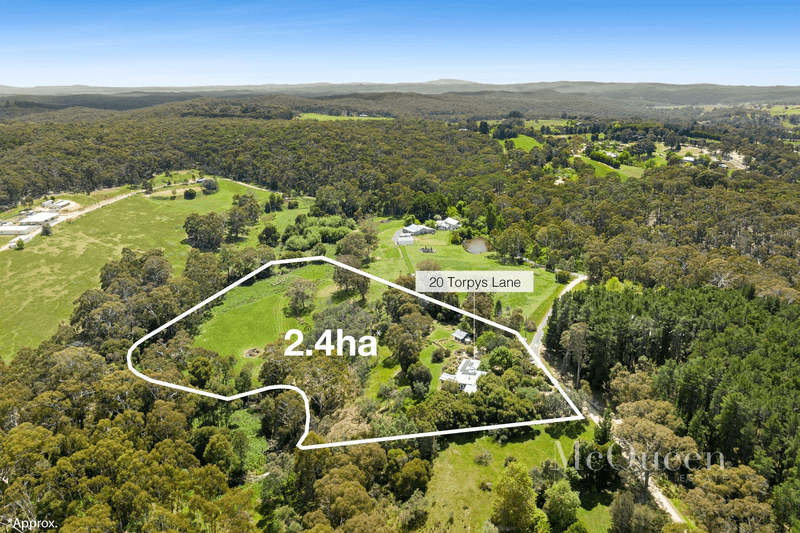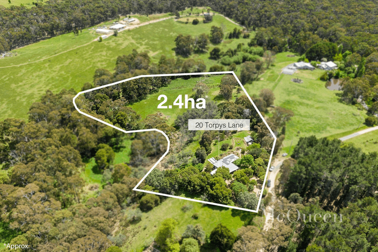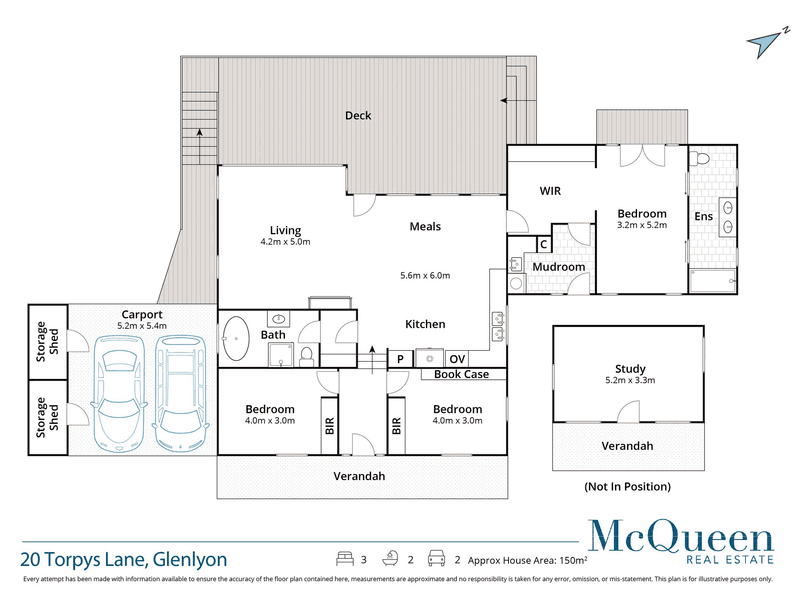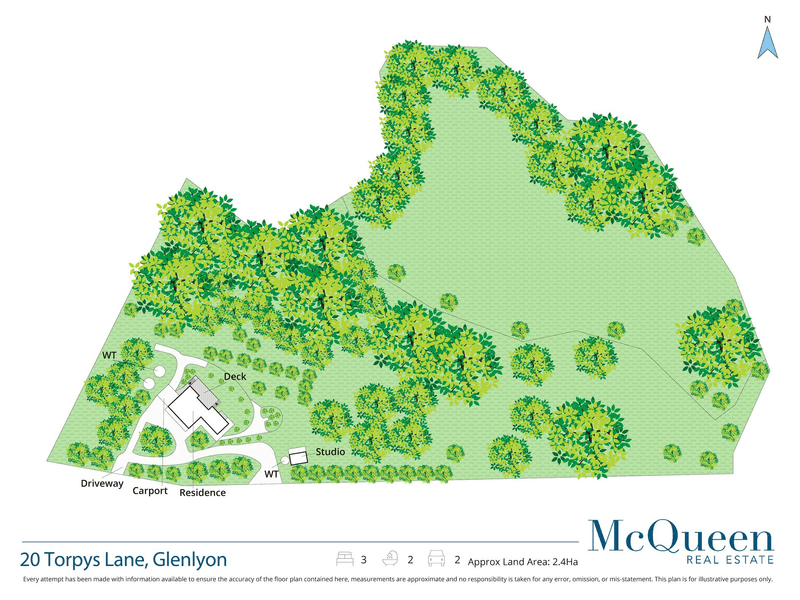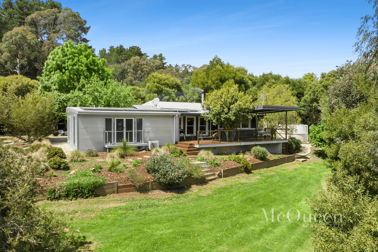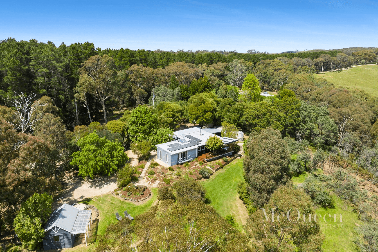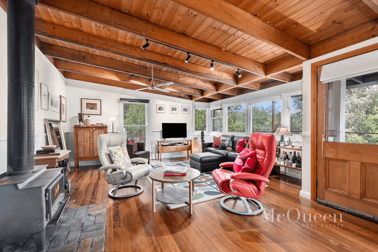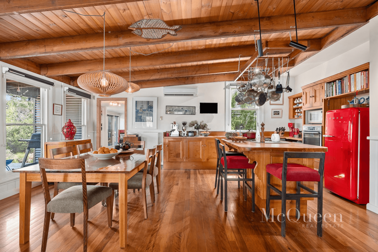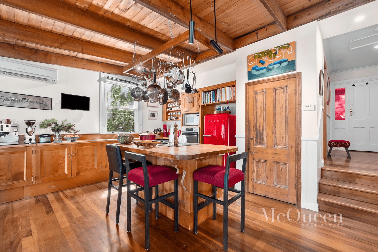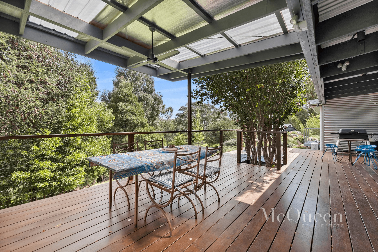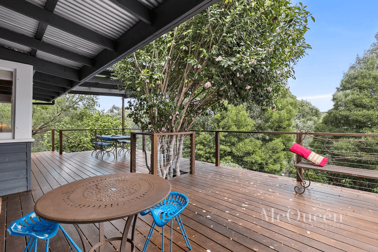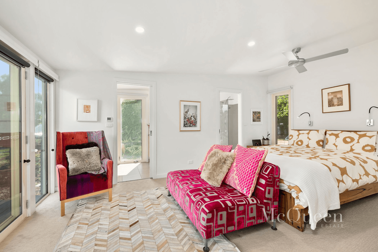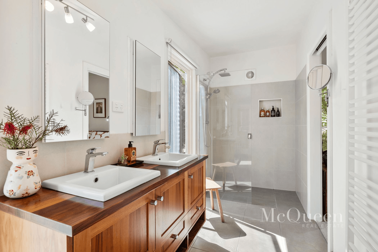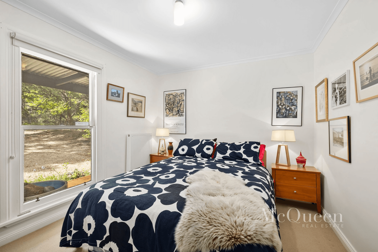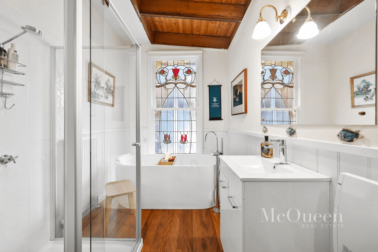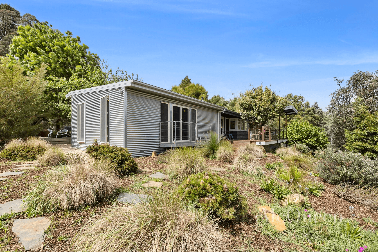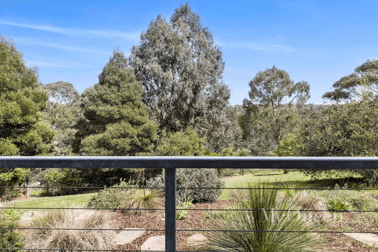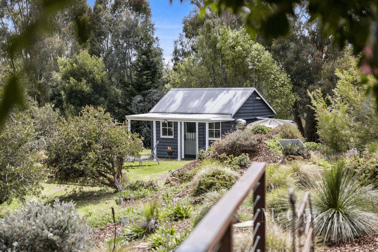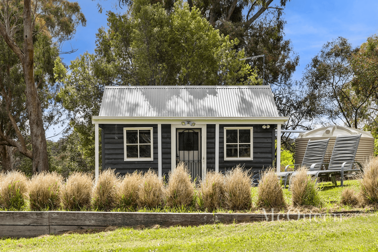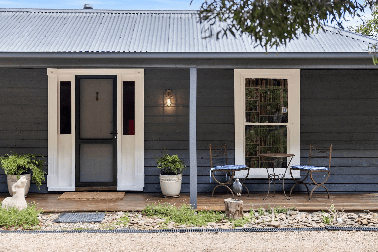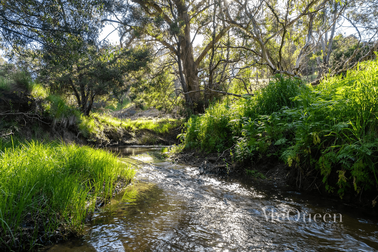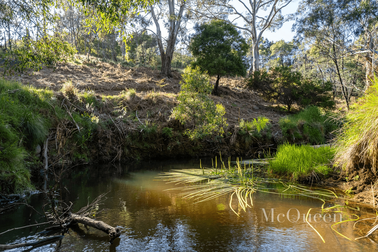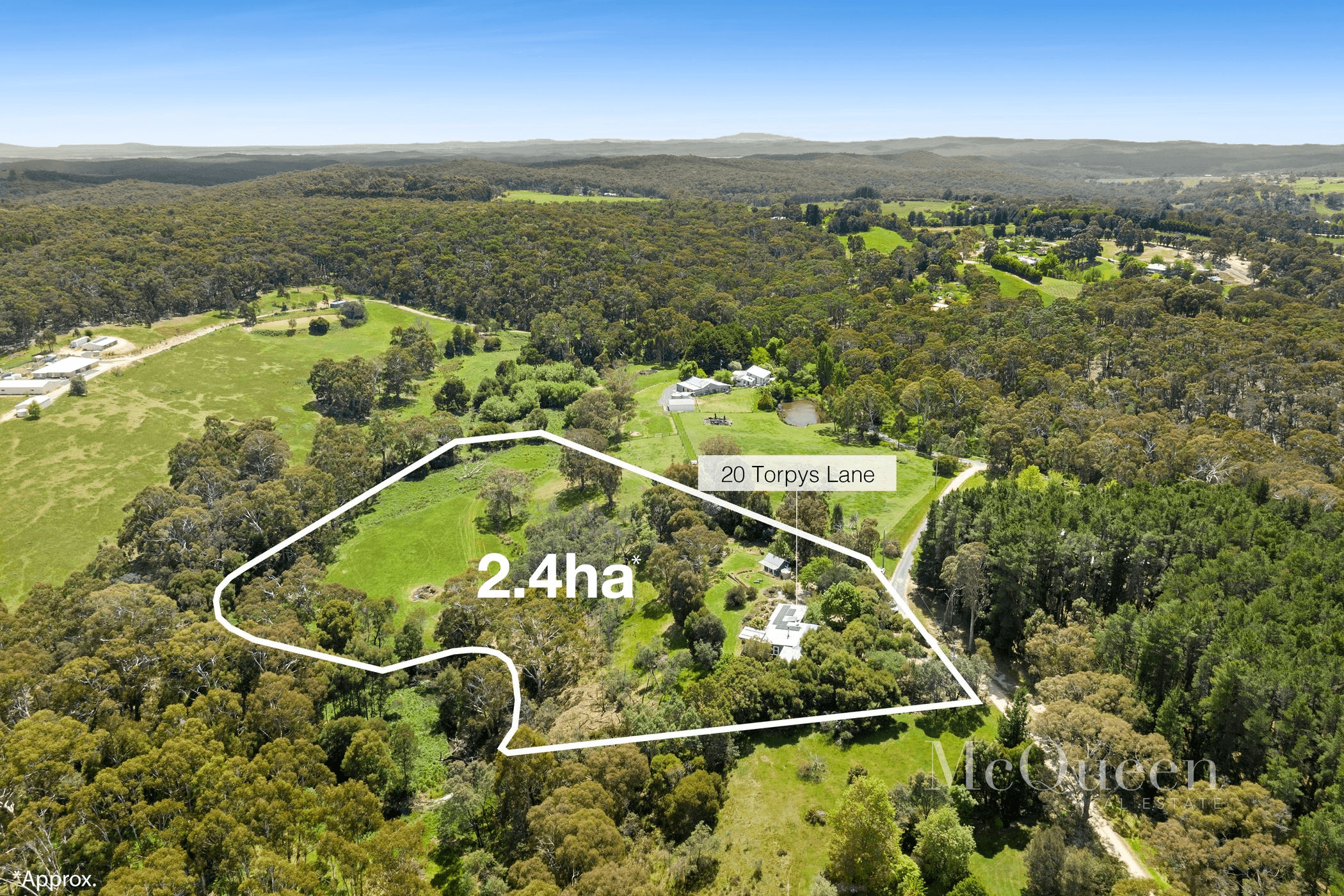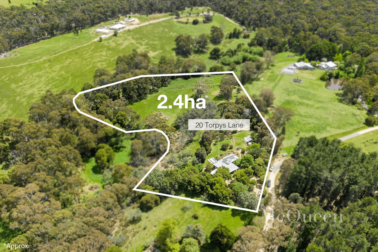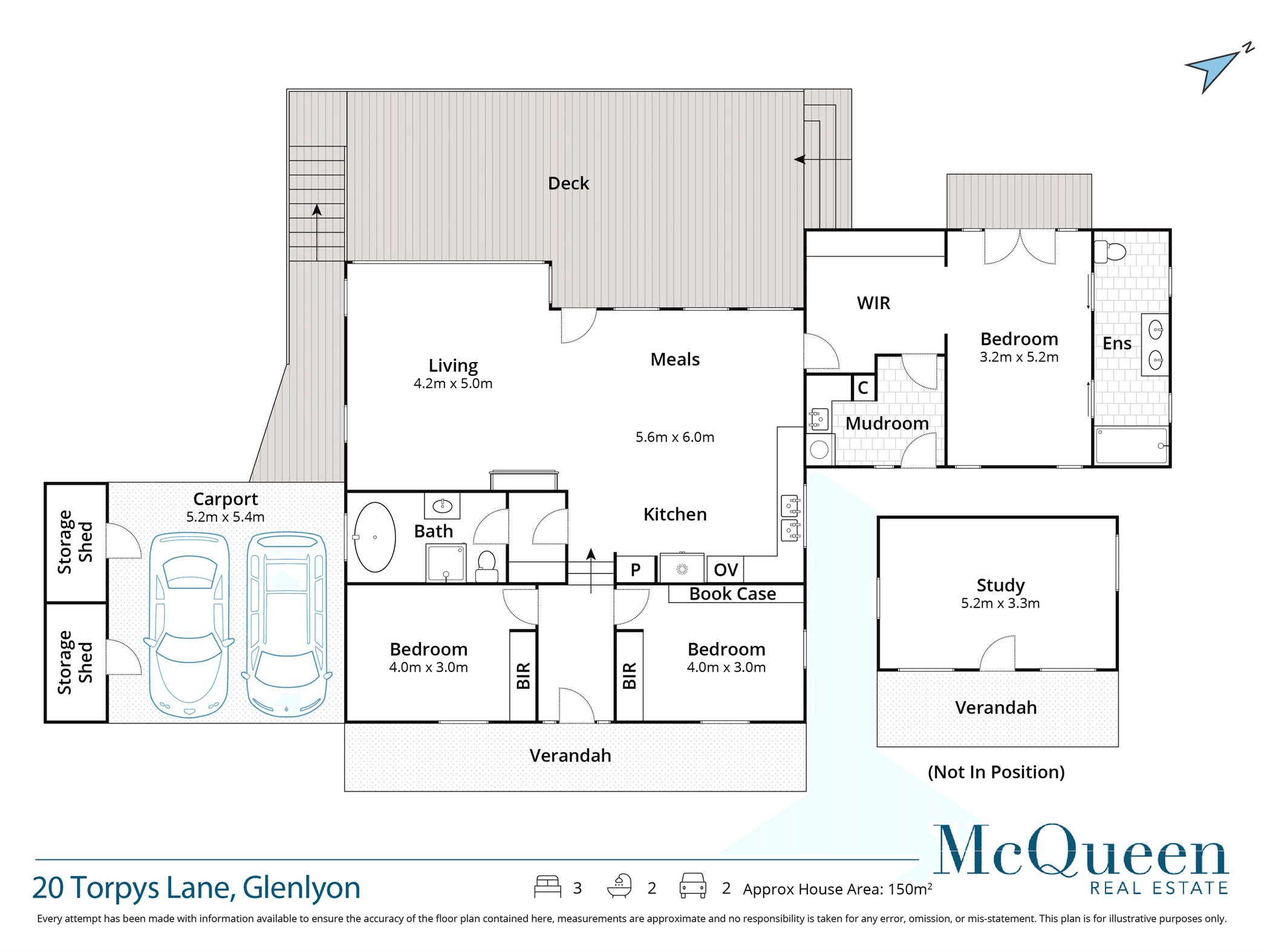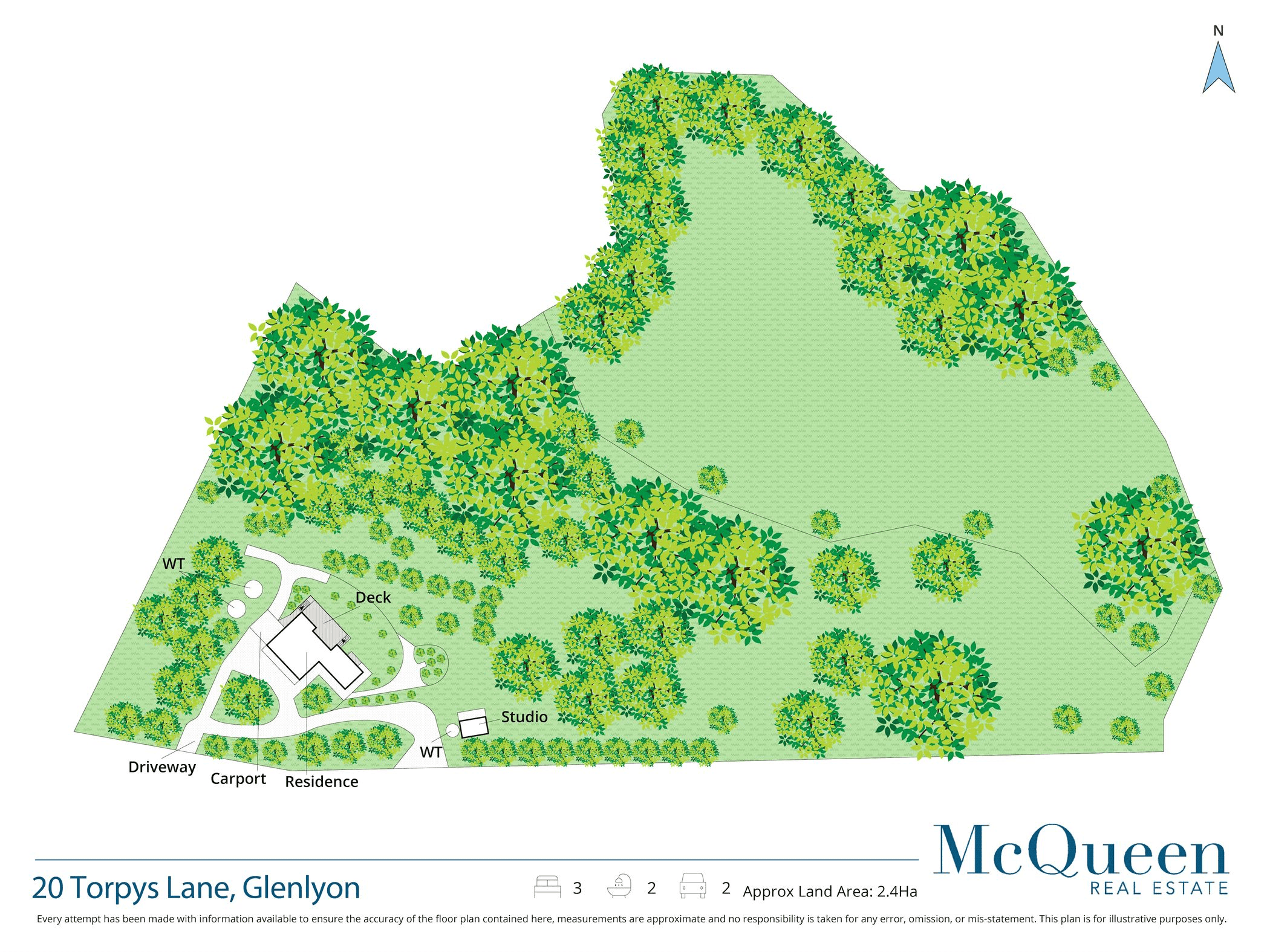- 1
- 2
- 3
- 4
- 5
20 Torpys Lane, Glenlyon, VIC 3461
No inspections are currently scheduled. to arrange an appointment.
Natural Beauty at its Finest
Country living with Holcombe Hill views and 2.4 hectares (5.9 acres approx.) of pristine land await in sought-after Glenlyon, where you’re minutes from Daylesford yet immersed in splendid seclusion. There’s timeless charm and contemporary essentials in the single-level home, with open-plan living, dining and kitchen spaces, three bedrooms, and a freestanding study/retreat including electricity connection, reverse cycle heating/cooling and phone connections. With Kangaroo Creek frontage and pristine river flat land, this property is a nature lovers paradise. Surrounded by low-maintenance native plantings, this is a dream find for escaping city life, sitting on the undercover deck, and taking in the serenity. The prized north-facing orientation enhances the home, and there’s country character with brush box timber floors, timber-lined ceilings, and a solid Tasmanian Huon pine kitchen. Functionality meets quality in the updated interior, where the main bedroom ensuite has a rain shower, twin basins and adjacent walk-in wardrobe, and the family bathroom features floor to ceiling lead light windows from the Daylesford Covent Gallery and freestanding spa bath. Winter warmth is easy with hydronic heating and a freestanding wood fireplace, there’s in-floor heating in the ensuite and mudroom, and the all-electric kitchen has a spacious pantry and island breakfast bar. Appreciate the indoor-outdoor design, where the living zone opens onto a fan-cooled deck. It’s got plenty of space for barbecuing under cover, room to set up sun lounges and a dining area, and a thriving camellia adding greenery. It’s an idyllic spot for gazing out across this Land for Wildlife property, owned by the one family for the past 20 years. All the outdoor essentials are here, with a fully fenced house yard, a circular driveway that takes you to the two-car carport, raised vegetable beds, fully installed certified underground fire bunker, wired-in generator, water tanks, bore water pump, and plenty of garden shedding. Energy efficient features include, as new 6.66kW solar system, solar hot water, extension includes double glazed windows and doors, reverse cycle heating and cooling systems in both the open plan living space and study / retreat. Torpys Lane is five minutes from a coffee or catching up with the locals at Glenlyon General Store, a 10-minute drive to Daylesford, and you can be in Melbourne’s CBD in 90 minutes. ** We have obtained all information in this document from sources we believe to be reliable, however, we cannot guarantee its accuracy. Prospective purchasers are advised to carry out their own investigations.
Floorplans & Interactive Tours
More Properties from GLENLYON
More Properties from McQueen Real Estate - Daylesford
Not what you are looking for?
Our Featured Channels
REALTY UNCUT
REALTY TALK
PROPERTY NEWS
20 Torpys Lane, Glenlyon, VIC 3461
No inspections are currently scheduled. to arrange an appointment.
Home Loans
Natural Beauty at its Finest
Country living with Holcombe Hill views and 2.4 hectares (5.9 acres approx.) of pristine land await in sought-after Glenlyon, where you’re minutes from Daylesford yet immersed in splendid seclusion. There’s timeless charm and contemporary essentials in the single-level home, with open-plan living, dining and kitchen spaces, three bedrooms, and a freestanding study/retreat including electricity connection, reverse cycle heating/cooling and phone connections. With Kangaroo Creek frontage and pristine river flat land, this property is a nature lovers paradise. Surrounded by low-maintenance native plantings, this is a dream find for escaping city life, sitting on the undercover deck, and taking in the serenity. The prized north-facing orientation enhances the home, and there’s country character with brush box timber floors, timber-lined ceilings, and a solid Tasmanian Huon pine kitchen. Functionality meets quality in the updated interior, where the main bedroom ensuite has a rain shower, twin basins and adjacent walk-in wardrobe, and the family bathroom features floor to ceiling lead light windows from the Daylesford Covent Gallery and freestanding spa bath. Winter warmth is easy with hydronic heating and a freestanding wood fireplace, there’s in-floor heating in the ensuite and mudroom, and the all-electric kitchen has a spacious pantry and island breakfast bar. Appreciate the indoor-outdoor design, where the living zone opens onto a fan-cooled deck. It’s got plenty of space for barbecuing under cover, room to set up sun lounges and a dining area, and a thriving camellia adding greenery. It’s an idyllic spot for gazing out across this Land for Wildlife property, owned by the one family for the past 20 years. All the outdoor essentials are here, with a fully fenced house yard, a circular driveway that takes you to the two-car carport, raised vegetable beds, fully installed certified underground fire bunker, wired-in generator, water tanks, bore water pump, and plenty of garden shedding. Energy efficient features include, as new 6.66kW solar system, solar hot water, extension includes double glazed windows and doors, reverse cycle heating and cooling systems in both the open plan living space and study / retreat. Torpys Lane is five minutes from a coffee or catching up with the locals at Glenlyon General Store, a 10-minute drive to Daylesford, and you can be in Melbourne’s CBD in 90 minutes. ** We have obtained all information in this document from sources we believe to be reliable, however, we cannot guarantee its accuracy. Prospective purchasers are advised to carry out their own investigations.


