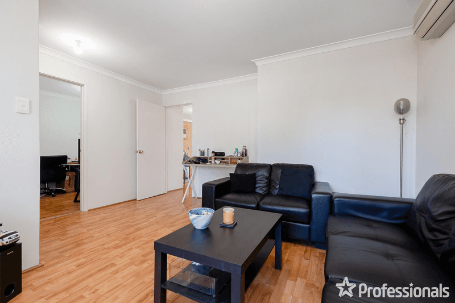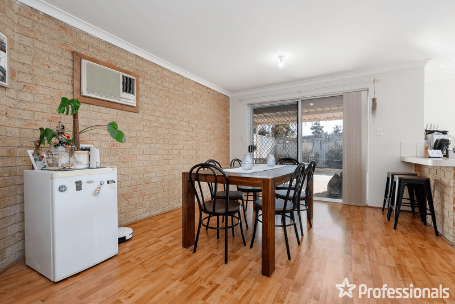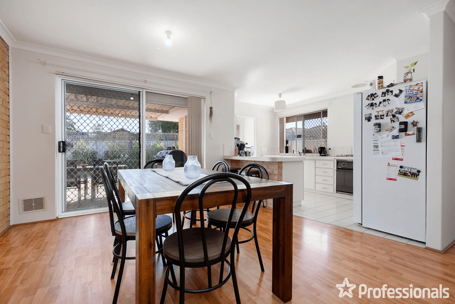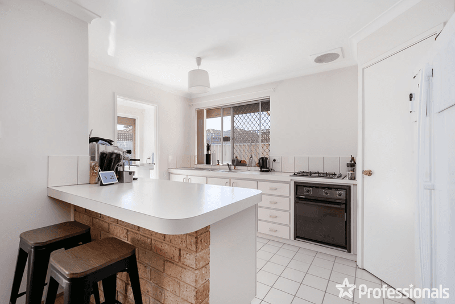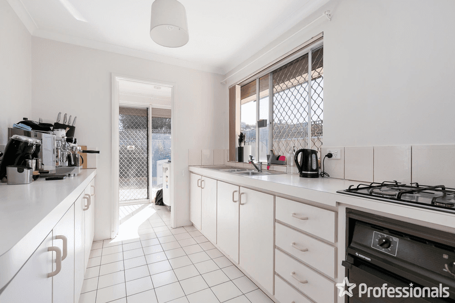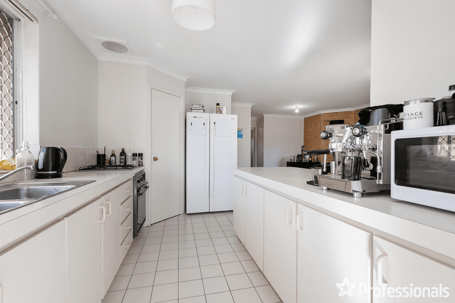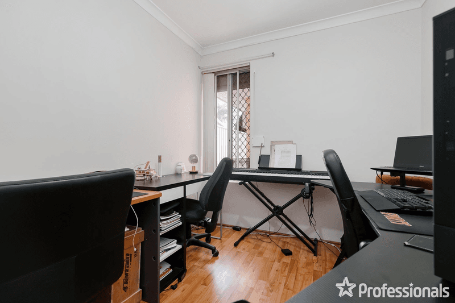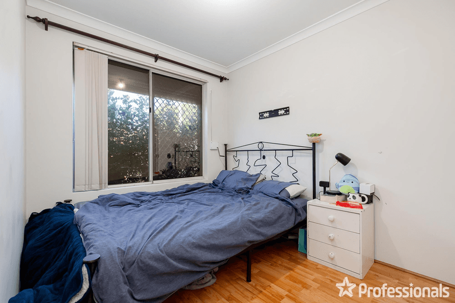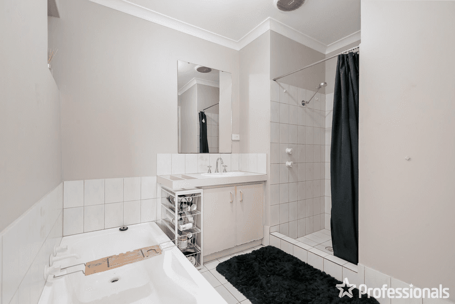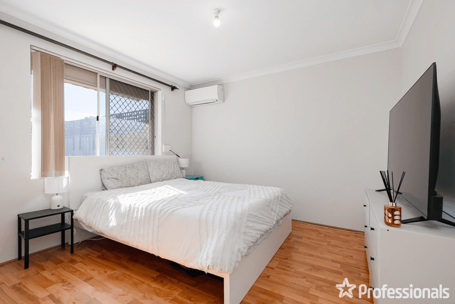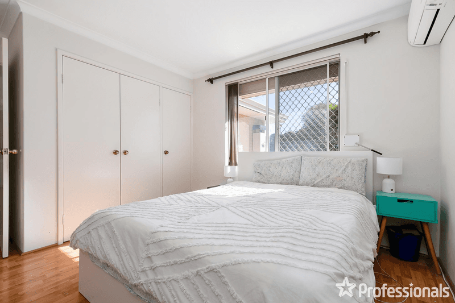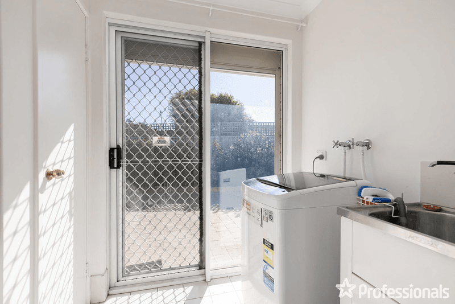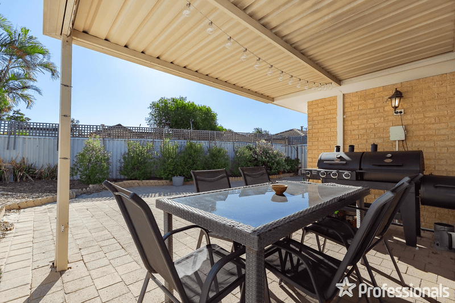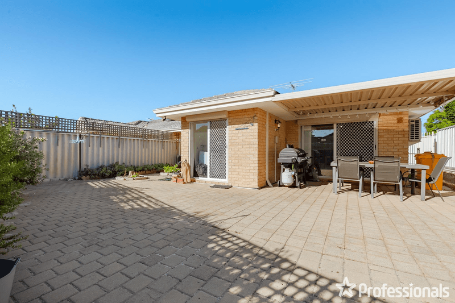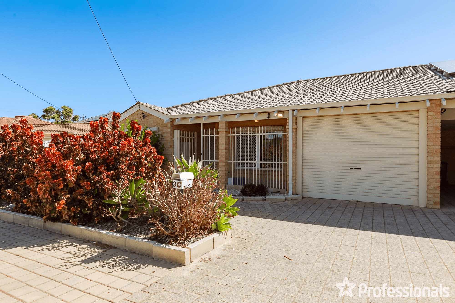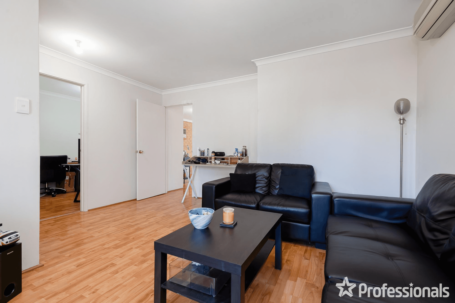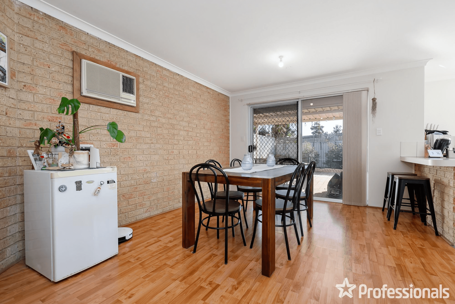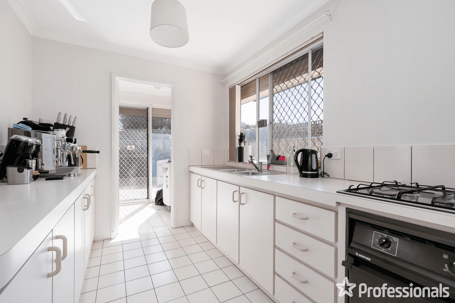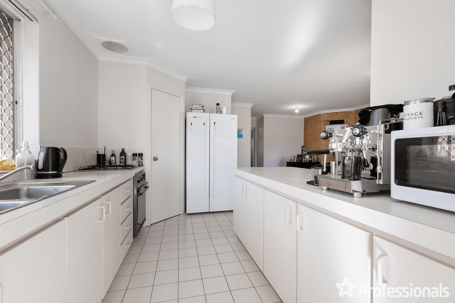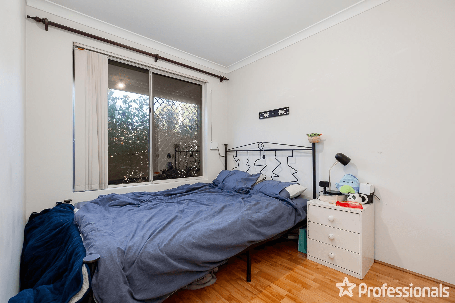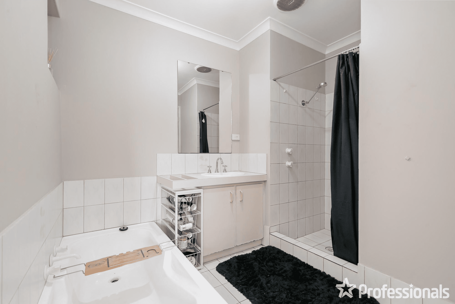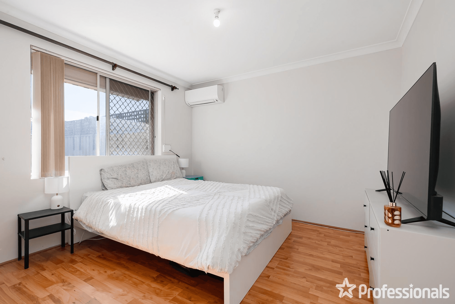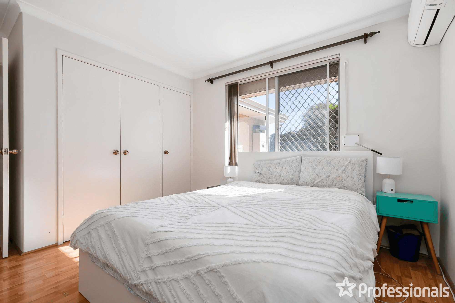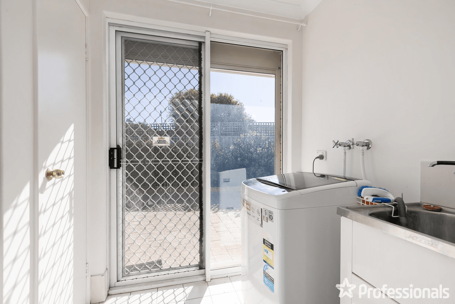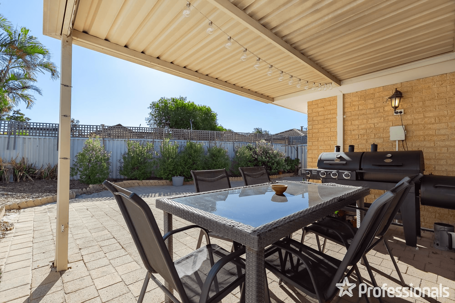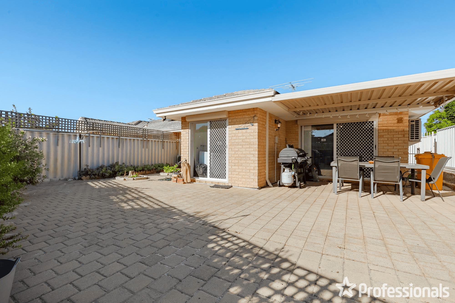- 1
- 2
- 3
- 4
- 5
3C Cambey Way, Brentwood, WA 6153
No inspections are currently scheduled. to arrange an appointment.
Happy Buyer and Seller
Do you want to be close to the Parks? Do you want to be close to the water? Do you Want to be in the Applecross/Rossmoyne School zone? Do you want to be close to the public transport? Do you want to be feel safe and secure? Do you want to be close the shops? If you have answered Yes to any of these questions, then this home is the right one for you. Nestled in a central location, this home caters to all your lifestyle needs. Its lock-up-and-leave convenience allows you to indulge in outdoor pursuits, whether it's shopping in the city, picnicking by Booragoon Lake, or taking leisurely strolls along Mount Pleasant Jetty. Step inside to discover an inviting open-plan kitchen and dining area seamlessly connected to the backyard, where you can enjoy delightful evenings under the patio, entertaining loved ones. Additionally, a separate formal lounge awaits you upon entry, offering versatility in your living space. But that's not all - this home boasts a spacious master bedroom with built-in robes, accompanied by two more bedrooms with built in robes for family or guests. The bathroom provides both a separate shower and a bathtub, perfect for unwinding after a long day. Completing the package is a garage with an extra storeroom for all your storage needs and roller shutters and gate for your own privacy. At a Glance: • Strata with no Strata Fees - Just Insurance ($1347 per annum) • Master and additional bedrooms with built in robes • Open plan kitchen dining area • Dedicated Laundry • Low maintenance spacious back garden • Roller shutters • 1 car garage, 2 additional parking • Storeroom • 2 Split system Airconditioning The Location: • 3.3 Km to Applecross Highschool • 3.6 Km to Rossmoyne Highschool • 3.6 Km to Booragoon Primary School • 800 m to Local Shops • 2.4 Km to Garden City • 1 Km to Booragoon Lake • 1 Km to Blue Gum Reserve • 2.1 Km to Mount Pleasant Jetty • 1.2 Km to Bull Creek Train Station • About a 2 min drive to the freeway * Disclaimer: Whilst every care has been taken in the preparation of this advertisement, accuracy cannot be guaranteed. Prospective purchasers should make their own enquiries to satisfy themselves on all pertinent matters, particularly for any plans for future development or division. Details herein do not constitute any representation by the Vendor or the agent and are expressly excluded from any contract.
Floorplans & Interactive Tours
More Properties from BRENTWOOD
More Properties from Professionals Prowest Real Estate - Willetton
Not what you are looking for?
3C Cambey Way, Brentwood, WA 6153
No inspections are currently scheduled. to arrange an appointment.
Home Loans
Happy Buyer and Seller
Do you want to be close to the Parks? Do you want to be close to the water? Do you Want to be in the Applecross/Rossmoyne School zone? Do you want to be close to the public transport? Do you want to be feel safe and secure? Do you want to be close the shops? If you have answered Yes to any of these questions, then this home is the right one for you. Nestled in a central location, this home caters to all your lifestyle needs. Its lock-up-and-leave convenience allows you to indulge in outdoor pursuits, whether it's shopping in the city, picnicking by Booragoon Lake, or taking leisurely strolls along Mount Pleasant Jetty. Step inside to discover an inviting open-plan kitchen and dining area seamlessly connected to the backyard, where you can enjoy delightful evenings under the patio, entertaining loved ones. Additionally, a separate formal lounge awaits you upon entry, offering versatility in your living space. But that's not all - this home boasts a spacious master bedroom with built-in robes, accompanied by two more bedrooms with built in robes for family or guests. The bathroom provides both a separate shower and a bathtub, perfect for unwinding after a long day. Completing the package is a garage with an extra storeroom for all your storage needs and roller shutters and gate for your own privacy. At a Glance: • Strata with no Strata Fees - Just Insurance ($1347 per annum) • Master and additional bedrooms with built in robes • Open plan kitchen dining area • Dedicated Laundry • Low maintenance spacious back garden • Roller shutters • 1 car garage, 2 additional parking • Storeroom • 2 Split system Airconditioning The Location: • 3.3 Km to Applecross Highschool • 3.6 Km to Rossmoyne Highschool • 3.6 Km to Booragoon Primary School • 800 m to Local Shops • 2.4 Km to Garden City • 1 Km to Booragoon Lake • 1 Km to Blue Gum Reserve • 2.1 Km to Mount Pleasant Jetty • 1.2 Km to Bull Creek Train Station • About a 2 min drive to the freeway * Disclaimer: Whilst every care has been taken in the preparation of this advertisement, accuracy cannot be guaranteed. Prospective purchasers should make their own enquiries to satisfy themselves on all pertinent matters, particularly for any plans for future development or division. Details herein do not constitute any representation by the Vendor or the agent and are expressly excluded from any contract.
Floorplans & Interactive Tours
Details not provided

