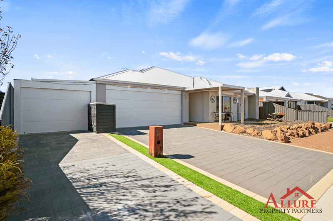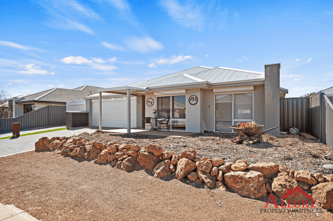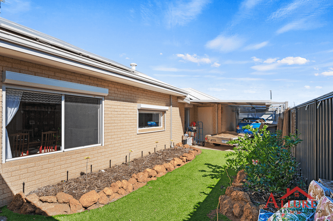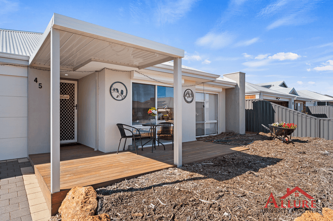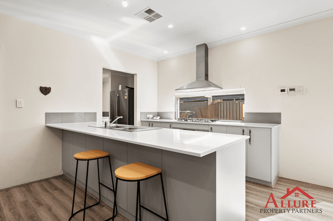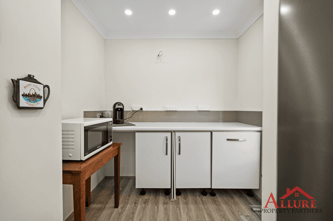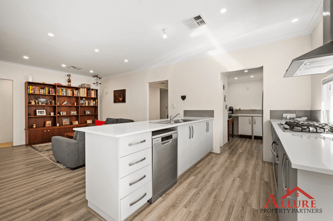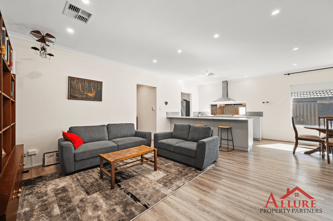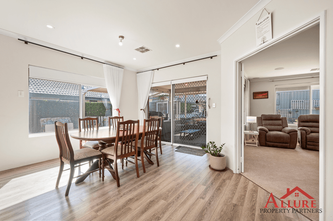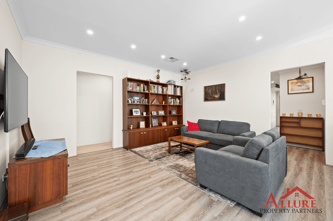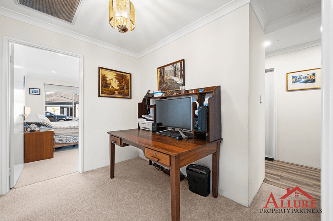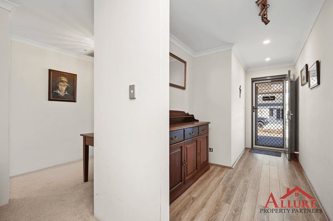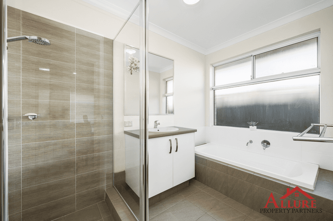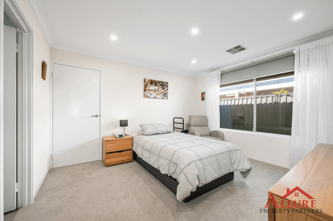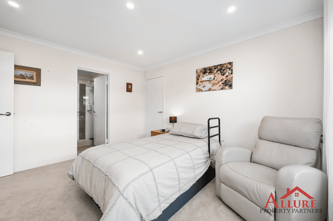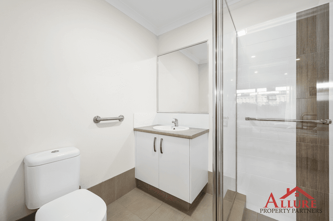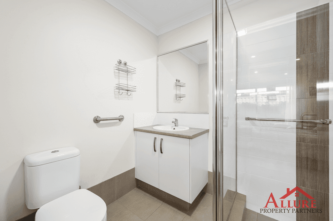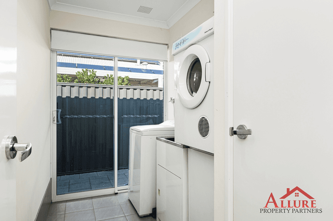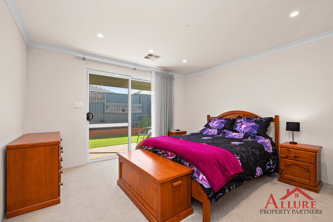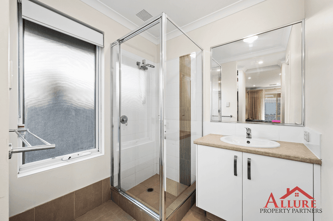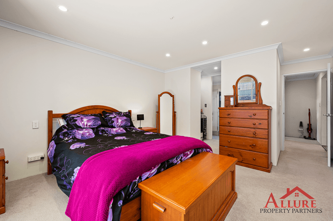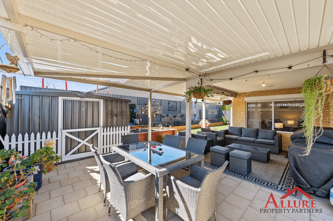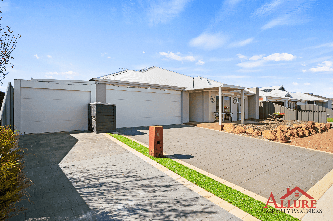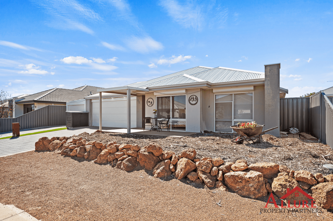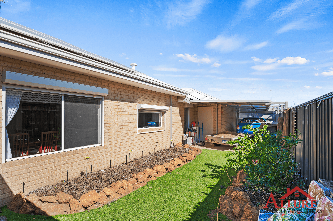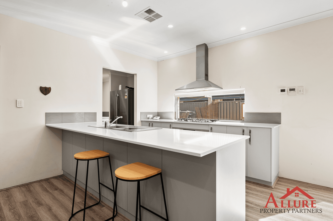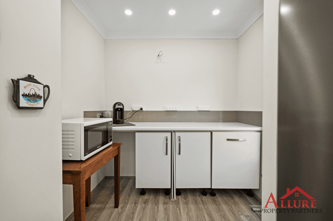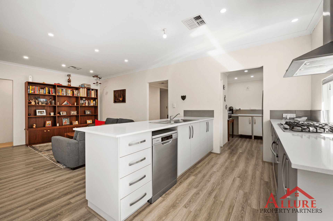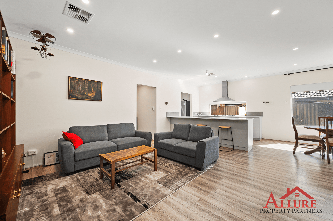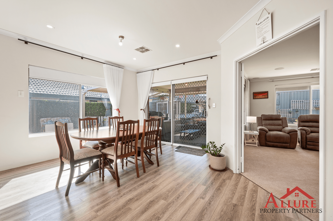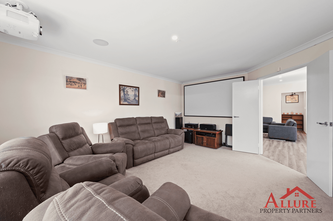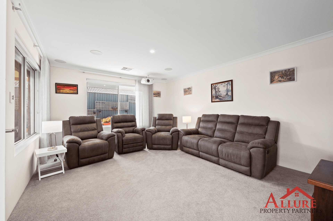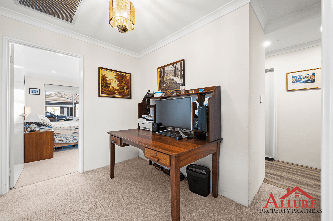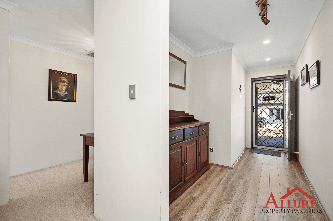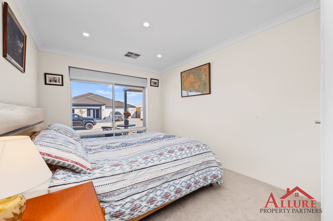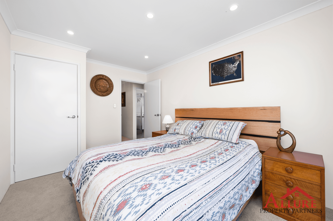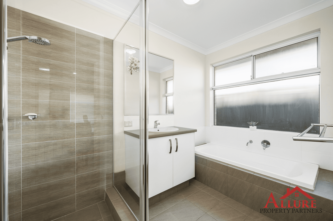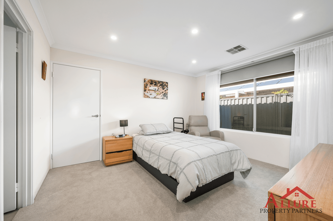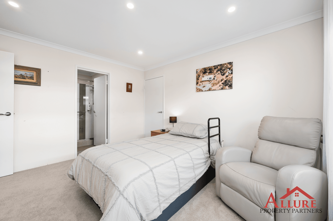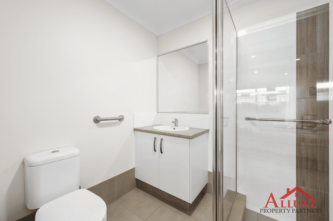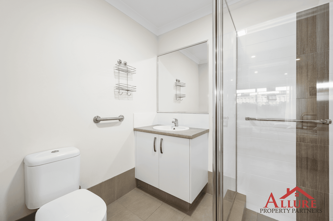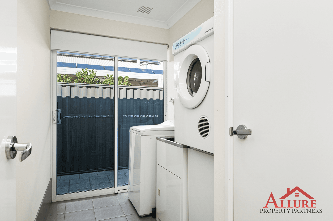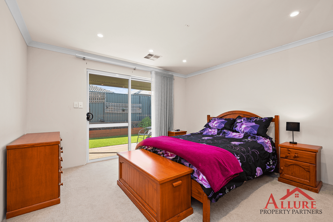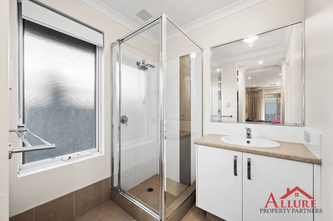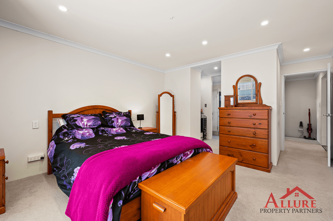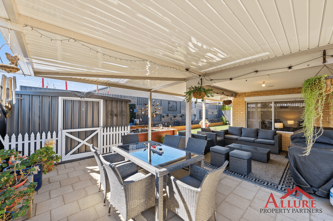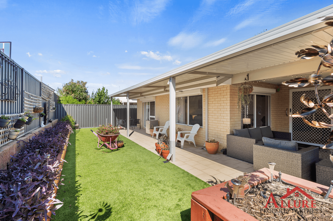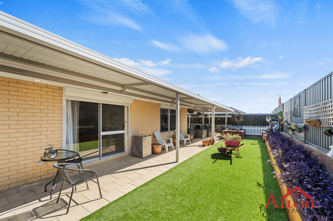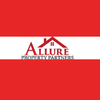- 1
- 2
- 3
- 4
- 5
45 Larimar Pde, Byford, WA 6122
No inspections are currently scheduled. to arrange an appointment.
NEST OR INVEST
Allure Property Partners are proud to present this ideal family home with a plethora of amenities and features. . . Location: Situated in the sought-after suburb of Byford, the property offers convenient access to various amenities including local shops, eateries, medical facilities, chemists, parks, and walkways. Additionally, the Glades Dog Park is nearby, perfect for families with pets. The property is within close proximity to schools and daycare centers, including Woodland Grove Primary School (a 6-minute walk) and Byford Secondary College (a 5-minute drive), making it an ideal location for families with school-going children. Built-in 2016, the property boasts a spacious layout featuring 4 bedrooms and 3 bathrooms. Highlights include high 31c ceilings, an open-plan kitchen, living, and dining area, as well as a theater/entertainment room with neutral color tones throughout. The master bedroom, located at the rear of the home, offers access to the patio area, double walk-through robes into the en-suite bathroom which consists of a single vanity, shower, and separate toilet. Additional bedrooms two, three, and four are generously sized, each equipped with shelf and rail robes. One of the bedrooms features its own en-suite bathroom, while the remaining bedrooms are serviced by a third well-presented bathroom with a shower, bath, and separate toilet. The property features a smart shoppers entrance from the garage, providing convenience for unloading groceries. Ducted reverse cycle air-conditioning ensures comfort year-round. An alfresco area at the rear of the home is perfect for entertaining guests and family time, overlooking easy-care gardens. A garden shed caters to backyard storage needs, and the fully reticulated gardens offer low maintenance. Side access is available for a caravan or tradies trailer, along with a carport/lean-to. Overall, this stunning property offers a turnkey solution for families or investors, providing a comfortable and convenient lifestyle in a desirable location. Additional features and Amenities includes: • Double garage plus single carport with open access to rear of property • Downlights throughout • Decking to front of house • Functional kitchen with 900mm stainless steel appliances with range hood, plenty of storage space, stone benchtops, substantial scullery, double fridge recess and walk in pantry. • Large open plan living /dining. • Study nook/ Office space • Separate double door games room could be utilised as a theatre or second living area. • Side access perfect for the caravan or tradies trailer with car port and lean-to • Garden shed • Fully ducted reverse cycle air con • 31c ceilings to the open plan living and meals area. • Window treatments – roller blinds • Roller shutters to majority windows • Solar Panels 5kw • Land size 540m² • Local government – Shire of Serpentine Jarrahdale • Year built 2016 • Rental estimate $620 - $700 per week • Water rates approx. $221 • Shire rate approx. $2,673 Don’t miss out, register your interest with Clare Young: 0414167753 DISCLAIMER: Whilst we use our best endeavours to ensure all information is correct when listing this property, things do change, and buyers should make their own enquiries and investigations to determine all aspects are true and correct. Property Code: 153
Floorplans & Interactive Tours
More Properties from Byford
More Properties from Allure Property Partners - Oakford
Not what you are looking for?
45 Larimar Pde, Byford, WA 6122
No inspections are currently scheduled. to arrange an appointment.
Home Loans
NEST OR INVEST
Allure Property Partners are proud to present this ideal family home with a plethora of amenities and features. . . Location: Situated in the sought-after suburb of Byford, the property offers convenient access to various amenities including local shops, eateries, medical facilities, chemists, parks, and walkways. Additionally, the Glades Dog Park is nearby, perfect for families with pets. The property is within close proximity to schools and daycare centers, including Woodland Grove Primary School (a 6-minute walk) and Byford Secondary College (a 5-minute drive), making it an ideal location for families with school-going children. Built-in 2016, the property boasts a spacious layout featuring 4 bedrooms and 3 bathrooms. Highlights include high 31c ceilings, an open-plan kitchen, living, and dining area, as well as a theater/entertainment room with neutral color tones throughout. The master bedroom, located at the rear of the home, offers access to the patio area, double walk-through robes into the en-suite bathroom which consists of a single vanity, shower, and separate toilet. Additional bedrooms two, three, and four are generously sized, each equipped with shelf and rail robes. One of the bedrooms features its own en-suite bathroom, while the remaining bedrooms are serviced by a third well-presented bathroom with a shower, bath, and separate toilet. The property features a smart shoppers entrance from the garage, providing convenience for unloading groceries. Ducted reverse cycle air-conditioning ensures comfort year-round. An alfresco area at the rear of the home is perfect for entertaining guests and family time, overlooking easy-care gardens. A garden shed caters to backyard storage needs, and the fully reticulated gardens offer low maintenance. Side access is available for a caravan or tradies trailer, along with a carport/lean-to. Overall, this stunning property offers a turnkey solution for families or investors, providing a comfortable and convenient lifestyle in a desirable location. Additional features and Amenities includes: • Double garage plus single carport with open access to rear of property • Downlights throughout • Decking to front of house • Functional kitchen with 900mm stainless steel appliances with range hood, plenty of storage space, stone benchtops, substantial scullery, double fridge recess and walk in pantry. • Large open plan living /dining. • Study nook/ Office space • Separate double door games room could be utilised as a theatre or second living area. • Side access perfect for the caravan or tradies trailer with car port and lean-to • Garden shed • Fully ducted reverse cycle air con • 31c ceilings to the open plan living and meals area. • Window treatments – roller blinds • Roller shutters to majority windows • Solar Panels 5kw • Land size 540m² • Local government – Shire of Serpentine Jarrahdale • Year built 2016 • Rental estimate $620 - $700 per week • Water rates approx. $221 • Shire rate approx. $2,673 Don’t miss out, register your interest with Clare Young: 0414167753 DISCLAIMER: Whilst we use our best endeavours to ensure all information is correct when listing this property, things do change, and buyers should make their own enquiries and investigations to determine all aspects are true and correct. Property Code: 153
Floorplans & Interactive Tours
Details not provided
