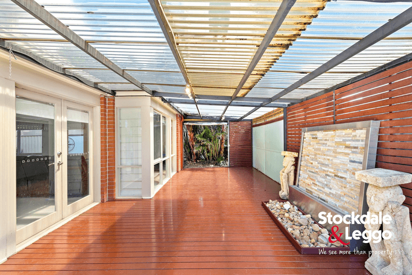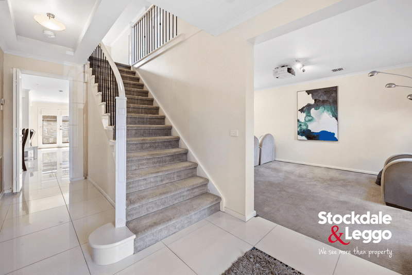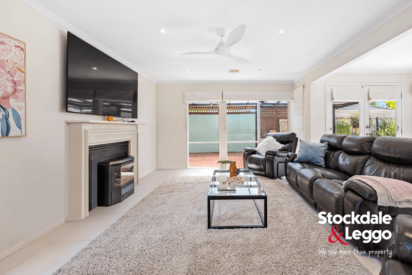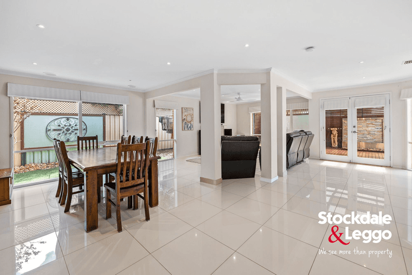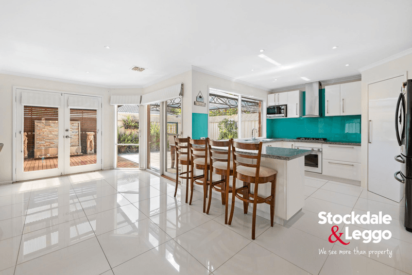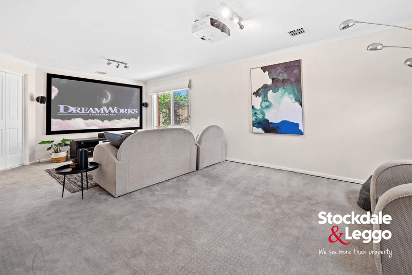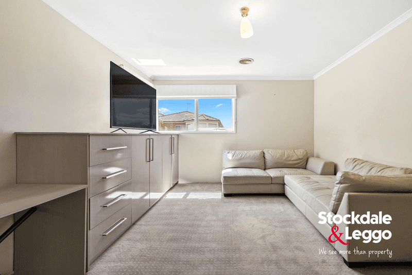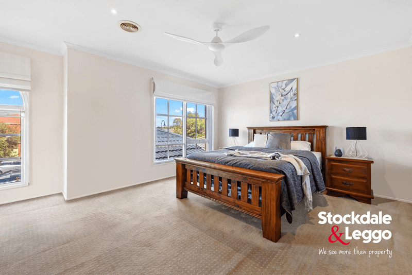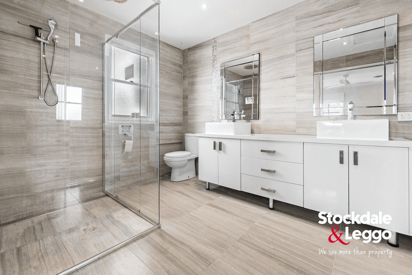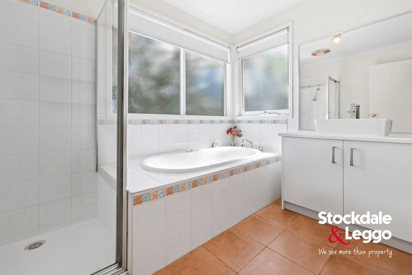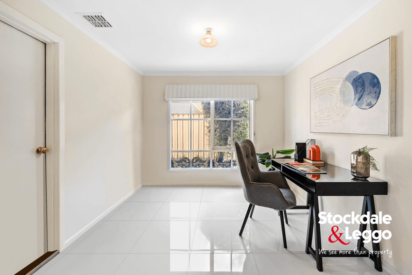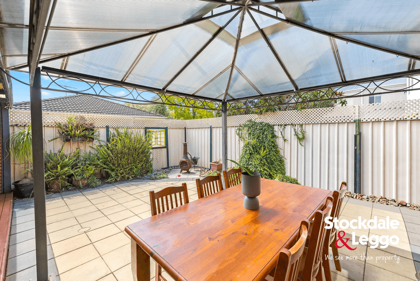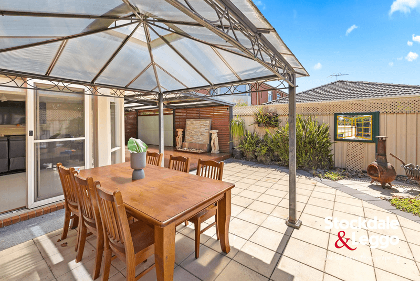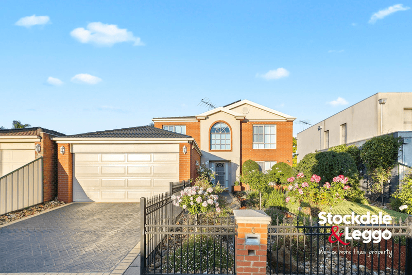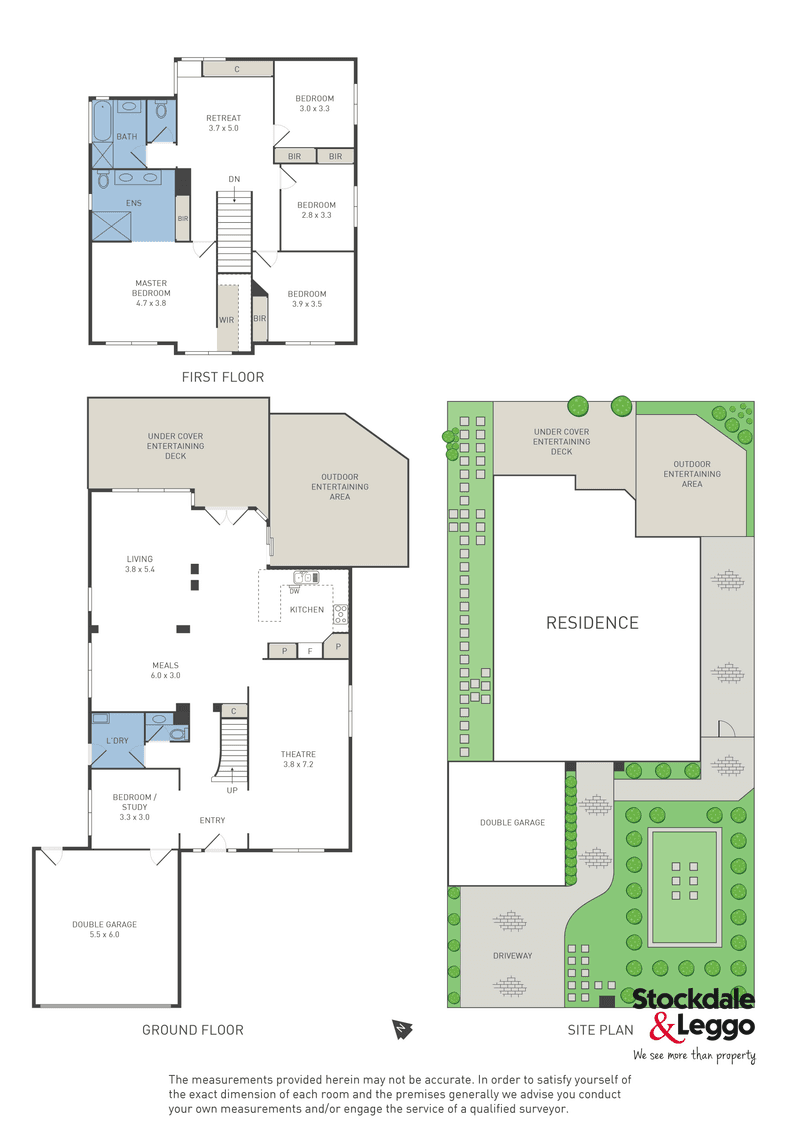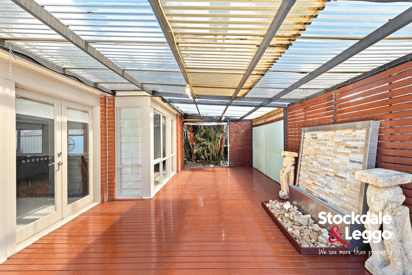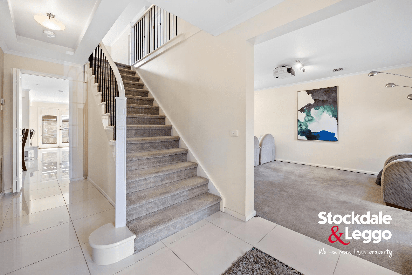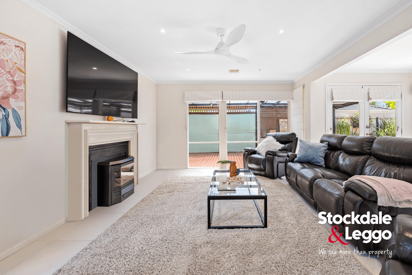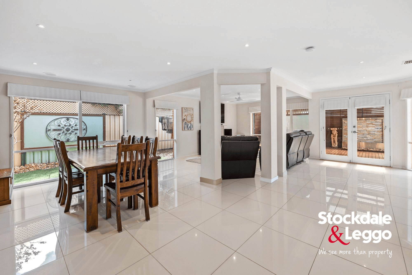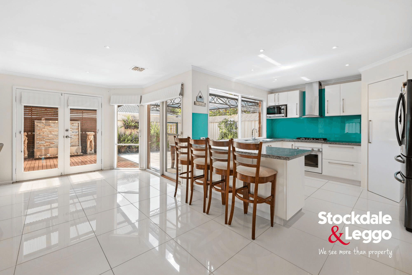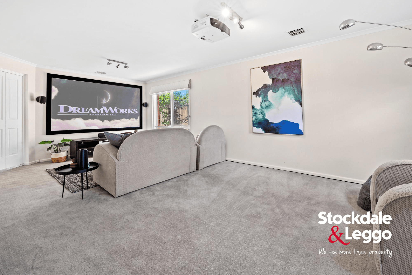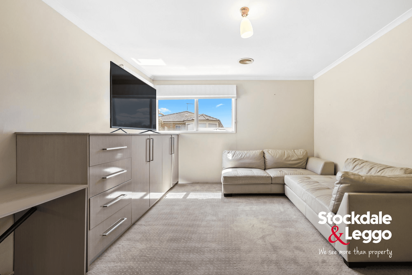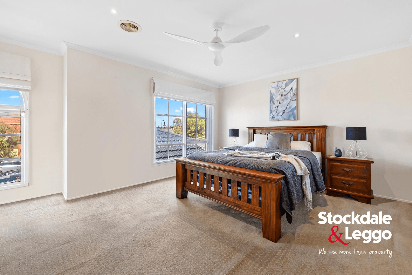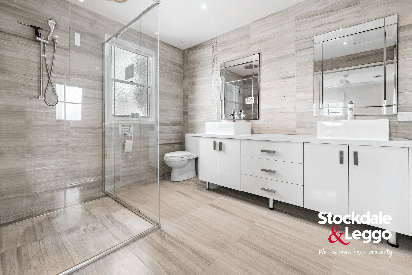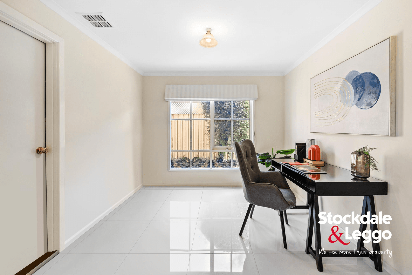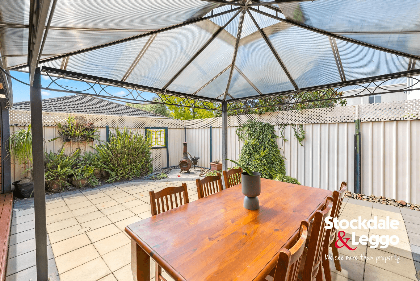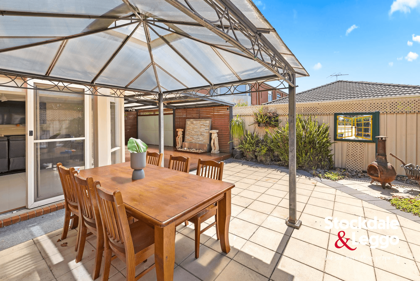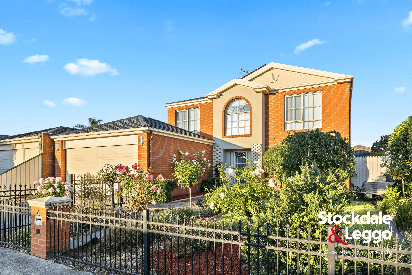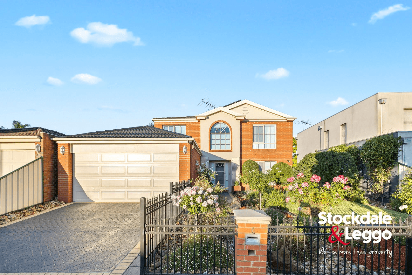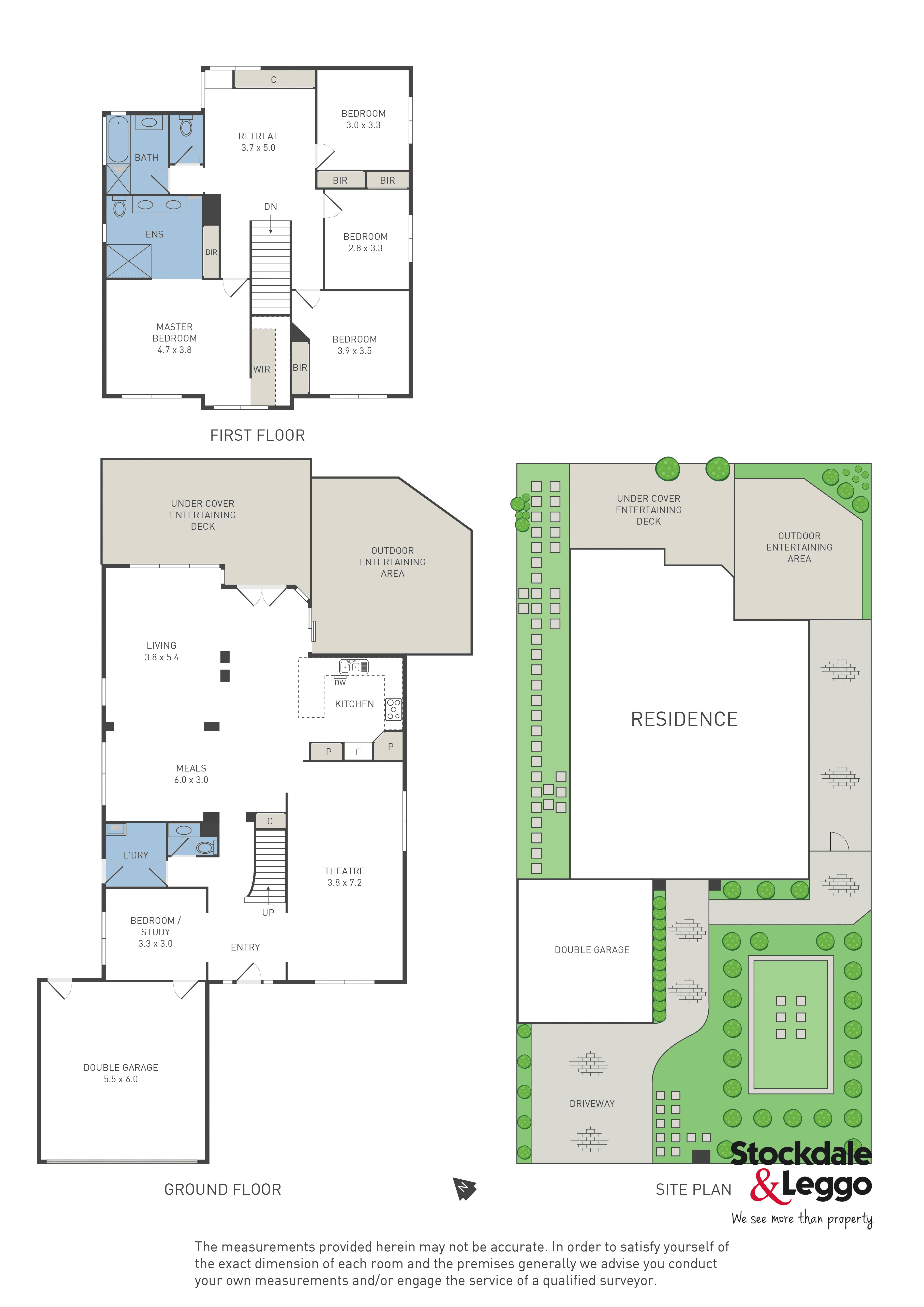- 1
- 2
- 3
- 4
- 5
6 Rutherglen Crescent, Gowanbrae, VIC 3043
No inspections are currently scheduled. to arrange an appointment.
Spacious Family Home in Great Location
Welcome to 6 Rutherglen Crescent, Gowanbrae! This stunning 4-bedroom, 2-bathroom house is the perfect family home you've been searching for. With a spacious land area of 450 sqm, this property offers ample space for comfortable living. Step inside and be greeted by a well-designed interior that boasts modern features and finishes. The open plan living and dining area is perfect for entertaining guests or spending quality time with your loved ones. The kitchen is equipped with a dishwasher and ample storage space, making meal preparation a breeze. The property also features a rumpus room and a study, providing additional space for work or leisure activities. The bedrooms are generously sized and come with built-in robes, ensuring plenty of storage space for your belongings. The master bedroom also includes an ensuite for added convenience. Enjoy the comfort of ducted heating and evaporative cooling throughout the property, ensuring a pleasant temperature all year round. The double glazed windows and solar panels make this home eco-friendly, reducing your carbon footprint and saving on energy costs. Outside, you'll find a deck and a fully fenced garden, perfect for outdoor entertaining or simply enjoying the sunshine. The secure parking and remote garage provide ample space for your vehicles, with additional open parking spaces available. Located in a desirable neighbourhood, this property offers easy access to local amenities, schools, and parks. Whether you're looking for a peaceful retreat or a place to raise a family, this property ticks all the boxes. Don't miss out on the opportunity to make this house your home. Contact us today to arrange a private inspection and secure your future in this beautiful property. Stockdale & Leggo believes this information is correct but it does not warrant or guarantee the accuracy of the information. You should make your own enquiries, check the information and/or engaged the services of a qualified contractor. Certain information has been obtained from external sources and has not been independently verified.
Floorplans & Interactive Tours
More Properties from GOWANBRAE
More Properties from Stockdale & Leggo Gladstone Park
Not what you are looking for?
6 Rutherglen Crescent, Gowanbrae, VIC 3043
No inspections are currently scheduled. to arrange an appointment.
Home Loans
Spacious Family Home in Great Location
Welcome to 6 Rutherglen Crescent, Gowanbrae! This stunning 4-bedroom, 2-bathroom house is the perfect family home you've been searching for. With a spacious land area of 450 sqm, this property offers ample space for comfortable living. Step inside and be greeted by a well-designed interior that boasts modern features and finishes. The open plan living and dining area is perfect for entertaining guests or spending quality time with your loved ones. The kitchen is equipped with a dishwasher and ample storage space, making meal preparation a breeze. The property also features a rumpus room and a study, providing additional space for work or leisure activities. The bedrooms are generously sized and come with built-in robes, ensuring plenty of storage space for your belongings. The master bedroom also includes an ensuite for added convenience. Enjoy the comfort of ducted heating and evaporative cooling throughout the property, ensuring a pleasant temperature all year round. The double glazed windows and solar panels make this home eco-friendly, reducing your carbon footprint and saving on energy costs. Outside, you'll find a deck and a fully fenced garden, perfect for outdoor entertaining or simply enjoying the sunshine. The secure parking and remote garage provide ample space for your vehicles, with additional open parking spaces available. Located in a desirable neighbourhood, this property offers easy access to local amenities, schools, and parks. Whether you're looking for a peaceful retreat or a place to raise a family, this property ticks all the boxes. Don't miss out on the opportunity to make this house your home. Contact us today to arrange a private inspection and secure your future in this beautiful property. Stockdale & Leggo believes this information is correct but it does not warrant or guarantee the accuracy of the information. You should make your own enquiries, check the information and/or engaged the services of a qualified contractor. Certain information has been obtained from external sources and has not been independently verified.
