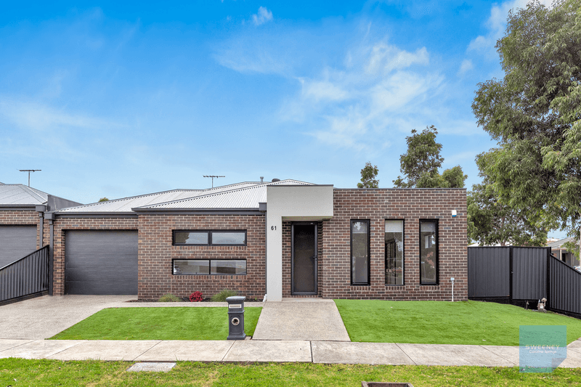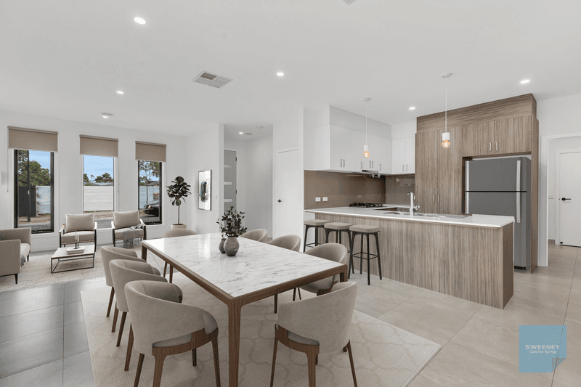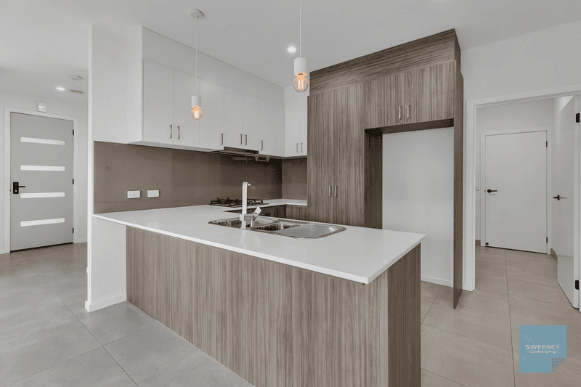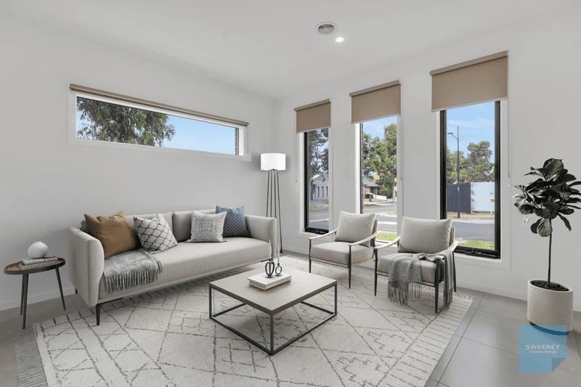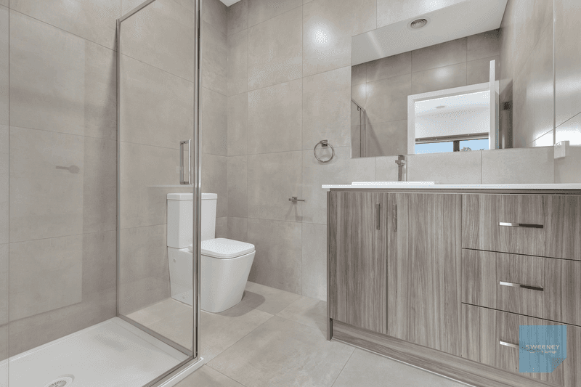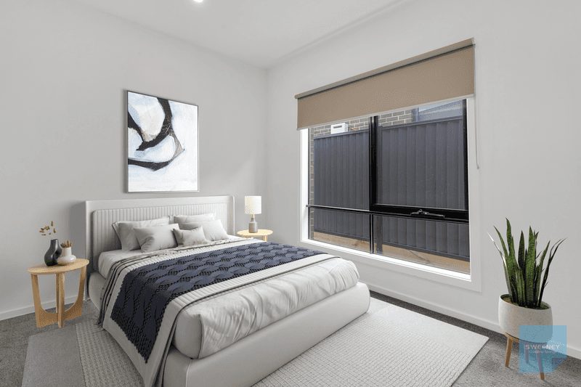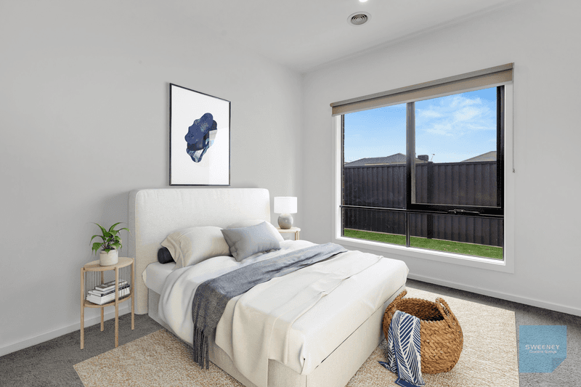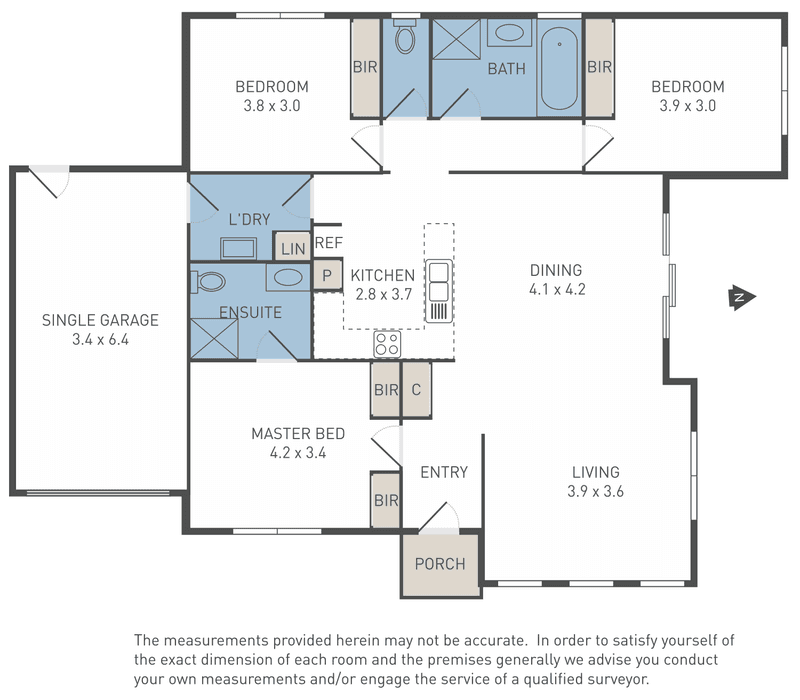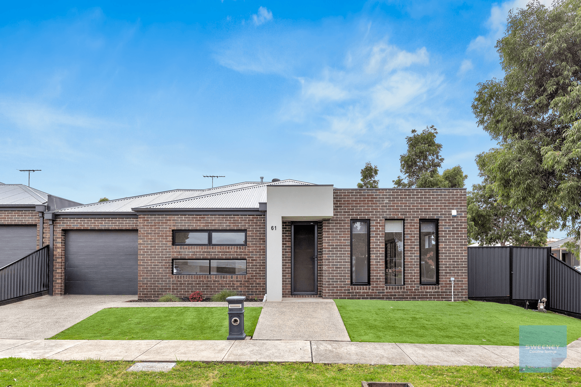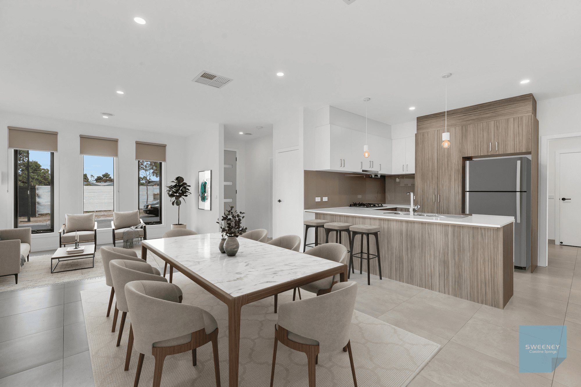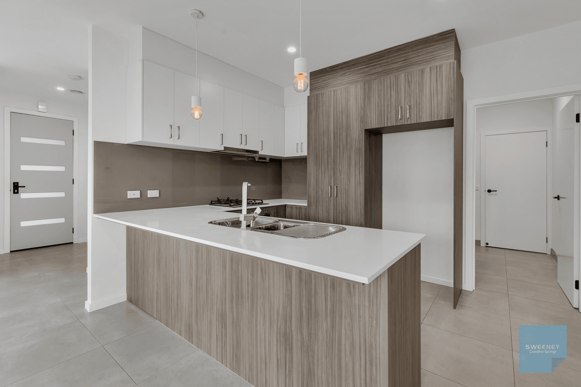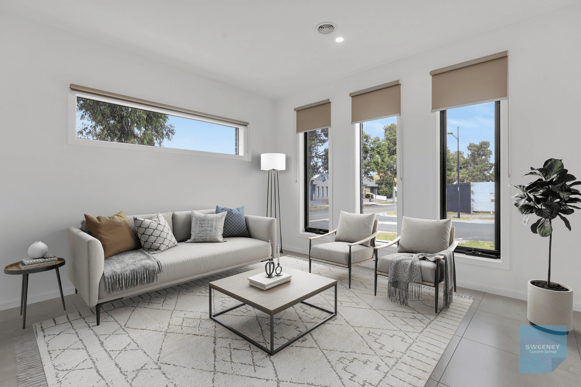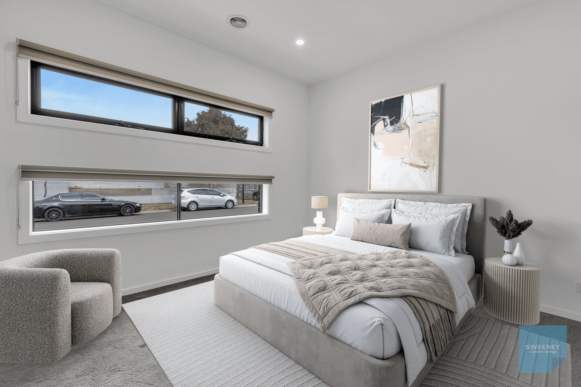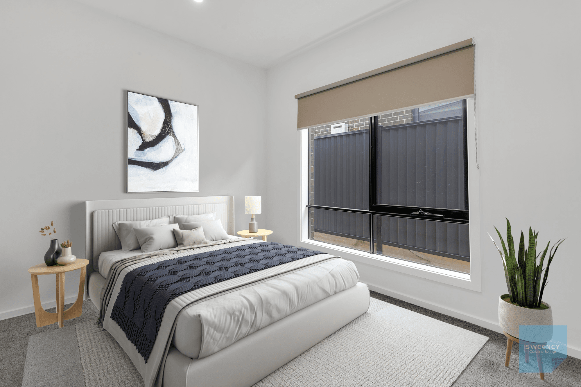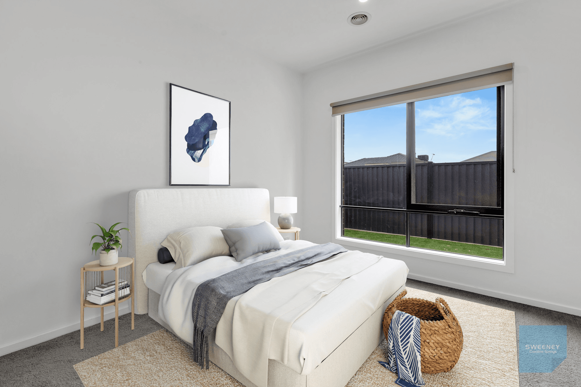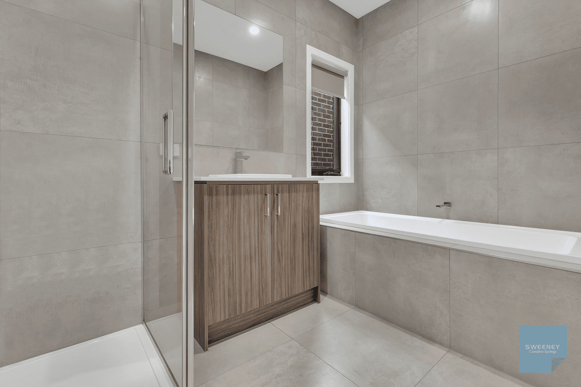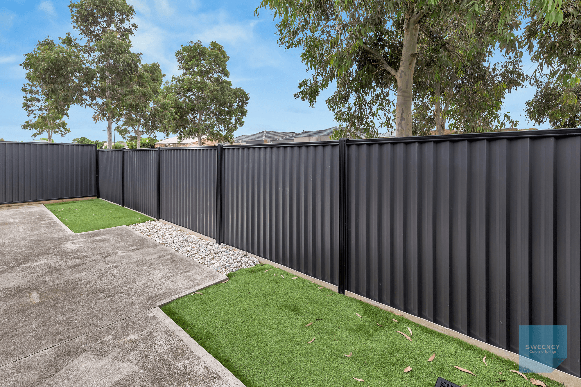- 1
- 2
- 3
- 4
- 5
1 of 11
61 Katrina Drive, Burnside Heights, VIC 3023
$700,000 - $750,000 I CONTACT AGENT
3
2
1
View
Inspection Time
May
4
Saturday
10:30 am -
11:00 am
May
5
Sunday
1:15 pm -
1:45 pm
Home Loans
Calculate how much you can loan for this property
Absolutely Perfect!
Sweeney Caroline Springs Proudly Presents 61 Katrina Drive Burnside Heights..... Just three years young and adorned with top-notch fixtures and fittings, this immaculately maintained residence is an absolute gem for those seeking their first home, an investment opportunity, or downsizing in an ideal Burnside Heights locale. Featuring a well-appointed floor plan, this home comprises three generously sized bedrooms, including a master with ensuite and walk-in robe. The open-plan design showcases a boutique kitchen boasting quality appliances, stone benchtops, and ample cupboard space. Your adjoining family room bathes in natural sunlight and seamlessly transitions to the low-maintenance rear yard. Loaded with quality upgrades, including: • Ducted heating • Evaporative cooling • Alarm system • 9ft ceilings throughout • Floor-to-ceiling tiles in bathrooms • Square set cornices • Remote garage with internal access • Exposed aggregate concrete, and much more... The icing on the cake is its superb location, just moments from Gilson College, Kororoit Creek Primary School, Watervale Shopping Centre, CS Square, public bus transport, and local parks. To say this home has it all would be an understatement. For further information or to arrange an inspection please feel free to Contact Paul Muscat on 0410 495 326 Sweeney "we know west" -- (Photographic identification is required at all Open For Inspections) DISCLAIMER: While every precaution has been taken to ensure the accuracy of the above information, it does not constitute any representation by the vendor or agent.
First listed on 16 April, this property has been on Realty for 15 day/s. There have been 69 other 3 bedroom house in BURNSIDE HEIGHTS that have recently been sold. There are currently 5 properties for sale in BURNSIDE HEIGHTS.
Floorplans & Interactive Tours
General Features
Bathrooms: 2
Bedrooms: 3
Ensuites: 1
Outdoor Features
Garage Spaces: 1
Fully Fenced
Secure Parkings
Remote Garages
Indoor Features
Built in Robes
Ducted Heating
Evaporative Cooling
Alarm System
Meet the Neighbours near BURNSIDE HEIGHTS
LIFESTYLE
FOOD
SCHOOLS
DEMOGRAPHIC
NEARBY
Primary
Secondary
Special
Get to know more about BURNSIDE HEIGHTS
Explore SuburbBURNSIDE HEIGHTS Suburb Trends Price trends for properties in BURNSIDE HEIGHTS
Monthly Average Prices Statistics
2024
More Properties from BURNSIDE HEIGHTS
More Properties from Sweeney Caroline Springs
Not what you are looking for?
61 Katrina Drive, Burnside Heights, VIC 3023
$700,000 - $750,000 I CONTACT AGENT
3
2
1
View
Inspection Time
May
4
Saturday
10:30 am -
11:00 am
May
5
Sunday
1:15 pm -
1:45 pm
Home Loans
Calculate how much you can loan for this property
Absolutely Perfect!
Sweeney Caroline Springs Proudly Presents 61 Katrina Drive Burnside Heights..... Just three years young and adorned with top-notch fixtures and fittings, this immaculately maintained residence is an absolute gem for those seeking their first home, an investment opportunity, or downsizing in an ideal Burnside Heights locale. Featuring a well-appointed floor plan, this home comprises three generously sized bedrooms, including a master with ensuite and walk-in robe. The open-plan design showcases a boutique kitchen boasting quality appliances, stone benchtops, and ample cupboard space. Your adjoining family room bathes in natural sunlight and seamlessly transitions to the low-maintenance rear yard. Loaded with quality upgrades, including: • Ducted heating • Evaporative cooling • Alarm system • 9ft ceilings throughout • Floor-to-ceiling tiles in bathrooms • Square set cornices • Remote garage with internal access • Exposed aggregate concrete, and much more... The icing on the cake is its superb location, just moments from Gilson College, Kororoit Creek Primary School, Watervale Shopping Centre, CS Square, public bus transport, and local parks. To say this home has it all would be an understatement. For further information or to arrange an inspection please feel free to Contact Paul Muscat on 0410 495 326 Sweeney "we know west" -- (Photographic identification is required at all Open For Inspections) DISCLAIMER: While every precaution has been taken to ensure the accuracy of the above information, it does not constitute any representation by the vendor or agent.
First listed on 16 April, this property has been on Realty for 15 day/s. There have been 69 other 3 bedroom house in BURNSIDE HEIGHTS that have recently been sold. There are currently 5 properties for sale in BURNSIDE HEIGHTS.
Floorplans & Interactive Tours
General Features
Bathrooms: 2
Bedrooms: 3
Ensuites: 1
Outdoor Features
Garage Spaces: 1
Fully Fenced
Secure Parkings
Remote Garages
Indoor Features
Built in Robes
Ducted Heating
Evaporative Cooling
Alarm System
Meet the Neighbours near BURNSIDE HEIGHTS
LIFESTYLE
FOOD
SCHOOLS
DEMOGRAPHIC
NEARBY
Primary
Secondary
Special
Get to know more about BURNSIDE HEIGHTS
Explore SuburbBURNSIDE HEIGHTS Suburb Trends Price trends for properties in BURNSIDE HEIGHTS
Monthly Average Prices Statistics
2024
