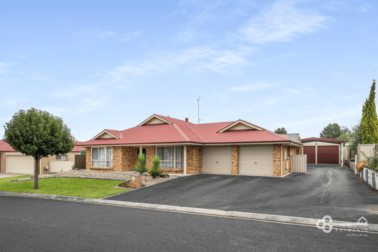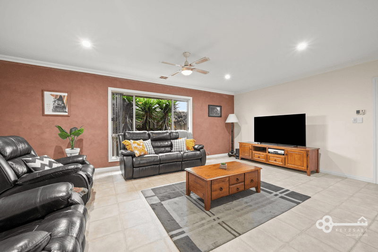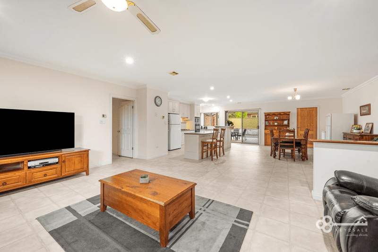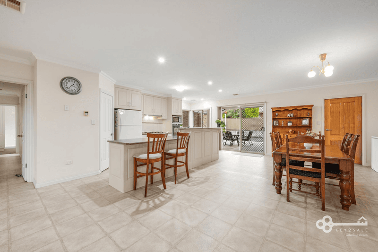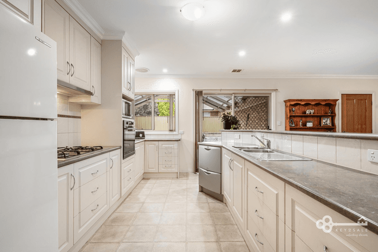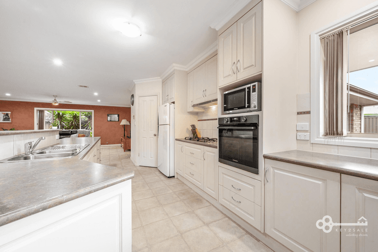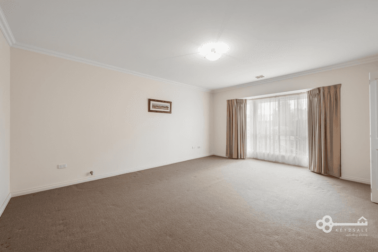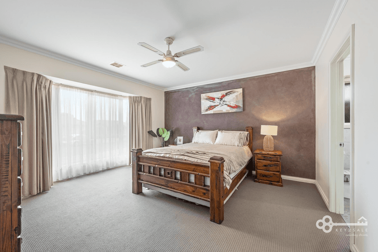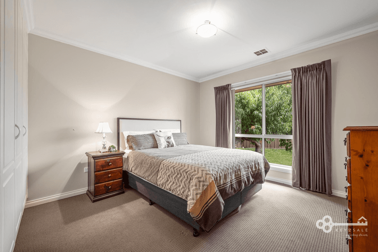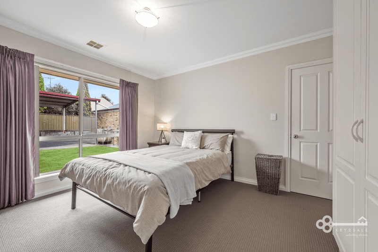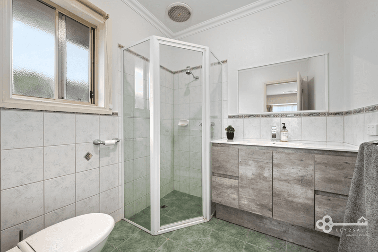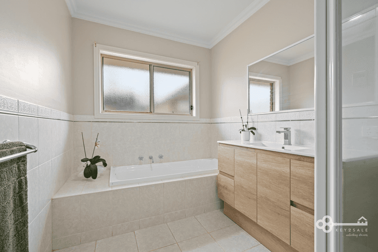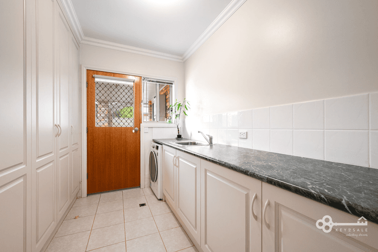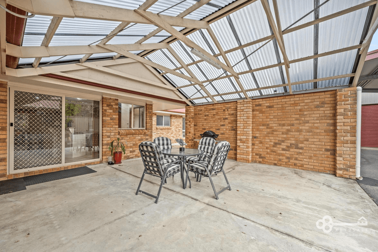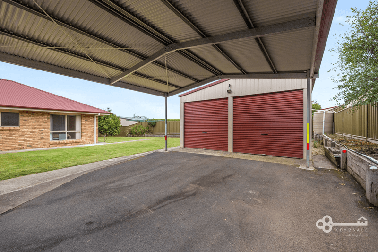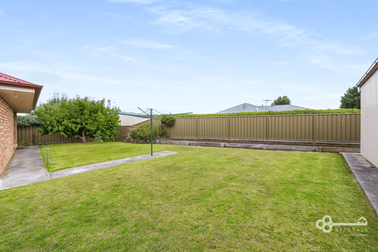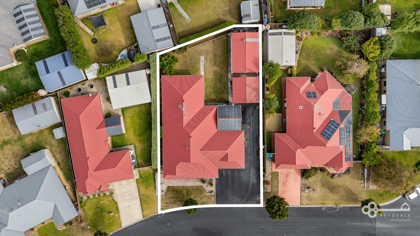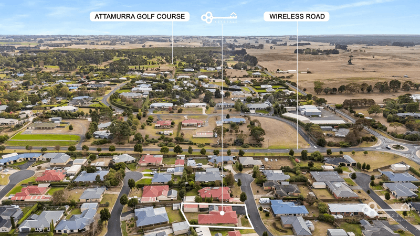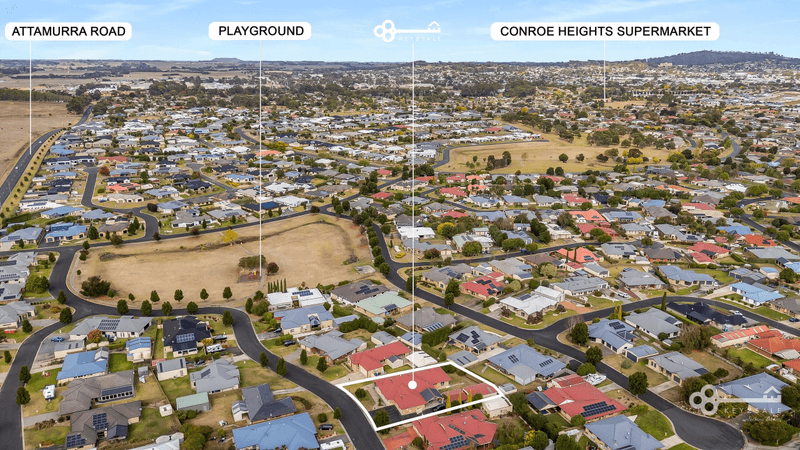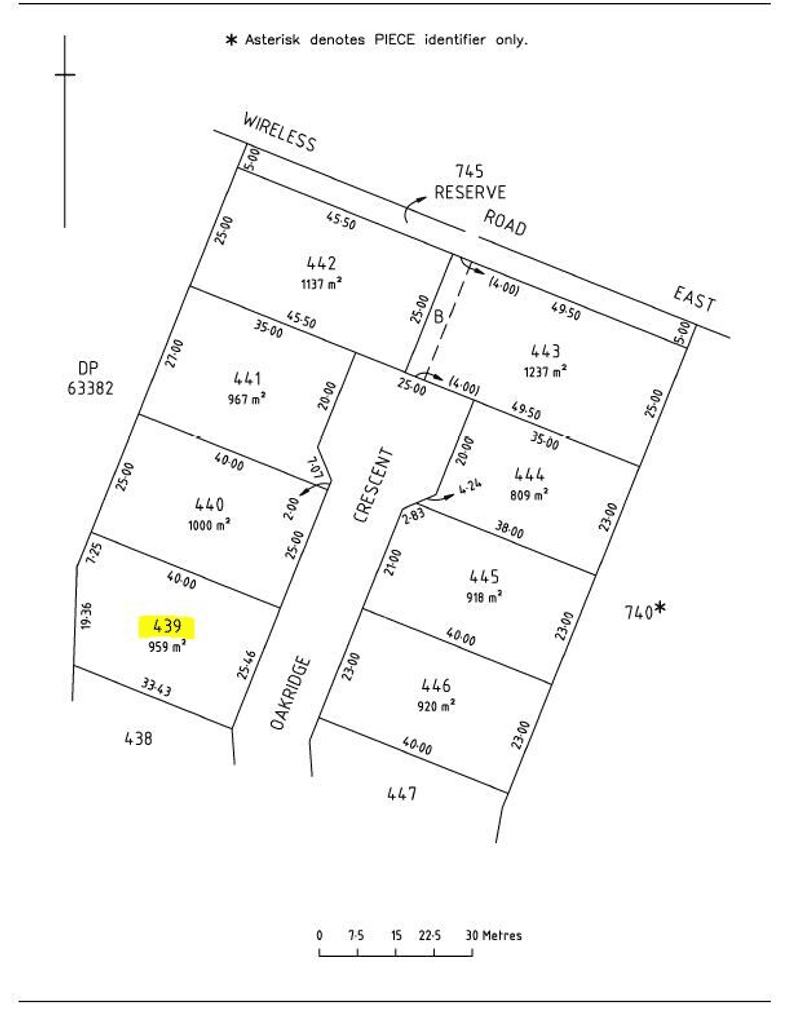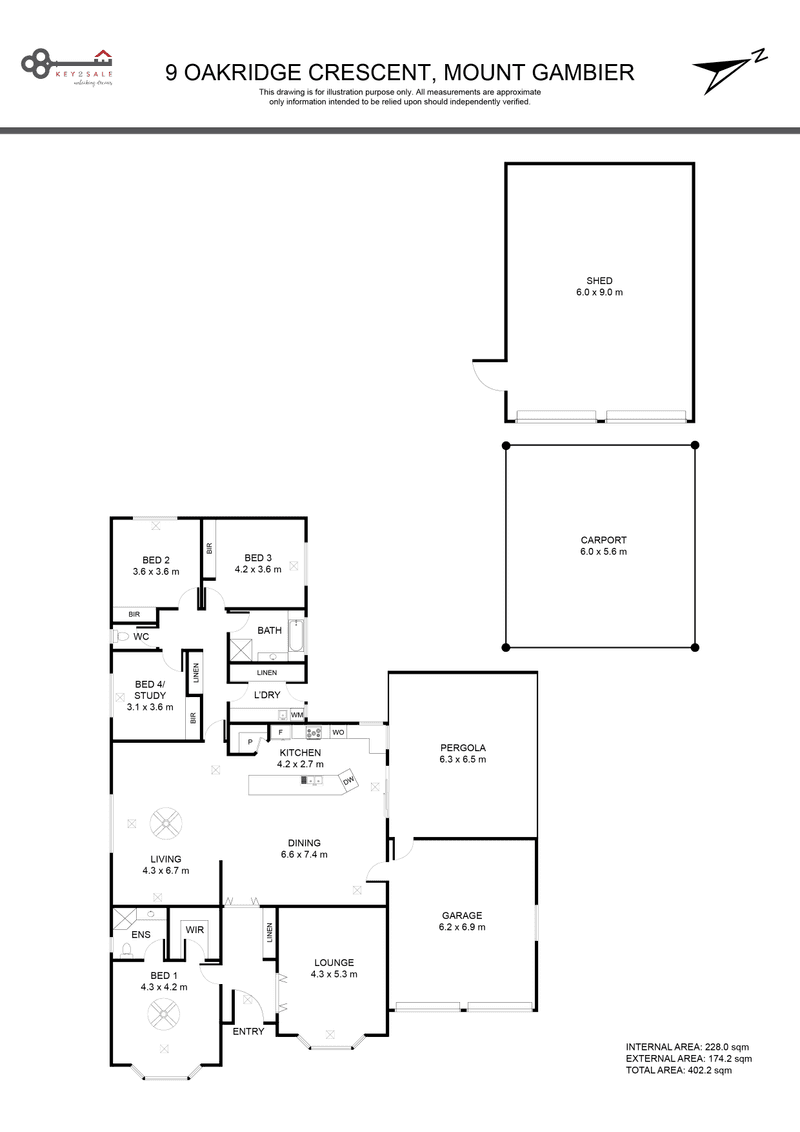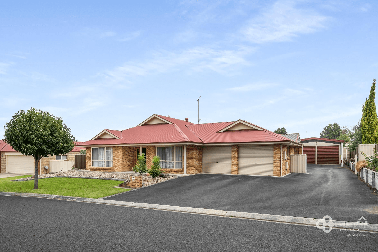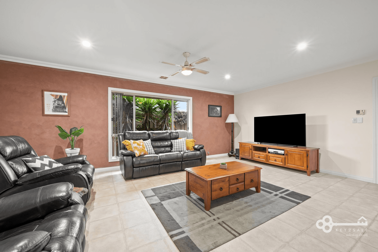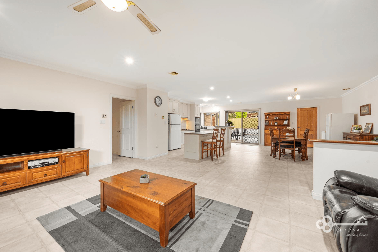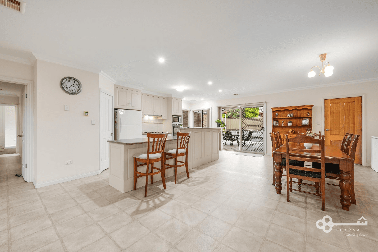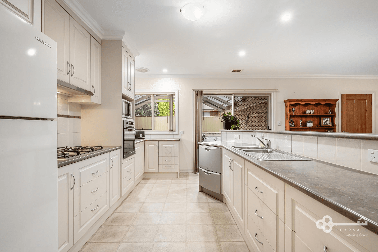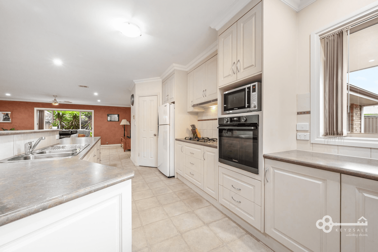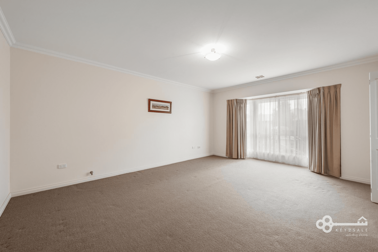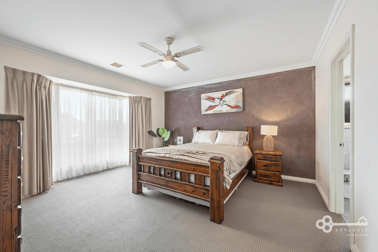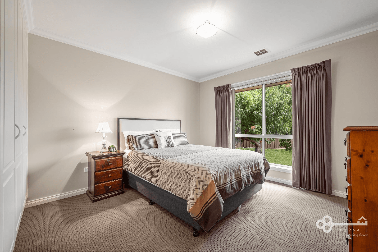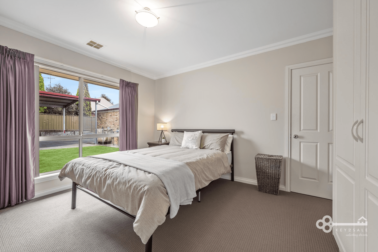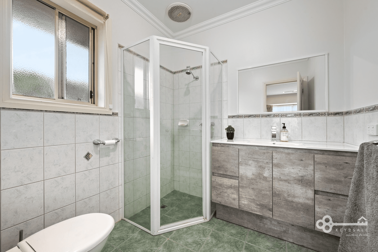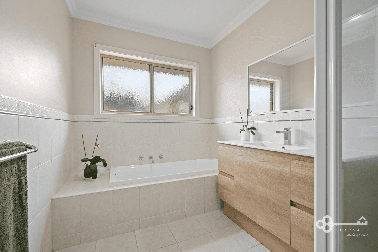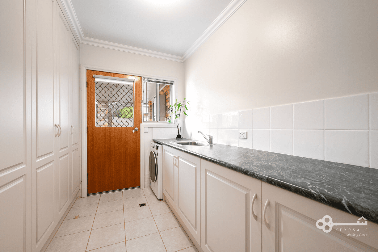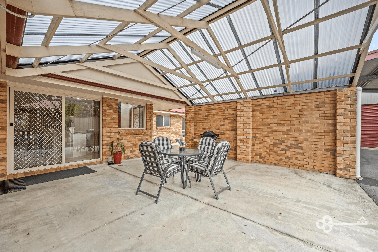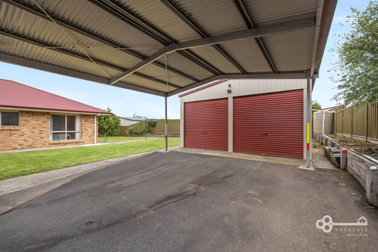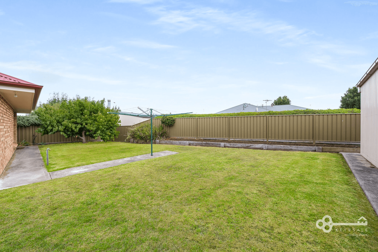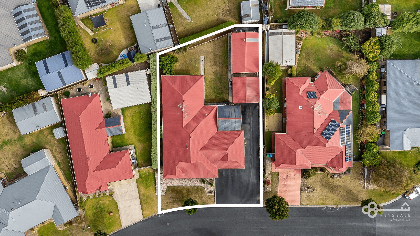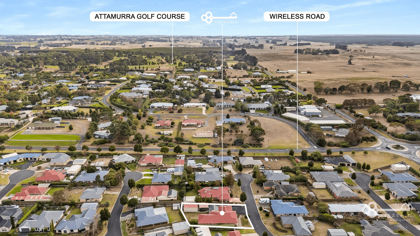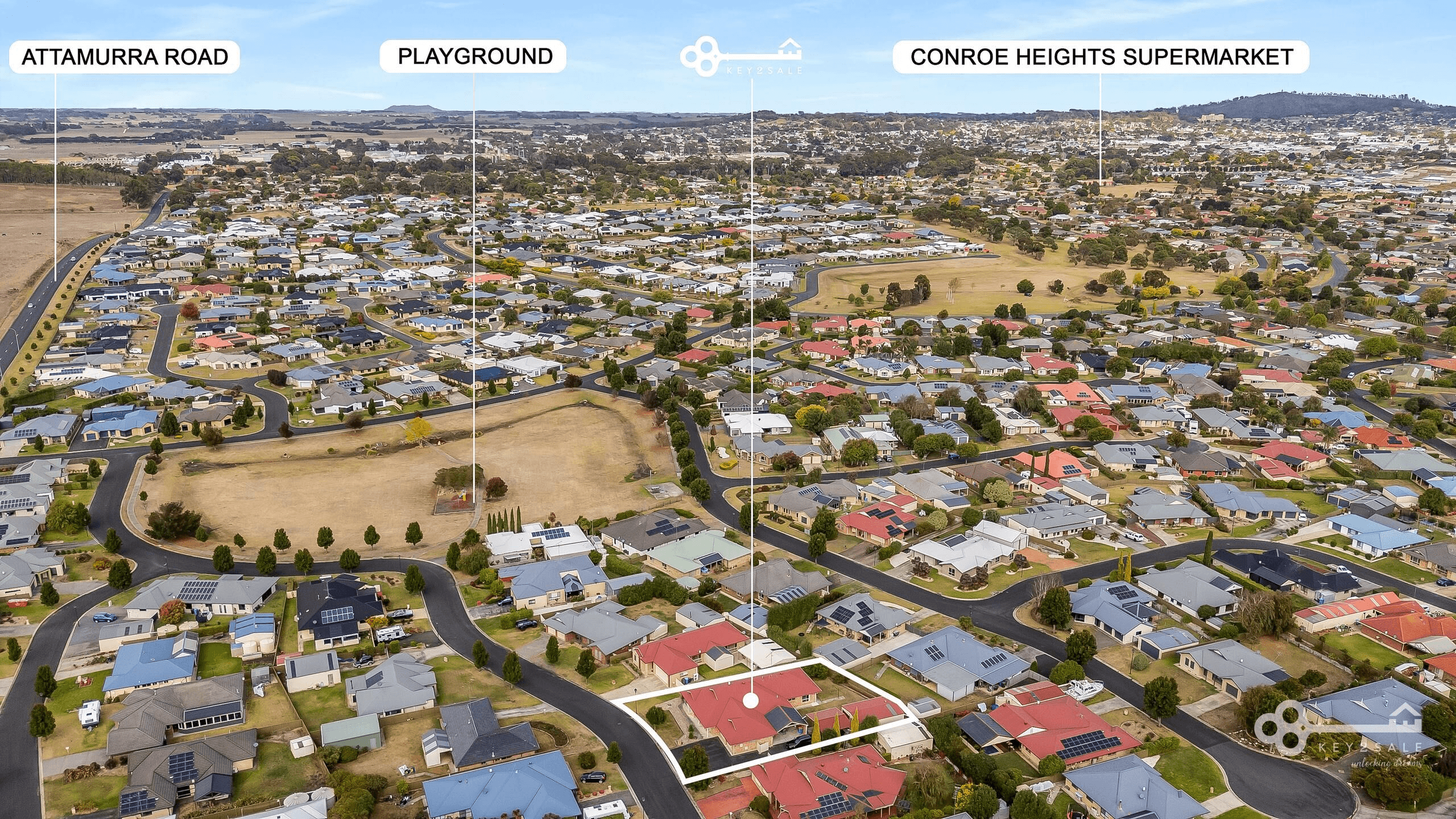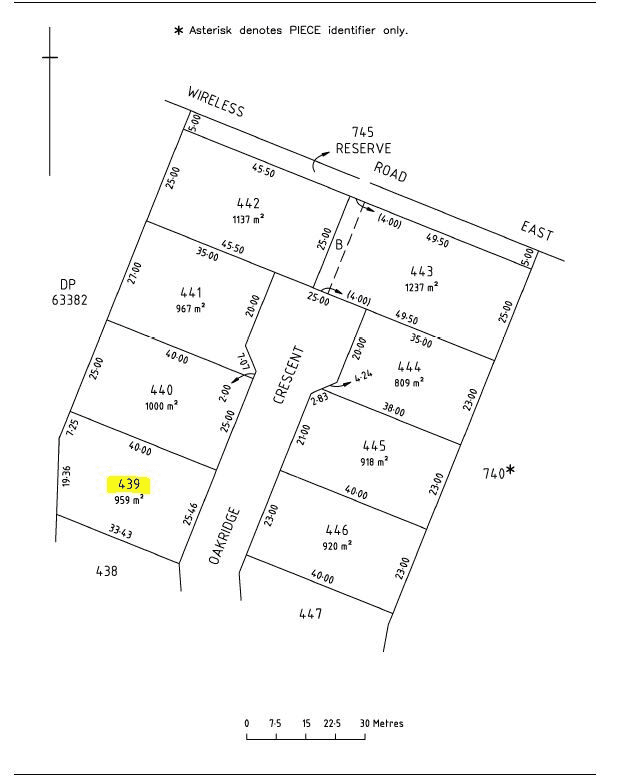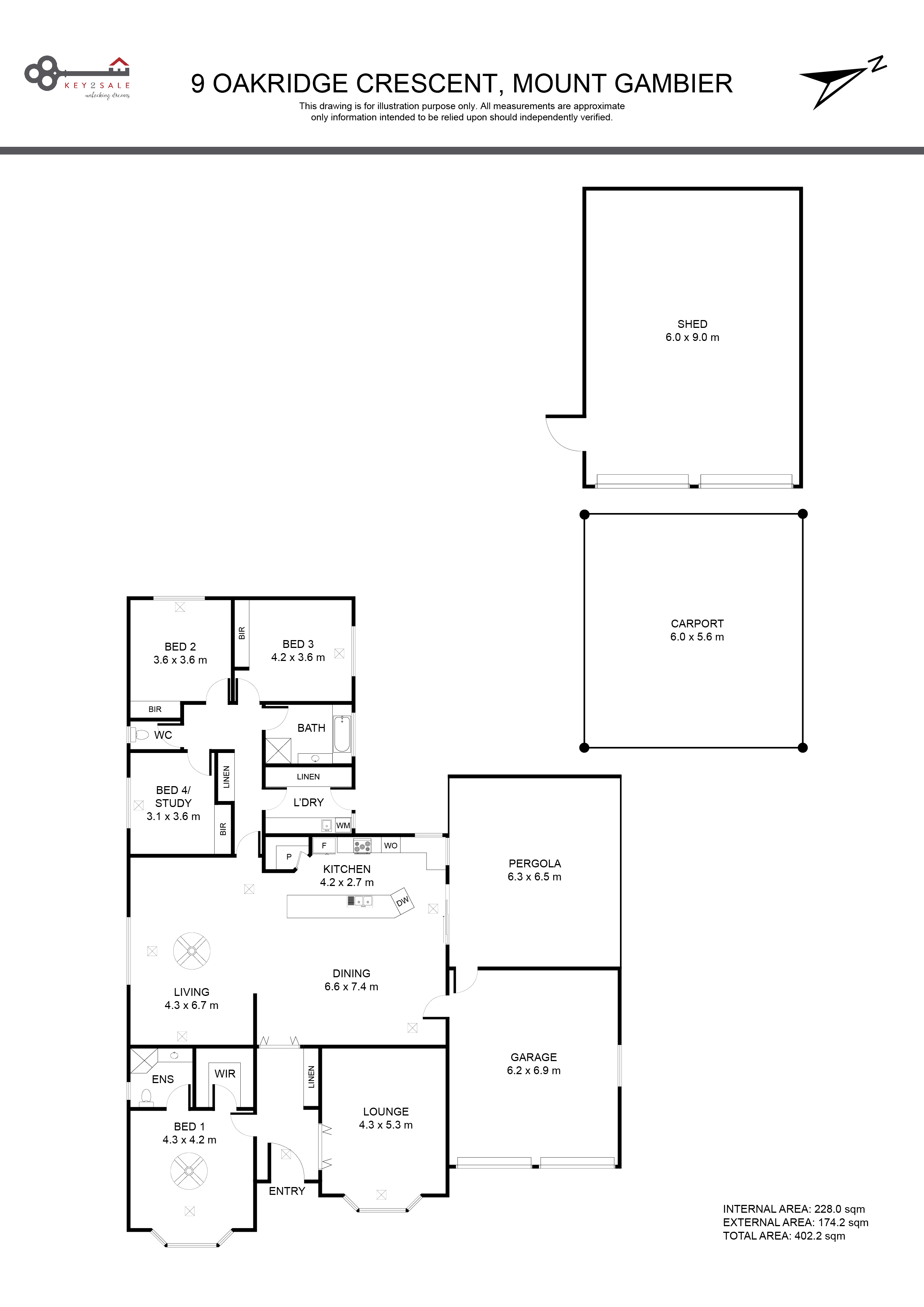- 1
- 2
- 3
- 4
- 5
9 Oakridge Crescent, Mount Gambier, SA 5290
No inspections are currently scheduled. to arrange an appointment.
Spacious Family Home with Shedding!
Nestled within the sought-after Conroe Heights Estate this expansive 4 bedroom residence is more than just a house, it's a haven for families, entertainers, and those that appreciate exceptional space, comfort and additional shedding!!!! Spread generously across a sprawling approximately 959m2 allotment this property promises the ideal lifestyle of convenience, endless possibilities and those seeking the bonus of external shedding and high clearance carport! It's a home that has plenty on offer! Boasting 4 bedrooms, all with new carpet and generous in size, the master suite is complete with walk in robe, ceiling fan, bay window and ensuite with updated vanity, shower and toilet. The remaining 3 bedrooms all offer built-in robes. An impressive and large entry hallway with built in storage cupboards separate the two large living spaces. The front lounge with bay window sets the scene when it comes to size giving flexibility in setting up your living footprint allowing you the opportunity to switch up your configurations. The heart of the home is the ENORMOUS open plan living area - a true testament to spacious and comfort living. The kitchen boasts modern gas cooktop facilities, electric oven, dishwasher, walk in pantry plus a breakfast bar that overlooks the informal yet large meals area. The home offers gas ducted heating throughout and gas hot water heat control. A passage extends off the open plan living room and takes you to the rest of the home where you'll find the 3 bedrooms, large bathroom with separate shower, bath and updated vanity unit, separate toilet and laundry that offers an abundance of storage cupboards. The magic doesn't stop indoors!! Outside a large undercover pergola invites alfresco dining and entertaining. For those that appreciate storage and workspace, the double garage under the main roof measures larger than the standard size and allows for further storage space. But it doesn't stop there! In addition you are spoilt with further shedding including a 9m x 6m colourbond shed with concrete floors, lights & power PLUS high clearance double carport to accommodate the caravan or boat. An extremely neat and tidy front and rear yard is complimented with a hot mix driveway and finishes off the property. This is more than just a house, it's a lifestyle. Whether you're a growing family seeking the space to thrive, an entertainer wanting to impress or simply someone who appreciated quality, space and comfort, this exceptional property has something for everyone. The complete package - don't miss your chance to experience what this homes has to offer. Contact Toni Gilmore on 0402 356 905 to arrange a viewing and discovers your next family home! Extra Information: Council Rates / $1,848.90 p/a SA Water Supply Charge / $74.20 p/qtr SA Water Sewer Supply Charge / $118.58 p/qtr Emergency Services Levy / $111.65 p/a Independent Rental Appraisal / $540-$580p/w Build Year / 2007 Land Size / 959m2 Zoning / Suburban Neighbourhood Disclaimer: All information provided has been obtained from sources we believe to be accurate, however, we cannot guarantee the information is accurate and we accept no liability for any errors or omissions (including but not limited to a property’s land size, floor plans and size, building age and condition) Interested parties should make their own enquiries and obtain their own legal advice. Please read the Consumer and Business Services Form R7 http://www.cbs.sa.gov.au/assets/files/form_r7_warning_notice.pdf in reference to any financial or investment advice contained within this communication. Liability limited by a scheme approved under Professional Standards Legislation.
Floorplans & Interactive Tours
More Properties from Mount Gambier
More Properties from Key 2 Sale (RLA 282450) - MOUNT GAMBIER
Not what you are looking for?
9 Oakridge Crescent, Mount Gambier, SA 5290
No inspections are currently scheduled. to arrange an appointment.
Home Loans
Spacious Family Home with Shedding!
Nestled within the sought-after Conroe Heights Estate this expansive 4 bedroom residence is more than just a house, it's a haven for families, entertainers, and those that appreciate exceptional space, comfort and additional shedding!!!! Spread generously across a sprawling approximately 959m2 allotment this property promises the ideal lifestyle of convenience, endless possibilities and those seeking the bonus of external shedding and high clearance carport! It's a home that has plenty on offer! Boasting 4 bedrooms, all with new carpet and generous in size, the master suite is complete with walk in robe, ceiling fan, bay window and ensuite with updated vanity, shower and toilet. The remaining 3 bedrooms all offer built-in robes. An impressive and large entry hallway with built in storage cupboards separate the two large living spaces. The front lounge with bay window sets the scene when it comes to size giving flexibility in setting up your living footprint allowing you the opportunity to switch up your configurations. The heart of the home is the ENORMOUS open plan living area - a true testament to spacious and comfort living. The kitchen boasts modern gas cooktop facilities, electric oven, dishwasher, walk in pantry plus a breakfast bar that overlooks the informal yet large meals area. The home offers gas ducted heating throughout and gas hot water heat control. A passage extends off the open plan living room and takes you to the rest of the home where you'll find the 3 bedrooms, large bathroom with separate shower, bath and updated vanity unit, separate toilet and laundry that offers an abundance of storage cupboards. The magic doesn't stop indoors!! Outside a large undercover pergola invites alfresco dining and entertaining. For those that appreciate storage and workspace, the double garage under the main roof measures larger than the standard size and allows for further storage space. But it doesn't stop there! In addition you are spoilt with further shedding including a 9m x 6m colourbond shed with concrete floors, lights & power PLUS high clearance double carport to accommodate the caravan or boat. An extremely neat and tidy front and rear yard is complimented with a hot mix driveway and finishes off the property. This is more than just a house, it's a lifestyle. Whether you're a growing family seeking the space to thrive, an entertainer wanting to impress or simply someone who appreciated quality, space and comfort, this exceptional property has something for everyone. The complete package - don't miss your chance to experience what this homes has to offer. Contact Toni Gilmore on 0402 356 905 to arrange a viewing and discovers your next family home! Extra Information: Council Rates / $1,848.90 p/a SA Water Supply Charge / $74.20 p/qtr SA Water Sewer Supply Charge / $118.58 p/qtr Emergency Services Levy / $111.65 p/a Independent Rental Appraisal / $540-$580p/w Build Year / 2007 Land Size / 959m2 Zoning / Suburban Neighbourhood Disclaimer: All information provided has been obtained from sources we believe to be accurate, however, we cannot guarantee the information is accurate and we accept no liability for any errors or omissions (including but not limited to a property’s land size, floor plans and size, building age and condition) Interested parties should make their own enquiries and obtain their own legal advice. Please read the Consumer and Business Services Form R7 http://www.cbs.sa.gov.au/assets/files/form_r7_warning_notice.pdf in reference to any financial or investment advice contained within this communication. Liability limited by a scheme approved under Professional Standards Legislation.
