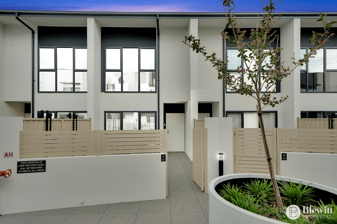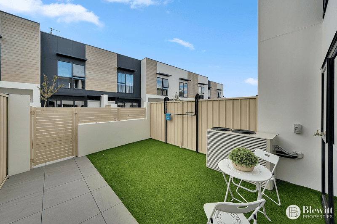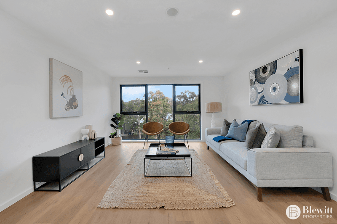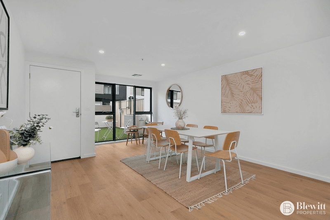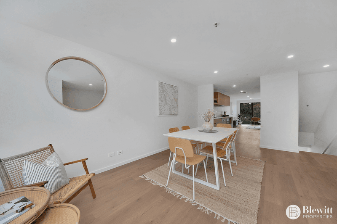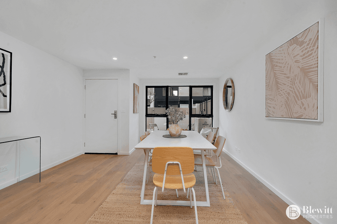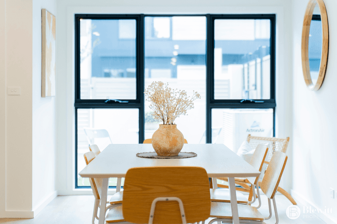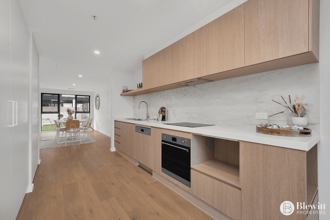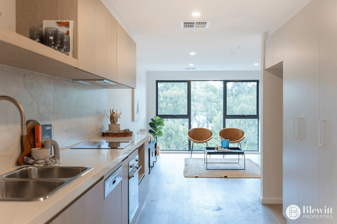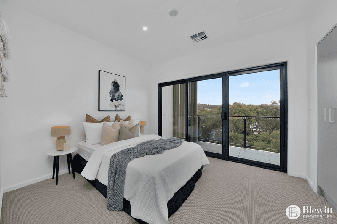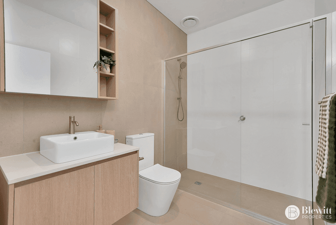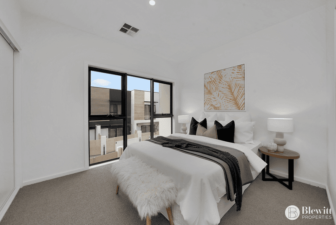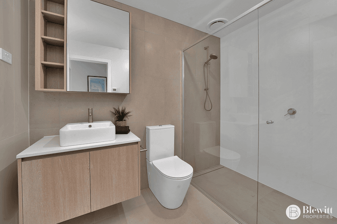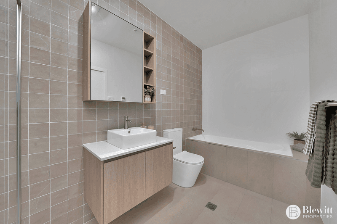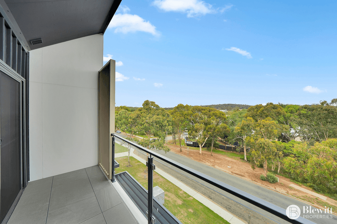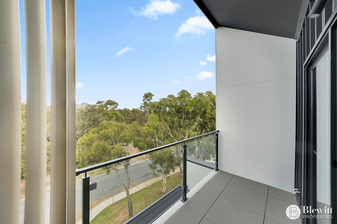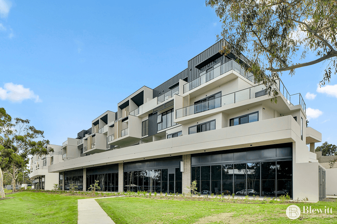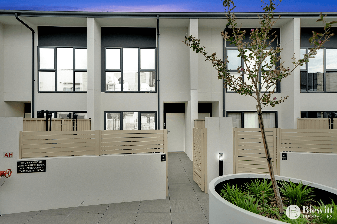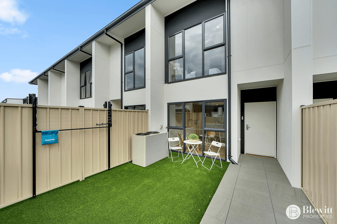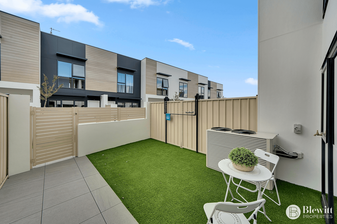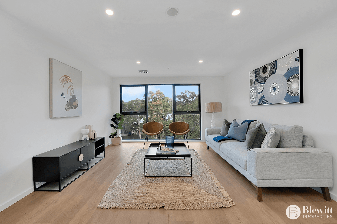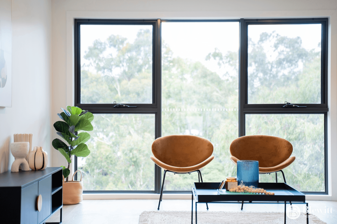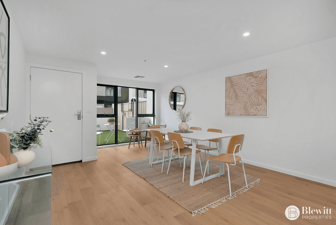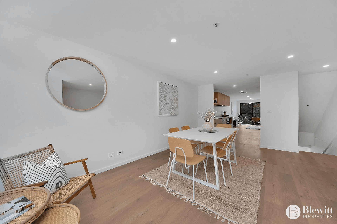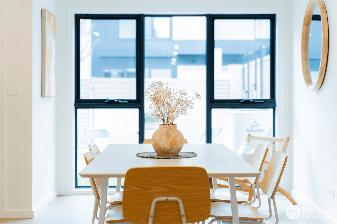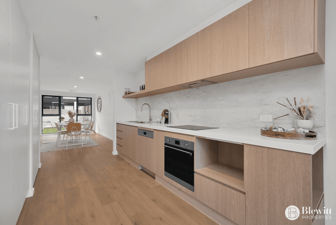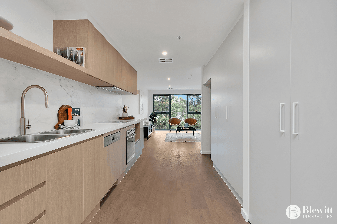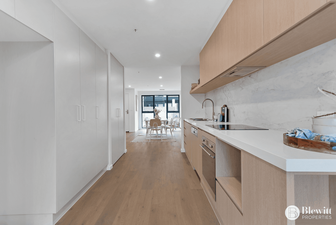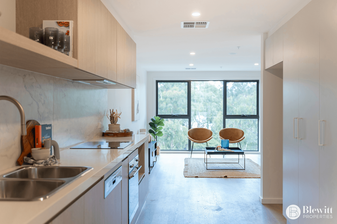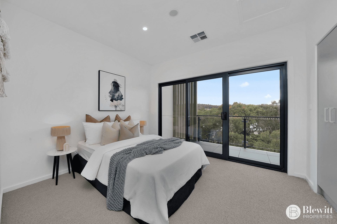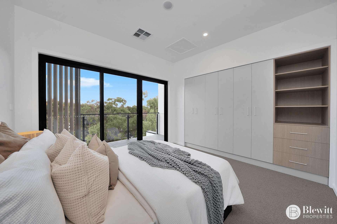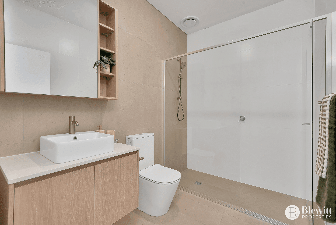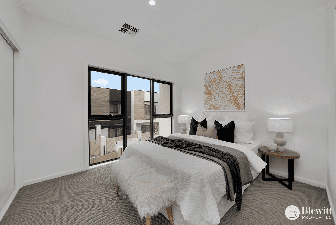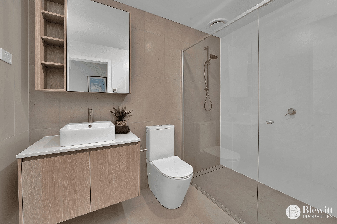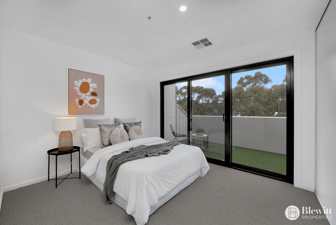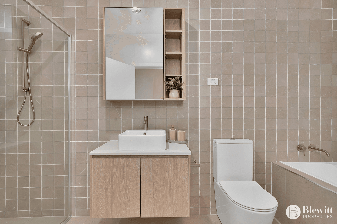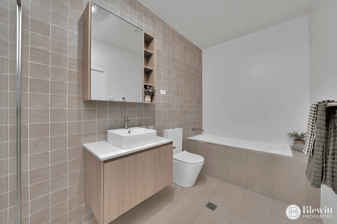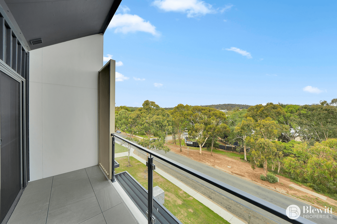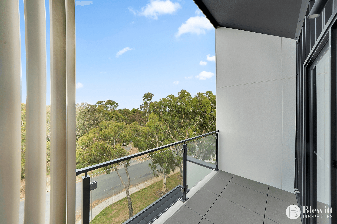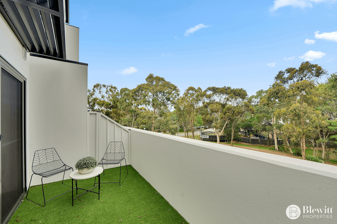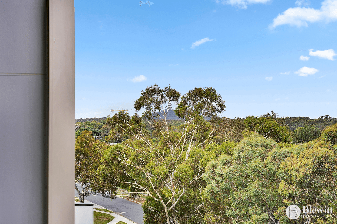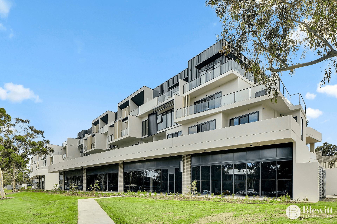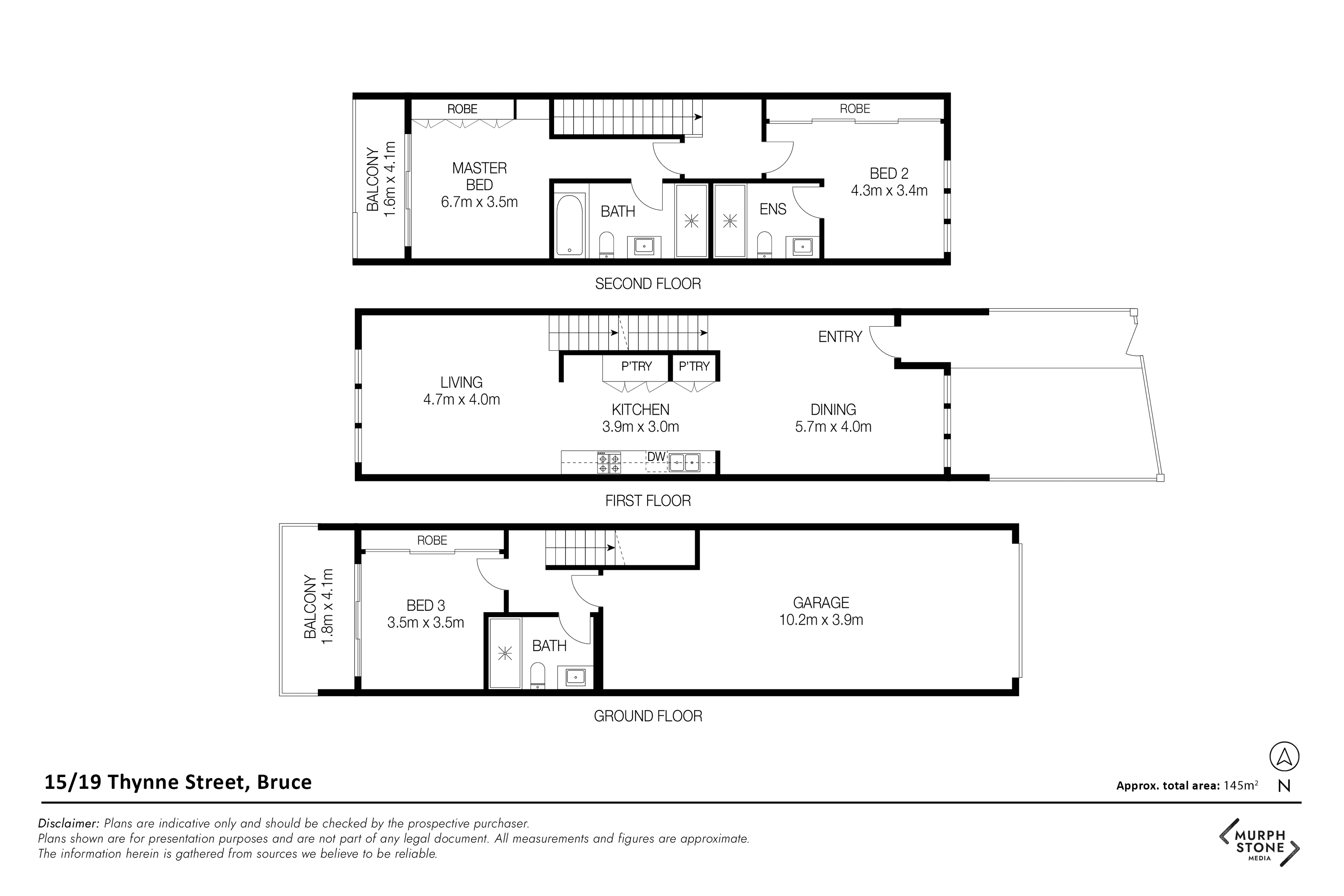- 1
- 2
- 3
- 4
- 5
15/17 Thynne Street, Bruce, ACT 2617
No inspections are currently scheduled. to arrange an appointment.
Modern Elegance Awaits
Welcome home to a perfect blend of style and functionality in this contemporary tri-level townhouse. As you step through the secure courtyard on the first floor, you'll be greeted by an inviting open-plan layout, seamlessly combining the living, kitchen, and dining spaces. Both the living and dining areas feature large windows, inviting ample natural light to illuminate the space, creating a warm and welcoming ambiance throughout. The heart of the home, the kitchen, boasts exquisite stone benches, high-end Smeg appliances and ample storage. This striking kitchen makes meal preparation a delightful experience. This tri-level gem features three well-appointed bedrooms. One conveniently located on the ground floor with access to the main bathroom, while the other two, each with its own ensuite, grace the second floor. Additionally, indulge in the luxury of in-slab heating, available in all three bathrooms, ensuring comfort and warmth throughout. Both the third bedroom and the main bedroom offer the luxury of private balconies, providing a perfect spot to enjoy the fresh air. On the lower ground level, discover easy access to an oversized double tandem garage, ensuring ample space for your vehicles and additional storage needs. Enjoy year-round comfort with ducted reverse cycle air conditioning, while the inclusion of solar panels and double-glazed windows reflects a commitment to energy efficiency and sustainability. Nestled in an incredibly convenient location, this residence offers easy access to essential amenities. Below the complex lies an IGA Grocery Store, alongside an array of restaurants and cafes, catering to your every need. Moreover, its proximity to the Australian Institute of Sport, University of Canberra, Calvary Hospitals, and the vibrant Belconnen Town Centre ensures that all your requirements are within easy reach. Embrace a lifestyle where convenience is paramount, with everything you desire just moments away. Features include: • Brand new contemporary townhouse • Secure courtyard entry featuring artificial turf for easy maintenance • Open-plan living, kitchen, and dining with large windows offering plenty of natural light • Gourmet kitchen with stone benches • Two private balconies with natural light and beautiful views • Three Bedrooms and three bathrooms • Main bedroom and second bedroom each have an ensuite • Third bedroom with main bathroom access • Video intercom system with doorbell and display located at main entrance • Oversized Double Tandem Garage • Ducted reverse cycle air conditioning for year-round comfort • In-slab heating in each bathroom • Solar panels and double-glazed windows and glass doors for energy efficiency • Below the complex lies an IGA Grocery Store, restaurants and cafes • Close proximity to the Australian Institute of Sport, University of Canberra, Calvary Hospitals, and Belconnen Town Centre • 5 minutes drive to Jamison Town Centre and only 10 minutes drive to main arterial roads into Canberra City, with Canberra’s best entertainment and culture • Total townhouse size 231m2 • Internal living with private balconies 163m2 • Front courtyard 23m2 • Garage 45m2 • EER 6.0 DISCLAIMER Although all care is taken in the preparation of any information (including property information) and content provided in this document, it does not constitute business, financial or real estate advice and is provided for general information purposes only. Blewitt Properties does not make any representations or give any warranties about its accuracy, reliability, completeness or suitability for any particular purpose and disclaims all responsibility and liability arising from reliance thereupon. Please see the Blewitt Properties terms and conditions at www.blewittproperties.com.au for a more detailed disclaimer.
Floorplans & Interactive Tours
More Properties from Bruce
More Properties from Blewitt Properties
Not what you are looking for?
15/17 Thynne Street, Bruce, ACT 2617
No inspections are currently scheduled. to arrange an appointment.
Home Loans
Modern Elegance Awaits
Welcome home to a perfect blend of style and functionality in this contemporary tri-level townhouse. As you step through the secure courtyard on the first floor, you'll be greeted by an inviting open-plan layout, seamlessly combining the living, kitchen, and dining spaces. Both the living and dining areas feature large windows, inviting ample natural light to illuminate the space, creating a warm and welcoming ambiance throughout. The heart of the home, the kitchen, boasts exquisite stone benches, high-end Smeg appliances and ample storage. This striking kitchen makes meal preparation a delightful experience. This tri-level gem features three well-appointed bedrooms. One conveniently located on the ground floor with access to the main bathroom, while the other two, each with its own ensuite, grace the second floor. Additionally, indulge in the luxury of in-slab heating, available in all three bathrooms, ensuring comfort and warmth throughout. Both the third bedroom and the main bedroom offer the luxury of private balconies, providing a perfect spot to enjoy the fresh air. On the lower ground level, discover easy access to an oversized double tandem garage, ensuring ample space for your vehicles and additional storage needs. Enjoy year-round comfort with ducted reverse cycle air conditioning, while the inclusion of solar panels and double-glazed windows reflects a commitment to energy efficiency and sustainability. Nestled in an incredibly convenient location, this residence offers easy access to essential amenities. Below the complex lies an IGA Grocery Store, alongside an array of restaurants and cafes, catering to your every need. Moreover, its proximity to the Australian Institute of Sport, University of Canberra, Calvary Hospitals, and the vibrant Belconnen Town Centre ensures that all your requirements are within easy reach. Embrace a lifestyle where convenience is paramount, with everything you desire just moments away. Features include: • Brand new contemporary townhouse • Secure courtyard entry featuring artificial turf for easy maintenance • Open-plan living, kitchen, and dining with large windows offering plenty of natural light • Gourmet kitchen with stone benches • Two private balconies with natural light and beautiful views • Three Bedrooms and three bathrooms • Main bedroom and second bedroom each have an ensuite • Third bedroom with main bathroom access • Video intercom system with doorbell and display located at main entrance • Oversized Double Tandem Garage • Ducted reverse cycle air conditioning for year-round comfort • In-slab heating in each bathroom • Solar panels and double-glazed windows and glass doors for energy efficiency • Below the complex lies an IGA Grocery Store, restaurants and cafes • Close proximity to the Australian Institute of Sport, University of Canberra, Calvary Hospitals, and Belconnen Town Centre • 5 minutes drive to Jamison Town Centre and only 10 minutes drive to main arterial roads into Canberra City, with Canberra’s best entertainment and culture • Total townhouse size 231m2 • Internal living with private balconies 163m2 • Front courtyard 23m2 • Garage 45m2 • EER 6.0 DISCLAIMER Although all care is taken in the preparation of any information (including property information) and content provided in this document, it does not constitute business, financial or real estate advice and is provided for general information purposes only. Blewitt Properties does not make any representations or give any warranties about its accuracy, reliability, completeness or suitability for any particular purpose and disclaims all responsibility and liability arising from reliance thereupon. Please see the Blewitt Properties terms and conditions at www.blewittproperties.com.au for a more detailed disclaimer.
