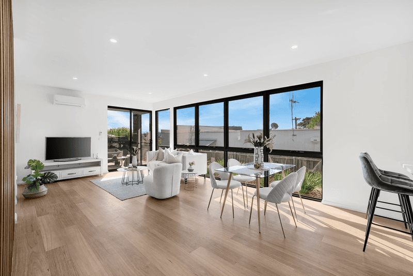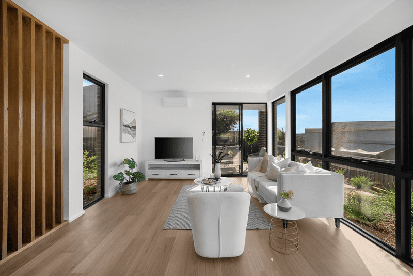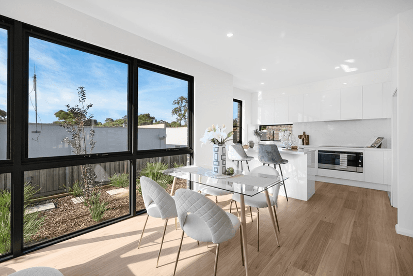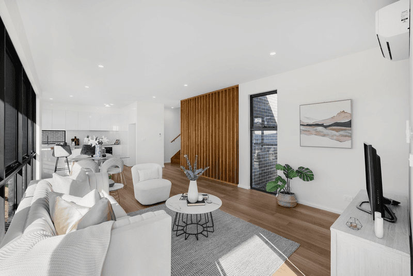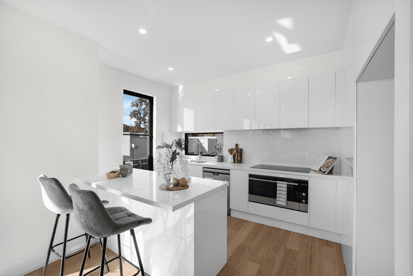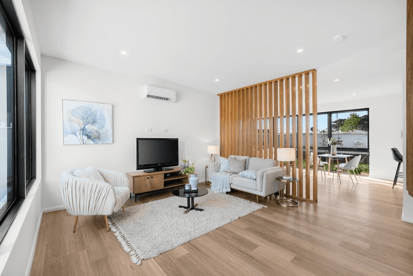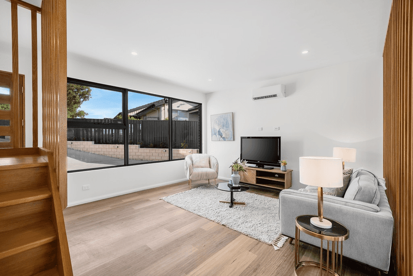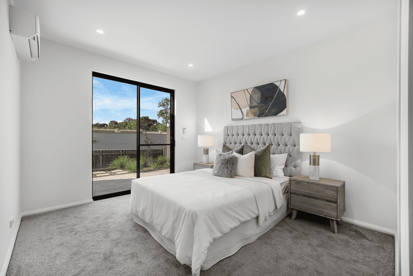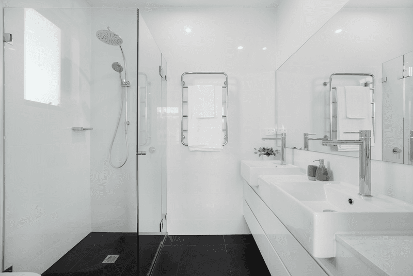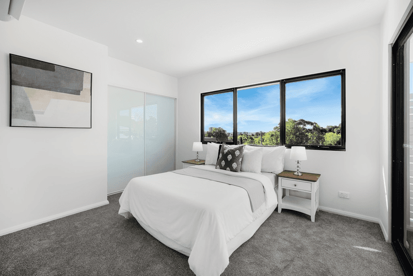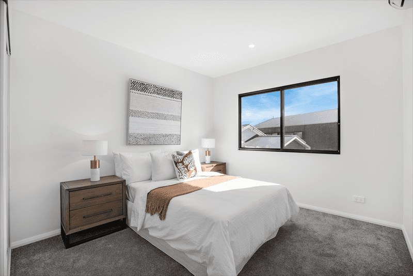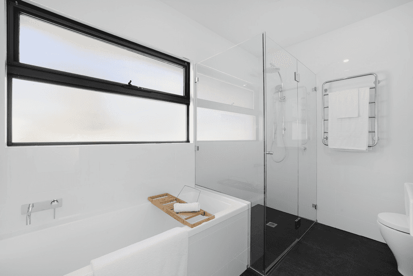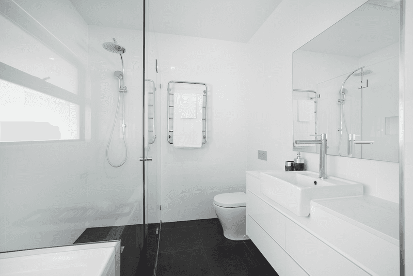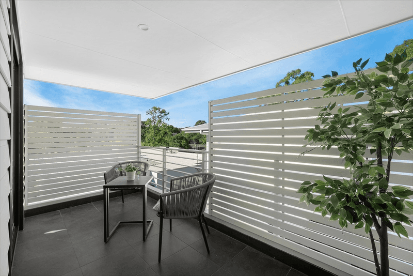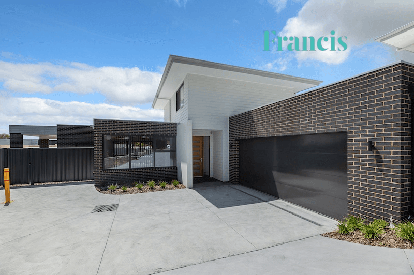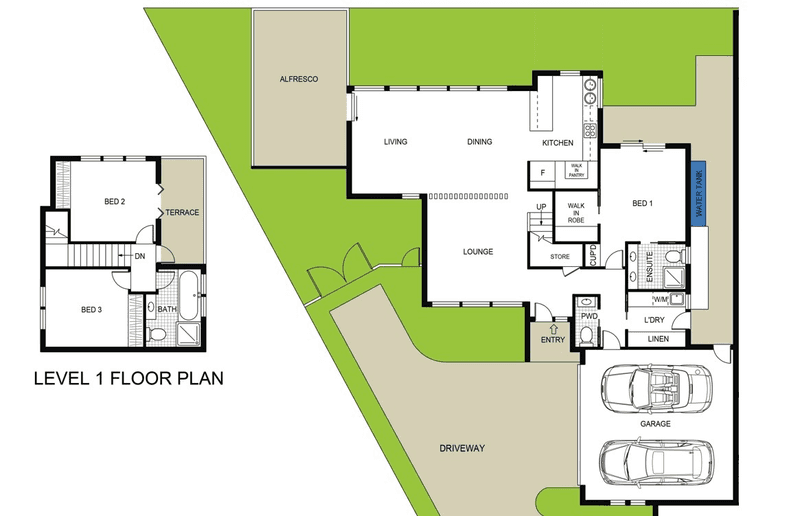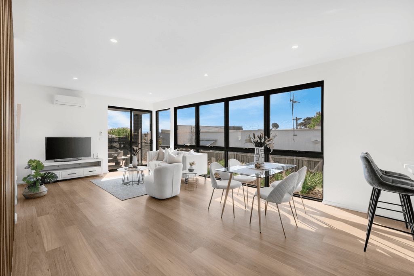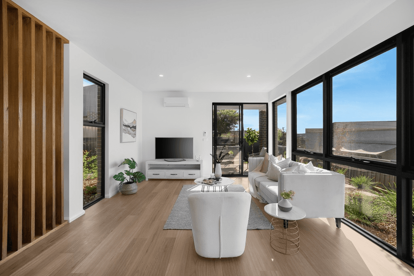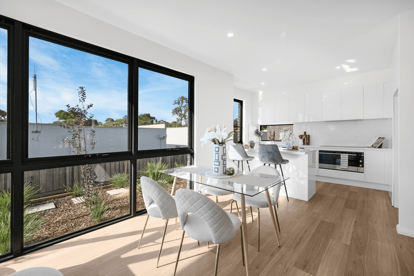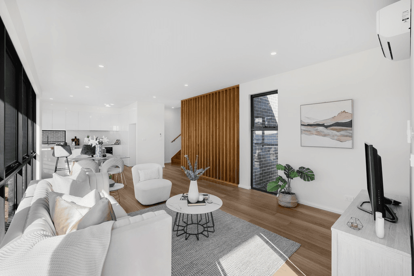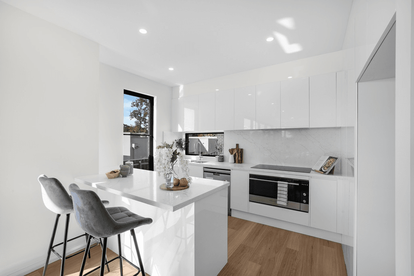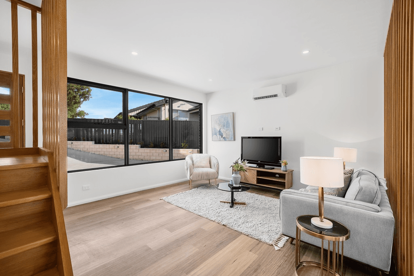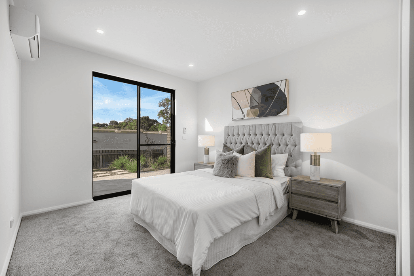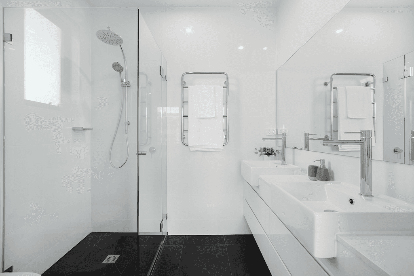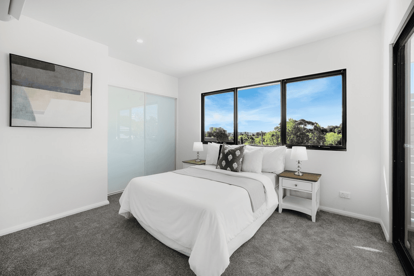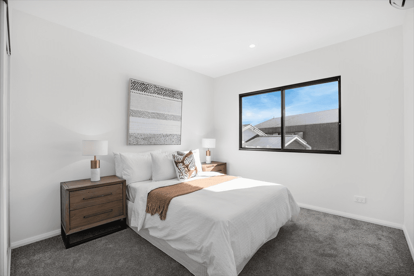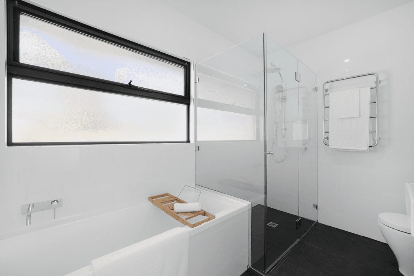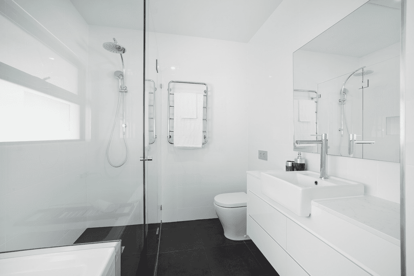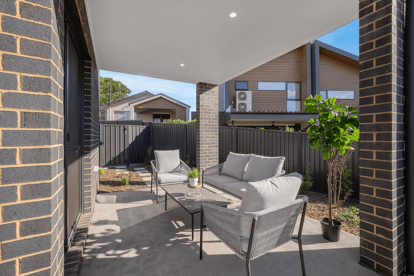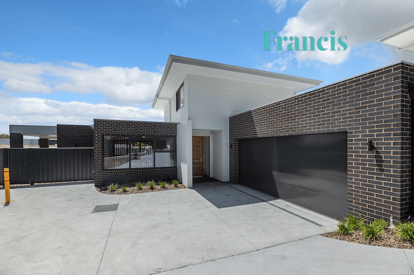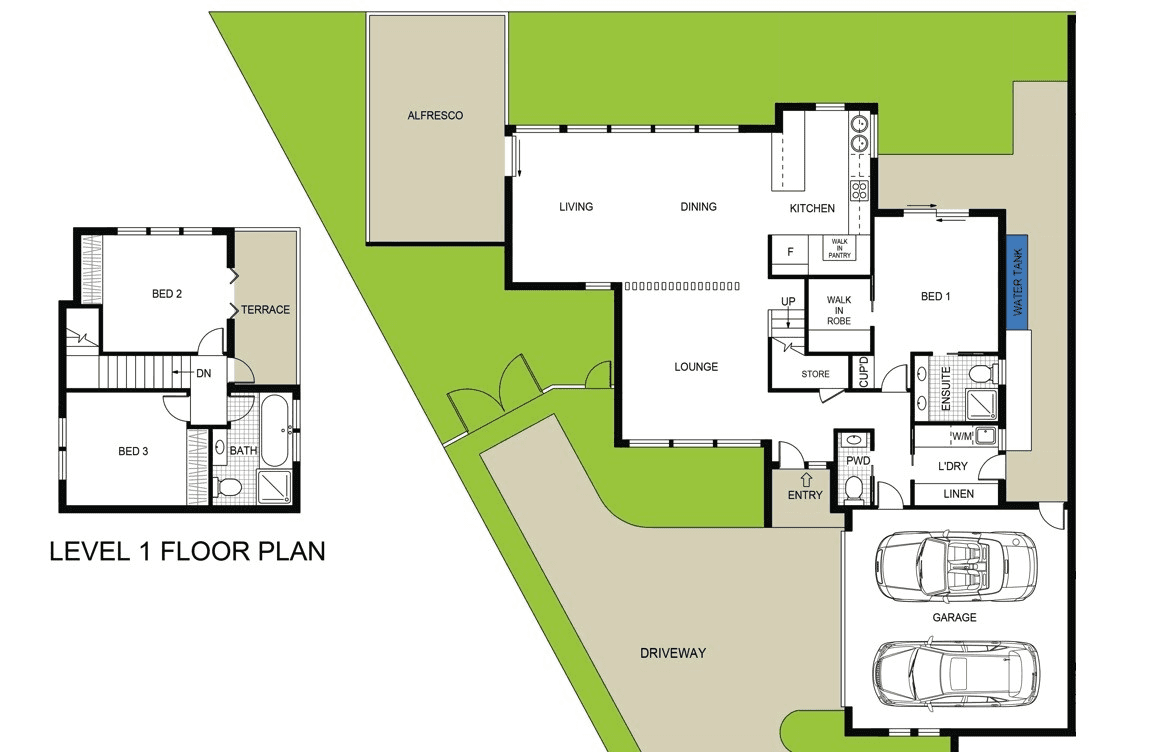- 1
- 2
- 3
- 4
- 5
3/8 Aurora Close, Mawson, ACT 2607
No inspections are currently scheduled. to arrange an appointment.
Simply Exquisite | Impeccable design and location
Brand new, 'Aurora Views' is a luxurious boutique development with only three well sized townhouses, affording a high-end lifestyle with low maintenance. Set on a quiet loop cul-de-sac and with impressive views to Woden valley and beyond, these homes offer a peaceful setting close to everything, also with a small park across the street. Each townhouse exceeds 180m2 (including garage) In addition, each floor plan is totally separated with no shared walls to the living areas, this also works in seamlessly with the complete privacy you will be afforded in the outdoor areas as well, as each residence has expansive oversized courtyard and alfresco space. To finish off, you will be right in the heart of Woden Valley, only moments from the Mawson shopping precinct with a great mix of small businesses, restaurants, cafes, a major supermarket and easy access to public transport and schools for your family. Unit 1 is simply stunning, with an expansive elevated courtyard with views over the entire Woden Valley, sun drenched North facing living area on the ground floor as well as the lounge plus the master suite with courtyard access. Upstairs the other 2 bedrooms are segregated affording additional privacy, one with a large terrace again enjoying commanding views over Woden Valley. General features: • Development of only 3 • 183.9m2 of living (including garage) • Side by side double garage with internal access - Electric car charging outlet included in garage • 2 living areas with laminate timber flooring • 2.7m high ceilings ground level • RCAC in both living areas plus all bedrooms. • Double glazed windows throughout • Opulent 1.2 meter wide entry door with feature glass panels • 2,000 litre rainwater tank plumbed to laundry, toilets and garden taps • Private guest powder room • NBN provision provided Kitchen features: • 40mm Caesarstone benchtops & splashback • Breakfast bar overhang • Externally ducted range hood • Esatto full height stainless steel dishwasher • Fisher & Paykel 900mm Induction cooktop • Fisher & Paykel 900mm 9 function oven • Water point in fridge cavity (for icemaker refrigerators) Bathroom / ensuite features: • Custom made vanity with Caesarstone bench • Full height wall tiling • Heat lamp TASTICS • Tiled inbuilt bathtub • Recessed shelving in shower • Wall concealed cistern toilet with soft close lids • Externally ducted exhaust • Double towel rails Outdoor features: • Massive 146.6m2 private courtyard • up to 1.8m high fences • Elevated views • Opposite parkland • No common walls • Garden taps provided Outgoings: • Body corporate: - $2,561 annual (year 1) - $2,612 annual (year 2) • Rates $3,150.16 annual (2023) • Land tax $4413.92 annual (2023)(only if rented) • Water & Sewerage $186.77 / quarter (2023)
Floorplans & Interactive Tours
More Properties from MAWSON
More Properties from Francis Properties Canberra - KINGSTON
Not what you are looking for?
3/8 Aurora Close, Mawson, ACT 2607
No inspections are currently scheduled. to arrange an appointment.
Home Loans
Simply Exquisite | Impeccable design and location
Brand new, 'Aurora Views' is a luxurious boutique development with only three well sized townhouses, affording a high-end lifestyle with low maintenance. Set on a quiet loop cul-de-sac and with impressive views to Woden valley and beyond, these homes offer a peaceful setting close to everything, also with a small park across the street. Each townhouse exceeds 180m2 (including garage) In addition, each floor plan is totally separated with no shared walls to the living areas, this also works in seamlessly with the complete privacy you will be afforded in the outdoor areas as well, as each residence has expansive oversized courtyard and alfresco space. To finish off, you will be right in the heart of Woden Valley, only moments from the Mawson shopping precinct with a great mix of small businesses, restaurants, cafes, a major supermarket and easy access to public transport and schools for your family. Unit 1 is simply stunning, with an expansive elevated courtyard with views over the entire Woden Valley, sun drenched North facing living area on the ground floor as well as the lounge plus the master suite with courtyard access. Upstairs the other 2 bedrooms are segregated affording additional privacy, one with a large terrace again enjoying commanding views over Woden Valley. General features: • Development of only 3 • 183.9m2 of living (including garage) • Side by side double garage with internal access - Electric car charging outlet included in garage • 2 living areas with laminate timber flooring • 2.7m high ceilings ground level • RCAC in both living areas plus all bedrooms. • Double glazed windows throughout • Opulent 1.2 meter wide entry door with feature glass panels • 2,000 litre rainwater tank plumbed to laundry, toilets and garden taps • Private guest powder room • NBN provision provided Kitchen features: • 40mm Caesarstone benchtops & splashback • Breakfast bar overhang • Externally ducted range hood • Esatto full height stainless steel dishwasher • Fisher & Paykel 900mm Induction cooktop • Fisher & Paykel 900mm 9 function oven • Water point in fridge cavity (for icemaker refrigerators) Bathroom / ensuite features: • Custom made vanity with Caesarstone bench • Full height wall tiling • Heat lamp TASTICS • Tiled inbuilt bathtub • Recessed shelving in shower • Wall concealed cistern toilet with soft close lids • Externally ducted exhaust • Double towel rails Outdoor features: • Massive 146.6m2 private courtyard • up to 1.8m high fences • Elevated views • Opposite parkland • No common walls • Garden taps provided Outgoings: • Body corporate: - $2,561 annual (year 1) - $2,612 annual (year 2) • Rates $3,150.16 annual (2023) • Land tax $4413.92 annual (2023)(only if rented) • Water & Sewerage $186.77 / quarter (2023)
