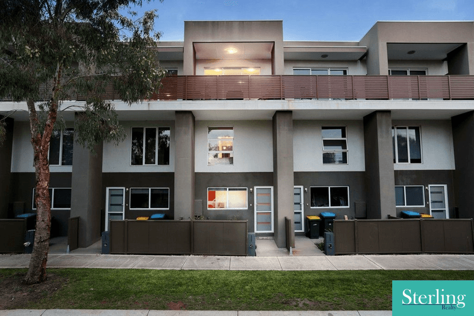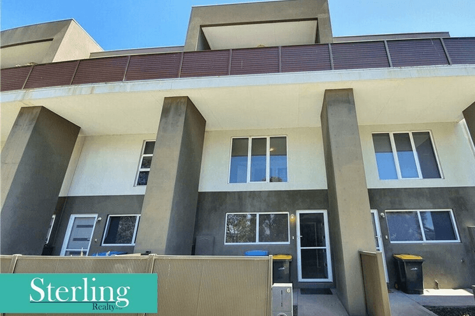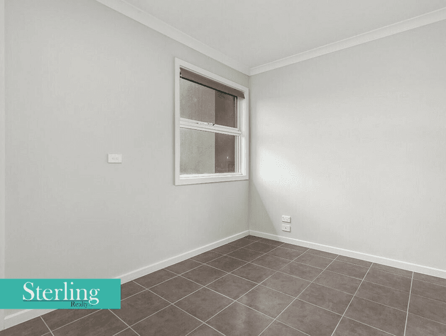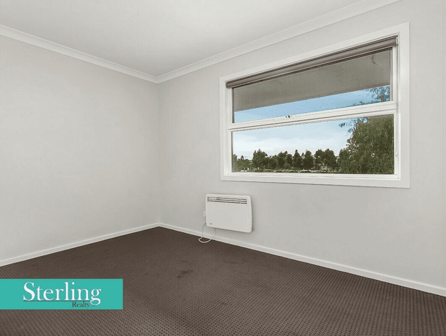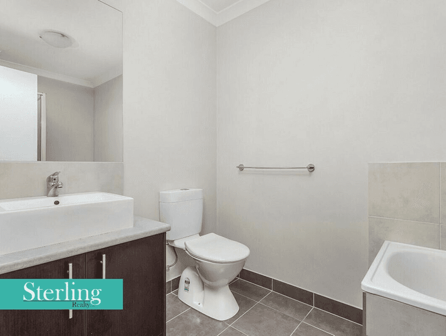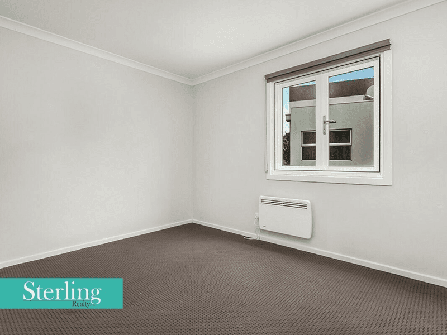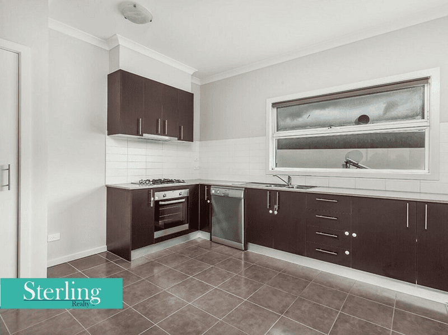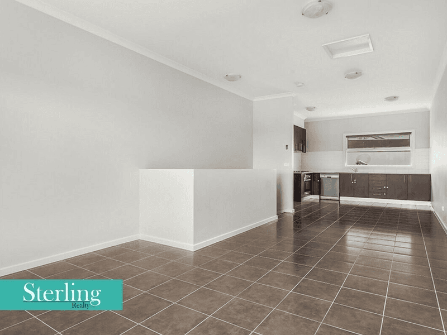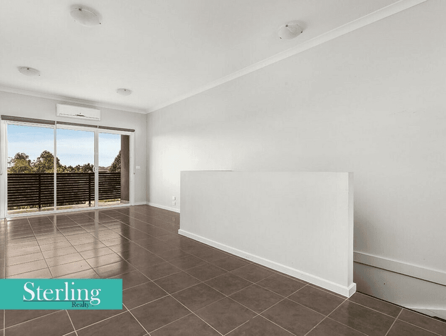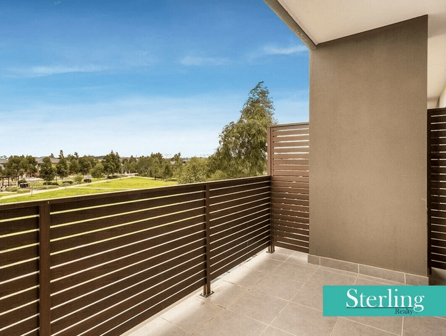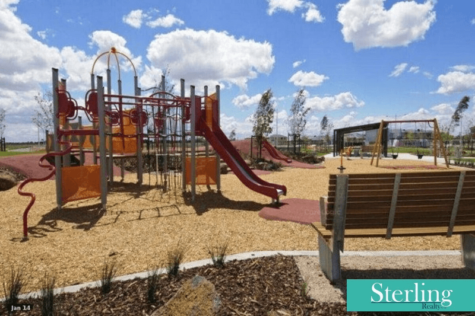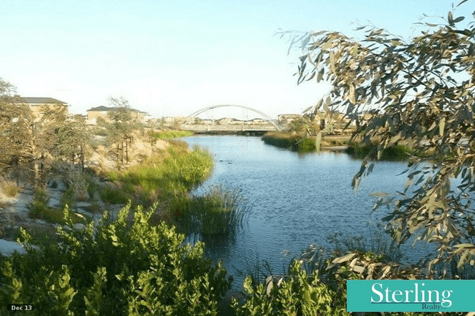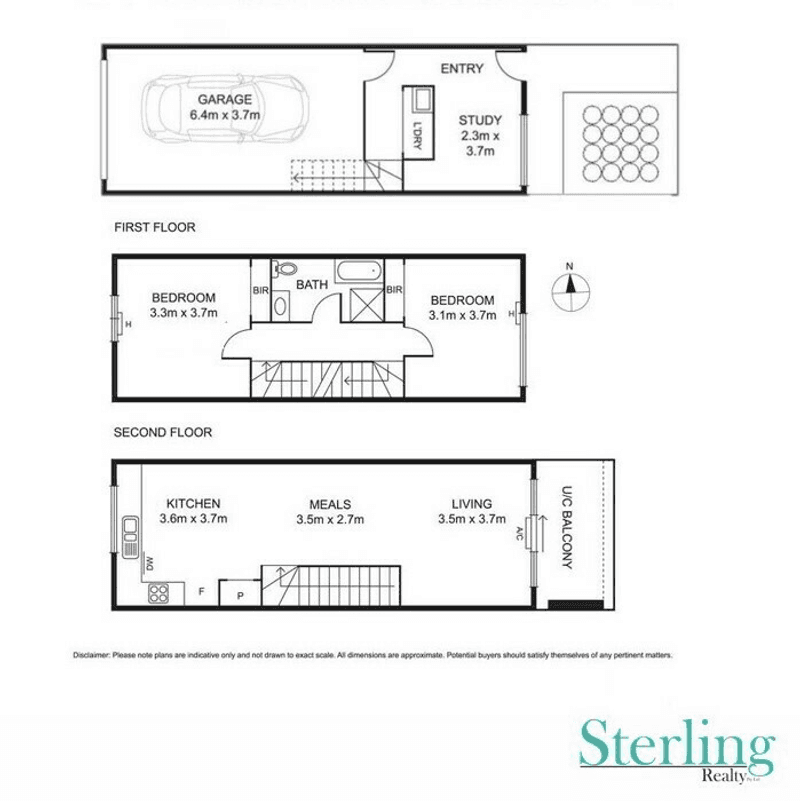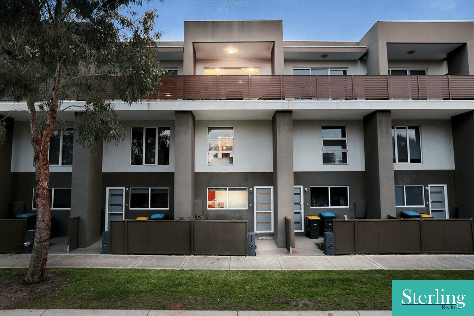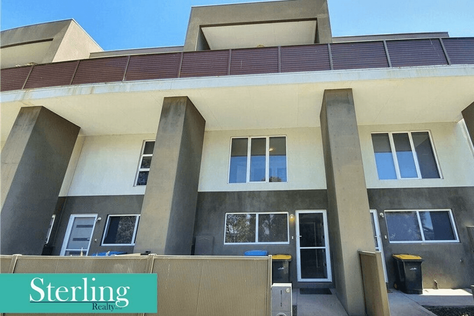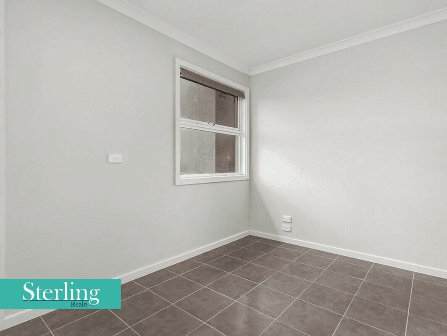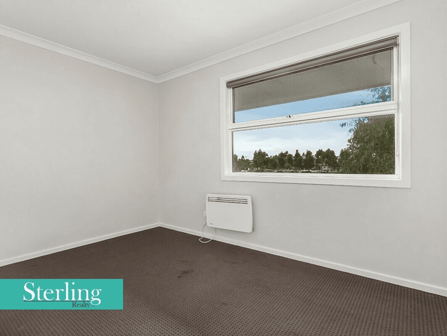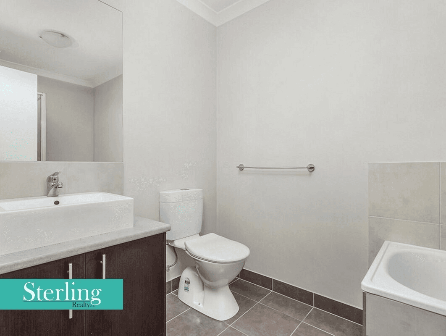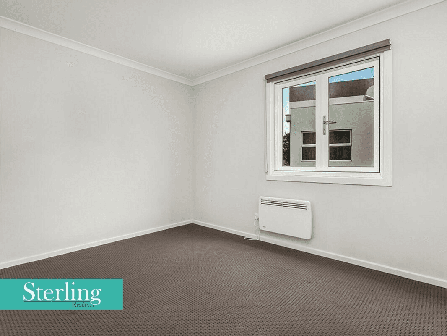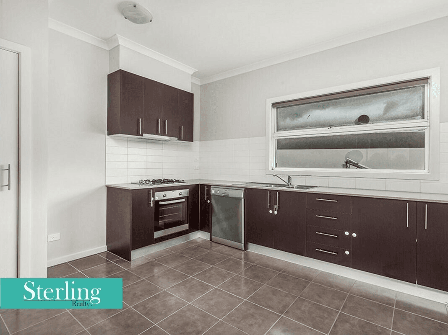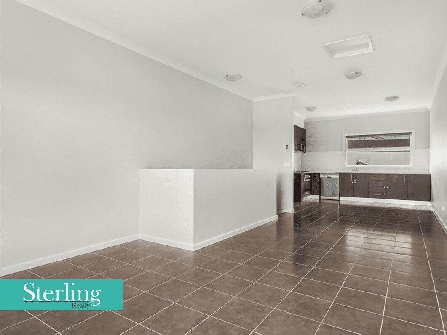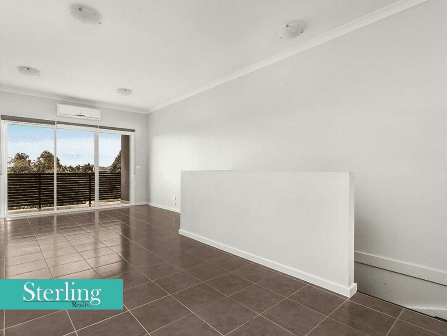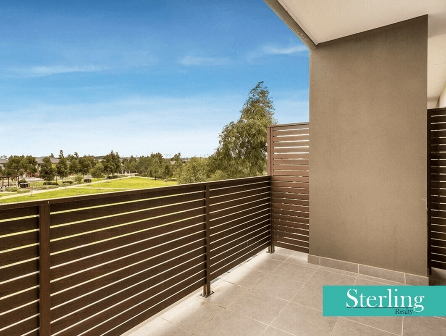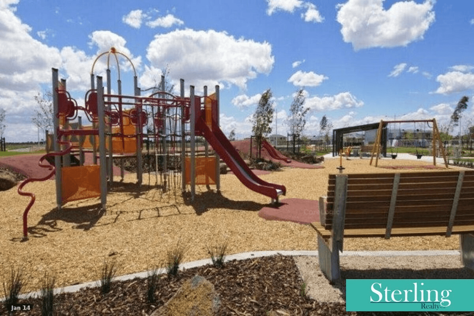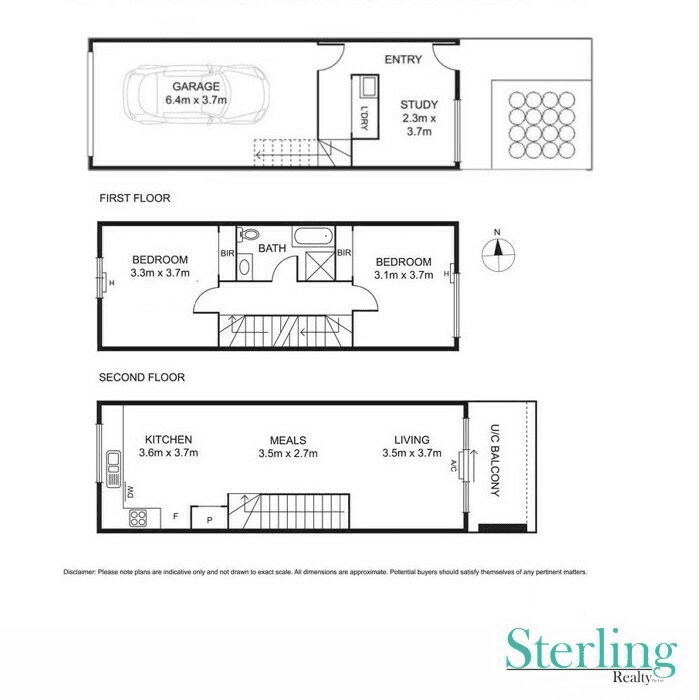- 1
- 2
- 3
- 4
- 5
6 Honolulu Drive, Point Cook, VIC 3030
No inspections are currently scheduled. to arrange an appointment.
Perfect first home or investment.
Perfectly positioned in the ever so popular Kingsford Estate is this wonderful opportunity to secure an amazing 3-level townhouse with beautiful views of Point Cook Creek. Whether you're a first home buyer or an investor, this is without doubt a fantastic opportunity to secure a beautifully kept property in an amazing location for such an affordable price. Ground floor offers a large study/studio area perfect for a home office, European laundry and an oversize single remote garage. Continuing upstairs to the second level you’ll find two spacious bedrooms, both with panel wall heaters & built-in-robes that share access to the centrally located bathroom complete with shower, bath, and toilet. The top level is an open-plan design with 3.0m (approx.) high ceilings and comprising separate living and dining zones with a split system and contemporary kitchen with stainless steel appliances including a 600mm under bench electric oven, 4 burner gas cooktop, range hood, dishwasher, 20mm Cesar-stone benchtops, and pantry. Sliding doors from the living area open out to the balcony which has breathtaking views overlooking Point Cook Creek. Secure parking is via the rear lane with remote garage access. Located within the Featherbrook P-9 College School zone and nearby to; Guardian Early Learning Centre, Featherbrook Community Centre, Featherbrook Oval, Pinnacle Medical Centre and pharmacy, Soho Village, The Brook on Sneydes, Featherbrook Shopping Centre, Boardwalk Central Shopping Centre and very close the new Sneydes Road Diamond interchange offering easier access to the Princes Freeway. Don’t delay and enquire today! IMAGES ARE FOR ILLUSTRATION PURPOSES ONLY While the Information is considered to be true and correct at the date of publication, changes in circumstances after the time of publication may impact on the accuracy of the Information. The Information may change without notice and Sterling Realty Pty Ltd is not in any way liable for the accuracy of any information printed and stored or in any way interpreted and used by a user. Property Code: 652
Floorplans & Interactive Tours
More Properties from Point Cook
More Properties from Sterling Realty - POINT COOK
Not what you are looking for?
6 Honolulu Drive, Point Cook, VIC 3030
No inspections are currently scheduled. to arrange an appointment.
Home Loans
Perfect first home or investment.
Perfectly positioned in the ever so popular Kingsford Estate is this wonderful opportunity to secure an amazing 3-level townhouse with beautiful views of Point Cook Creek. Whether you're a first home buyer or an investor, this is without doubt a fantastic opportunity to secure a beautifully kept property in an amazing location for such an affordable price. Ground floor offers a large study/studio area perfect for a home office, European laundry and an oversize single remote garage. Continuing upstairs to the second level you’ll find two spacious bedrooms, both with panel wall heaters & built-in-robes that share access to the centrally located bathroom complete with shower, bath, and toilet. The top level is an open-plan design with 3.0m (approx.) high ceilings and comprising separate living and dining zones with a split system and contemporary kitchen with stainless steel appliances including a 600mm under bench electric oven, 4 burner gas cooktop, range hood, dishwasher, 20mm Cesar-stone benchtops, and pantry. Sliding doors from the living area open out to the balcony which has breathtaking views overlooking Point Cook Creek. Secure parking is via the rear lane with remote garage access. Located within the Featherbrook P-9 College School zone and nearby to; Guardian Early Learning Centre, Featherbrook Community Centre, Featherbrook Oval, Pinnacle Medical Centre and pharmacy, Soho Village, The Brook on Sneydes, Featherbrook Shopping Centre, Boardwalk Central Shopping Centre and very close the new Sneydes Road Diamond interchange offering easier access to the Princes Freeway. Don’t delay and enquire today! IMAGES ARE FOR ILLUSTRATION PURPOSES ONLY While the Information is considered to be true and correct at the date of publication, changes in circumstances after the time of publication may impact on the accuracy of the Information. The Information may change without notice and Sterling Realty Pty Ltd is not in any way liable for the accuracy of any information printed and stored or in any way interpreted and used by a user. Property Code: 652
