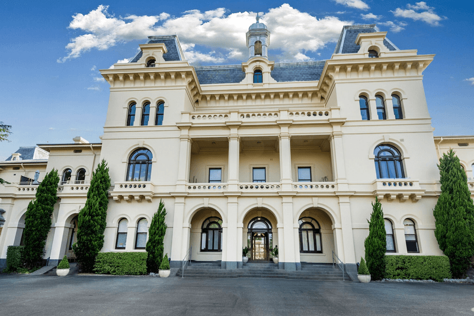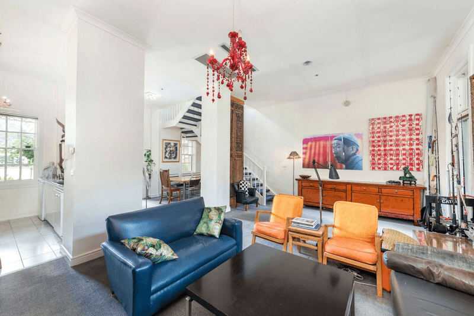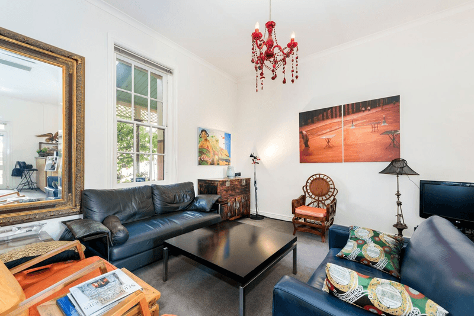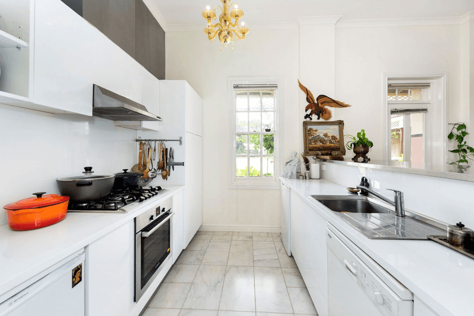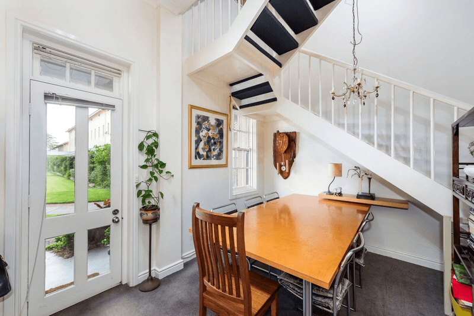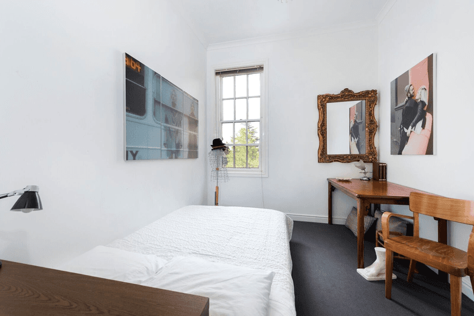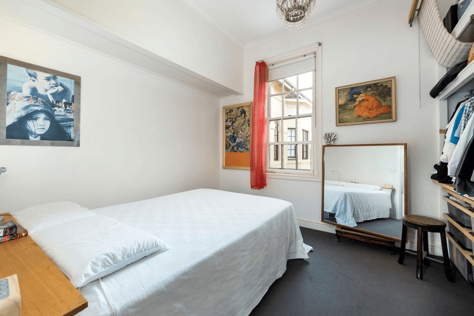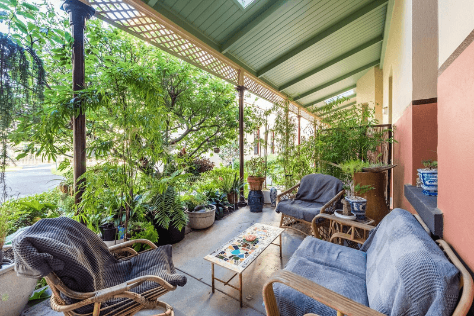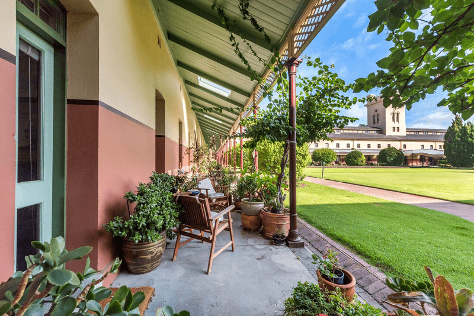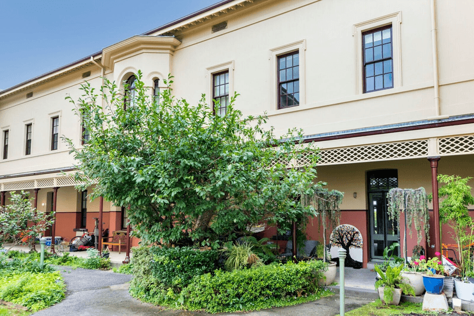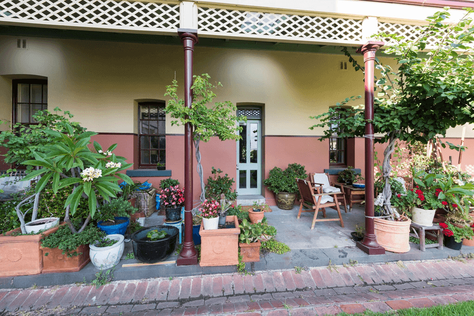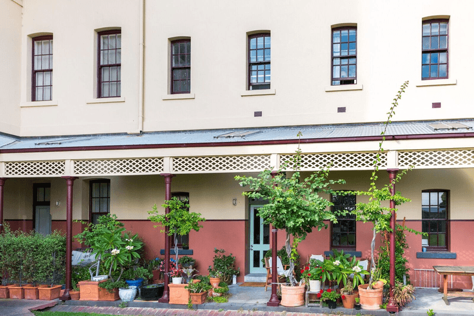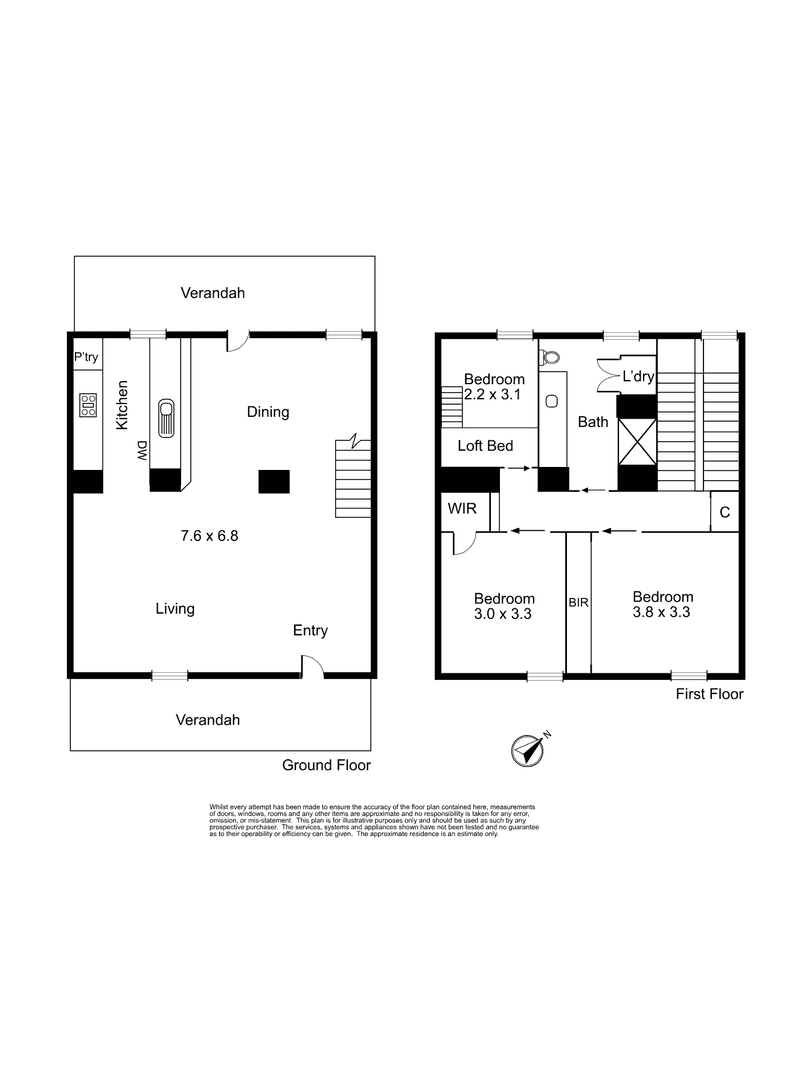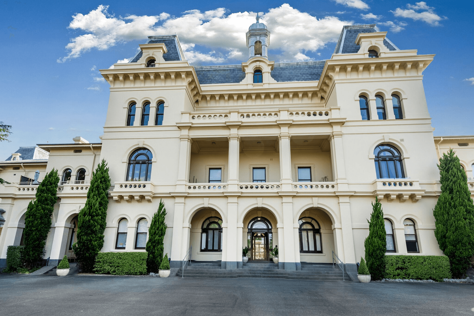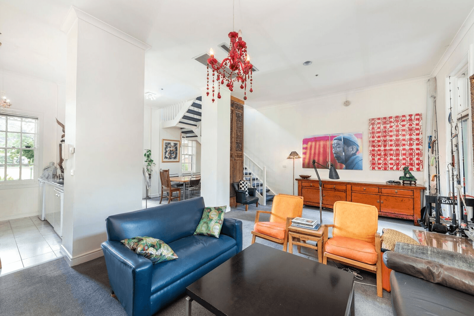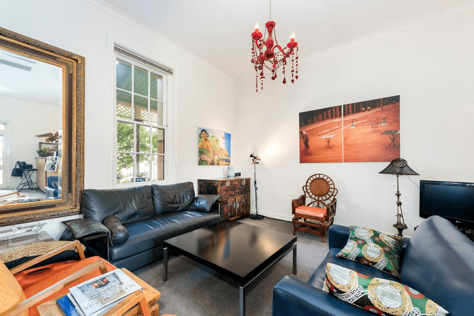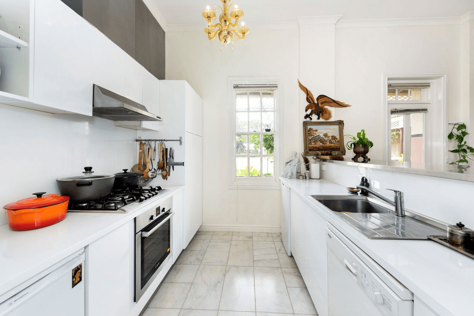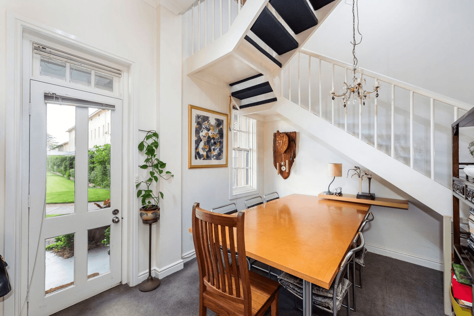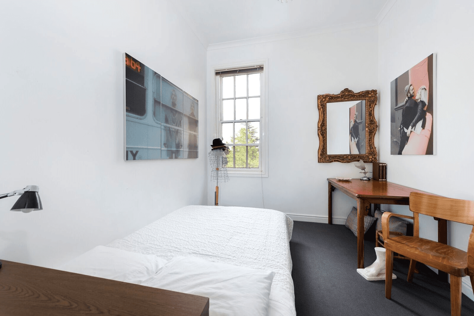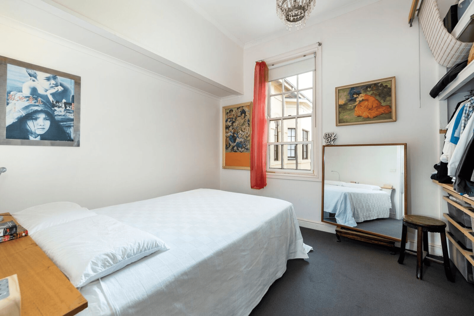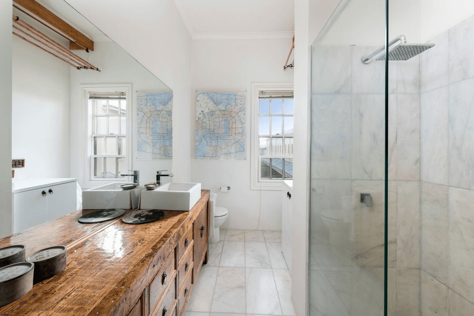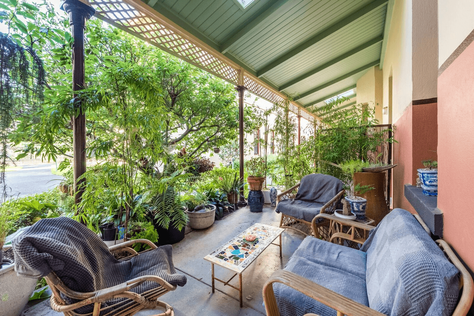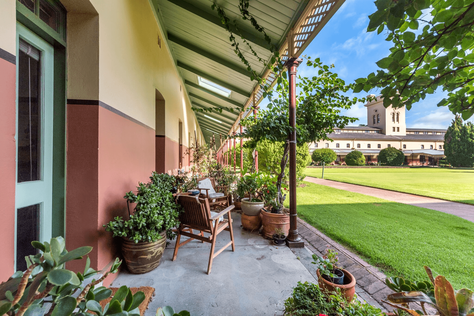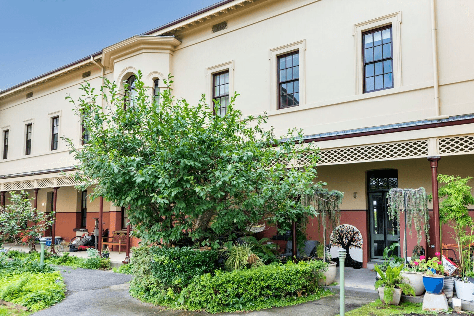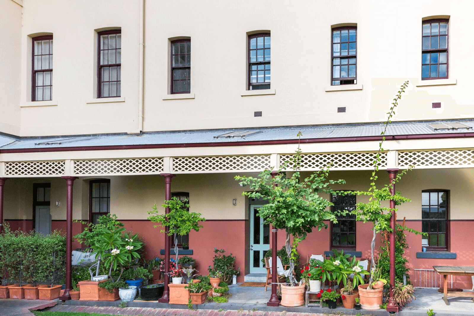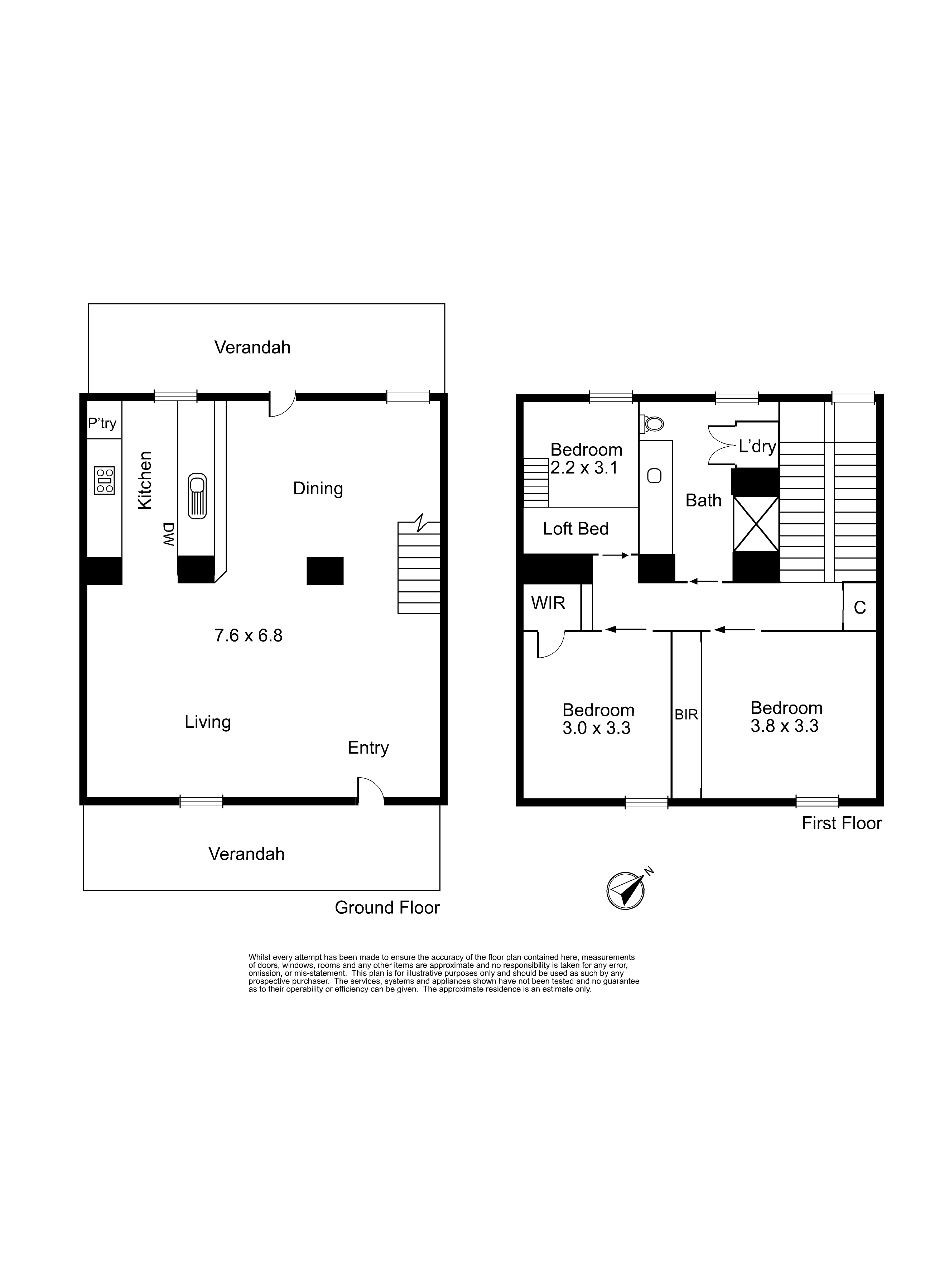- 1
- 2
- 3
- 4
- 5
92 Wiltshire Drive, Kew, VIC 3101
No inspections are currently scheduled. to arrange an appointment.
Luxurious space and a leisurely lifestyle - Enter Wiltshire Drive via Yarra Bvd and meet at main entrance.
Offering a soothing sanctuary for the indoor-outdoor enthusiast, this three-bedroom town residence is immersed in northerly sunshine and verdant scenery. Nestled amid 25 acres of botanical gardens in the historical Willsmere Estate, the home is peaceful and private, pampered by a host of resort-style facilities including a bowling green, tennis and basketball courts, a heated outdoor pool, playgrounds and barbecues, and a function room for lively en-masse celebrations. Wrapped by towering 11-foot ceilings and a warm-white colour palette, the home’s interior is voluminous and bright, creating an uplifting setting for day-to-day living and entertaining. The open plan layout offers an immense space to mingle crowds of family and friends for relaxation and dining, hosted by a fully appointed kitchen with quality Bosch cooking appliances. The dual-entry configuration provides a peaceful garden setting to relax on the south side, while the northern patio is bathed in sunshine, overlooking the wide open space of a lush bowling green. The accommodation is placed upstairs with exceptional versatility. The main bedroom, with a wall-to-wall wardrobe is complemented by two secondary bedrooms, including a delightful kids bedroom with a loft for sleeping and room for a study desk or home office. The central bathroom is paved with marble, providing laundry facilities. Completed with two carports, the home delivers a unique blend of community enjoyment and inner-city convenience. With a community bus to ferry kids to and from Kew’s esteemed schools, the home promotes a leisurely lifestyle, situated within footsteps of the Yarra River’s recreation, and minutes from Kew Junction’s shopping, the Eastern freeway, and public transport. VIEWING TIMES are subject to cancellation/change 3 hours prior to the open for inspection. We advise that you check the listing on the day, to ensure that the property is still available prior to inspection to avoid disappointment.
Floorplans & Interactive Tours
More Properties from KEW
More Properties from Langwell Harper Estate Agents
Not what you are looking for?
92 Wiltshire Drive, Kew, VIC 3101
No inspections are currently scheduled. to arrange an appointment.
Home Loans
Luxurious space and a leisurely lifestyle - Enter Wiltshire Drive via Yarra Bvd and meet at main entrance.
Offering a soothing sanctuary for the indoor-outdoor enthusiast, this three-bedroom town residence is immersed in northerly sunshine and verdant scenery. Nestled amid 25 acres of botanical gardens in the historical Willsmere Estate, the home is peaceful and private, pampered by a host of resort-style facilities including a bowling green, tennis and basketball courts, a heated outdoor pool, playgrounds and barbecues, and a function room for lively en-masse celebrations. Wrapped by towering 11-foot ceilings and a warm-white colour palette, the home’s interior is voluminous and bright, creating an uplifting setting for day-to-day living and entertaining. The open plan layout offers an immense space to mingle crowds of family and friends for relaxation and dining, hosted by a fully appointed kitchen with quality Bosch cooking appliances. The dual-entry configuration provides a peaceful garden setting to relax on the south side, while the northern patio is bathed in sunshine, overlooking the wide open space of a lush bowling green. The accommodation is placed upstairs with exceptional versatility. The main bedroom, with a wall-to-wall wardrobe is complemented by two secondary bedrooms, including a delightful kids bedroom with a loft for sleeping and room for a study desk or home office. The central bathroom is paved with marble, providing laundry facilities. Completed with two carports, the home delivers a unique blend of community enjoyment and inner-city convenience. With a community bus to ferry kids to and from Kew’s esteemed schools, the home promotes a leisurely lifestyle, situated within footsteps of the Yarra River’s recreation, and minutes from Kew Junction’s shopping, the Eastern freeway, and public transport. VIEWING TIMES are subject to cancellation/change 3 hours prior to the open for inspection. We advise that you check the listing on the day, to ensure that the property is still available prior to inspection to avoid disappointment.
