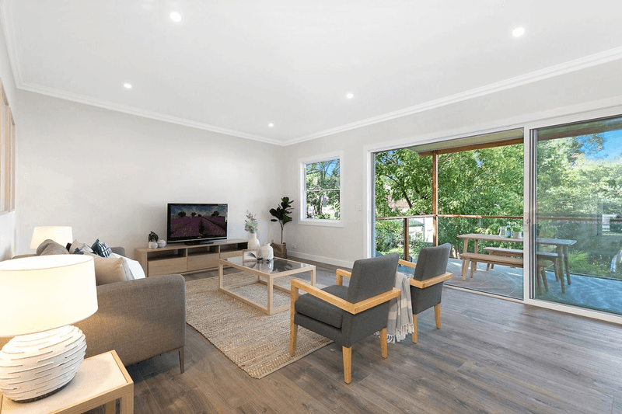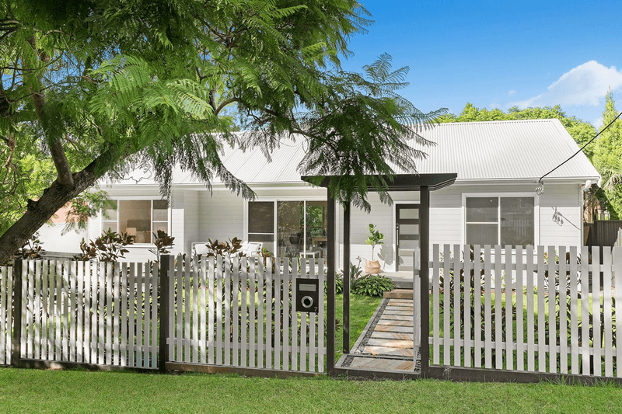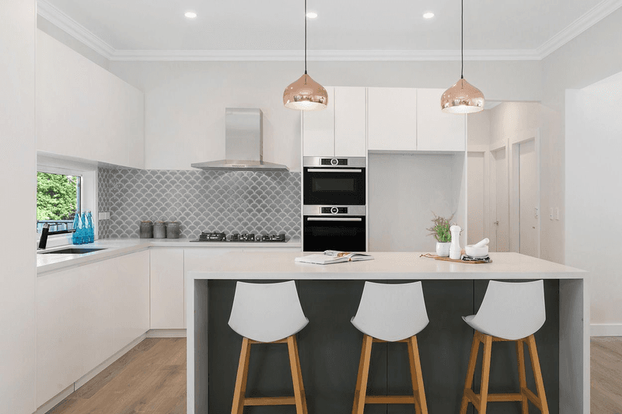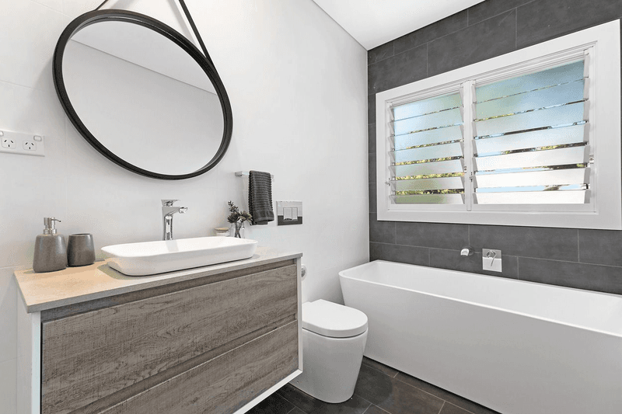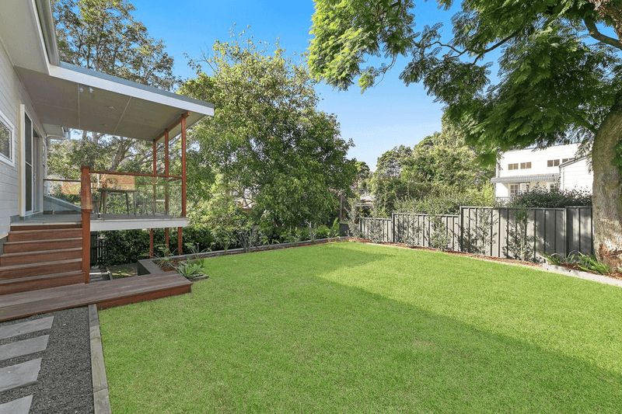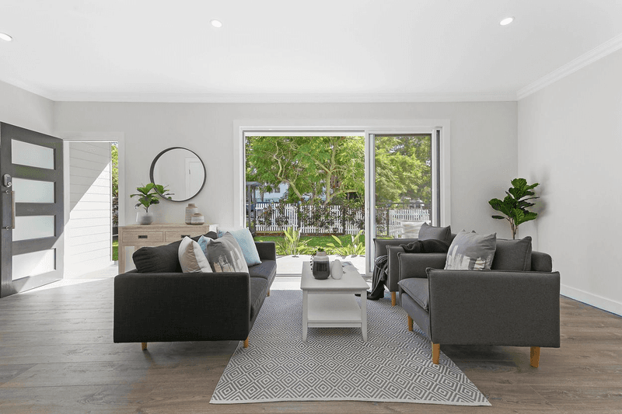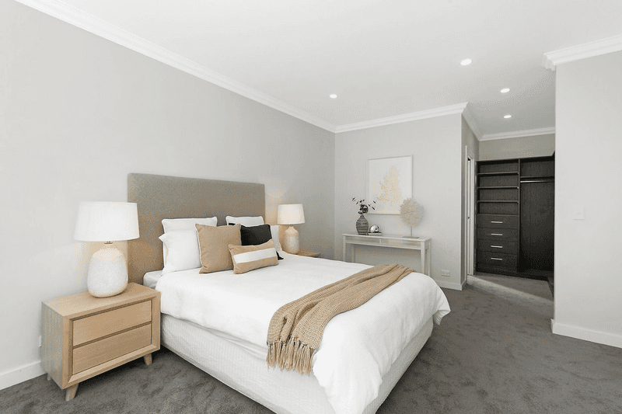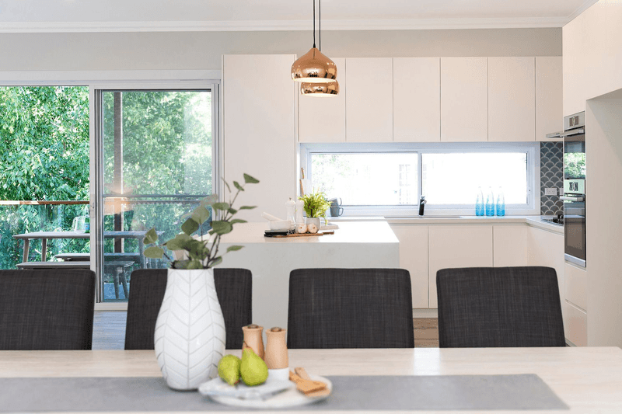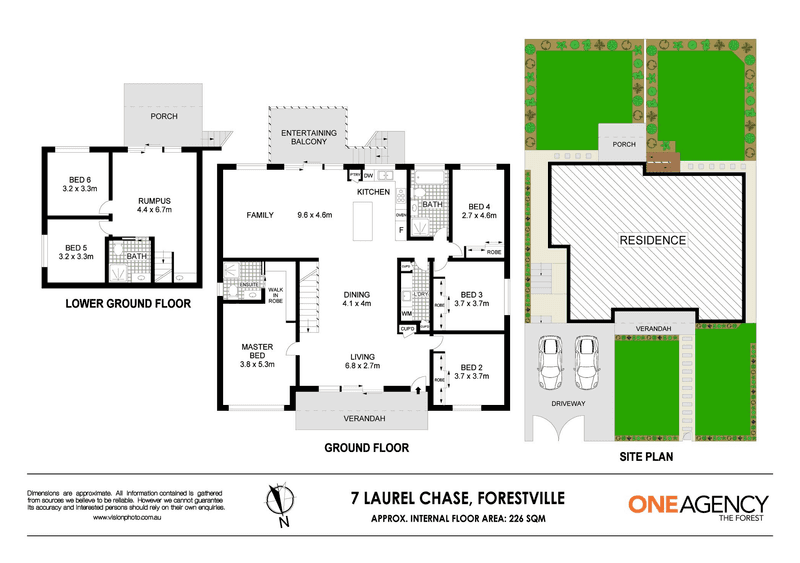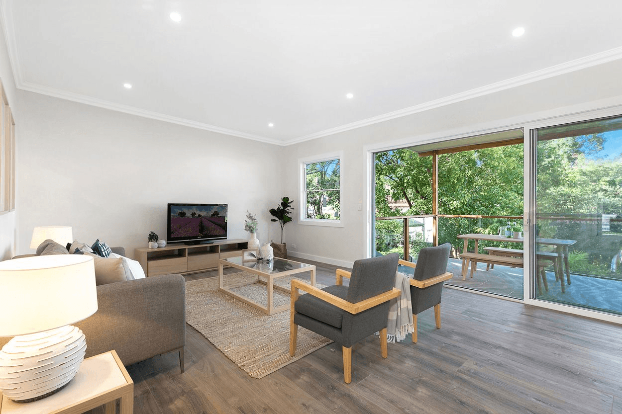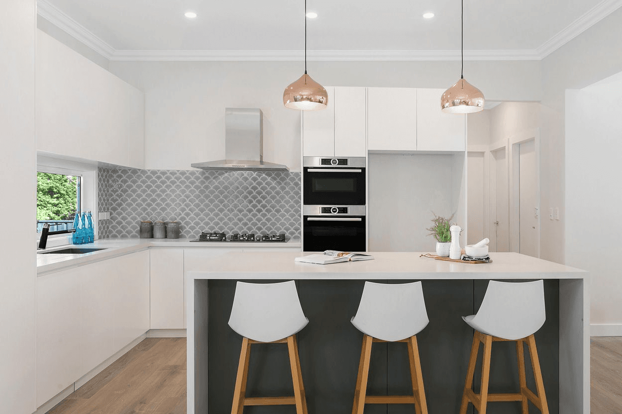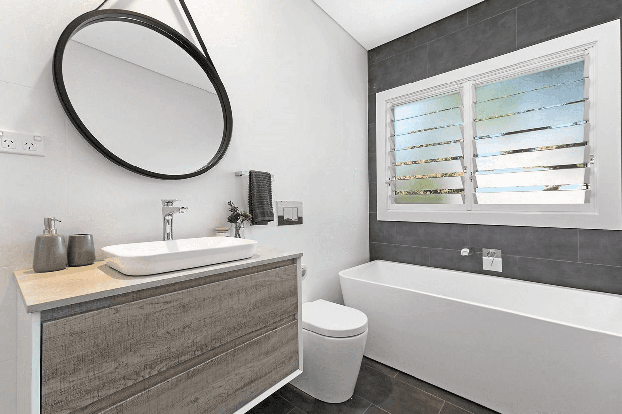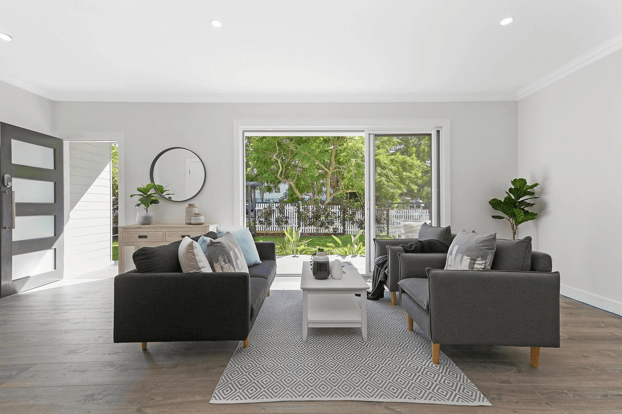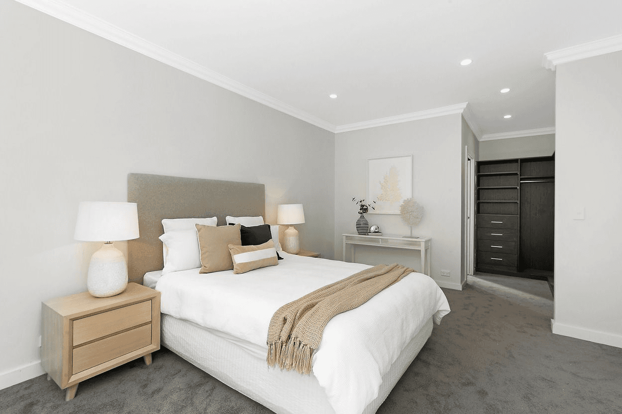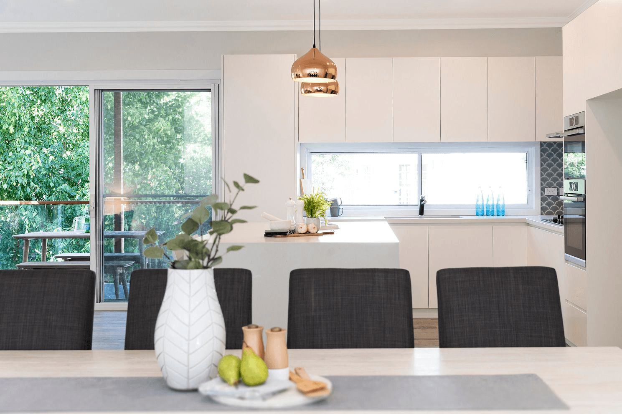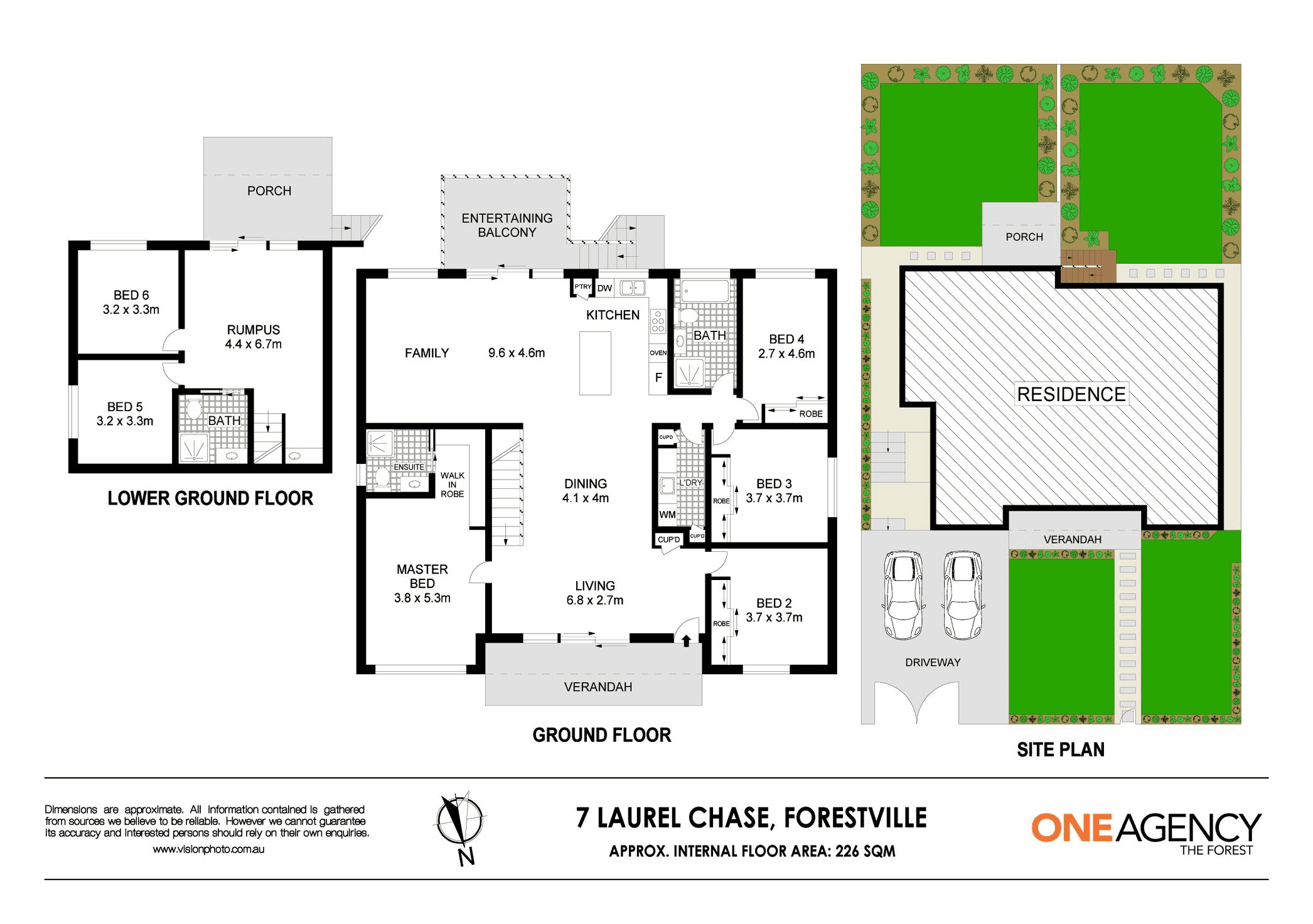- 1
- 2
- 3
- 4
- 5
- 1
- 2
- 3
- 4
- 5
7 Laurel Chase, Forestville, NSW 2087
Uncompromising transformation in a prime locale
The recent almost complete rebuild and transformation of this residence has been meticulously designed, planned and executed with no-expense spared to create a dream home. North facing in a quiet, leafy street, the home is deceptive from the front framed beyond a white picket fence and exuding a cottage-like charm. Inside, it spills across two substantial levels boasting a level of accommodation that is outstanding and which will easily cater to the large or extended family. Chef’s will love the gourmet kitchen, the family will enjoy the multiple living spaces and the convenience will be appreciated just steps to the bus and moments to village shops, schools and Chatswood. • Gated and secure, landscaped lawns and gardens • Smart contemporary flooring, high ceilings throughout • Open plan living and dining, spacious family room • Luxury Caesarstone wrapped gas kitchen, large island • Quality Bosch appliances, front and rear alfresco spaces • Four upper level bedrooms with robes, stylish bathrooms • Master with custom robes and ensuite, plantation shutters • Lower level rumpus with wet bar, bathroom and two beds • Lower level could easily become a self-contained retreat • Storage/cellar/workshop, off street parking
Floorplans & Interactive Tours
More Properties from Forestville
More Properties from One Agency - The Forest
Not what you are looking for?
7 Laurel Chase, Forestville, NSW 2087
Uncompromising transformation in a prime locale
The recent almost complete rebuild and transformation of this residence has been meticulously designed, planned and executed with no-expense spared to create a dream home. North facing in a quiet, leafy street, the home is deceptive from the front framed beyond a white picket fence and exuding a cottage-like charm. Inside, it spills across two substantial levels boasting a level of accommodation that is outstanding and which will easily cater to the large or extended family. Chef’s will love the gourmet kitchen, the family will enjoy the multiple living spaces and the convenience will be appreciated just steps to the bus and moments to village shops, schools and Chatswood. • Gated and secure, landscaped lawns and gardens • Smart contemporary flooring, high ceilings throughout • Open plan living and dining, spacious family room • Luxury Caesarstone wrapped gas kitchen, large island • Quality Bosch appliances, front and rear alfresco spaces • Four upper level bedrooms with robes, stylish bathrooms • Master with custom robes and ensuite, plantation shutters • Lower level rumpus with wet bar, bathroom and two beds • Lower level could easily become a self-contained retreat • Storage/cellar/workshop, off street parking
