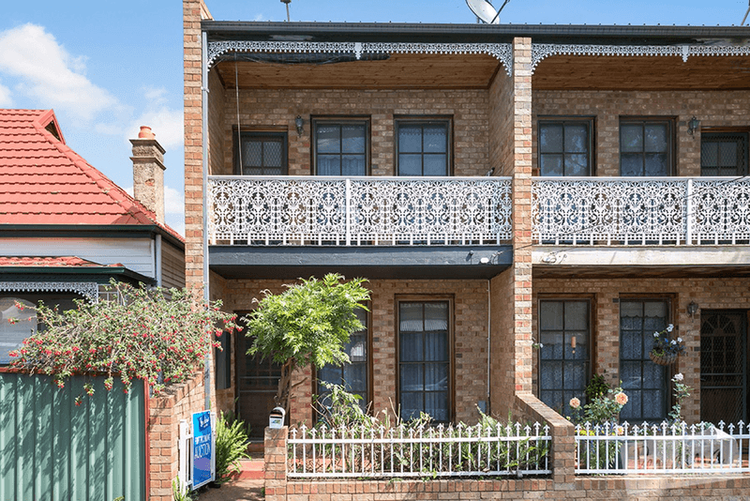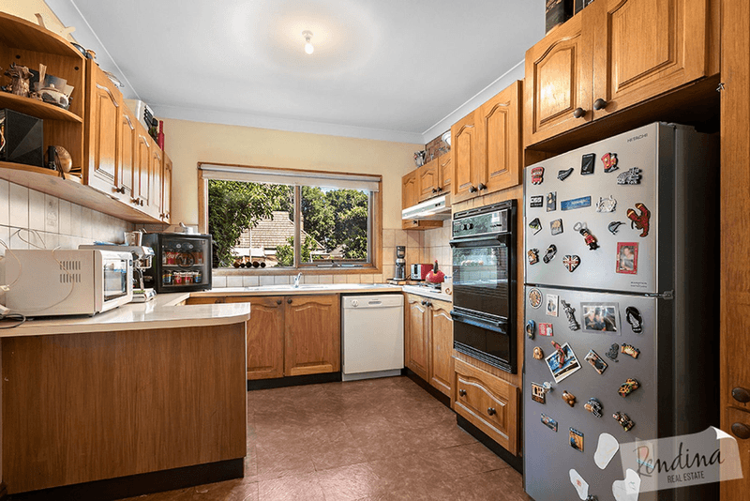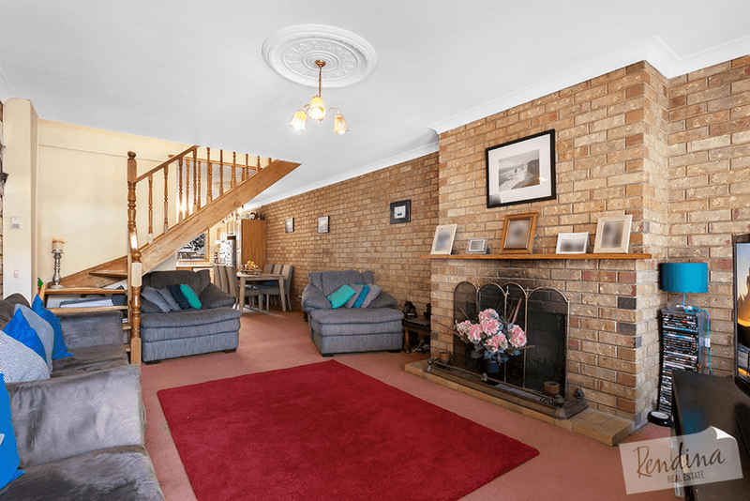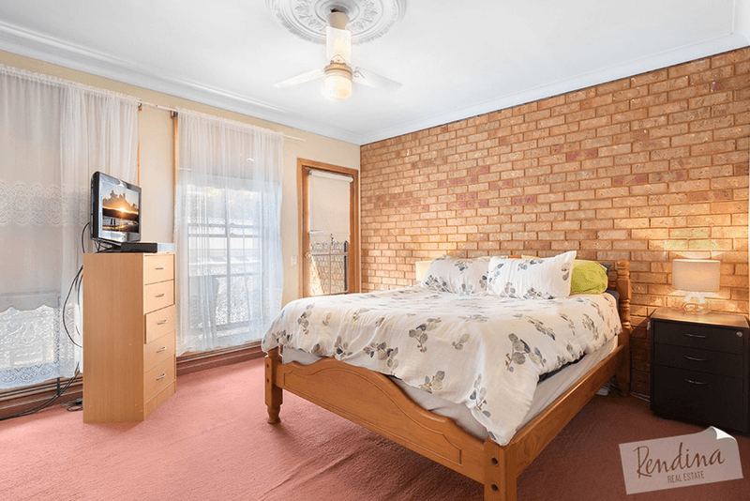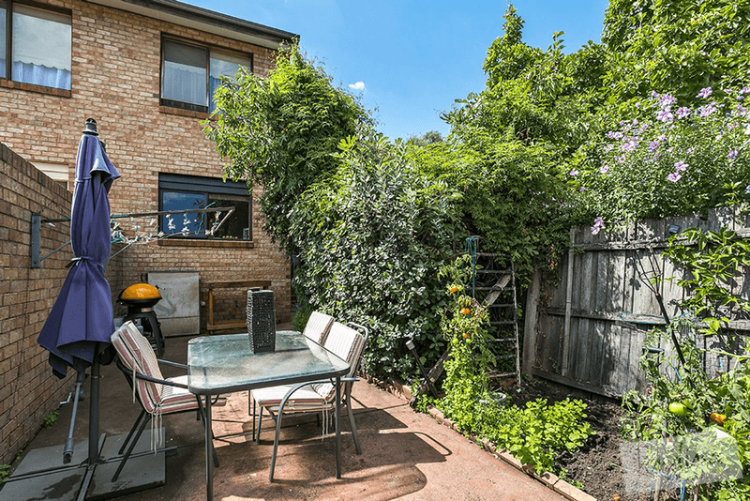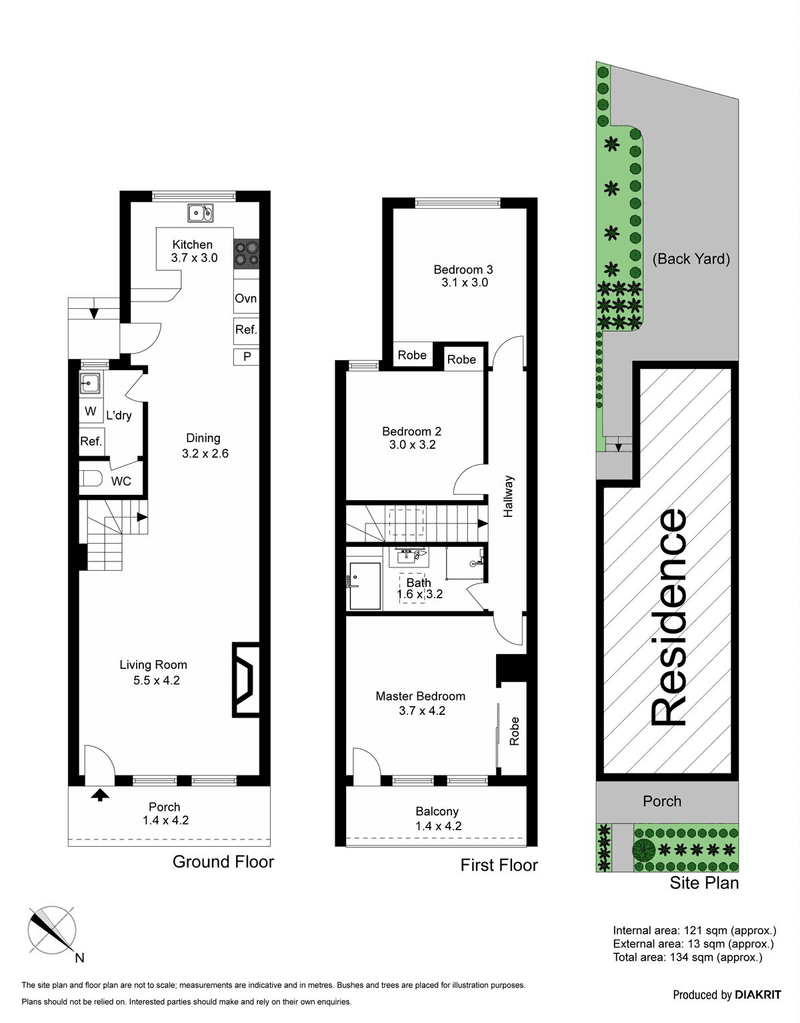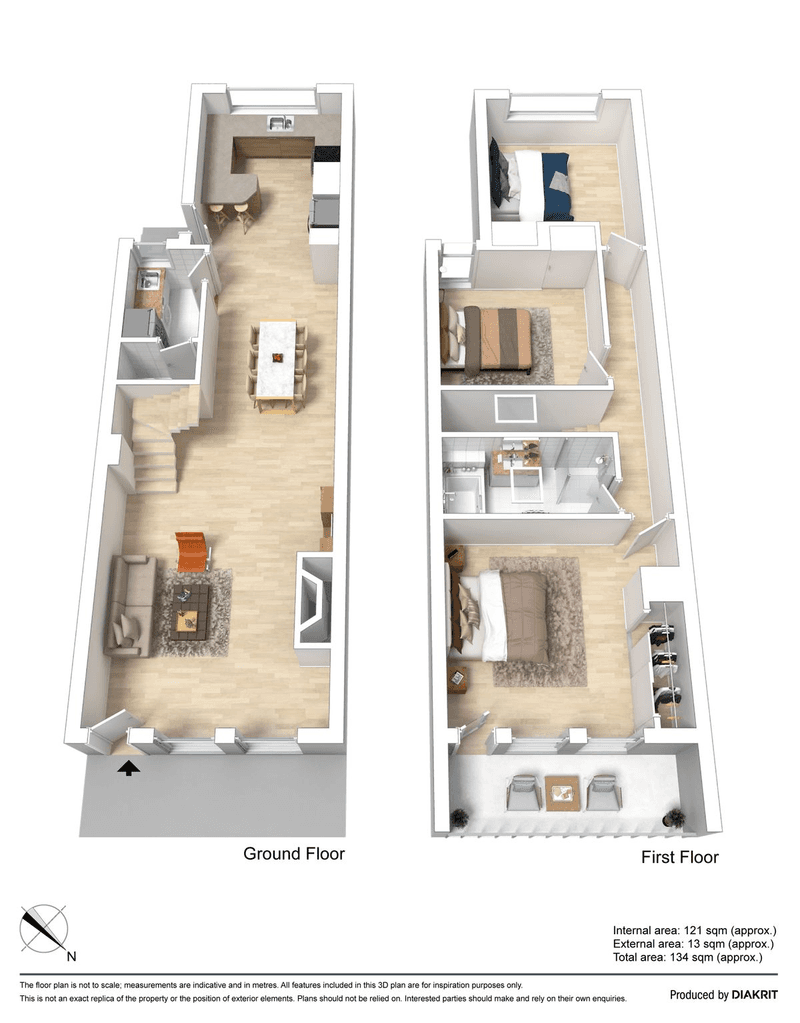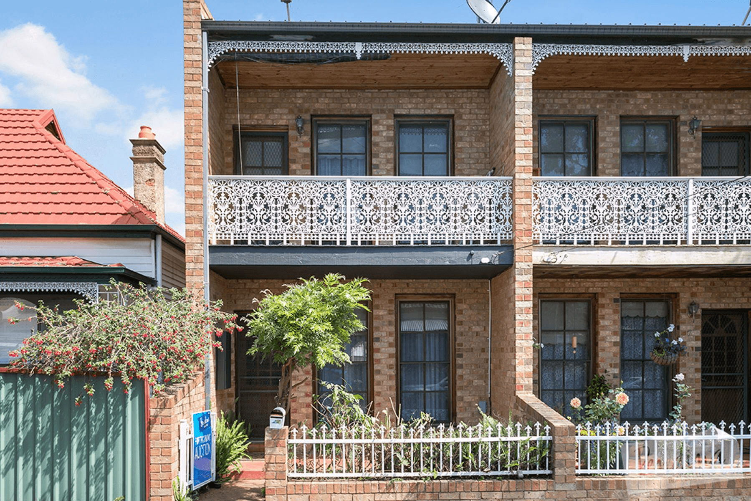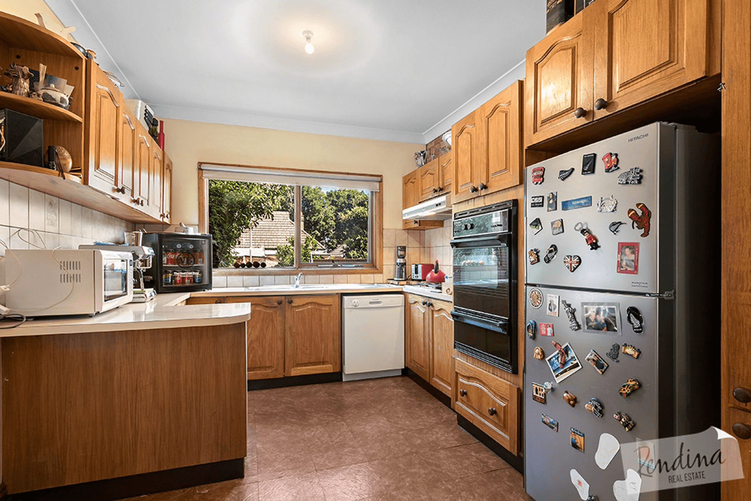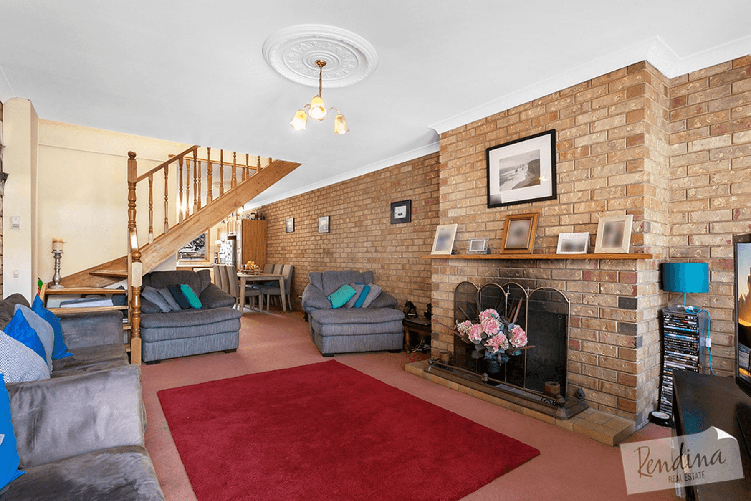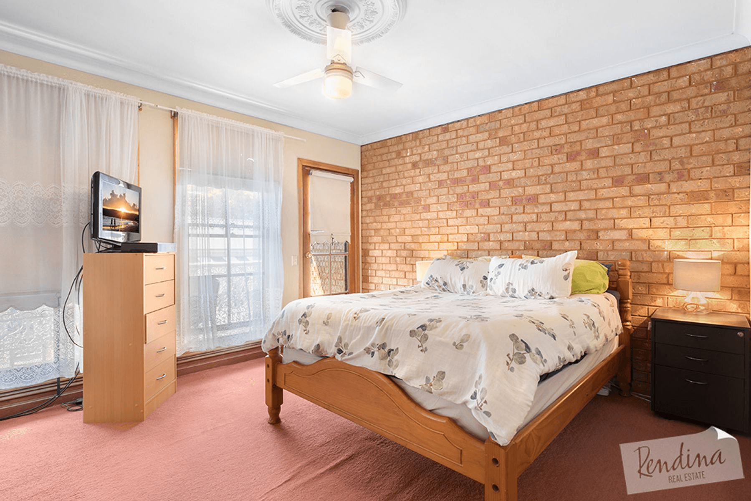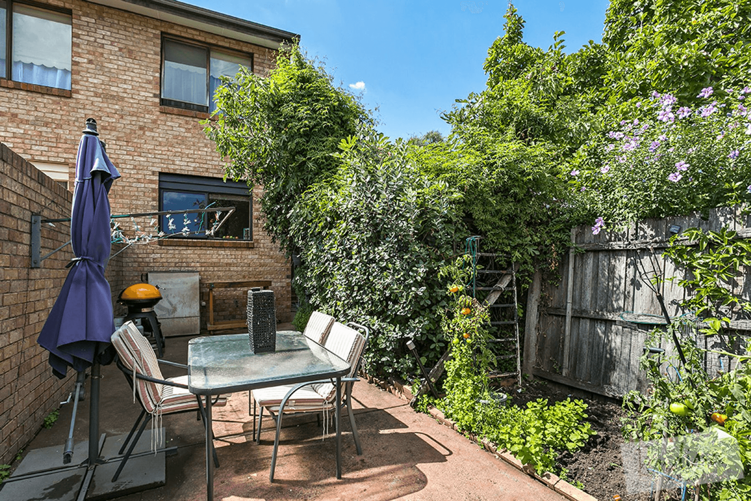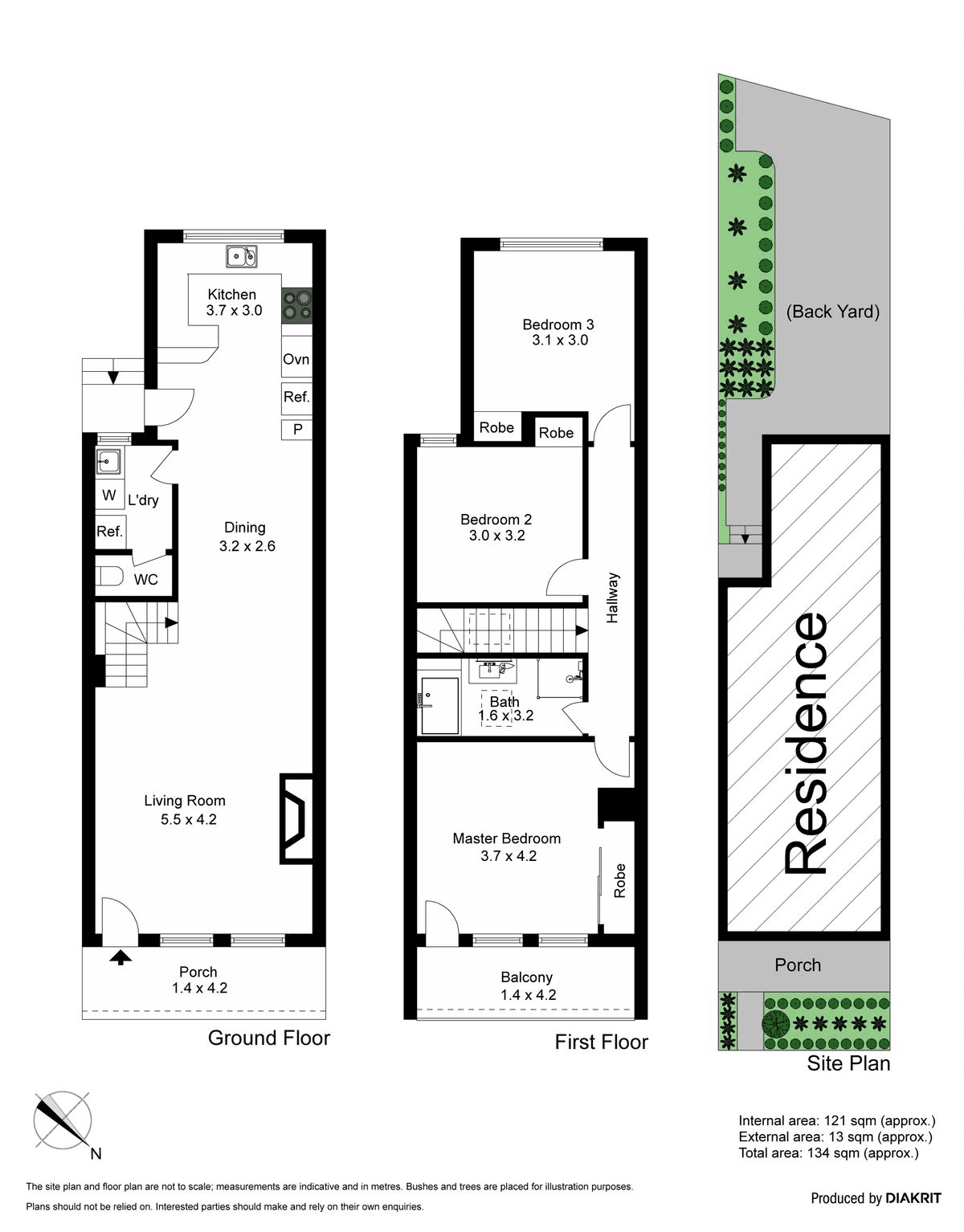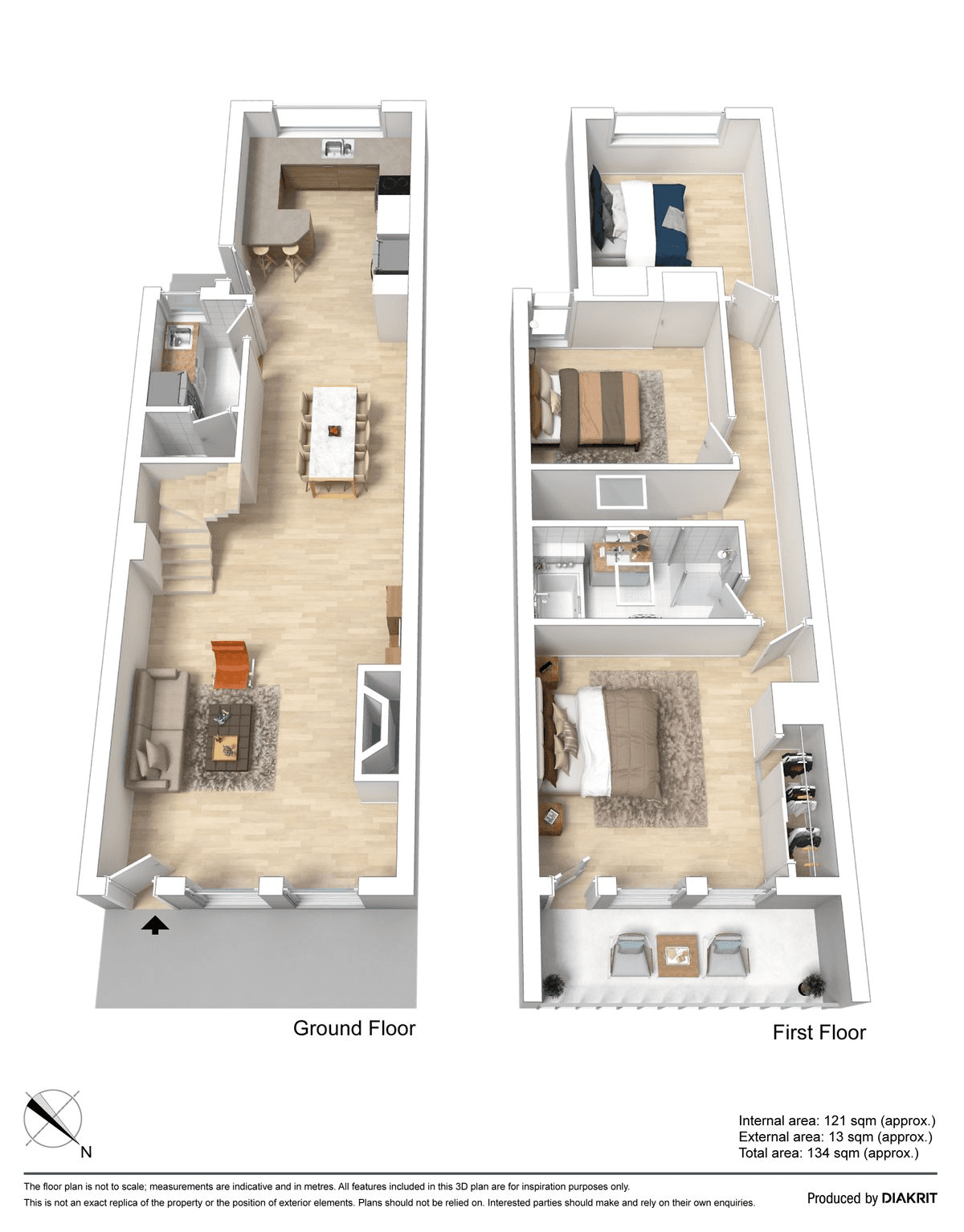- 1
- 2
- 3
- 4
- 5
- 1
- 2
- 3
- 4
- 5
7 Percy Street, Kensington, VIC 3031
UNDER OFFER
Statement of information is located at https://s3-ap-southeast-2.amazonaws.com/zenu/LISTING_IMAGES/215-1493673/ab3f4cf9-97cf-4e9f-a906-104e074e2aae.pdf . Please copy & paste this information into your browser address bar. Great Position, Serenity and Potential A wonderful opportunity exists for astute homebuyers and investors eager to gain a foothold into a prized Kensington pocket, this immediately comfortable three bedroom townhouse offers great street appeal, a peaceful aspect and a solid base for contemporary enhancements. Live in now, and enjoy an effervescent café lifestyle, or lease out, and be handsomely rewarded, as you make plans for its next exciting chapter. Enjoying timeless appeal, a balconied façade reveals a spacious open plan living zone featuring an open fireplace, exposed brick walls and central dining area. With scope for modern touches, a neatly adjoining kitchen presents gas hob, electric oven, dishwasher, timber fronted cabinetry and breakfast bar. A private rear courtyard, with rear right-of-way gate access, is ideal for alfresco entertaining, whilst also providing coveted off street parking space. A separate laundry, with second toilet, is located on the ground floor. There are three good-size bedrooms, all display built-in-robes. The main enjoys elevated views and private access onto a balcony with iron lacework balustrade. Complemented by skylit bathroom, with corner shower, bath, timber vanity and toilet, low maintenance gardens and ducted heating. A short walk from Kensington Village, cafés, Newmarket shops, supermarket, schools, parks, trams, buses and train stations. Features - Generously proportioned three bedroom townhouse with potential - Rear courtyard with ROW access offers coveted off street parking - Spacious living zone, with an open fireplace, adjoining dining area - Classic timber kitchen displays gas/electric appliances, dishwasher - Built-in-robes, main with balcony, central bathroom, ducted heating - Walk to Kensington Village, cafés, shops, schools, public transport Rendina Real Estate Coronavirus Update At Rendina Real Estate the health and wellbeing of our clients and staff is our highest priority. In light of the recent Coronavirus outbreak, we are taking measures to protect our clients and staff from coming into contact with the virus, and request that you do not organise an inspection if you have: - Tested positive to Coronavirus - Symptoms associated with Coronavirus - Recently been in contact with someone diagnosed with Coronavirus - Recently been overseas - Agreed to any self-isolation conditions We also ask that you maintain adequate social distancing from Rendina Real Estate sales teams and where possible refrain from touching surfaces within the property. Thank you for your understanding.
Floorplans & Interactive Tours
More Properties from KENSINGTON
More Properties from Rendina Real Estate - Kensington
Not what you are looking for?
7 Percy Street, Kensington, VIC 3031
UNDER OFFER
Statement of information is located at https://s3-ap-southeast-2.amazonaws.com/zenu/LISTING_IMAGES/215-1493673/ab3f4cf9-97cf-4e9f-a906-104e074e2aae.pdf . Please copy & paste this information into your browser address bar. Great Position, Serenity and Potential A wonderful opportunity exists for astute homebuyers and investors eager to gain a foothold into a prized Kensington pocket, this immediately comfortable three bedroom townhouse offers great street appeal, a peaceful aspect and a solid base for contemporary enhancements. Live in now, and enjoy an effervescent café lifestyle, or lease out, and be handsomely rewarded, as you make plans for its next exciting chapter. Enjoying timeless appeal, a balconied façade reveals a spacious open plan living zone featuring an open fireplace, exposed brick walls and central dining area. With scope for modern touches, a neatly adjoining kitchen presents gas hob, electric oven, dishwasher, timber fronted cabinetry and breakfast bar. A private rear courtyard, with rear right-of-way gate access, is ideal for alfresco entertaining, whilst also providing coveted off street parking space. A separate laundry, with second toilet, is located on the ground floor. There are three good-size bedrooms, all display built-in-robes. The main enjoys elevated views and private access onto a balcony with iron lacework balustrade. Complemented by skylit bathroom, with corner shower, bath, timber vanity and toilet, low maintenance gardens and ducted heating. A short walk from Kensington Village, cafés, Newmarket shops, supermarket, schools, parks, trams, buses and train stations. Features - Generously proportioned three bedroom townhouse with potential - Rear courtyard with ROW access offers coveted off street parking - Spacious living zone, with an open fireplace, adjoining dining area - Classic timber kitchen displays gas/electric appliances, dishwasher - Built-in-robes, main with balcony, central bathroom, ducted heating - Walk to Kensington Village, cafés, shops, schools, public transport Rendina Real Estate Coronavirus Update At Rendina Real Estate the health and wellbeing of our clients and staff is our highest priority. In light of the recent Coronavirus outbreak, we are taking measures to protect our clients and staff from coming into contact with the virus, and request that you do not organise an inspection if you have: - Tested positive to Coronavirus - Symptoms associated with Coronavirus - Recently been in contact with someone diagnosed with Coronavirus - Recently been overseas - Agreed to any self-isolation conditions We also ask that you maintain adequate social distancing from Rendina Real Estate sales teams and where possible refrain from touching surfaces within the property. Thank you for your understanding.
