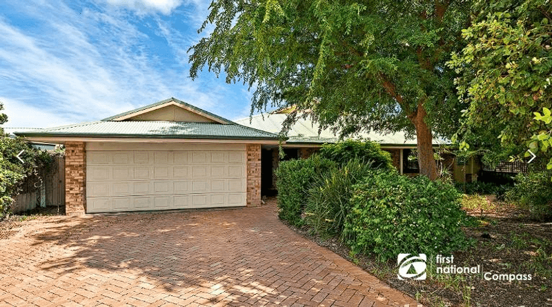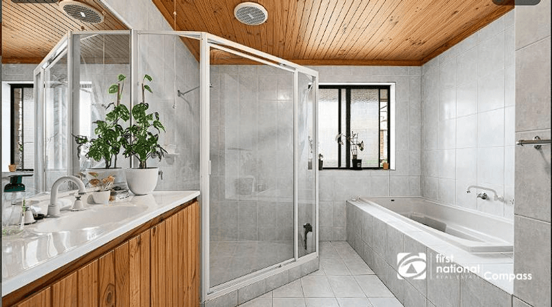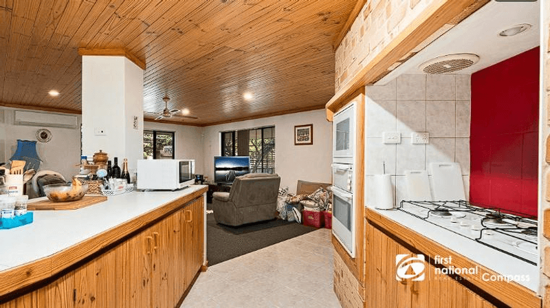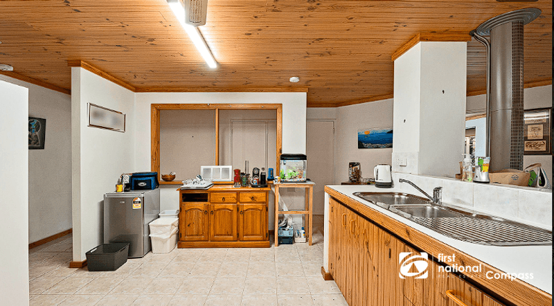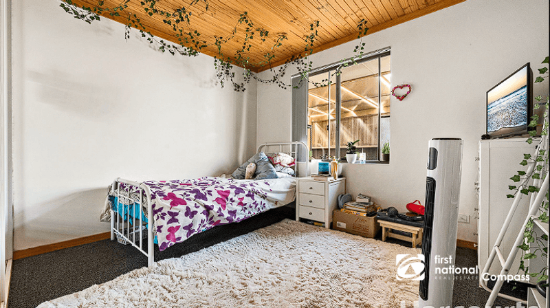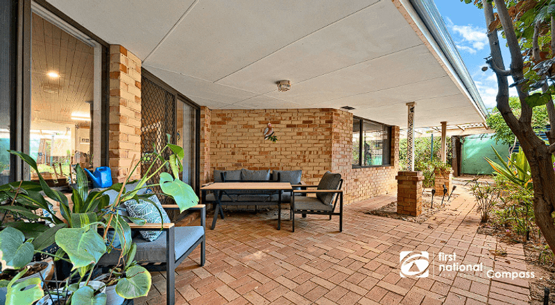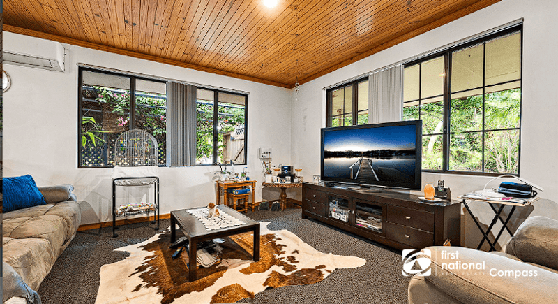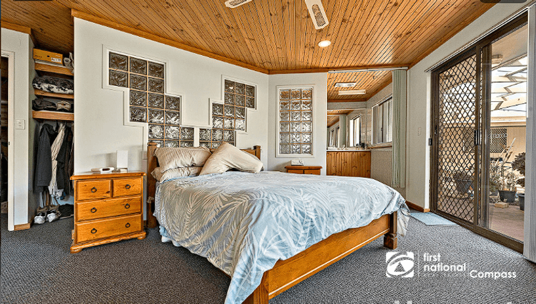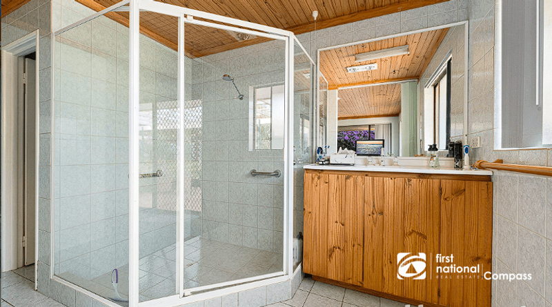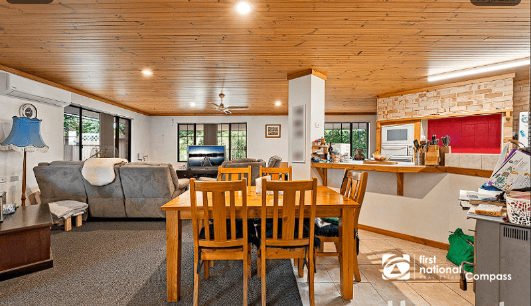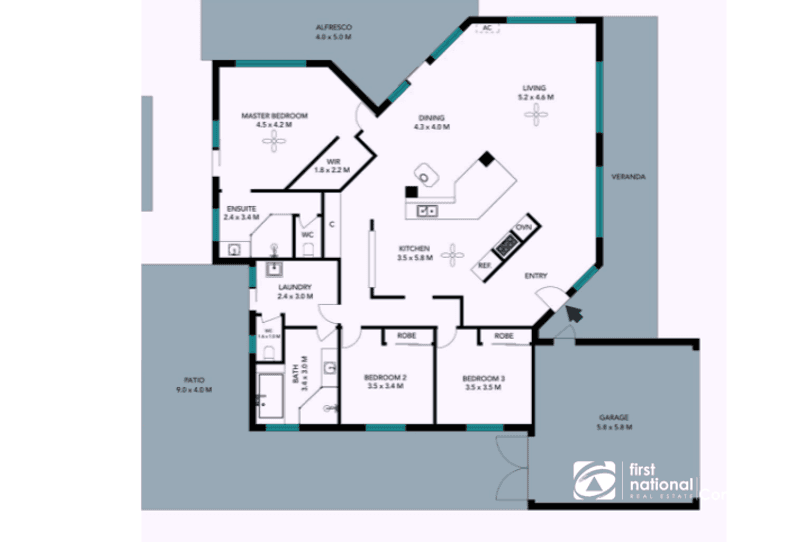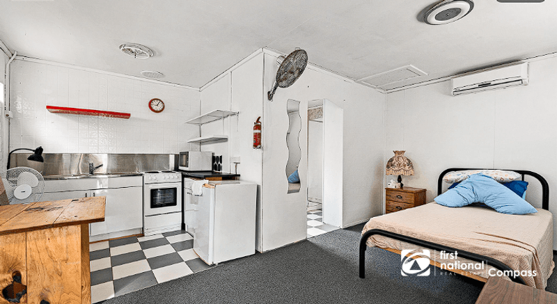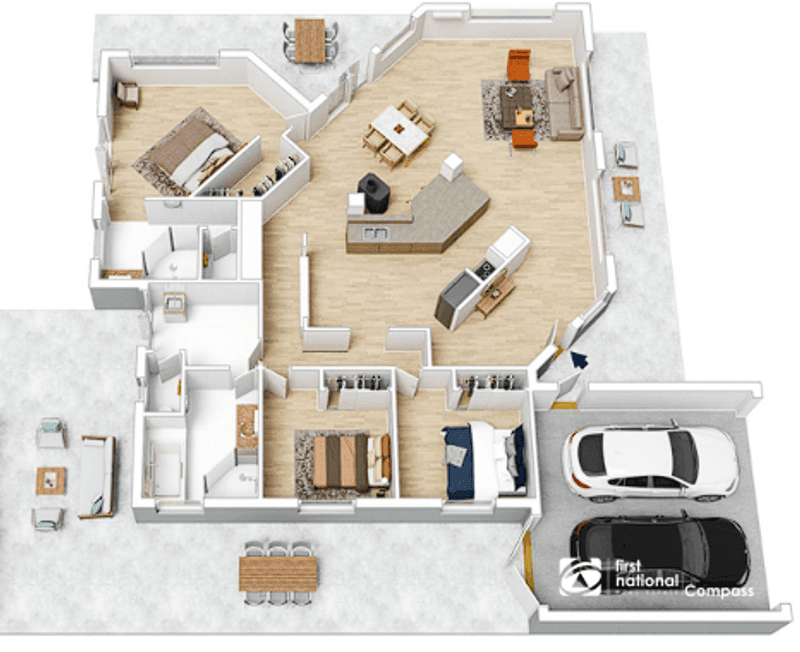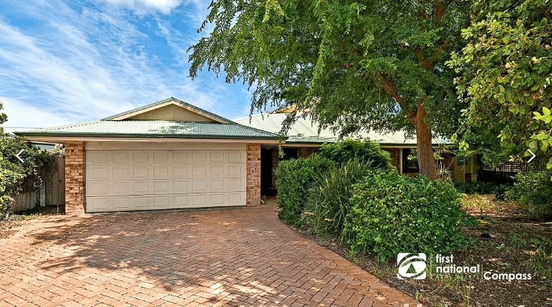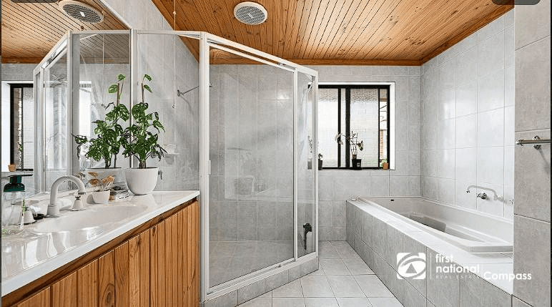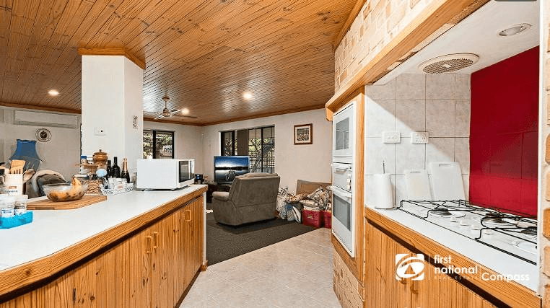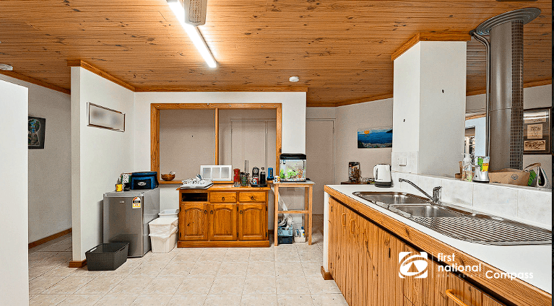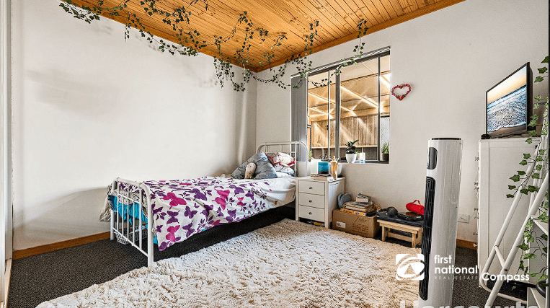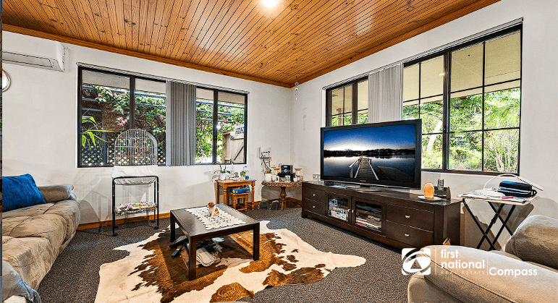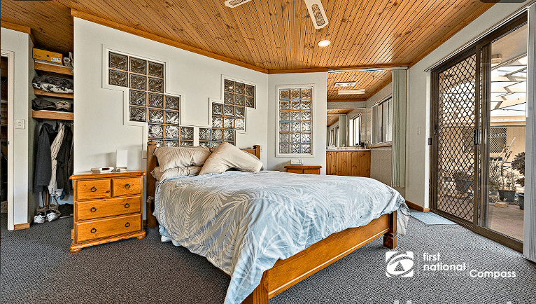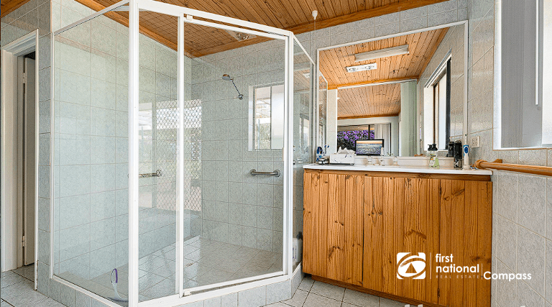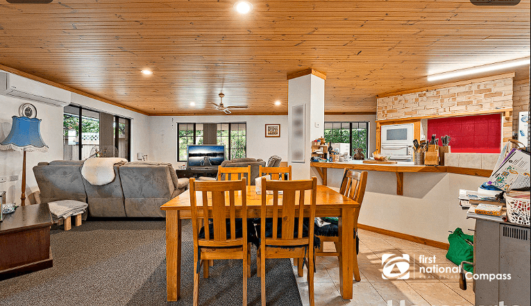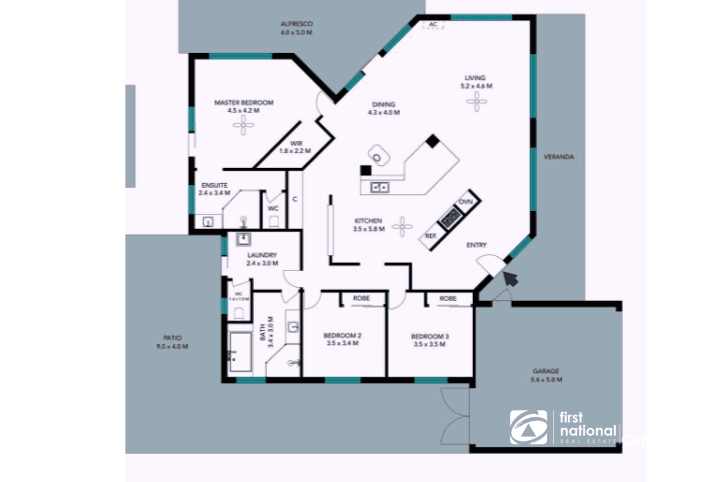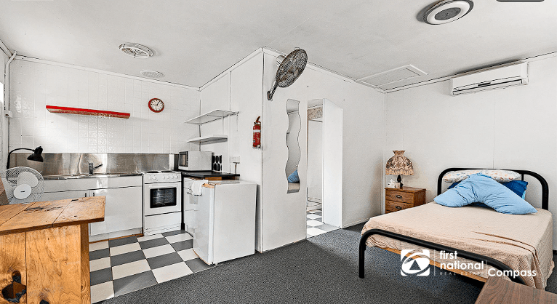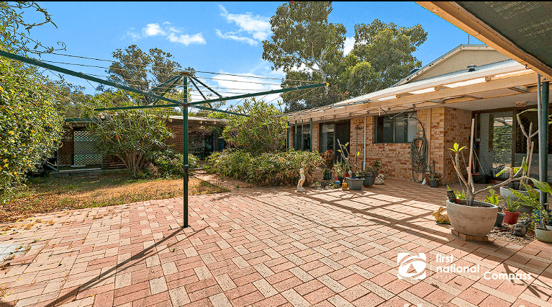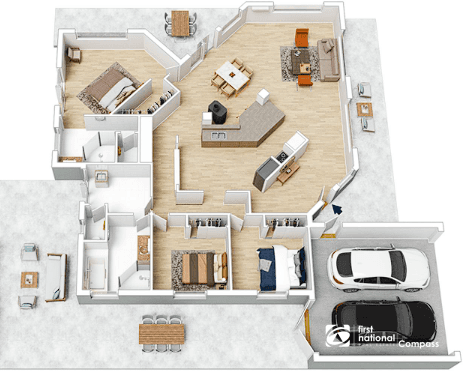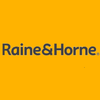- 1
- 2
- 3
- 4
- 5
11 Oak Avenue, Dudley Park, WA 6210
No inspections are currently scheduled. to arrange an appointment.
Great Location
Please be aware that the water is included in the rental price. ( There is NO charge for water) You must view the property first to be even considered for this property. Welcome to your new home where character meets convenience! With everything you need conveniently located at your fingertips. This property boasts a fantastic floor plan and is a true gem. As you step inside you'll be captivated by the warmth of the timber-lined ceilings that exude a cozy and inviting atmosphere. The heart of the home is a spacious kitchen featuring ample bench space, generous cupboards, gas stove, oven and grill. With an open plan layout, the kitchen seamlessly flows into the lounge and dining area, where you can relax in comfort with the benefit of a split system a/c and a cozy fireplace for the winter. For the ultimate retreat, the private master suite is tucked away at the rear of the home and offers lovely views of the garden, providing a serene escape. It boasts a walk-in robe and an ensuite attached featuring floor-to-ceiling tiling, a generously sized shower, and a separate w/c. On the opposite side of the home a separate wing houses two generous bedrooms, both equipped with double mirror robes for ample storage. The centrally located main bathroom is complete with a bath, spacious shower, vanity and floor-to-ceiling tiling. Additionally, a large laundry room with easy outdoor access enhances your daily convenience. Outdoors you'll find a pergola, portico and an additional patio area to enjoy the beautiful surroundings. A double remote garage with drive-through access provides ample parking space for an additional car, a small boat, or a caravan. - split system a/c - Cozy fire - Ceiling fans throughout - Timber-lined ceilings - Great size bedrooms and bathrooms - Reticulated gardens - Solar HWS Enjoy the serene Boundary Reserve Park close by, where the beauty of established trees surrounds you. Centrally located you will have all you need at your convenience including Schools, Mandurah Forum, Transport, Mandurah Aquatic Centre, Foreshore, Eateries and so much more! Please note: As mentioned above water is included in the rental price. ( There is NO charge for water) There is a separate 1 bedroom studio - Studio apartment that is located at the rear of the property and is not included in this lease and it is to be leased out separately to a third party. This section will be fenced off and will not be part of this property's lease. Access to the rear 1 bedroom studio - Studio apartment is gained from the left-hand side of the property through a side gate. Parking for the 1 bedroom studio - Studio apartment is a two-bay paved car bay and is located at the front of the property on the right-hand side of the main driveway. The main driveway at and around the cross-over area is to be kept clear at all times to allow the tenants of the 1 bedroom studio - Studio apartment access and to come and leave freely. This information has been prepared to assist in the marketing of this property. While all care has been taken to ensure the information provided herein is correct, First Nation Compass do not warrant or guarantee the accuracy of the information, or take responsibility for any inaccuracies. Accordingly, all interested parties should make their own enquiries to verify the information. And be happy to continue once you have viewed the property.
Floorplans & Interactive Tours
More Properties from DUDLEY PARK
More Properties from Raine & Horne - Cannington / NRAS
Not what you are looking for?
11 Oak Avenue, Dudley Park, WA 6210
No inspections are currently scheduled. to arrange an appointment.
Great Location
Please be aware that the water is included in the rental price. ( There is NO charge for water) You must view the property first to be even considered for this property. Welcome to your new home where character meets convenience! With everything you need conveniently located at your fingertips. This property boasts a fantastic floor plan and is a true gem. As you step inside you'll be captivated by the warmth of the timber-lined ceilings that exude a cozy and inviting atmosphere. The heart of the home is a spacious kitchen featuring ample bench space, generous cupboards, gas stove, oven and grill. With an open plan layout, the kitchen seamlessly flows into the lounge and dining area, where you can relax in comfort with the benefit of a split system a/c and a cozy fireplace for the winter. For the ultimate retreat, the private master suite is tucked away at the rear of the home and offers lovely views of the garden, providing a serene escape. It boasts a walk-in robe and an ensuite attached featuring floor-to-ceiling tiling, a generously sized shower, and a separate w/c. On the opposite side of the home a separate wing houses two generous bedrooms, both equipped with double mirror robes for ample storage. The centrally located main bathroom is complete with a bath, spacious shower, vanity and floor-to-ceiling tiling. Additionally, a large laundry room with easy outdoor access enhances your daily convenience. Outdoors you'll find a pergola, portico and an additional patio area to enjoy the beautiful surroundings. A double remote garage with drive-through access provides ample parking space for an additional car, a small boat, or a caravan. - split system a/c - Cozy fire - Ceiling fans throughout - Timber-lined ceilings - Great size bedrooms and bathrooms - Reticulated gardens - Solar HWS Enjoy the serene Boundary Reserve Park close by, where the beauty of established trees surrounds you. Centrally located you will have all you need at your convenience including Schools, Mandurah Forum, Transport, Mandurah Aquatic Centre, Foreshore, Eateries and so much more! Please note: As mentioned above water is included in the rental price. ( There is NO charge for water) There is a separate 1 bedroom studio - Studio apartment that is located at the rear of the property and is not included in this lease and it is to be leased out separately to a third party. This section will be fenced off and will not be part of this property's lease. Access to the rear 1 bedroom studio - Studio apartment is gained from the left-hand side of the property through a side gate. Parking for the 1 bedroom studio - Studio apartment is a two-bay paved car bay and is located at the front of the property on the right-hand side of the main driveway. The main driveway at and around the cross-over area is to be kept clear at all times to allow the tenants of the 1 bedroom studio - Studio apartment access and to come and leave freely. This information has been prepared to assist in the marketing of this property. While all care has been taken to ensure the information provided herein is correct, First Nation Compass do not warrant or guarantee the accuracy of the information, or take responsibility for any inaccuracies. Accordingly, all interested parties should make their own enquiries to verify the information. And be happy to continue once you have viewed the property.
Floorplans & Interactive Tours
Details not provided
