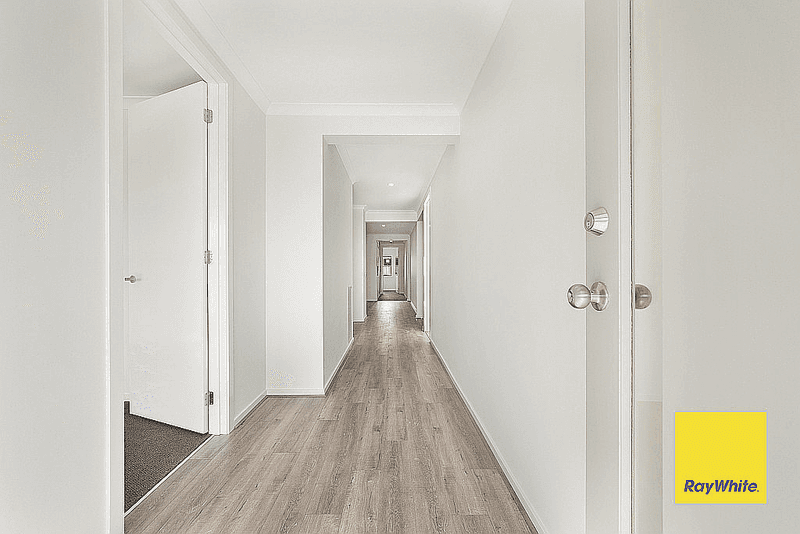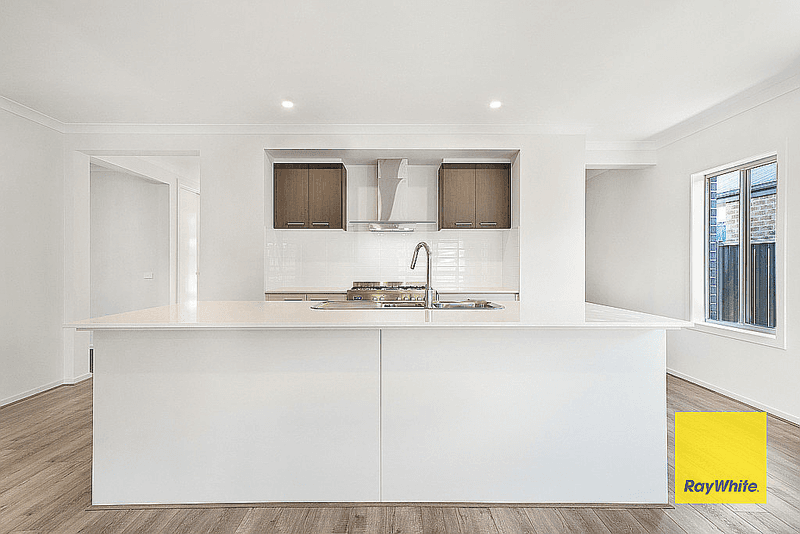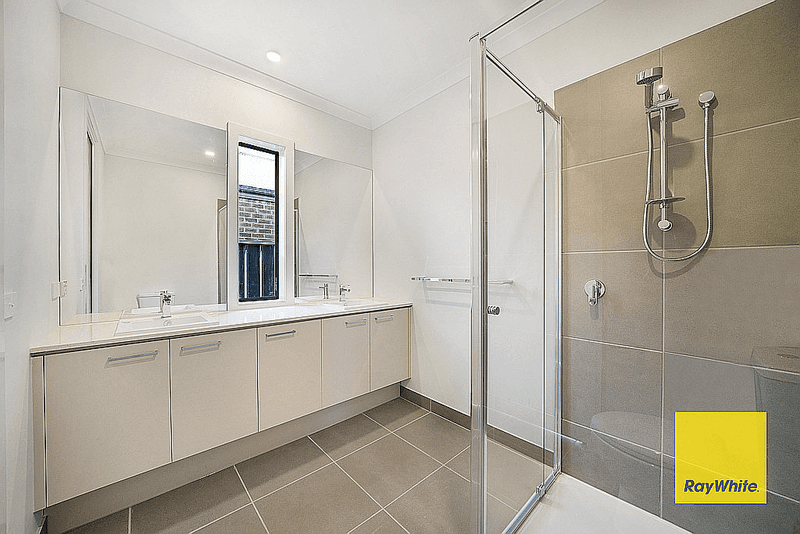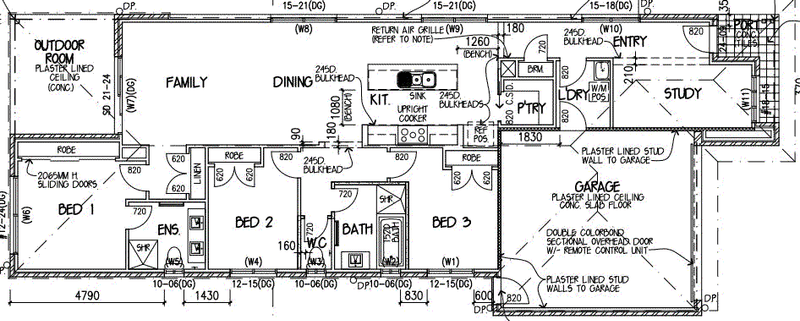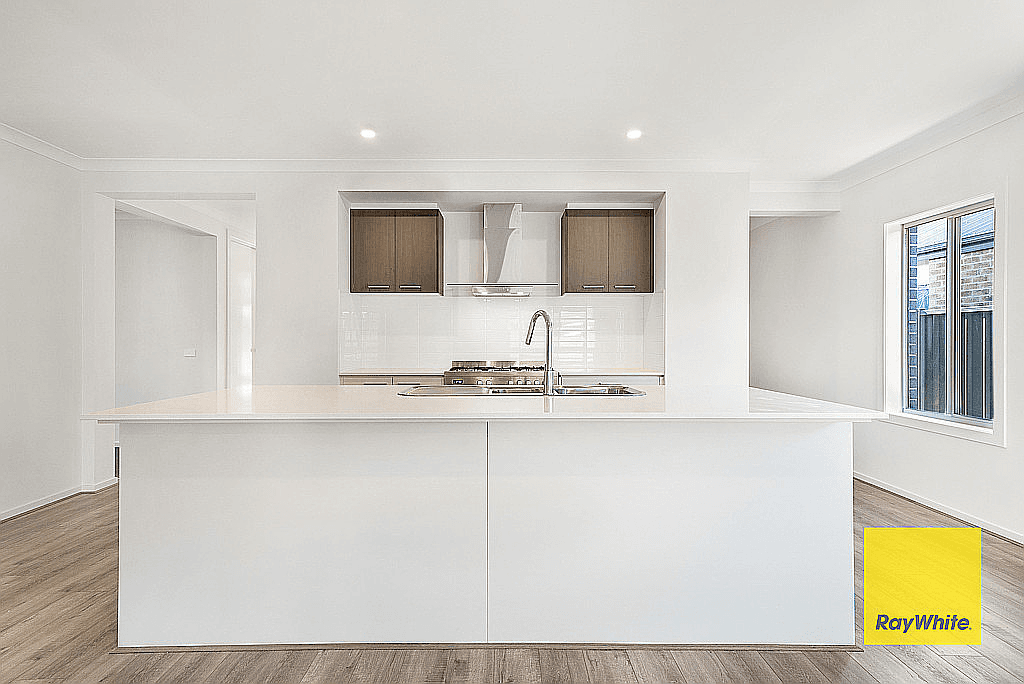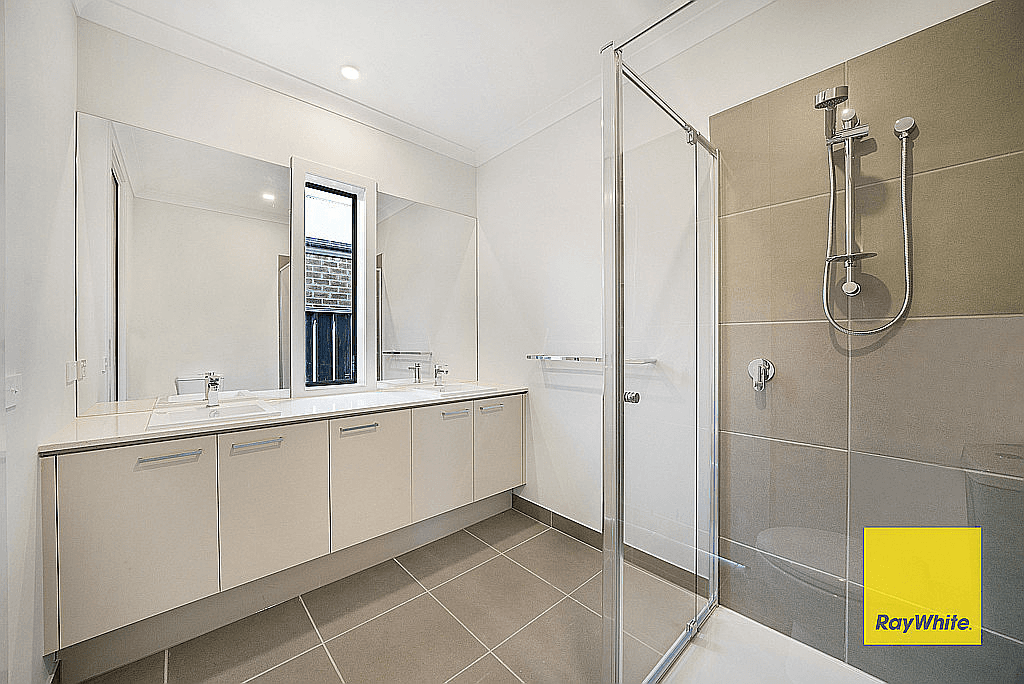- 1
- 2
- 3
- 4
- 5
- 1
- 2
- 3
- 4
- 5
21 Plane Avenue, Mambourin, VIC 3024
Inviting First Home Buyers & Investors - Brand New Metricon Built Home ready to move...
Brand new Metricon Built Home almost completed - April 2023 approx close to all the amenities in Mambourin. Pay only 5% now and balance at settlement. Perfect location, proximity to thriving Werribee and Wyndham Vale and with access to the Princes Freeway, minutes' drive to Werribee Station, with the future Mambourin Train Station in development, approximately a short 35 minutes' drive away from the CBD. A future major town centre, residents club, proposed prep- 12 private school, performing arts centre will be very conveniently located close proximately to your home. This new development will have pride for its convenience and wellbeing. Three bedrooms plus study, two bathrooms and living & dining areas. Master bedroom includes walk-in-robe with an en-suite. All other good-sized bedrooms are fully fitted with built-in-robes. Multiple living areas include an informal family & meals area adjacent to the kitchen. # High ceiling and high doors # Double vanity in ensuite # Stone benchtops # 900mm stainless steel appliances # Walk in pantry # Downlight throughout house # Laundry with overhead cabinets # Timber flooring in living areas and premium carpets in bedrooms # Coloured concrete driveway # Landscaping with letterbox # Ducted heating # and much more.. Please note photos are for illustration purpose and contact the agent to get full list of inclusions and contract to make informed decision Call Shahid 0466 481 118 or Mukesh 0451 653 069 for further details of the property. Disclaimer: We have in preparing this document used our best endeavours to ensure that the information contained in this document is true and accurate, but accept no responsibility and disclaim all liability in respect to any errors, omissions, inaccuracies or misstatements in this document. Prospect purchasers should make their own enquiries to verify the information contained in this document. Purchasers should make their own enquires and refer to the due diligence check-list provided by Consumer Affairs. Click on the link for a copy of the due diligence check-list from Consumer Affairs. http://www.consumer.vic.gov.au/duediligencechecklist DISCLAIMER: All stated dimensions are approximate only. Particulars given are for general information only and do not constitute any representation on the part of the vendor or agent.
Floorplans & Interactive Tours
More Properties from MAMBOURIN
More Properties from Ray White - Tarneit
Not what you are looking for?
21 Plane Avenue, Mambourin, VIC 3024
Inviting First Home Buyers & Investors - Brand New Metricon Built Home ready to move...
Brand new Metricon Built Home almost completed - April 2023 approx close to all the amenities in Mambourin. Pay only 5% now and balance at settlement. Perfect location, proximity to thriving Werribee and Wyndham Vale and with access to the Princes Freeway, minutes' drive to Werribee Station, with the future Mambourin Train Station in development, approximately a short 35 minutes' drive away from the CBD. A future major town centre, residents club, proposed prep- 12 private school, performing arts centre will be very conveniently located close proximately to your home. This new development will have pride for its convenience and wellbeing. Three bedrooms plus study, two bathrooms and living & dining areas. Master bedroom includes walk-in-robe with an en-suite. All other good-sized bedrooms are fully fitted with built-in-robes. Multiple living areas include an informal family & meals area adjacent to the kitchen. # High ceiling and high doors # Double vanity in ensuite # Stone benchtops # 900mm stainless steel appliances # Walk in pantry # Downlight throughout house # Laundry with overhead cabinets # Timber flooring in living areas and premium carpets in bedrooms # Coloured concrete driveway # Landscaping with letterbox # Ducted heating # and much more.. Please note photos are for illustration purpose and contact the agent to get full list of inclusions and contract to make informed decision Call Shahid 0466 481 118 or Mukesh 0451 653 069 for further details of the property. Disclaimer: We have in preparing this document used our best endeavours to ensure that the information contained in this document is true and accurate, but accept no responsibility and disclaim all liability in respect to any errors, omissions, inaccuracies or misstatements in this document. Prospect purchasers should make their own enquiries to verify the information contained in this document. Purchasers should make their own enquires and refer to the due diligence check-list provided by Consumer Affairs. Click on the link for a copy of the due diligence check-list from Consumer Affairs. http://www.consumer.vic.gov.au/duediligencechecklist DISCLAIMER: All stated dimensions are approximate only. Particulars given are for general information only and do not constitute any representation on the part of the vendor or agent.

