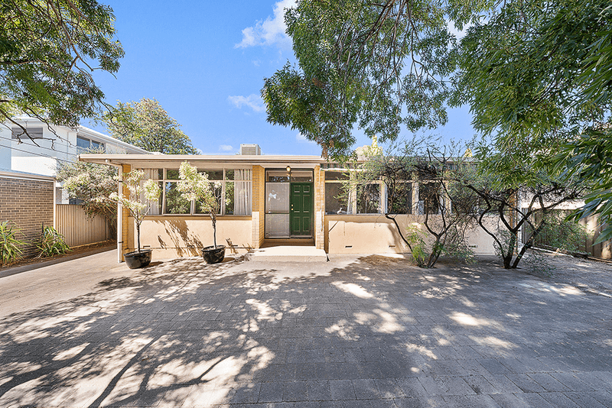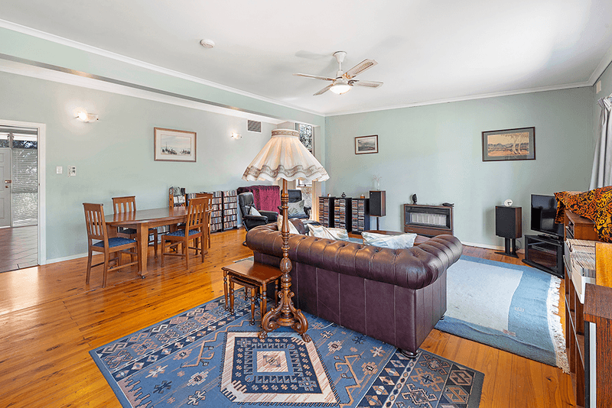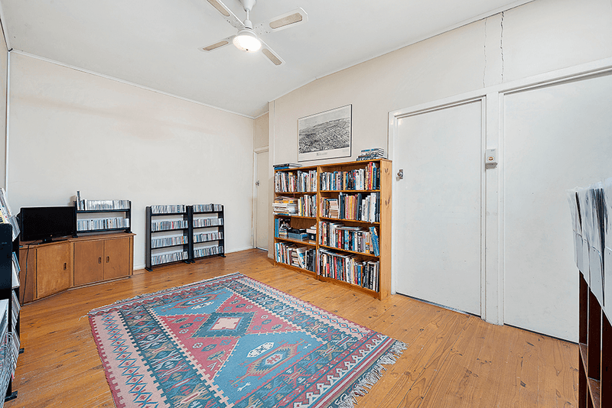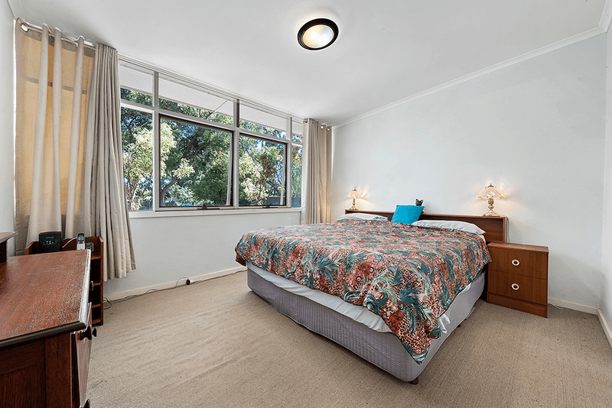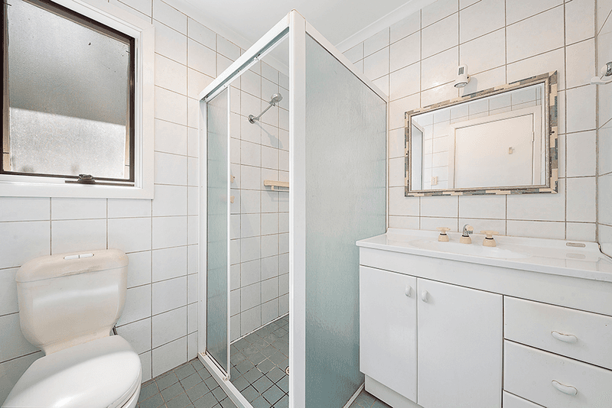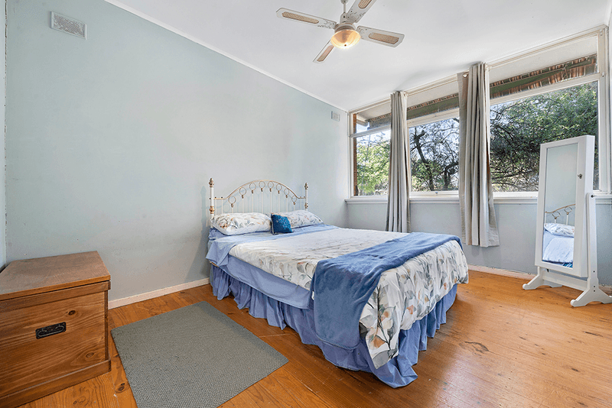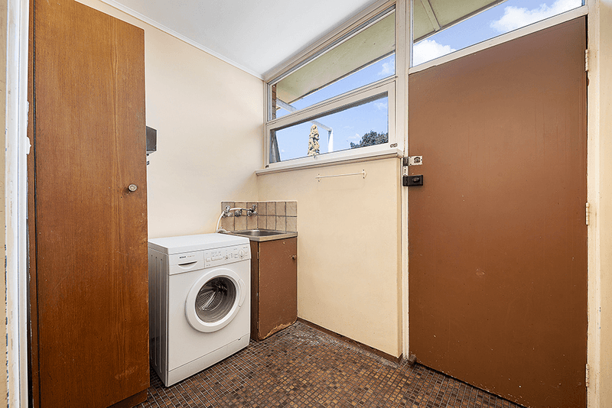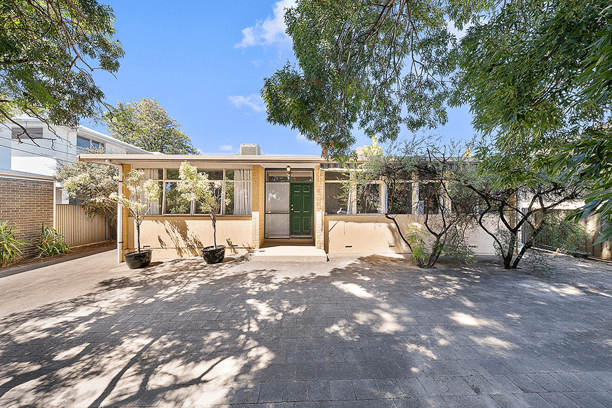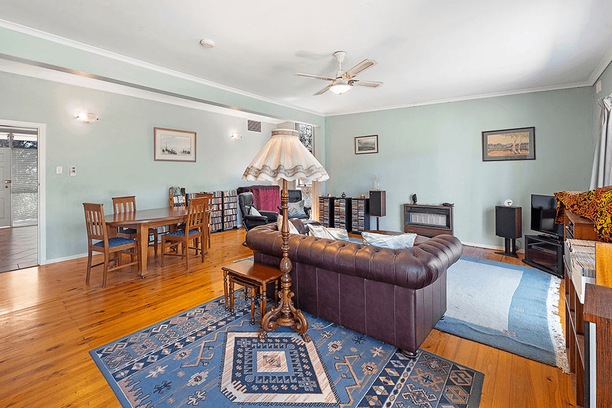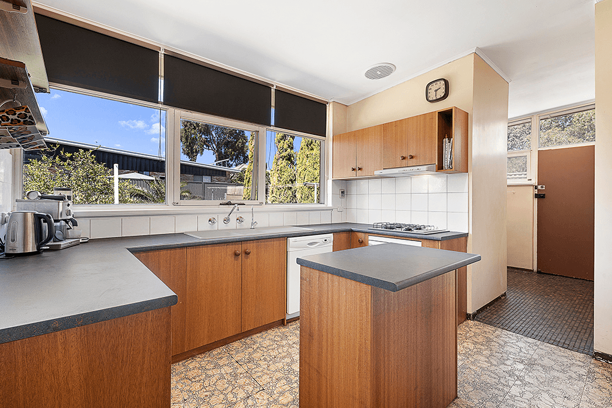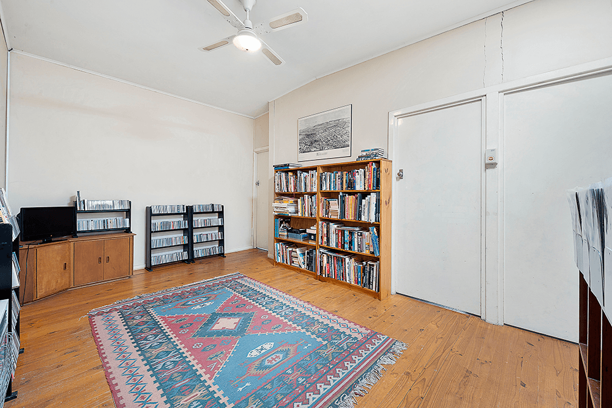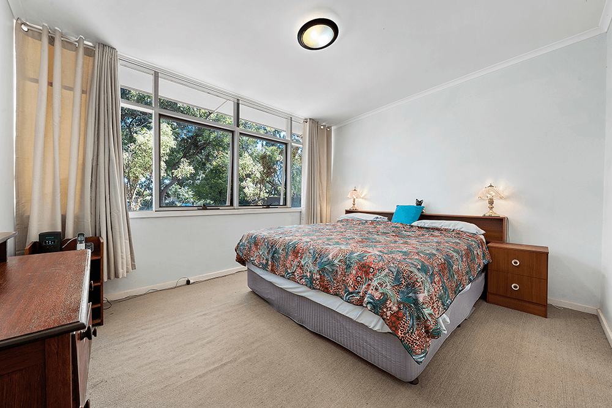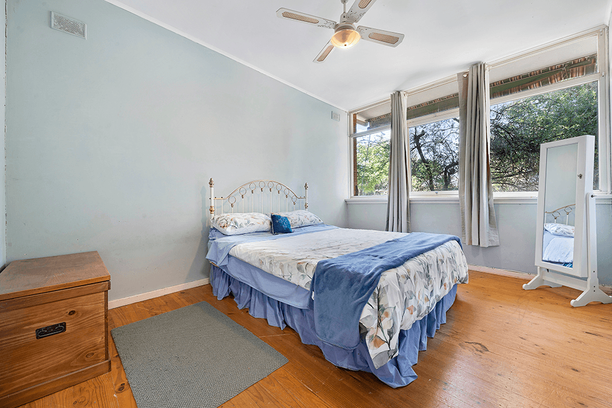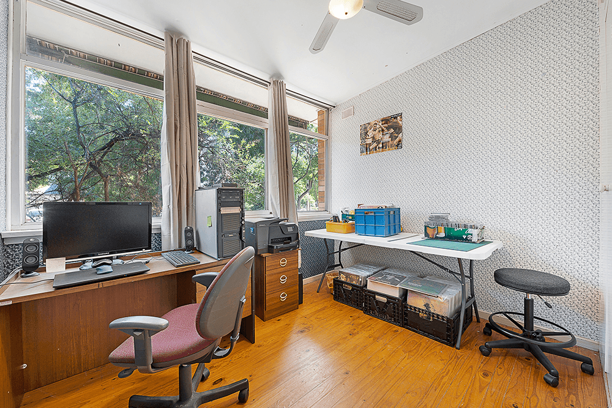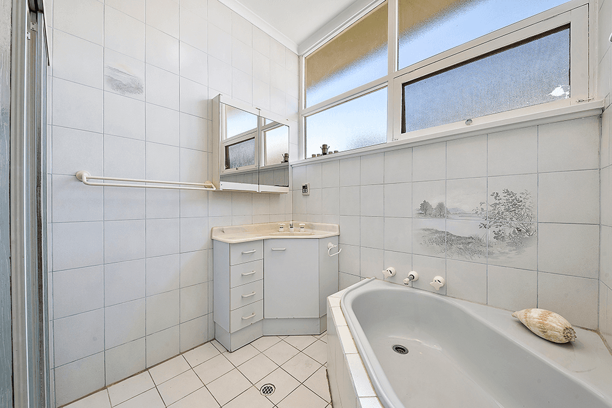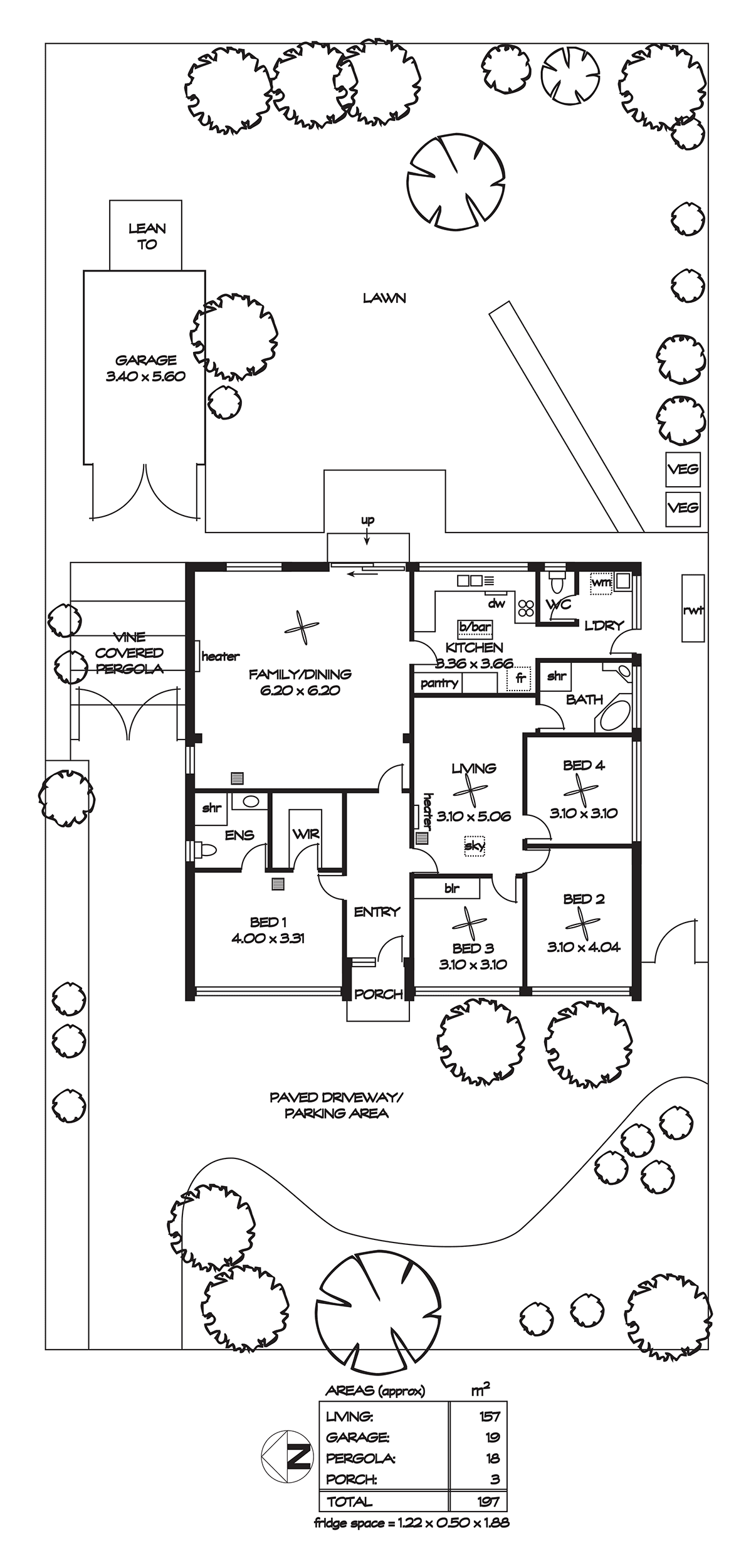- 1
- 2
- 3
- 4
- 5
- 1
- 2
- 3
- 4
- 5
Traditional Allotment, With An 1960?s Home!!
Quietly nestled on a traditional allotment of 696m²(approx) with a generous 19m frontage, this 1960's home is constructed from solid brick and reinforced cement compound, providing a rare glimpse into a building style from past. Home buyers and investors will be keen to purchase now and either live in or rent out, in the sound knowledge that the large rectangular allotment will produce a future proof opportunity to demolish and sub-divide in the future (STCC). The home is in fair condition and features 4 spacious bedrooms flowing across a generous 7 main room design. Polished timber floors and high raked ceilings provide a sense of light and space that effortlessly emanates throughout the home. Enjoy open plan living in a combined family/dining room where ceiling fan, evaporative air conditioner and heater offer enhanced comfort. A traditional style kitchen is adjacent boasting solid timber cabinetry, generous cupboard space, central island breakfast bar, functional appliances and double sink. A desirable 2nd living area is adjacent bedrooms 2, 3 & 4 providing a fabulous everyday space for study, electronic gaming or the television. Ducted evaporative cooling in main living area, second living area and master bedroom. The master bedroom offers an ensuite bathroom and walk in robe, while bedrooms 2, 3 & 4 all provide ceiling fans. Bright main bathroom features corner bath and separate shower while a 2nd toilet and walk-through laundry complete the amenities. Lock-up gates to the rear yard provide peace of mind and security while a galvanised iron garage and adjacently into offer vehicle accommodation. All sited on a generous, level allotment with established lawn and garden area plus ample parking in a paved driveway at the front. A great future proof opportunity, well worth your inspection. Briefly: * 1960s constructed home, (solid brick and reinforced cement compound) * Generous 696m² allotment with potential to subdivide (STCC) * Home in fair condition boasting 7 main rooms and 4 bedrooms * Polished timber floors and high raked ceilings * Master bedroom with ensuite bathroom and walk-in robe * Bedrooms 2, 3 & 4 with ceiling fans * Spacious open plan family/dining room with ceiling fan and heater * Traditional kitchen features solid timber cabinetry, generous cupboard space, central island breakfast bar, functional appliances and double sink * Bright main bathroom with corner bath and separate shower * Separate 2nd toilet * Walk-through laundry with exterior access * Secure rear yard with galvanised iron garage * Established lawns and gardens * Rainwater tank * Ducted evaporative cooling * Instant gas hot water service * First-time presentation to the modern market * NBN installed Perfectly located within walking distance to Firle Supermarket Complex and Glynburn Road specialty shopping. There are numerous reserves, sporting clubs and open spaces in the area including The Third Creek Linear Park and The Gums Reserve, with Herb Reid Reserve and local tennis courts just around the corner. The local primary school is East Torrens Primary School and the zoned secondary educational facilities are Norwood Morialta Middle & Senior School Campuses. Quality private schools in the area include St Ignatius College, Rostrevor College, St Josephs School, St Francis of Assisi & Pembroke School. Zoning information is obtained from www.education.sa.gov.au Purchasers are responsible for ensuring by independent verification its accuracy, currency or completeness. Ray White Norwood are taking preventive measures for the health and safety of its clients and buyers entering any one of our properties. Please note that social distancing will be required at this open inspection. Property Details: Council | TBC Zone | TBC Land | 696sqm(Approx.) House | 197sqm(Approx.) Built |TBC Council Rates | $TBC pa Water | $TBC pq ESL | $TBC pq
Floorplans & Interactive Tours
More Properties from TRANMERE
More Properties from Ray White - Norwood RLA278530
Not what you are looking for?
5 Rodney Avenue, Tranmere, SA 5073
Traditional Allotment, With An 1960?s Home!!
Quietly nestled on a traditional allotment of 696m²(approx) with a generous 19m frontage, this 1960's home is constructed from solid brick and reinforced cement compound, providing a rare glimpse into a building style from past. Home buyers and investors will be keen to purchase now and either live in or rent out, in the sound knowledge that the large rectangular allotment will produce a future proof opportunity to demolish and sub-divide in the future (STCC). The home is in fair condition and features 4 spacious bedrooms flowing across a generous 7 main room design. Polished timber floors and high raked ceilings provide a sense of light and space that effortlessly emanates throughout the home. Enjoy open plan living in a combined family/dining room where ceiling fan, evaporative air conditioner and heater offer enhanced comfort. A traditional style kitchen is adjacent boasting solid timber cabinetry, generous cupboard space, central island breakfast bar, functional appliances and double sink. A desirable 2nd living area is adjacent bedrooms 2, 3 & 4 providing a fabulous everyday space for study, electronic gaming or the television. Ducted evaporative cooling in main living area, second living area and master bedroom. The master bedroom offers an ensuite bathroom and walk in robe, while bedrooms 2, 3 & 4 all provide ceiling fans. Bright main bathroom features corner bath and separate shower while a 2nd toilet and walk-through laundry complete the amenities. Lock-up gates to the rear yard provide peace of mind and security while a galvanised iron garage and adjacently into offer vehicle accommodation. All sited on a generous, level allotment with established lawn and garden area plus ample parking in a paved driveway at the front. A great future proof opportunity, well worth your inspection. Briefly: * 1960s constructed home, (solid brick and reinforced cement compound) * Generous 696m² allotment with potential to subdivide (STCC) * Home in fair condition boasting 7 main rooms and 4 bedrooms * Polished timber floors and high raked ceilings * Master bedroom with ensuite bathroom and walk-in robe * Bedrooms 2, 3 & 4 with ceiling fans * Spacious open plan family/dining room with ceiling fan and heater * Traditional kitchen features solid timber cabinetry, generous cupboard space, central island breakfast bar, functional appliances and double sink * Bright main bathroom with corner bath and separate shower * Separate 2nd toilet * Walk-through laundry with exterior access * Secure rear yard with galvanised iron garage * Established lawns and gardens * Rainwater tank * Ducted evaporative cooling * Instant gas hot water service * First-time presentation to the modern market * NBN installed Perfectly located within walking distance to Firle Supermarket Complex and Glynburn Road specialty shopping. There are numerous reserves, sporting clubs and open spaces in the area including The Third Creek Linear Park and The Gums Reserve, with Herb Reid Reserve and local tennis courts just around the corner. The local primary school is East Torrens Primary School and the zoned secondary educational facilities are Norwood Morialta Middle & Senior School Campuses. Quality private schools in the area include St Ignatius College, Rostrevor College, St Josephs School, St Francis of Assisi & Pembroke School. Zoning information is obtained from www.education.sa.gov.au Purchasers are responsible for ensuring by independent verification its accuracy, currency or completeness. Ray White Norwood are taking preventive measures for the health and safety of its clients and buyers entering any one of our properties. Please note that social distancing will be required at this open inspection. Property Details: Council | TBC Zone | TBC Land | 696sqm(Approx.) House | 197sqm(Approx.) Built |TBC Council Rates | $TBC pa Water | $TBC pq ESL | $TBC pq
