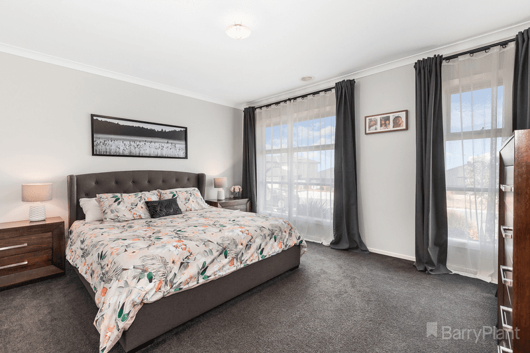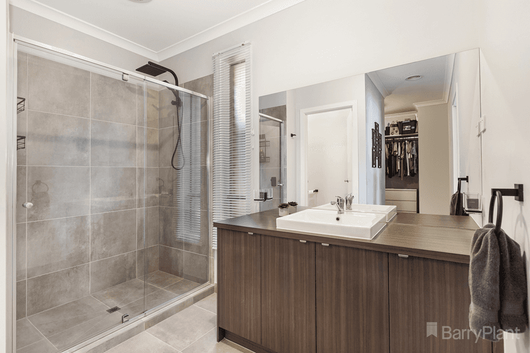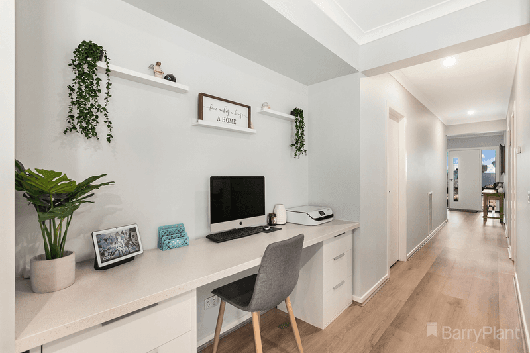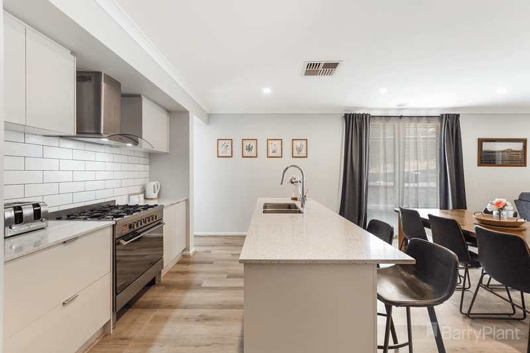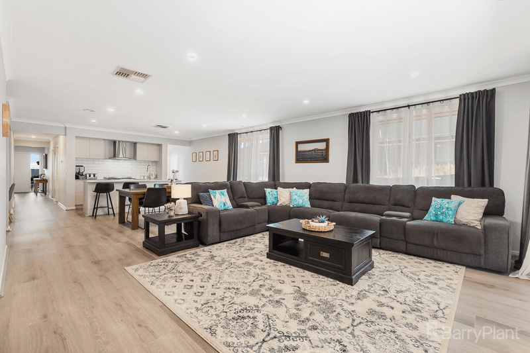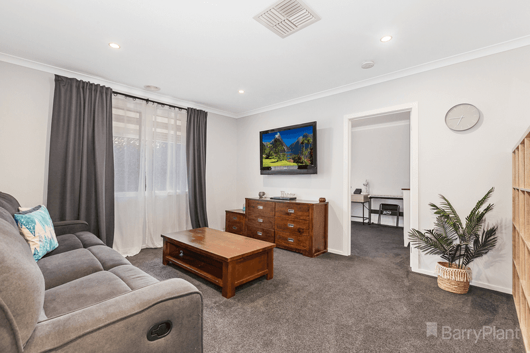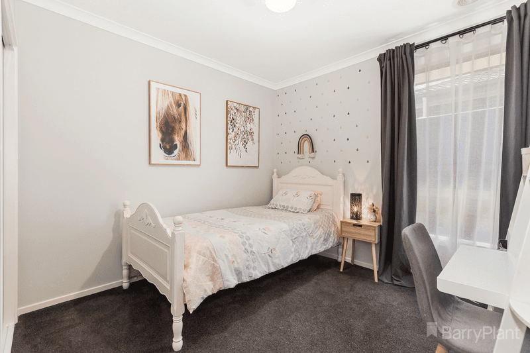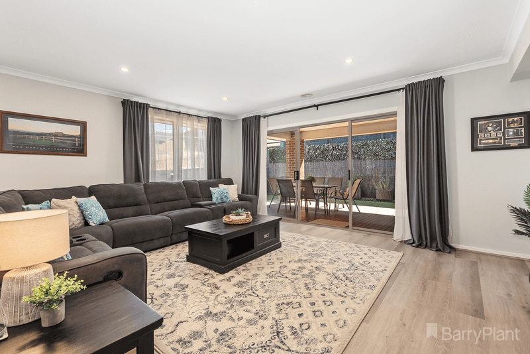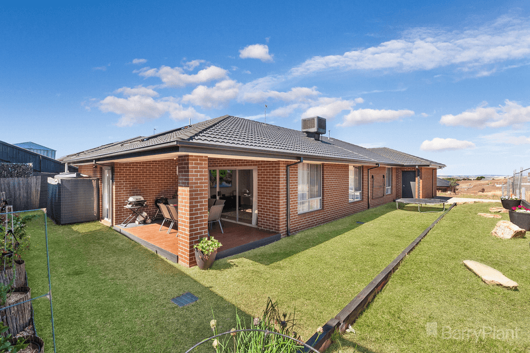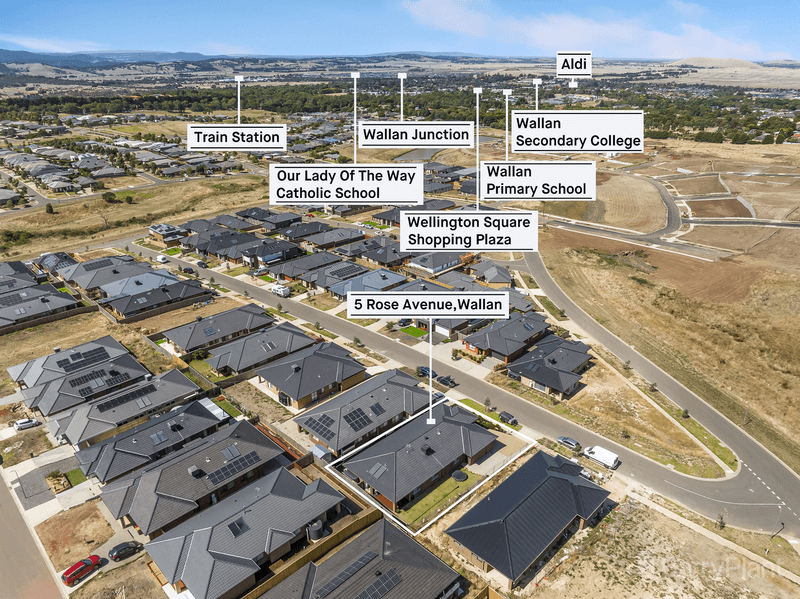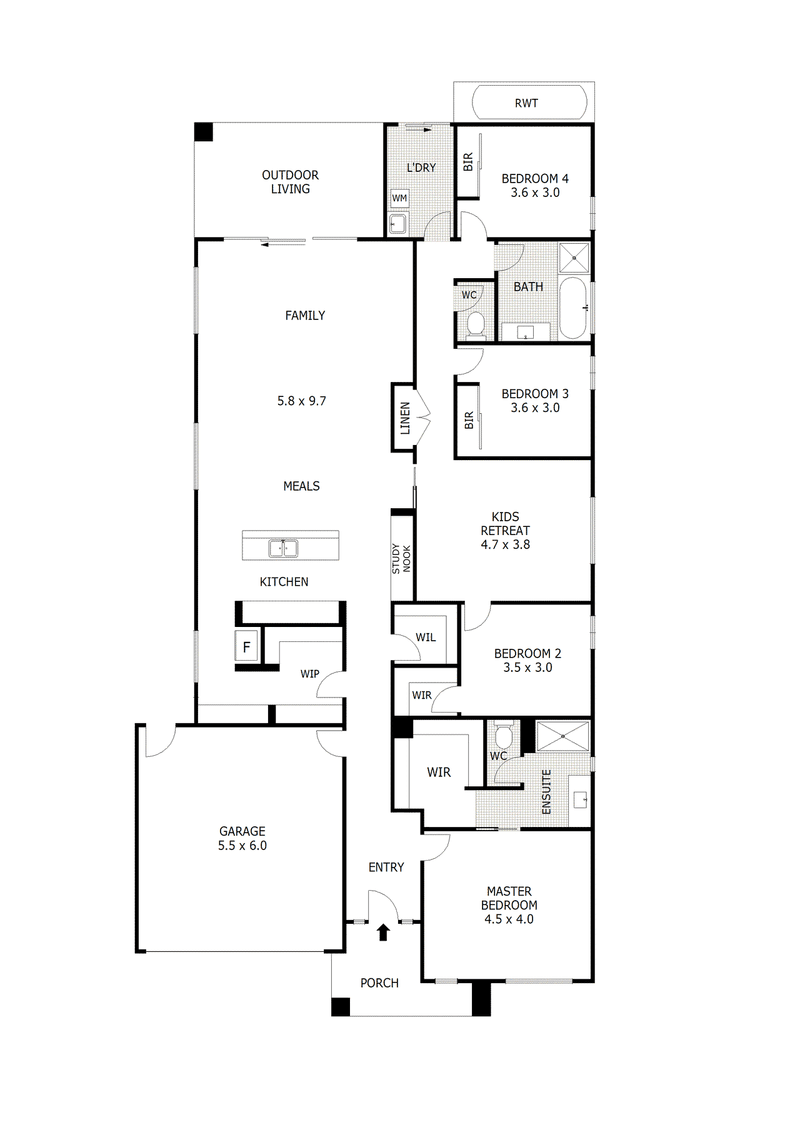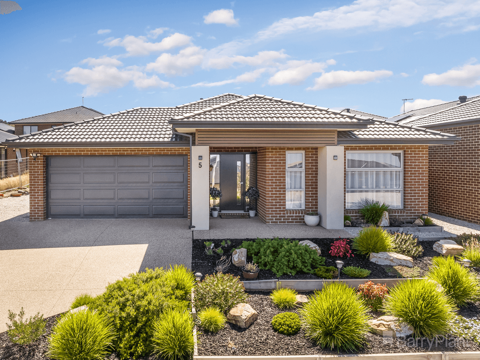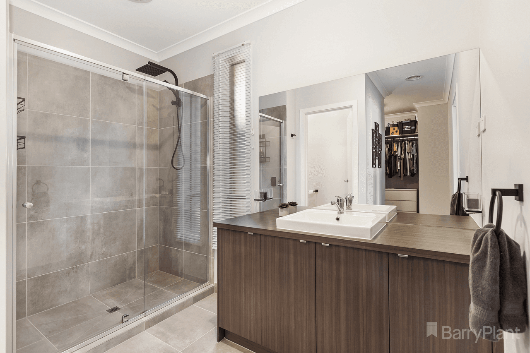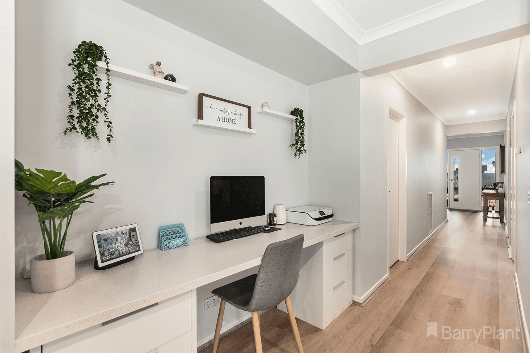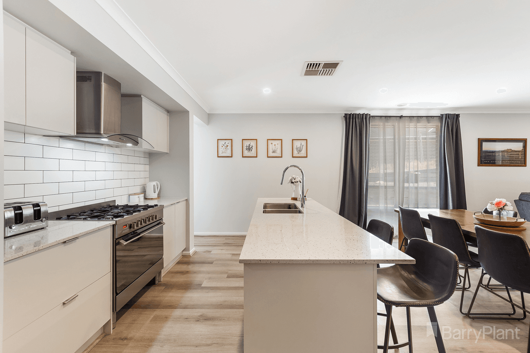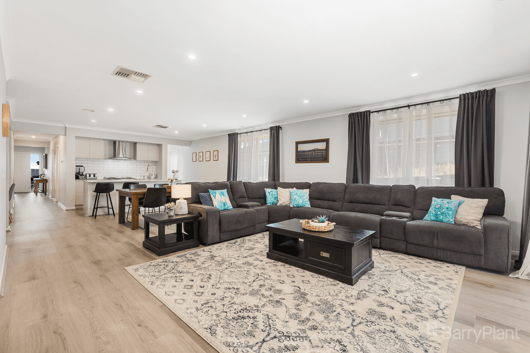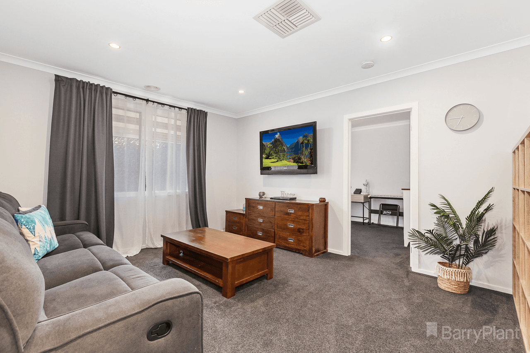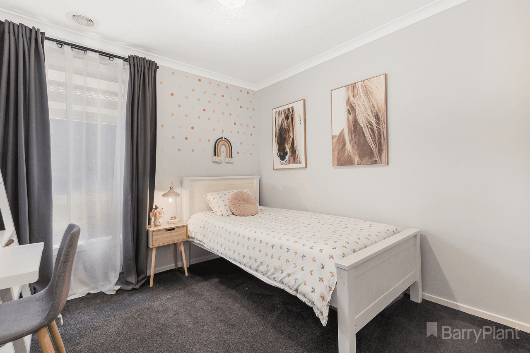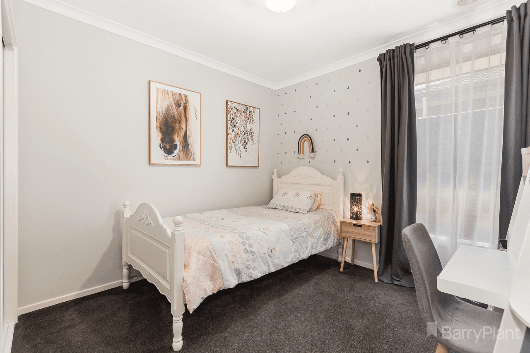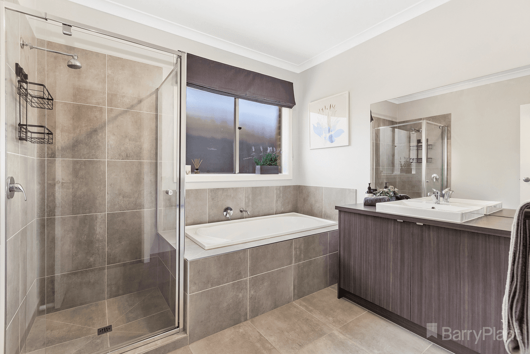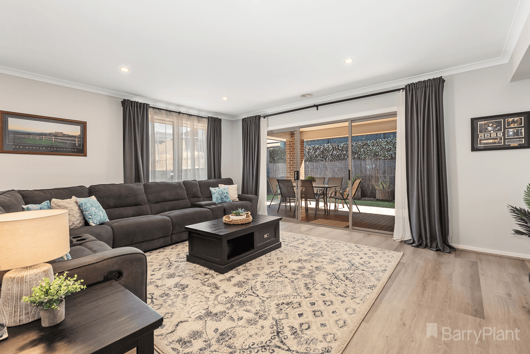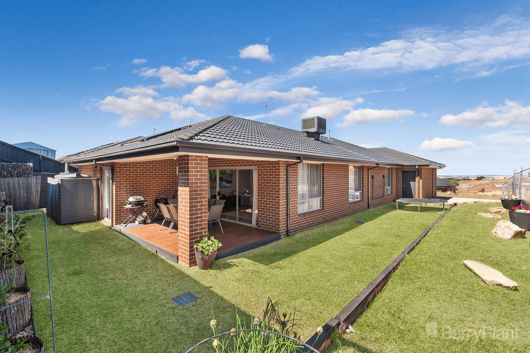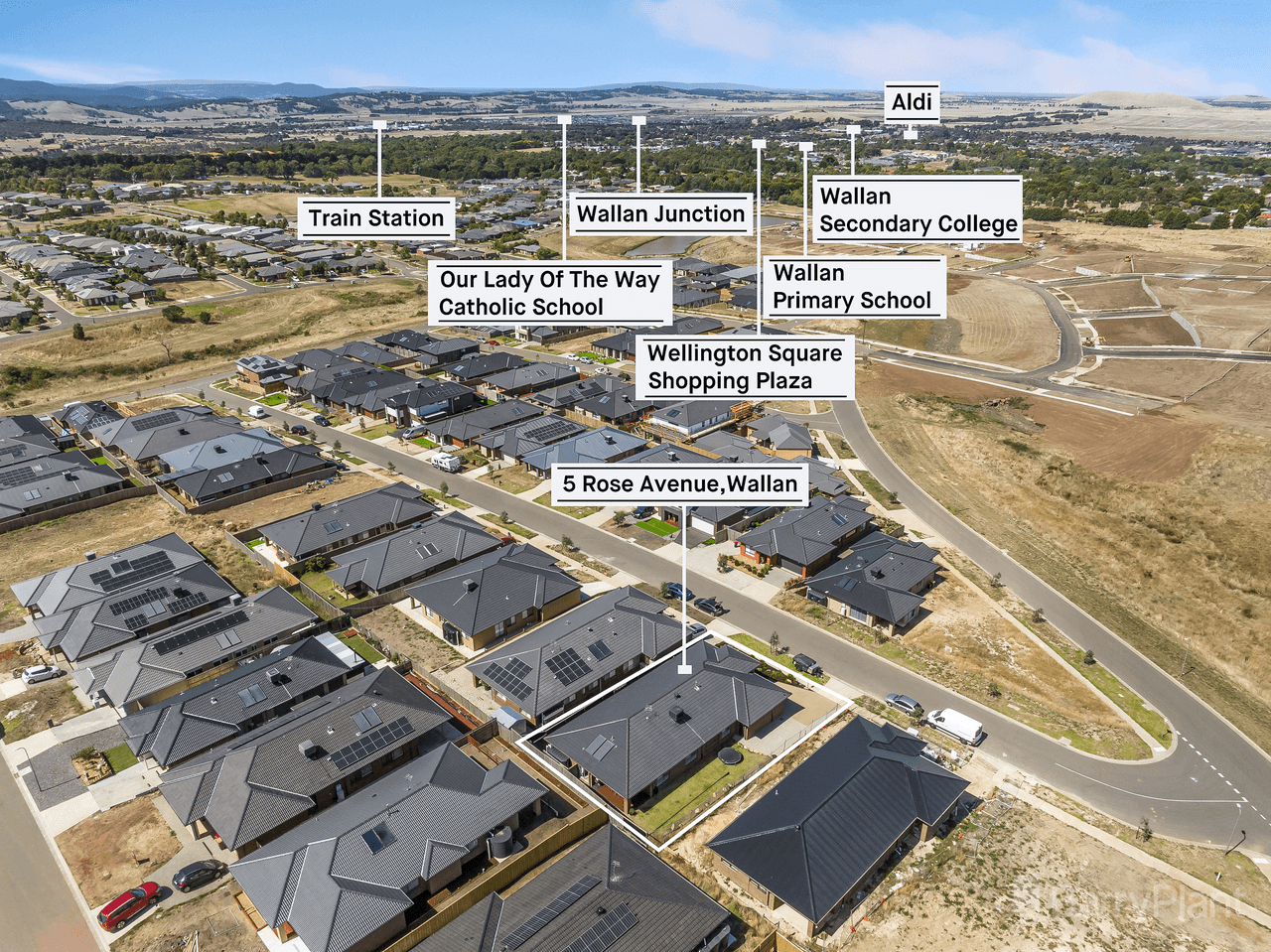- 1
- 2
- 3
- 4
- 5
- 1
- 2
- 3
- 4
- 5
Room For The Whole Family.
This stylish home effortlessly integrates all the essentials for a happy and harmonious family lifestyle. The single-level layout offers a versatile living experience with multiple living zones, including an expansive family/dining area perfect for everyday activities and entertaining, a kid's retreat designed for play, relaxation and fun, and a fitted study nook that delivers a functional space to work and stay productive from the comfort of your own home. Crafted for the modern family, the kitchen is a culinary haven, offering a wide oven and gas cooktop, sleek stone benchtops, breakfast bar/island bench, and a generously sized walk-in pantry to keep all of your essentials stocked. The main bedroom with its own walk-in robe and ensuite bathroom is the perfect retreat for relaxation, while three additional bedrooms with built-in robes, one with a walk-in robe, and a fully equipped main bathroom complete the sleeping quarters. Hosting gatherings and outdoor celebrations regardless of the weather is made easy with the covered patio, which provides a welcoming venue for alfresco enjoyment. The generous block of approximately 601 square metres also includes a spacious rear garden where the children can play and the family pet can run around. With neutral tones throughout that will complement any furniture style, this home also features a double garage, ducted heating, ducted cooling, water tank and side access. Located in a quiet area near amenities including, but not limited to, Wallan Primary School, Wellington Square Shopping Centre, Springridge Dog Park, Pavonia Avenue Reserve, Wallan Creek Linear Park, and the Hume Freeway.
Floorplans & Interactive Tours
More Properties from WALLAN
More Properties from Barry Plant - Mitchell Shire
Not what you are looking for?
5 Rose Avenue, Wallan, VIC 3756
Room For The Whole Family.
This stylish home effortlessly integrates all the essentials for a happy and harmonious family lifestyle. The single-level layout offers a versatile living experience with multiple living zones, including an expansive family/dining area perfect for everyday activities and entertaining, a kid's retreat designed for play, relaxation and fun, and a fitted study nook that delivers a functional space to work and stay productive from the comfort of your own home. Crafted for the modern family, the kitchen is a culinary haven, offering a wide oven and gas cooktop, sleek stone benchtops, breakfast bar/island bench, and a generously sized walk-in pantry to keep all of your essentials stocked. The main bedroom with its own walk-in robe and ensuite bathroom is the perfect retreat for relaxation, while three additional bedrooms with built-in robes, one with a walk-in robe, and a fully equipped main bathroom complete the sleeping quarters. Hosting gatherings and outdoor celebrations regardless of the weather is made easy with the covered patio, which provides a welcoming venue for alfresco enjoyment. The generous block of approximately 601 square metres also includes a spacious rear garden where the children can play and the family pet can run around. With neutral tones throughout that will complement any furniture style, this home also features a double garage, ducted heating, ducted cooling, water tank and side access. Located in a quiet area near amenities including, but not limited to, Wallan Primary School, Wellington Square Shopping Centre, Springridge Dog Park, Pavonia Avenue Reserve, Wallan Creek Linear Park, and the Hume Freeway.

