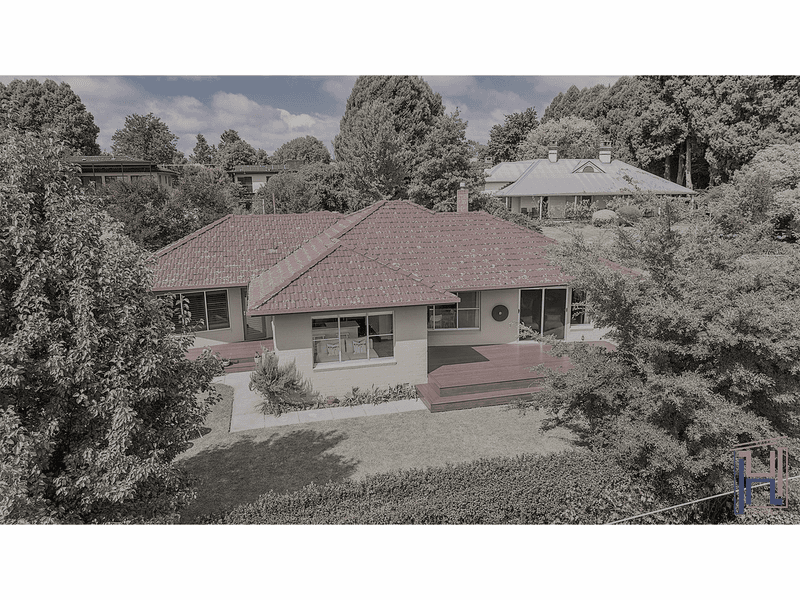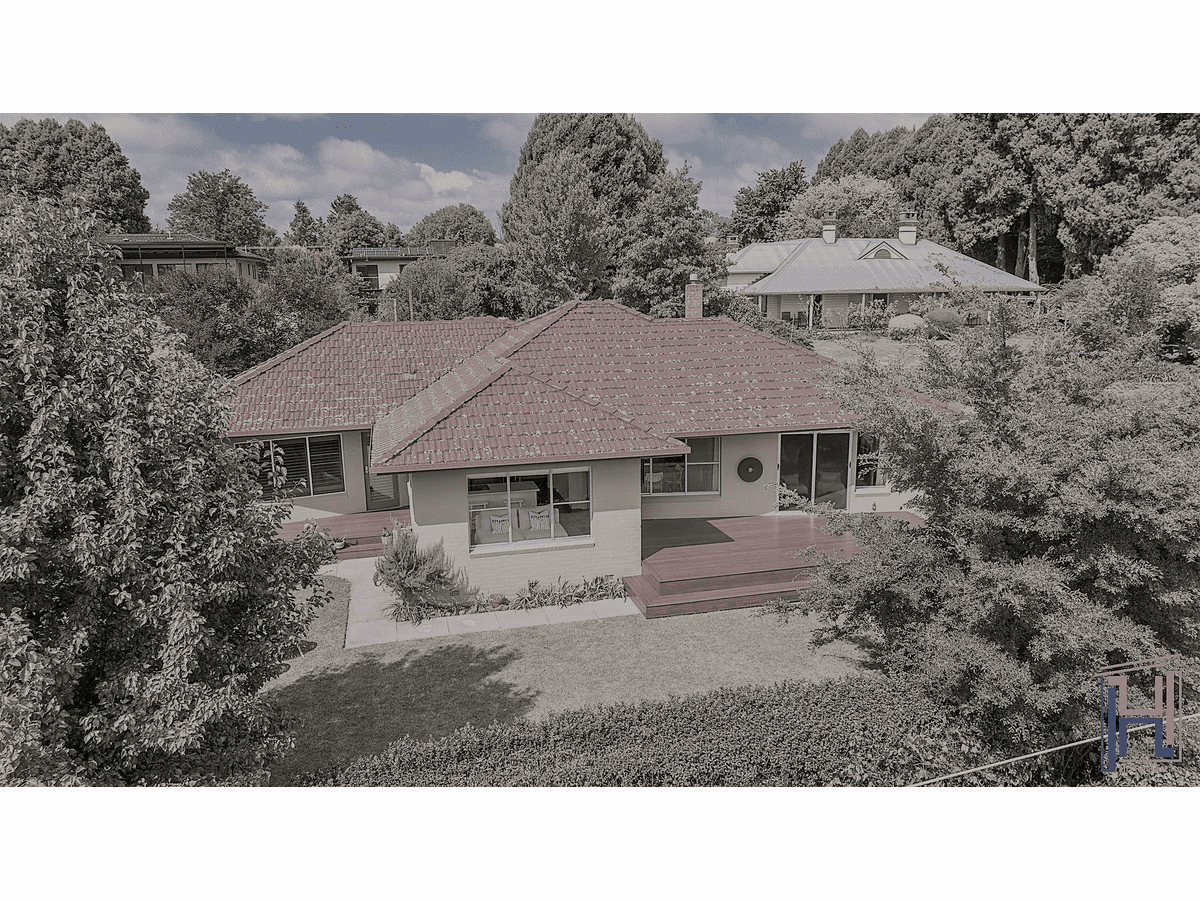52 Garibaldi Street, Armidale, NSW 2350
BIRDS EYE VIEW
This tranquil, single level brick home is hidden above the street with endless views across the city. Offering four bedrooms and two bathrooms with vehicle access to the rear yard, it is light-filled and thoughtfully decorated throughout. True to its 1960's origins, the floorplan allows a seamless flow from the entrance hall to the north facing living and dining rooms. The kitchen has been thoughtfully updated, with natural light flooding the room due to its north-easterly aspect. Optimizing the peaceful position, the four bedrooms are quietly zoned away from the living areas, with two bedrooms located at the rear of the home off an open plan study. This premier location allows you to walk easily to local high school and parkland. Don't miss your chance to view this brick beauty, complete with a secure backyard, single garage, ample off-street parking. Features include • Original, polished timber floors throughout the living areas • Quality carpet in the bedrooms • Four bedrooms – all include built-in robes • Open plan kitchen with loads of cupboard and bench space • Two bathroom plus additional guest toilet with hand basin • European style laundry plus large linen storage • Brick garden shed and small water tank – 150 gallons • North facing timber deck • Paved entertainment areas at both front and side of the home • Secure perimeter fencing • Established gardens with mature trees and shrubs • Gas hot water, gas fireplace plus Nobo panel heaters • Single garage with controller door on street level • Parking area at rear of the home via driveway Contact the HH Team today to book your private inspection – 6772 5333 Disclaimer: All information (including but not limited to the property area, floor size, price, address, and general property description) on the Website is provided as a convenience to you, and has been provided to Hutchinson and Harlow Real Estate by third parties: however, we cannot guarantee accuracy. Prospective purchasers are advised to carry out their own investigations.
Floorplans & Interactive Tours
More Properties from Armidale
More Properties from Hutchinson & Harlow Real Estate - Armidale
Not what you are looking for?
52 Garibaldi Street, Armidale, NSW 2350
BIRDS EYE VIEW
This tranquil, single level brick home is hidden above the street with endless views across the city. Offering four bedrooms and two bathrooms with vehicle access to the rear yard, it is light-filled and thoughtfully decorated throughout. True to its 1960's origins, the floorplan allows a seamless flow from the entrance hall to the north facing living and dining rooms. The kitchen has been thoughtfully updated, with natural light flooding the room due to its north-easterly aspect. Optimizing the peaceful position, the four bedrooms are quietly zoned away from the living areas, with two bedrooms located at the rear of the home off an open plan study. This premier location allows you to walk easily to local high school and parkland. Don't miss your chance to view this brick beauty, complete with a secure backyard, single garage, ample off-street parking. Features include • Original, polished timber floors throughout the living areas • Quality carpet in the bedrooms • Four bedrooms – all include built-in robes • Open plan kitchen with loads of cupboard and bench space • Two bathroom plus additional guest toilet with hand basin • European style laundry plus large linen storage • Brick garden shed and small water tank – 150 gallons • North facing timber deck • Paved entertainment areas at both front and side of the home • Secure perimeter fencing • Established gardens with mature trees and shrubs • Gas hot water, gas fireplace plus Nobo panel heaters • Single garage with controller door on street level • Parking area at rear of the home via driveway Contact the HH Team today to book your private inspection – 6772 5333 Disclaimer: All information (including but not limited to the property area, floor size, price, address, and general property description) on the Website is provided as a convenience to you, and has been provided to Hutchinson and Harlow Real Estate by third parties: however, we cannot guarantee accuracy. Prospective purchasers are advised to carry out their own investigations.
Floorplans & Interactive Tours
Details not provided




