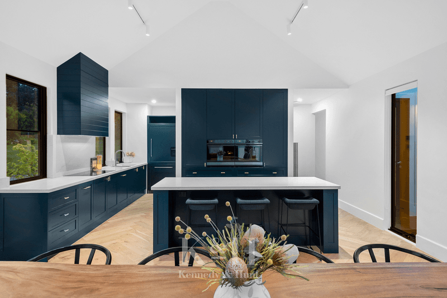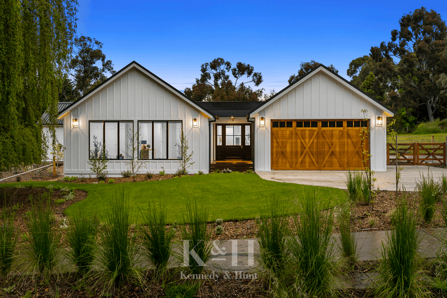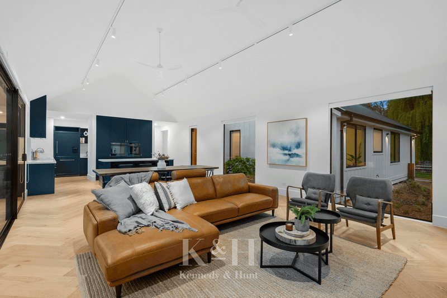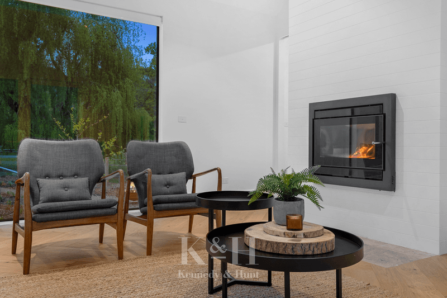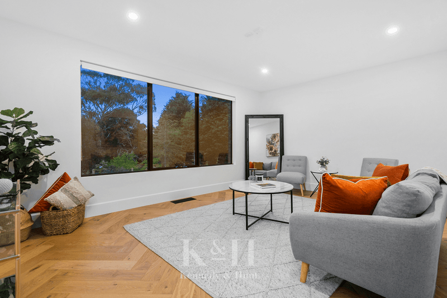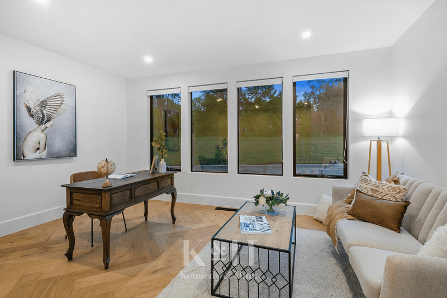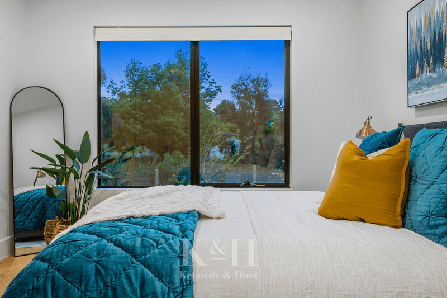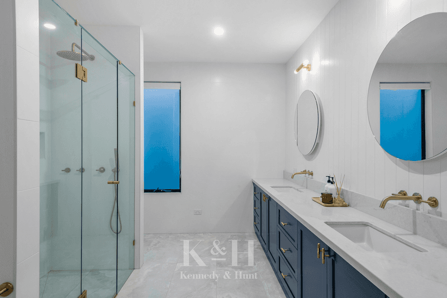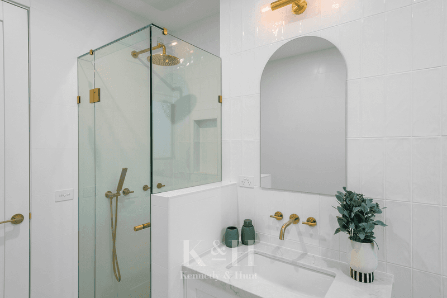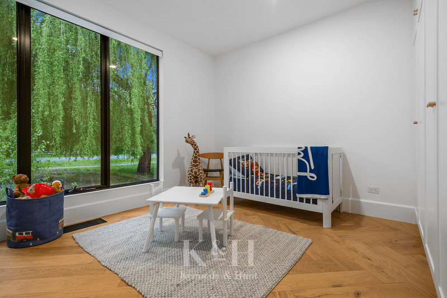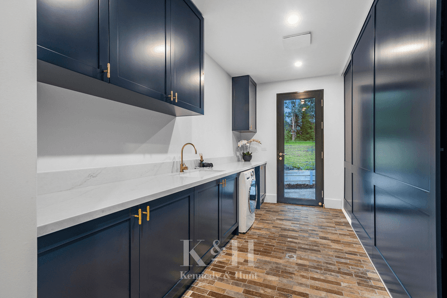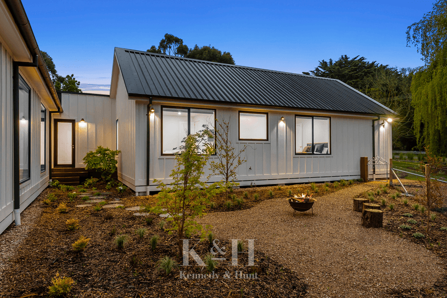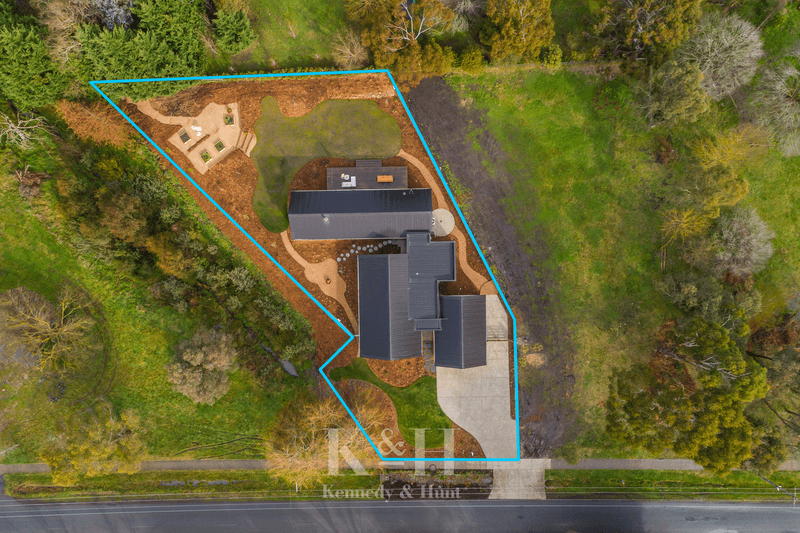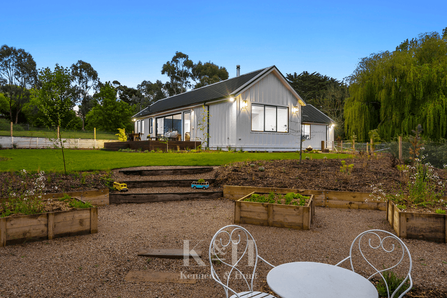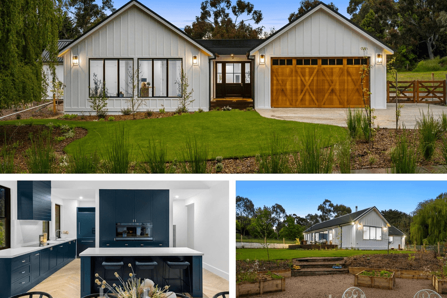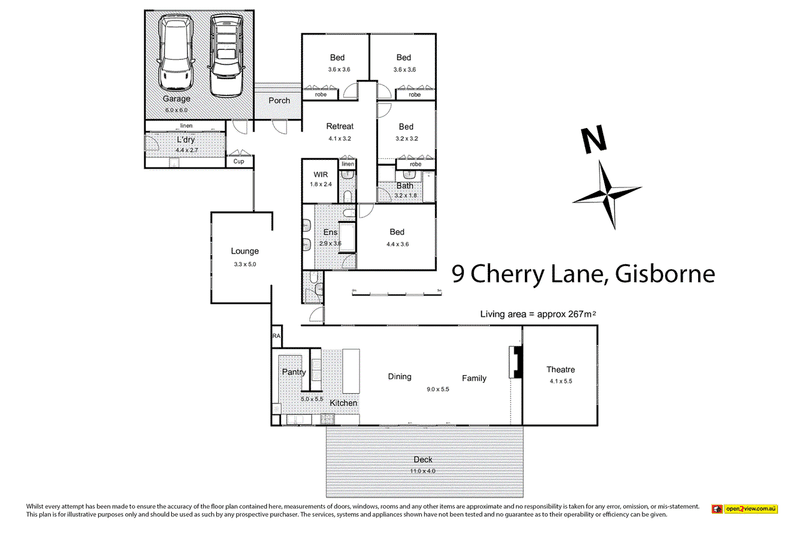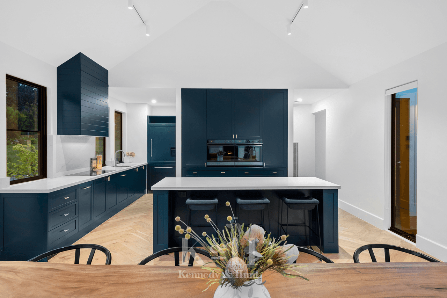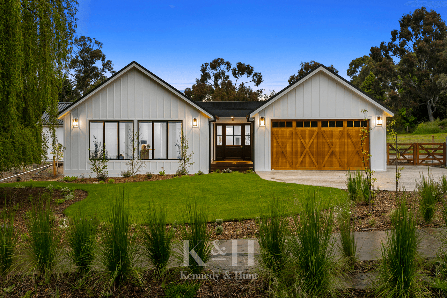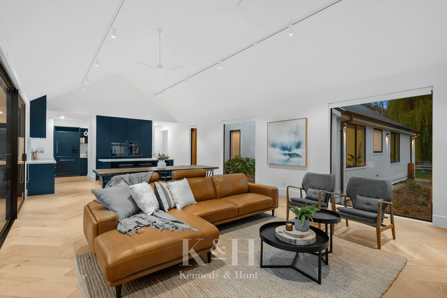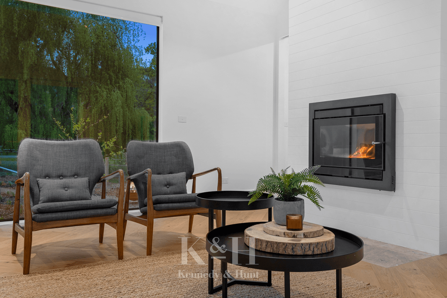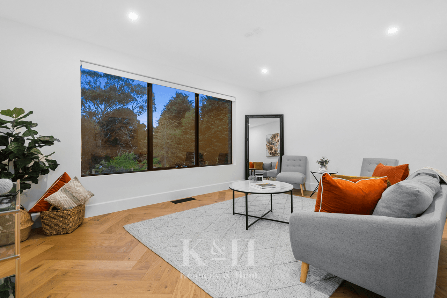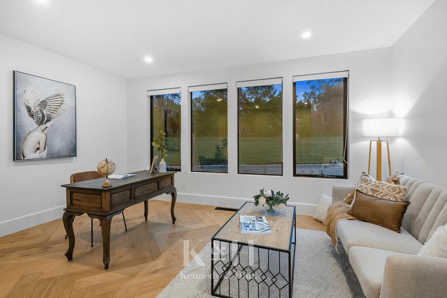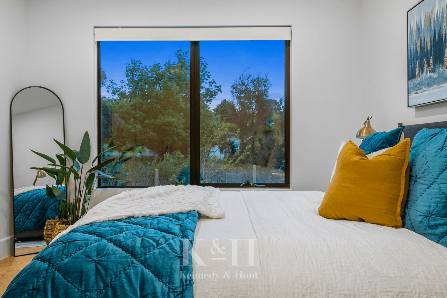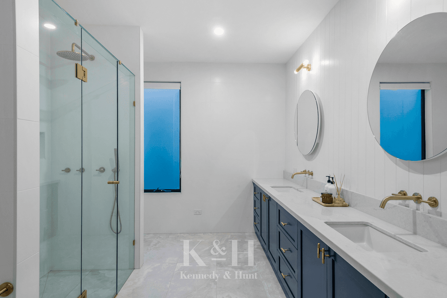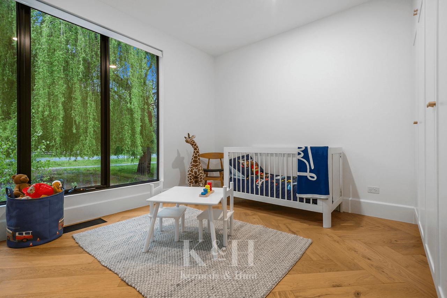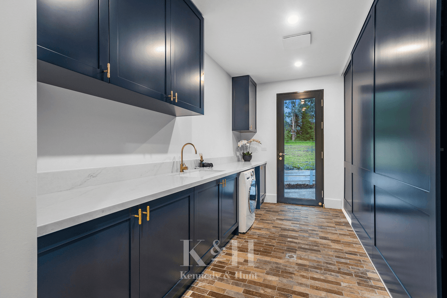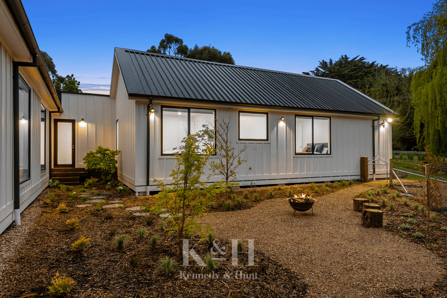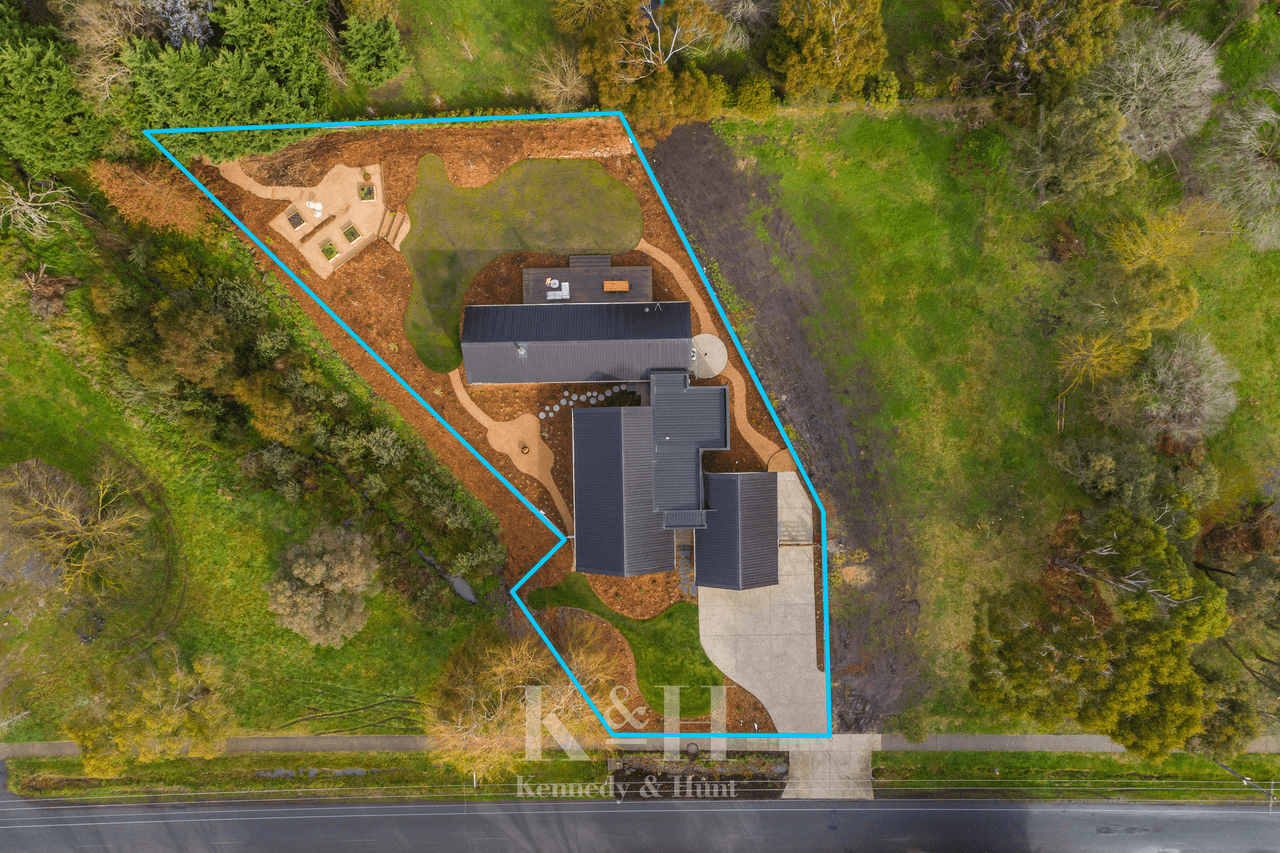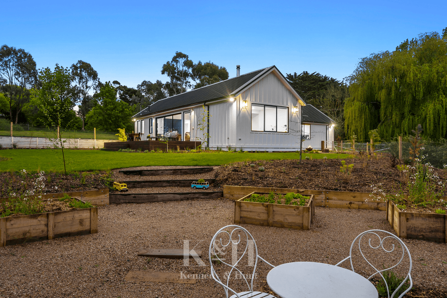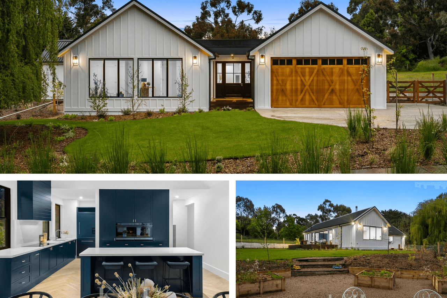- 1
- 2
- 3
- 4
- 5
- 1
- 2
- 3
- 4
- 5
9 Cherry Lane, Gisborne, VIC 3437
Exquisite Family Home in the heart of Gisborne – on 1,617m2 (approximately)
AUCTION ON SITE: SATURDAY 25TH FEBRUARY 2023 AT 2PM - UNLESS SOLD PRIOR We welcome you to 9 Cherry Lane, Gisborne, an architecturally inspired family home. This astonishing home has been meticulously planned both inside and out, comprising of four bedrooms, four living zones, and situated on a large residential allotment of 1,617m2 (approximately). First impressions are unforgettable. You are welcomed by a contemporary façade, landscaped gardens, a grand entrance foyer complete with French Oak timber herringbone flooring that flows through the home, vaulted ceilings and a sense of grandeur, setting the tone for what you are yet to experience. To the front of the home, you will find a bedroom wing, strategically planned to separate the space from the primary living areas. The master suite is everything you could hope for, complete with a large walk-in-robe and superb private ensuite. The remaining three bedrooms are of a generous size, include built-in-robes and are serviced by a separate bathroom and powder room, with direct access to the retreat. Further living zones include a formal lounge or executive home office space – whichever your family desires – a theatre room to the rear of the home, and of course, the primary living area comprising of the open plan kitchen, dining and family room – all spaces planned for their purpose ensuring proportions that are ample, impressive and designed for luxury living. Positioned to the rear of the home, with cathedral ceilings and feature lighting, the kitchen presents an entertainers delight. Quality stone benchtops and cabinetry, dual wall ovens, induction cooktop, integrated appliances and boasting a butler's pantry, there is truly nothing more you could ask for. The kitchen seamlessly integrates with the dining and family rooms, both enjoying the feature wood fireplace and aspect of the serene garden. A backyard offering an outdoor entertaining space offering a generous timber decking area, a lawn for the family to enjoy, and to the rear of the yard, established vegetable patches – a must have for every family home in the Macedon Ranges. In a central location that is walking distance to the Gisborne and New Gisborne townships, including the Gisborne Train Station, and with convenient access via car to all that these towns have to offer, including access to the Calder Freeway. Additionally, this home is fitted with zoned reverse cycle heating and cooling, double garage with access to the mud room and laundry space, fully landscaped, and provides all of the fixtures and fittings that every quality home should comprise. INSPECTIONS BY APPOINTMENT ONLY. PHOTO ID REQUIRED. DISCLAIMER: All dimensions are approximate only. Particulars given are for general information only and do not constitute any representation on the part of the Vendor or Agent. All prospective buyers must undertake their own due diligence.
Floorplans & Interactive Tours
More Properties from Gisborne
More Properties from Kennedy & Hunt - Gisborne
Not what you are looking for?
9 Cherry Lane, Gisborne, VIC 3437
Exquisite Family Home in the heart of Gisborne – on 1,617m2 (approximately)
AUCTION ON SITE: SATURDAY 25TH FEBRUARY 2023 AT 2PM - UNLESS SOLD PRIOR We welcome you to 9 Cherry Lane, Gisborne, an architecturally inspired family home. This astonishing home has been meticulously planned both inside and out, comprising of four bedrooms, four living zones, and situated on a large residential allotment of 1,617m2 (approximately). First impressions are unforgettable. You are welcomed by a contemporary façade, landscaped gardens, a grand entrance foyer complete with French Oak timber herringbone flooring that flows through the home, vaulted ceilings and a sense of grandeur, setting the tone for what you are yet to experience. To the front of the home, you will find a bedroom wing, strategically planned to separate the space from the primary living areas. The master suite is everything you could hope for, complete with a large walk-in-robe and superb private ensuite. The remaining three bedrooms are of a generous size, include built-in-robes and are serviced by a separate bathroom and powder room, with direct access to the retreat. Further living zones include a formal lounge or executive home office space – whichever your family desires – a theatre room to the rear of the home, and of course, the primary living area comprising of the open plan kitchen, dining and family room – all spaces planned for their purpose ensuring proportions that are ample, impressive and designed for luxury living. Positioned to the rear of the home, with cathedral ceilings and feature lighting, the kitchen presents an entertainers delight. Quality stone benchtops and cabinetry, dual wall ovens, induction cooktop, integrated appliances and boasting a butler's pantry, there is truly nothing more you could ask for. The kitchen seamlessly integrates with the dining and family rooms, both enjoying the feature wood fireplace and aspect of the serene garden. A backyard offering an outdoor entertaining space offering a generous timber decking area, a lawn for the family to enjoy, and to the rear of the yard, established vegetable patches – a must have for every family home in the Macedon Ranges. In a central location that is walking distance to the Gisborne and New Gisborne townships, including the Gisborne Train Station, and with convenient access via car to all that these towns have to offer, including access to the Calder Freeway. Additionally, this home is fitted with zoned reverse cycle heating and cooling, double garage with access to the mud room and laundry space, fully landscaped, and provides all of the fixtures and fittings that every quality home should comprise. INSPECTIONS BY APPOINTMENT ONLY. PHOTO ID REQUIRED. DISCLAIMER: All dimensions are approximate only. Particulars given are for general information only and do not constitute any representation on the part of the Vendor or Agent. All prospective buyers must undertake their own due diligence.
